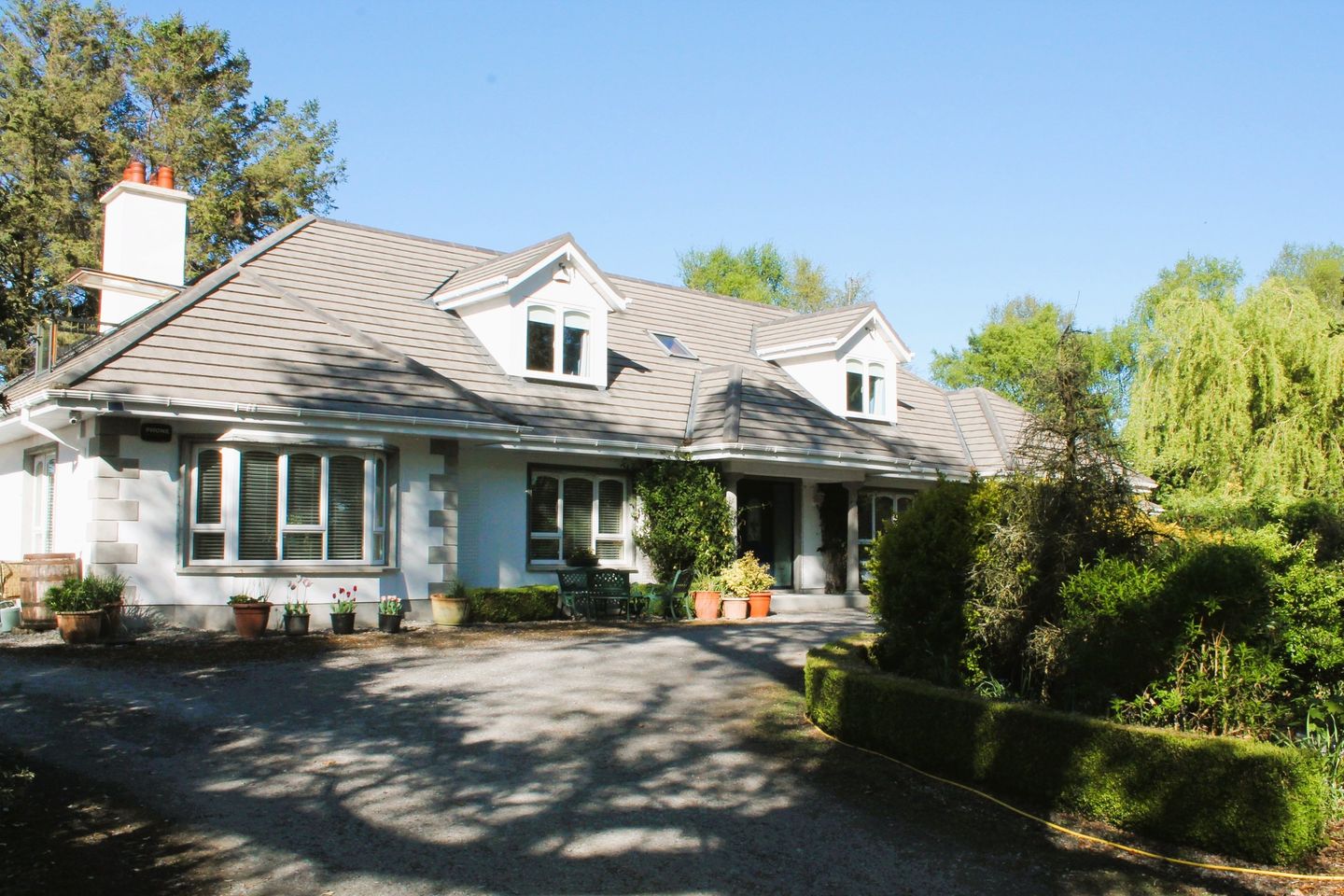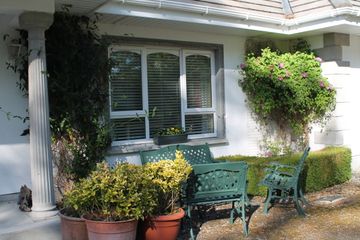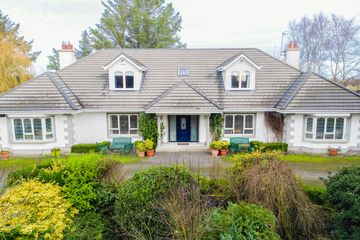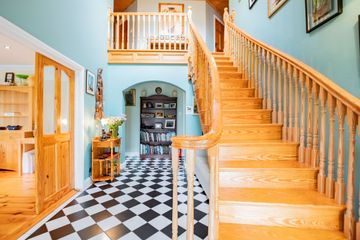



Barony House, The Meelaghans, Tullamore, Co. Offaly, R35H7T2
€650,000
- Selling Type:By Private Treaty
- Energy Performance:184.22 kWh/m2/yr
- Available From:Immediately
About this property
Description
Previously operated as a sucessful bed and Breakfast this property is accessed through a gated entrance where one is greeted by a sweeping gravel drive leading to the house and its mature landscaped gardens. Built to the highest standards this detached 5/6 bedroom residence is arranged over two floors. The house offers generous sprawling accommodation of circa 4,000 sq ft (372 sq m) and has a detached garage (540sq ft) to the side. There is also a derelict cottage, a hayshed and a beautiful log cabin on the circa 3.36 acre (1.36 Hectare) site. Within this un-spoilt setting comes a turnkey residence nestled away in a rural setting while also offering easy access to all local amenities. The home also offers easy access to the N80/N52 and Tullamore By Pass. This home comes to market in excellent condition throughout and has to be seen to be fully appreciated. This property ticks all the boxes to make a great family home. It is not often a property of this caliber comes to market offering a purchaser a very rare opportunity to acquire a home of distinction on a private, secluded site. The residence spans over two floors and offers spacious living accommodation for a family. The scale of this property, the character and potential it offers must be seen to be appreciated. The property is within easy access to Tullamore town and the M6 Motorway with travel time to Dublin of approx 1 hour 10 mins (90km) and Galway 1 hour 30 mins (134km). The property is approx 2 km from Tullamore town centre where one will find an array of excellent amenities. These include creches, schools, shops, pubs, restaurants, banks, post office, leading supermarket chains, fantastic recreational facilities, and much more. The town has a train station servicing Dublin to Galway and fantastic bus services. The current owners have tastefully decorated and maintained this home throughout. The well laid out accommodation of Barony House is accessed through an impressive main entrance with accommodation over 2 floors comprising of Entrance Hallway, Sitting Room, formal Dining Room, 6 Large Bedrooms -6 Ensuite Rooms, 2 Bathrooms, modern Kitchen/ Living room connected to the garden, Utility Room, Storage room and Office. The scale of this property, the character and potential it offers must be seen to be appreciated. Outside, the property is set on a large private landscaped site with a selection of mature trees and extensive grounds facilitating a detached garage, log cabin, derelict cottage, workshop and hay shed that can be renovated or converted for a variety of new uses such as a studio/ home office/ workshop etc while boasting landscaped gardens, an orchard and nature walkway to side. Spacious living accommodation €" circa 4,000sq. ft Detached garage (540sq ft), - Plumbed for washing machine & electrical connections for dryer Situated on extra large site with private gardens €" circa 3.36 acre (1.36 Hectare) site Log cabin (Summer house) is equipped with electricity for both lighting and heating. OFCH Easy access to the N52 By Pass 2km from Tullamore town centre Front Foyer: 3.08m x 4.46m. Bright and spacious entrance Hall with feature solid wood staircase and handrail. Tile floor, high ceiling and view to other levels, feature wood ceiling. Arch to Hallway Formal Dining Room. 5.86m x 4.46m. Double doors from front foyer. Impressive high ceilings with window overlooking the garden to front. Inset lighting. Solid wood flooring. Sitting Room: 4.42m x 6.12.m. Dual aspect with large bay window overlooking the front garden and window to side garden. Feature fireplace, Fitted tv unit, ceiling coving, solid wood flooring. Kitchen/Living Room: 8.47m x 9.57m. Solid wood fitted kitchen with French doors accessing the garden. Kitchen includes an integrated oven, hob and extractor fan, integrated fridge freezer, dishwasher and microwave and inset lighting. It also features a Stanley solid fuel cooker with boiler. High quality tiled floor. Utility: 2.46m x 3.30m. Modern storage units and sink. Plumbed for washer/ dryer. Door to rear yard. Bathroom One: 2.44m x 4.46m. Tiled wall and floor with w/c, whb, bath. Bedroom One: 3.37m x 4.46m. Generous sized double room with wood floor and tastefully decorated. Ensuite One: 1.72m x 2.09m. Shower, Tiled wall and floor with w/c & whb Bedroom Two 4.32m x 4.97m Generous sized double room with wood floor and tastefully decorated with built in wardrobes. Ensuite Two: 1.72m x 2.09m. Shower, Tiled wall and floor with w/c & whb Bedroom Three 3.41m x 4.46m Generous sized double room with wood floor and tastefully decorated Ensuite Three: 1.68m x 2.07m. Modern Shower Room with electric shower, Tiled wall and floor with w/c and whb Bedroom Four 4.32m x 4.97m Generous sized double room with wood floor and tastefully decorated with built in wardrobes. Bay window to views of front garden. Ensuite Four: 1.68m x 2.10m. Shower. Tiled wall and floor with w/c & whb Upstairs from front foyer is solid wood stairs to landing off Bedroom Five: 6.71m x 6.42m. Generous double room with two Velux windows with fold out balconies, solid wood floor. Front aspect. Ensuite Five: 2.27m x 1.09m. Tiled with w/c and whb Bedroom Six: 3.95m x 4.99m Generous double room. Wood floor. Office: 3.85m x4.97m. Wood floor. Front aspect. Bathroom Two: 3.40m x2.55m Wall and Floor tiled finish with w/c, whb, shower and bath Storage Room: 3.87m x 7.79m. Generous room - currently used as storage. Ensuite Six: 3.27m x 1.07m. Shower, w/c and whb. Tile floor
The local area
The local area
Local schools and transport
Learn more about what this area has to offer.
School Name | Distance | Pupils | |||
|---|---|---|---|---|---|
| School Name | Gaelscoil An Eiscir Riada | Distance | 1.8km | Pupils | 189 |
| School Name | Charleville National School | Distance | 2.3km | Pupils | 170 |
| School Name | St Philomenas National School | Distance | 3.0km | Pupils | 166 |
School Name | Distance | Pupils | |||
|---|---|---|---|---|---|
| School Name | Offaly School Of Special Education | Distance | 3.2km | Pupils | 42 |
| School Name | Sc Mhuire Tullamore | Distance | 3.4km | Pupils | 266 |
| School Name | Scoil Bhríde Boys National School | Distance | 3.5km | Pupils | 114 |
| School Name | St Joseph's National School | Distance | 3.5km | Pupils | 371 |
| School Name | Scoil Eoin Phóil Ii Naofa | Distance | 3.6km | Pupils | 213 |
| School Name | Tullamore Educate Together National School | Distance | 4.7km | Pupils | 244 |
| School Name | Killeigh National School | Distance | 5.3km | Pupils | 292 |
School Name | Distance | Pupils | |||
|---|---|---|---|---|---|
| School Name | Tullamore College | Distance | 2.6km | Pupils | 726 |
| School Name | Sacred Heart Secondary School | Distance | 2.7km | Pupils | 579 |
| School Name | Coláiste Choilm | Distance | 2.9km | Pupils | 696 |
School Name | Distance | Pupils | |||
|---|---|---|---|---|---|
| School Name | Killina Presentation Secondary School | Distance | 9.7km | Pupils | 715 |
| School Name | Mercy Secondary School | Distance | 11.9km | Pupils | 720 |
| School Name | Ard Scoil Chiaráin Naofa | Distance | 13.7km | Pupils | 331 |
| School Name | Clonaslee College | Distance | 13.8km | Pupils | 256 |
| School Name | Mountmellick Community School | Distance | 18.2km | Pupils | 706 |
| School Name | St Joseph's Secondary School | Distance | 19.4km | Pupils | 1125 |
| School Name | Coláiste Íosagáin | Distance | 19.9km | Pupils | 1135 |
Type | Distance | Stop | Route | Destination | Provider | ||||||
|---|---|---|---|---|---|---|---|---|---|---|---|
| Type | Bus | Distance | 930m | Stop | Cloncollog | Route | 120d | Destination | Edenderry | Provider | Go-ahead Ireland |
| Type | Bus | Distance | 930m | Stop | Cloncollog | Route | 120c | Destination | Enfield | Provider | Go-ahead Ireland |
| Type | Bus | Distance | 1.1km | Stop | Cloncollog | Route | 120c | Destination | Tullamore | Provider | Go-ahead Ireland |
Type | Distance | Stop | Route | Destination | Provider | ||||||
|---|---|---|---|---|---|---|---|---|---|---|---|
| Type | Bus | Distance | 1.1km | Stop | Cloncollog | Route | 835 | Destination | Riverview Park, Stop 102901 | Provider | K. Buggy Coaches Llimited |
| Type | Bus | Distance | 1.1km | Stop | Cloncollog | Route | 120d | Destination | Tullamore | Provider | Go-ahead Ireland |
| Type | Bus | Distance | 2.1km | Stop | Tara Crescent | Route | 835 | Destination | Riverview Park, Stop 102901 | Provider | K. Buggy Coaches Llimited |
| Type | Bus | Distance | 2.3km | Stop | The Willows | Route | 835 | Destination | Riverview Park, Stop 102901 | Provider | K. Buggy Coaches Llimited |
| Type | Bus | Distance | 2.8km | Stop | Tullamore College | Route | 120d | Destination | Edenderry | Provider | Go-ahead Ireland |
| Type | Bus | Distance | 2.8km | Stop | Tullamore College | Route | 120c | Destination | Enfield | Provider | Go-ahead Ireland |
| Type | Bus | Distance | 2.8km | Stop | Tullamore College | Route | 120d | Destination | Tullamore | Provider | Go-ahead Ireland |
BER Details
Energy Performance Indicator: 184.22 kWh/m2/yr
Statistics
- 26/09/2025Entered
- 836Property Views
Daft ID: 522059530
Contact Agent

Heffernan Auctioneers
057 9324622