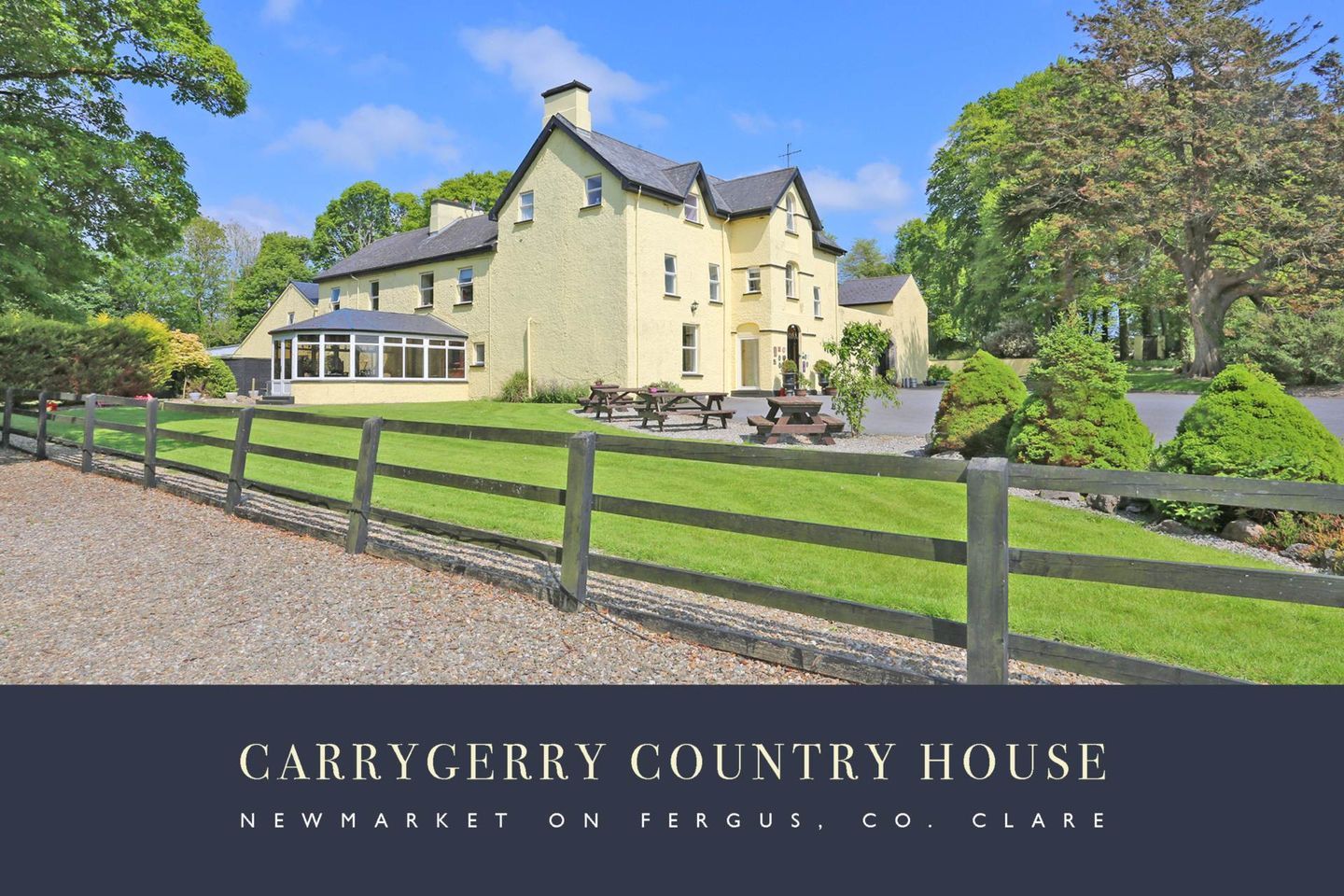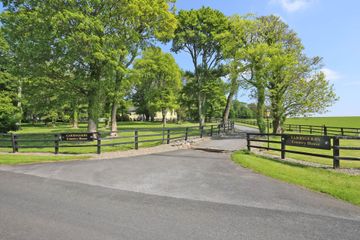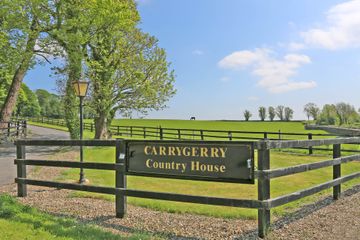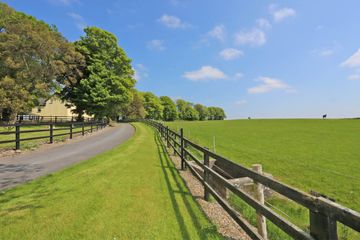



Carrygerry House, Newmarket on Fergus, Co. Clare, V95FE81
Price on Application
- Available From:Immediately
About this property
Description
Carrygerry Country House is a Charming 'Old World' Country House, which was originally constructed in 1793. Located near Shannon, in the scenic countryside of County Clare this classic manor house is less than 10 minutes from Shannon International Airport. Here, you will experience a true Country House atmosphere of peace & tranquillity, with empathetic fixtures and fittings very much in keeping with the charm and character of this magnificent property. The main house is circa 200 years old and has been lovingly restored to a 3 star Failte Approved Hotel. The Conservatory Restaurant is one of County Clares Hidden Gems overlooking the Shannon Estuary . There are eleven stunningly attractive en suite bedrooms together with private living quarters and a range of attractive out offices that may have potential for further development. The property sits on a beautifully appointed Circa 5 st acres of rolling parkland complimented by stud rail fencing, a sweeping driveway supported by mature trees, shrubbery, and manicured lawns. There is also a separate goods entrance. Some special places just have to be experienced to fully appreciate the magic and wonder they have to offer. This gem is one such place and it is very special indeed. Every room within tells a story, from the formal drawing room, the welcoming bar, with open fires to the stately dining room with access through to the large breakfast room, each space exudes grace and grandeur. There is impeccable craftsmanship and a commitment to preserving the home's historical integrity are evident throughout, making this property a truly remarkable piece of history and a unique business opportunity. This property currently trades as an award-winning restaurant/accommodation offering developed and nurtured over many years by its present owners who are retiring after many years of hugely successful trading. The bar, restaurant and bedroom accommodation are all in excellent condition throughout and very much in turnkey condition. This is a wonderful opportunity to continue this thriving business or alternatively the property could be repurposed as a private residence or extended to provide a more extensive accommodation or function room offering. Must be seen to be appreciated. Location: Carrygerry Country House is located in Newmarket-on-Fergus, County Clare. Shannon International Airport is literally just a 10 minute drive away with many tourists also visiting this area while exploring the treasures of the Wild Atlantic Way. The Countryside setting makes it an ideal location for outdoor enthusiasts, hikers, cyclists to explore Bunratty Castle, Knappogue Castle, King Johns Castle, Cliffs of Moher, Aran Islands, the wonderful Market Town of Ennis, The Burren, Adare Village to name but a few. There are numerous 18 hole championship golf course nearby including Lahinch, Doonbeg, Dromoland, Shannon & Ennis. Great local fishing and hiking areas also. All these wonderful attractions underpin the great location and excellent existing business enjoyed presently by Carrygerry House. Viewing is strictly by prior appointment. Call Tom Crosse 087 2547717 or email Tom Crosse Accommodation Porch Tiled flooring. Entrance hallway - 8.2m (26'11") x 3.2m (10'6") : 26.24 sqm (282 sqft) Bright and inviting with solid wood flooring Drawing room - 5.2m (17'1") x 4.8m (15'9") : 24.96 sqm (269 sqft) Feature fireplace. Wall panelling. Bar area - 5.2m (17'1") x 4.4m (14'5") : 22.88 sqm (246 sqft) Solid wood floors. Feature fireplace. Bar - 5.2m (17'1") x 2m (6'7") : 10.4 sqm (112 sqft) Bar with Dining room - 5.4m (17'9") x 4.5m (14'9") : 24.3 sqm (262 sqft) Extensive seating area in charming surroundings Ladies off the restaurant - 3.5m (11'6") x 3m (9'10") : 10.5 sqm (113 sqft) Formal dining room - 6.1m (20'0") x 4.6m (15'1") : 28.06 sqm (302 sqft) Vaulted ceiling. Gents off the restaurant - 3m (9'10") x 2.5m (8'2") : 7.5 sqm (81 sqft) Central circulation area - 5.4m (17'9") x 2.8m (9'2") : 15.12 sqm (163 sqft) Laundry - 3.9m (12'10") x 2.7m (8'10") : 10.53 sqm (113 sqft) Commercial Kitchen - 7.8m (25'7") x 4.6m (15'1") : 35.88 sqm (386 sqft) Fitted commercial kitchen. Prep Area. Prep area - 2.8m (9'2") x 2.8m (9'2") : 7.84 sqm (84 sqft) Still room - 4.4m (14'5") x 2.7m (8'10") : 11.88 sqm (128 sqft) Laundry room - 4.4m (14'5") x 2.5m (8'2") : 11 sqm (118 sqft) Function room - 16.4m (53'10") x 4.8m (15'9") : 78.72 sqm (847 sqft) Carpet flooring. Bar area. Ladies & Gents off - 7m (23'0") x 4.8m (15'9") : 33.6 sqm (362 sqft) Gents off - 5.3m (17'5") x 4m (13'1") : 21.2 sqm (228 sqft) Gents off function room. Ladies - 5.3m (17'5") x 4m (13'1") : 21.2 sqm (228 sqft) Off the function room Courtyard balcony and access to bedrooms The Bramble - 4.7m (15'5") x 3.9m (12'10") : 18.33 sqm (197 sqft) Double room. En suite (3.7m x 3m) Pump Shower & fully tiled. The Hawthorn - 4.7m (15'5") x 3.3m (10'10") : 15.51 sqm (167 sqft) Double room. En suite off (3.1m x 1.9m) The Sycamore - 4.6m (15'1") x 3.4m (11'2") : 15.64 sqm (168 sqft) Double room. En suite off (2.9m x 2m) Pump shower & tiled. The Hazel Double room. En suite (3m x 1.8m). Pump shower & tiled. The Oak - 7.6m (24'11") x 4.7m (15'5") : 35.72 sqm (384 sqft) Family room. En suite (4.2m x 2.2m). Pump shower & fully tiled. First floor - Main House The Orchard - 4.8m (15'9") x 3.3m (10'10") : 15.84 sqm (171 sqft) Double room. En suite (2.3m x 1.7m). The Maple - 4.5m (14'9") x 3.6m (11'10") : 16.2 sqm (174 sqft) Double room. En suite (2.6m x 1.5m) The Beech - 4.7m (15'5") x 3.3m (10'10") : 15.51 sqm (167 sqft) Double room. En suite off (3.4m x 1.7m). Second floor The Tower - 5.2m (17'1") x 3.5m (11'6") : 18.2 sqm (196 sqft) Double room. En suite (3.7m x 1.5m). Walk in wardrobe. The Cherry - 3.6m (11'10") x 2.1m (6'11") : 7.56 sqm (81 sqft) Double room. En suite (2.6m x 1.5m). The Willow Double room. En suite (3.3m x 1.5m). Private Accommodation Room 1 - 3.8m (12'6") x 3m (9'10") : 11.4 sqm (123 sqft) Double room. En suite (2.3m x 1.6m) Room 2 - 3.2m (10'6") x 2.7m (8'10") : 8.64 sqm (93 sqft) Double room. En suite off (1.4m x 1.3m). Sitting room - 5.4m (17'9") x 3m (9'10") : 16.2 sqm (174 sqft) Fireplace. Kitchen - 5.4m (17'9") x 2.7m (8'10") : 14.58 sqm (157 sqft) Fitted kitchen. Dining room - 3.5m (11'6") x 2.1m (6'11") : 7.35 sqm (79 sqft) Bedroom - 9.4m (30'10") x 4.6m (15'1") : 43.24 sqm (465 sqft) Master bedroom. En suite off. Double doors to balcony. Main Kitchen - 8.2m (26'11") x 4.6m (15'1") : 37.72 sqm (406 sqft) Prep Area - 6.6m (21'8") x 3.6m (11'10") : 23.76 sqm (256 sqft) Prep area with 2 cold rooms. Office - 4m (13'1") x 1.9m (6'3") : 7.6 sqm (82 sqft) Chemical Store - 2.9m (9'6") x 1.6m (5'3") : 4.64 sqm (50 sqft) Dry goods store - 2.9m (9'6") x 1.5m (4'11") : 4.35 sqm (47 sqft) Jam room - 3.8m (12'6") x 3.3m (10'10") : 12.54 sqm (135 sqft) Changing room with shower - 2.8m (9'2") x 1.9m (6'3") : 5.32 sqm (57 sqft) Garage and ancillary out offices Note: Please note we have not tested any apparatus, fixtures, fittings, or services. Interested parties must undertake their own investigation into the working order of these items. All measurements are approximate and photographs provided for guidance only. Features A property with great elegance and character , Established and hugely successful existing business , Great space to develop further if required , Just a few minutes drive from Shannon International Airport , Wonderful function areas and spacious well proportioned bedrooms , Mature setting with tree lined driveway shrubs some stone walls and stud railing , Excellent quality land adjoining , Marvellous business opportunity , Inspection highly recommended , Septic tank. Mains Water. Oil fired central heating system.
The local area
The local area
Local schools and transport

Learn more about what this area has to offer.
School Name | Distance | Pupils | |||
|---|---|---|---|---|---|
| School Name | Stonehall National School | Distance | 1.6km | Pupils | 99 |
| School Name | St.john's National School Shannon | Distance | 3.0km | Pupils | 49 |
| School Name | Tola National School | Distance | 3.3km | Pupils | 211 |
School Name | Distance | Pupils | |||
|---|---|---|---|---|---|
| School Name | St Senan's National School | Distance | 3.3km | Pupils | 131 |
| School Name | Gaelscoil Donncha Rua | Distance | 3.8km | Pupils | 72 |
| School Name | St Conaires National School | Distance | 4.2km | Pupils | 353 |
| School Name | St Aidan's National School | Distance | 4.5km | Pupils | 274 |
| School Name | Scoil Na Maighdine Mhuire | Distance | 5.6km | Pupils | 248 |
| School Name | Clonmoney National School | Distance | 6.3km | Pupils | 201 |
| School Name | Ballycar National School | Distance | 7.7km | Pupils | 37 |
School Name | Distance | Pupils | |||
|---|---|---|---|---|---|
| School Name | Shannon Comprehensive School | Distance | 3.7km | Pupils | 750 |
| School Name | St Caimin's Community School | Distance | 4.8km | Pupils | 771 |
| School Name | Salesian Secondary College | Distance | 9.2km | Pupils | 732 |
School Name | Distance | Pupils | |||
|---|---|---|---|---|---|
| School Name | St John Bosco Community College | Distance | 12.7km | Pupils | 301 |
| School Name | Colaiste Mhuire | Distance | 13.3km | Pupils | 294 |
| School Name | St Flannan's College | Distance | 13.5km | Pupils | 1273 |
| School Name | Rice College | Distance | 14.9km | Pupils | 700 |
| School Name | Colaiste Muire | Distance | 14.9km | Pupils | 999 |
| School Name | Ennis Community College | Distance | 15.0km | Pupils | 612 |
| School Name | Mungret Community College | Distance | 19.3km | Pupils | 940 |
Type | Distance | Stop | Route | Destination | Provider | ||||||
|---|---|---|---|---|---|---|---|---|---|---|---|
| Type | Bus | Distance | 2.4km | Stop | Free Zone West | Route | 330 | Destination | Ennis | Provider | Bus Éireann |
| Type | Bus | Distance | 2.4km | Stop | Free Zone West | Route | 316 | Destination | Sixmilebridge | Provider | Bus Éireann |
| Type | Bus | Distance | 2.4km | Stop | Free Zone West | Route | 343 | Destination | Limerick Bus Station | Provider | Bus Éireann |
Type | Distance | Stop | Route | Destination | Provider | ||||||
|---|---|---|---|---|---|---|---|---|---|---|---|
| Type | Bus | Distance | 2.4km | Stop | Caherteige | Route | 330 | Destination | Ennis | Provider | Bus Éireann |
| Type | Bus | Distance | 2.4km | Stop | Caherteige | Route | 343 | Destination | Limerick Bus Station | Provider | Bus Éireann |
| Type | Bus | Distance | 2.4km | Stop | Caherteige | Route | 316 | Destination | Sixmilebridge | Provider | Bus Éireann |
| Type | Bus | Distance | 2.4km | Stop | Free Zone West | Route | 316 | Destination | Shannon Airport | Provider | Bus Éireann |
| Type | Bus | Distance | 2.4km | Stop | Free Zone West | Route | 343 | Destination | Shannon Airport | Provider | Bus Éireann |
| Type | Bus | Distance | 2.4km | Stop | Free Zone West | Route | 330 | Destination | Shannon Airport | Provider | Bus Éireann |
| Type | Bus | Distance | 2.4km | Stop | Caherteige | Route | 343 | Destination | Shannon Airport | Provider | Bus Éireann |
A closer look
Ad performance
- Views6,144
Daft ID: 521859870
