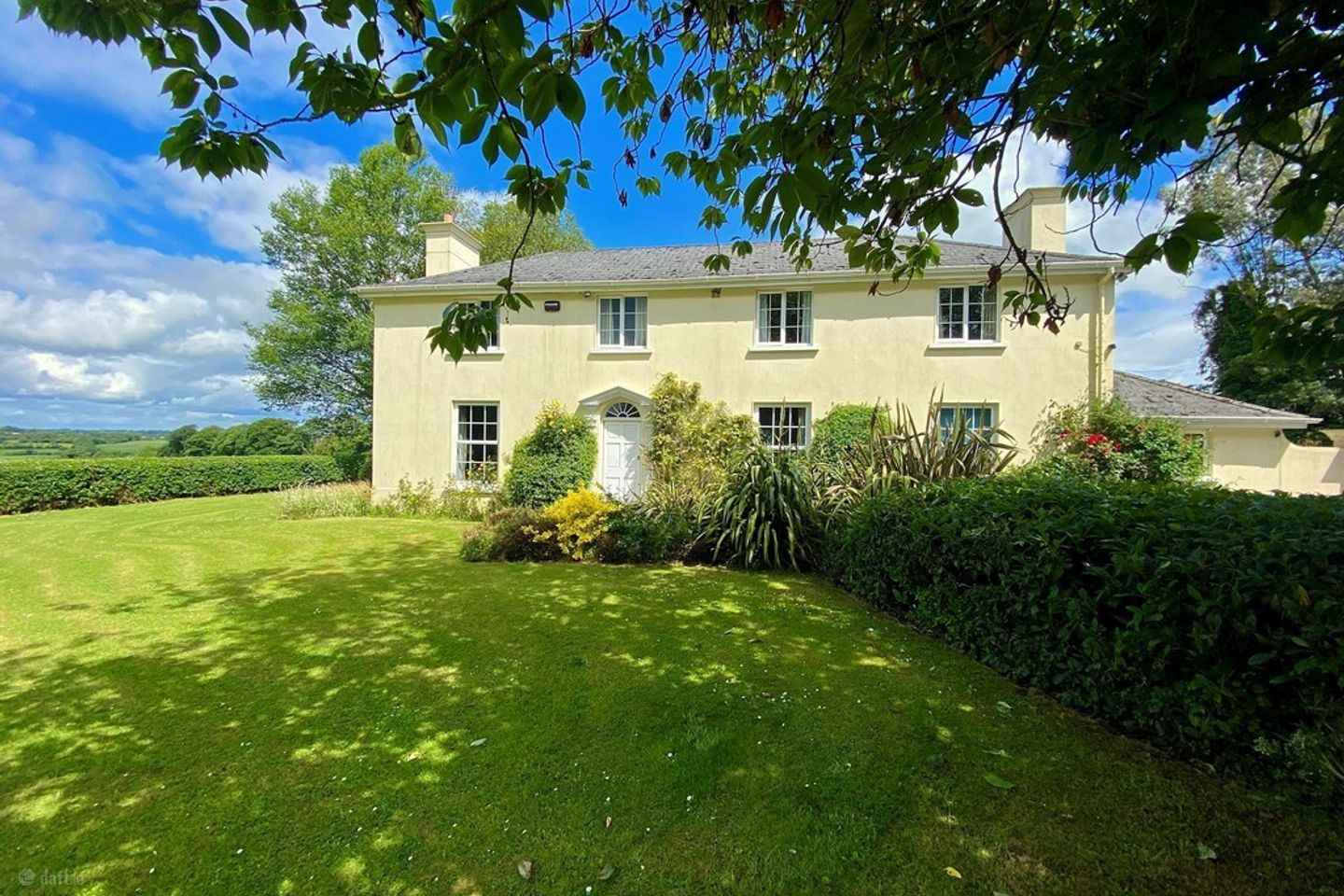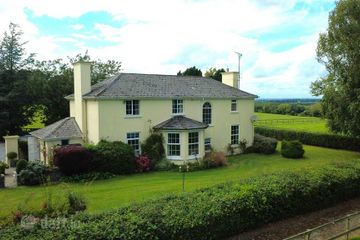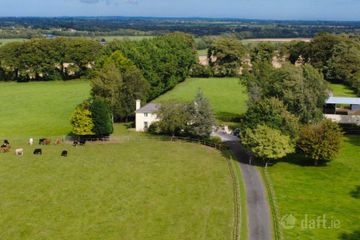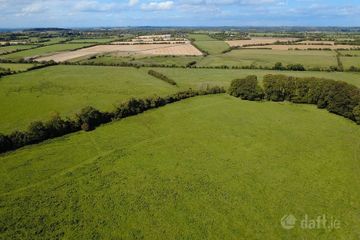



Culmullin Lodge & Stud, Culmullin, Drumree, Co. Meath, A85A070
Price on Application
- Selling Type:By Private Treaty
- Available From:Immediately
- Auction Location:Knightsbrook Hotel, Dublin Road, Trim, Co Meath. C15 WYF4
About this property
Description
Culmullin Lodge & Stud, Drumree Co Meath. A85 A070, on approximately 62.3 ha (154 acres). Culmullin Lodge and Stud is being offer for sale in Lots: Lot 1: The House & Stable Yard on approximately 7.10 acres Lot 2: Approximately 36.20 acres of excellent pasture land Lot 3: Approximately 110.70 acres of mature grazing land Lot 4: The House & Stable Yard on approximately 43.3 acres of excellent pasture land. Lot 5: The Entire, Culmullin Lodge and Stud on approximately 154 acres. DESCRIPTION A charming period style house approached via a long avenue with stunning views across the surrounding countryside together with stable yard, indoor arena and top quality pastureland all within easy reach of the City & Airport. M3 Motorway (Exit 6 Dunshaughlin) 6 km, Dublin City Centre 32 km, Dublin Airport 38 km, Dunshaughlin 7 Km. Culmullin Lodge, also known as Culmullin Lodge & Stud has bred many winners down through the years the most notable being "Maid of Money" 1989 winner of the Grand National. A stand of fine mature trees that line the roadside announces that you have arrived at Culmullin Lodge and the pasture lands that enhance and protect the house on all sides are ideally suited to equestrian activities. Built in the period style the deceptively spacious two storey house is approached through an impressive tree lined entrance via a long post and railed avenue, arriving at a wide gravelled forecourt with extensive parking to the front of the house and from where it then divides to give separate access to the stable yard and indoor arena beyond. Great consideration was given to the site and aspect of the house where it was carefully positioned to make the most of the marvellous views across the lands and surrounding countryside. Lovely mature gardens with expansive lawns and colourful borders surround the house where there is a large west facing paved patio "ideal for barbecues and entertaining" that overlooks an ornamental pond. Approached via a long avenue and with extensive parking to the front the house has spacious and bright accommodation. RESIDENTIAL ACCOMMODATION C. 195 m² / 2,100 ft² Entrance Hall: 4.03m x 2.38m. Tiled floor. Drawing Room: 5.95m x 4.20m. Marble fireplace with brass insert, fitted carpet. Door leading to gardens. Dining Room: 4.07m x 3.43m. Tiled floor. Living Room: 3.90m average x 3.50m. Bay window with window seats and storage beneath, fitted cupboards and shelves, fitted carpet. Downstairs WC: 2.38m x 1.00m. Wash had basin, WC, heated towel rail and tiled floor. Kitchen / Breakfast Room: 6.00m x 3.60m. Fitted cupboards, drawers and work tops with tiled surround and stainless-steel sink. Oil fired Aga cooker. Pantry: 1.64m x 0.73m. Utility Room: 2.50m x 2.15m. Fitted cupboards, drawers and work tops with tiled surround and stainless-steel sink. First Floor Bedroom 1: 4.27m x 3.48m. Ensuite Bathroom: 2.36m x 1.84m. Bath, shower, WC, vanity unit with wash hand basin. Dressing Room: 2.36m x 2.30m. Fitted wardrobes. Bedroom 2: 3.63m x 2.38m. Built in wardrobe and wash hand basin. Airing Cupboard with hot water immersion. Bathroom: 2.37m x 2.37m. Bath, wash hand basin with cupboard below, WC, partially tiled. Bedroom 3: 5.97m x 3.70m. Built in wardrobe and wash hand basin. Bedroom 4: 4.25m x 2.37m. Fitted wardrobe with wash hand basin. Outside Boiler Room: 3.00m x 2.00 OUTBUILDINGS Garage: With front sliding door: Stable Yard: Comprising 7 stable boxes, tack and feed room with concrete yard surface. Barn: Comprising 3 stable boxes, hay barn and storage area. Indoor Arena. C. 650 m² / 7,000 ft² with sliding double doors and horse walker THE LANDS The lands total approximately 154 acres and are all in mature pasture. Lot 1 (approx. 7.1 acres) Including house and yards, divided into 3 post and rail paddocks. Lot 2 immediately adjoins Lot 1 and extends to approximately 36.2 acres in 2 large post and rail fields of excellent quality with road frontage and separate access. Lot 3 has approximately 110.7 acres, is bounded by Lot 2 has laneway access as well as 2 access points from its road frontage. These lands are in three divisions and slope gently towards the Tolka River which defines the northern boundary AMENITIES Dunshaughlin, the nearest town has an excellent choice of shops including hardware stores, florist, Supervalu, Aldi, Lidl, Bank of Ireland, Allied Irish Bank, post office and a choice of primary and secondary schools, Culmullin National School is 1.5km distant. Private schools within easy reach including Castleknock College, Belvedere College, Kings Hospital and Mount Sackville. ACTIVITIES There is a wide choice of sports clubs in the area including tennis, rugby, soccer, GAA and fitness clubs and championship golf courses at Killeen Castle and Carton House 9km and 16km respectively. Fairyhouse Racecourse is 15 km distant. TRANSPORT LINKS There is a frequent commuter coach service (Bus Éireann Route 109) from Dunshaughlin to Dublin and a regular train service from Dunboyne to the city centre. SERVICES Well water, oil fired central heating, burglar alarm, septic tank drainage.
The local area
The local area
Local schools and transport

Learn more about what this area has to offer.
School Name | Distance | Pupils | |||
|---|---|---|---|---|---|
| School Name | Culmullen National School | Distance | 690m | Pupils | 115 |
| School Name | Pelletstown Etns | Distance | 2.9km | Pupils | 388 |
| School Name | Moynalvey National School | Distance | 4.7km | Pupils | 142 |
School Name | Distance | Pupils | |||
|---|---|---|---|---|---|
| School Name | Dunshaughlin Community National Sch | Distance | 5.0km | Pupils | 116 |
| School Name | Kiltale National School | Distance | 5.2km | Pupils | 114 |
| School Name | St Seachnall's National School | Distance | 5.4km | Pupils | 623 |
| School Name | Gaelscoil Na Rithe | Distance | 5.4km | Pupils | 218 |
| School Name | Dunsany National School | Distance | 5.8km | Pupils | 95 |
| School Name | St. Joseph's National School | Distance | 6.0km | Pupils | 92 |
| School Name | Rathregan National School | Distance | 6.0km | Pupils | 90 |
School Name | Distance | Pupils | |||
|---|---|---|---|---|---|
| School Name | Community College Dunshaughlin | Distance | 5.1km | Pupils | 1135 |
| School Name | Coláiste Rioga | Distance | 5.5km | Pupils | 193 |
| School Name | Scoil Dara | Distance | 10.5km | Pupils | 860 |
School Name | Distance | Pupils | |||
|---|---|---|---|---|---|
| School Name | Ratoath College | Distance | 10.5km | Pupils | 1112 |
| School Name | Gaelcholáiste Mhaigh Nuad | Distance | 11.8km | Pupils | 129 |
| School Name | Maynooth Post Primary School | Distance | 12.0km | Pupils | 1018 |
| School Name | Maynooth Community College | Distance | 12.0km | Pupils | 962 |
| School Name | St. Peter's College | Distance | 12.7km | Pupils | 1227 |
| School Name | Boyne Community School | Distance | 12.9km | Pupils | 998 |
| School Name | De Lacy College | Distance | 14.1km | Pupils | 913 |
Type | Distance | Stop | Route | Destination | Provider | ||||||
|---|---|---|---|---|---|---|---|---|---|---|---|
| Type | Bus | Distance | 2.3km | Stop | Warrenstown | Route | 111x | Destination | Trim | Provider | Bus Éireann |
| Type | Bus | Distance | 2.3km | Stop | Warrenstown | Route | 111 | Destination | Athboy | Provider | Bus Éireann |
| Type | Bus | Distance | 2.3km | Stop | Warrenstown | Route | 111 | Destination | Dublin | Provider | Bus Éireann |
Type | Distance | Stop | Route | Destination | Provider | ||||||
|---|---|---|---|---|---|---|---|---|---|---|---|
| Type | Bus | Distance | 2.3km | Stop | Warrenstown | Route | 111x | Destination | Wilton Terrace | Provider | Bus Éireann |
| Type | Bus | Distance | 2.7km | Stop | Pelletstown | Route | 111 | Destination | Delvin | Provider | Bus Éireann |
| Type | Bus | Distance | 2.7km | Stop | Pelletstown | Route | 111 | Destination | U C D Belfield | Provider | Bus Éireann |
| Type | Bus | Distance | 4.0km | Stop | Batterjohn | Route | 111x | Destination | Wilton Terrace | Provider | Bus Éireann |
| Type | Bus | Distance | 4.0km | Stop | Batterjohn | Route | 111 | Destination | Dublin | Provider | Bus Éireann |
| Type | Bus | Distance | 4.0km | Stop | Batterjohn | Route | 111 | Destination | U C D Belfield | Provider | Bus Éireann |
| Type | Bus | Distance | 4.1km | Stop | Batterjohn | Route | 111 | Destination | Delvin | Provider | Bus Éireann |
A closer look
BER Details
Ad performance
- Date listed02/09/2025
- Views5,208
Daft ID: 523075799
