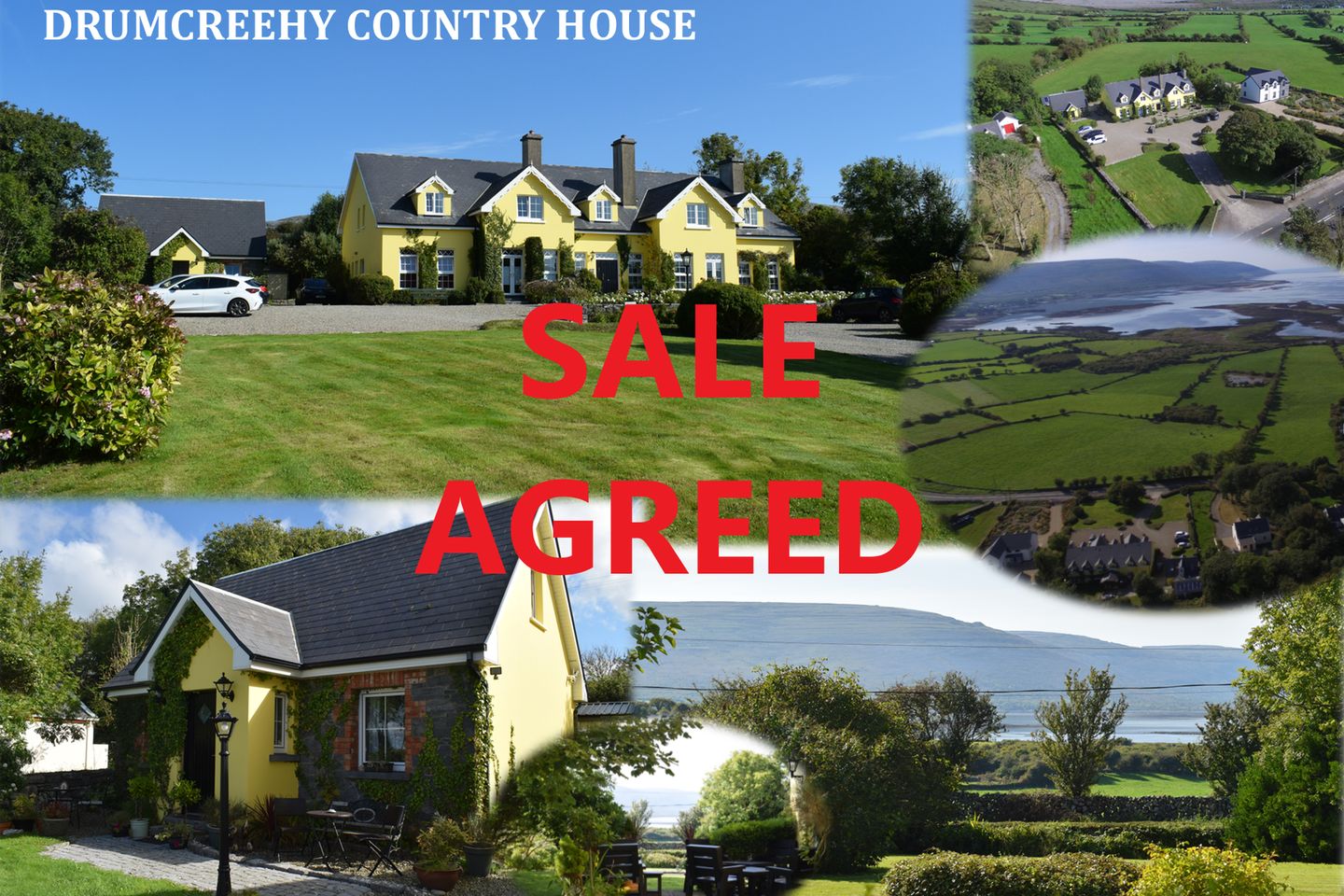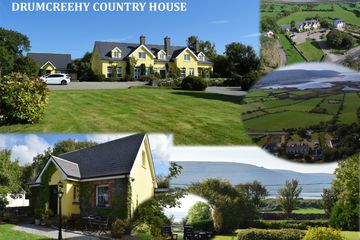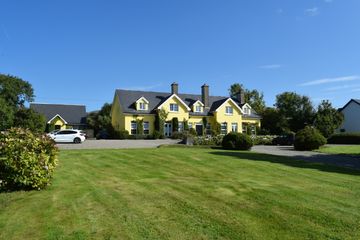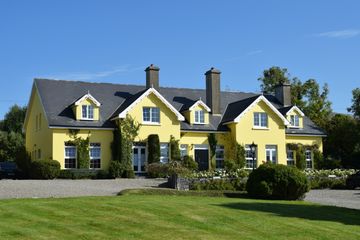


+88

92
Drumcreehy House, Ballyvaughan, Co. Clare, H91N9D5
€1,200,000
650 m²
Restaurant / Bar / Hotel
Property Overview
- Available From: Immediately
Description
- Sale Type: For Sale by Private Treaty
- Overall Floor Area: 650 m²
New Quay Real Estate is very excited to bring to the market this truly outstanding highly successful award-winning boutique style fifteen-bedroom guesthouse and adjacent cottage on the outskirts of the picturesque coastal village of Ballyvaughan just a stone's throw from Bishops Quarter Blue Flag Beach in one of the most sought-after locations on Ireland's Wild Atlantic Way.
This fantastic property lovingly and meticulously maintained by its beyond dedicated owners can only be described as immaculate and second to absolutely none. As agents we strive to show properties in their best light and as such spend countless hours not only comprehensively snag-listing but physically assisting our clients in presenting their property for sale. This is one of those rare instances where we had not a single task to perform in this regard. The state of repair, the attention to detail, the gorgeous interior design, the top-class management and continuous investment have placed this landmark property head and shoulders above the rest and set a standard that other establishments can only strive to and in fact to call the property 'turn key' is an understatement.
While the property is being sold with vacant possession it can be considered as a going concern as the vendors are prepared to assist in the transition and the passing on of the benefit of established and continued custom including strong and loyal relationships developed over 23 years with high-profile tour operators in Germany, Switzerland and Holland, amounting to a substantial amount of the business, should the successful purchaser so wish.
Accommodation Ratings
Booking.com 9.5 Exceptional
Trivago 9.5 Exceptional
Trip Advisor 5 star from 1,283 reviews
This exceptionally well laid out and spacious accommodation is by way of a fabulous two storey thirteen bed all ensuite main house and adjacent two bed ensuite dormer cottage with overhead accommodation set on a prime 0.36-hectare site and manicured gardens with breath-taking views of Galway Bay and the majestic Burren Mountain range on the longest uninterrupted coastal route in the world. The property benefits from a separate concrete-built services block with solar panels, a steel-tech shed with power array, a standalone shed for storage and a substantial lean-to fuel bunker.
Internally the pristine accommodation can be outlined as follows:
Foyer 5.32m x 4.47m
Landing 5.28m x 3.47m + 1.4m x 0.9m
Solid wood Douglas Fir double quarter landing staircase
Georgian style decorative cornicing
Solid wood wide-board hard wearing French Pine flooring
Custom built-in under stair cabinetry and storage
Bespoke antique pendant lighting
Antique ornate cast iron open fireplace with black marble hearth
Two large full height awning windows with top lightwells and colour coded curtain pelmets
Internal access to four separate zones
Emergency exit lighting and smoke alarm
Drawing Room 1 5.67m x 4.13m
Vintage cast iron open fireplace with black pearl marble hearth
Georgian style decorative cornicing
Solid wood wide-board hard wearing French Pine flooring
Large full height awning window with top lightwell
French doors to exterior with top lightwell with access to alfresco dining
Colour coded curtain pelmets
Stylish radiator cabinet
Emergency lighting and smoke alarm
Beautiful ocean and garden views
Large enough for a substantial triple bedroom
Drawing Room 2 4.77m x 4.48m
Two large full height awning windows with top lightwells
Large French doors to exterior with top lightwell
Colour coded curtain pelmets
Chandelier style pendant lighting
Solid wood spirits bar with integrated optics
Two sets of solid wood partially glazed internal doors
Corner open fire with vintage cast iron surround and insert
Emergency lighting and smoke alarm
Dedicated patio access
Large enough for a substantial triple bedroom
Living Room 5.68m x 4.07m
Red-brick lined open fireplace with sleeper mantle and floating marble hearth
Georgian style decorative cornicing
Solid wood wide-board hard wearing French Pine flooring
Large full height awning window with top lightwell
French doors to exterior with top lightwell
Recessed storage shelving
Dual access to hall and foyer
Smoke Alarm
Large enough for a substantial quadruple bedroom
Breakfast Room 7m x 4.6m + 2.28m x 0.69m + 0.96m x 0.84m
Breakfast Nook 2.4m x 1.12m + 4.07m x 3.77m
Dedicated open plan dining accommodation
Georgian style decorative cornicing
Solid wood wide-board hard wearing French Pine flooring
Bay window dining alcove/nook
Large double French doors with sidelights and top lightwells
Colour coded curtain pelmets
Twin chandelier pendant lighting
Stylish radiator cabinets
Emergency lighting and smoke alarm
Internal hall and WC access
Guest Toilets 4.34m x 2.5m
Fully ceramic tiled, white ceramicware, high quality taps, flushable urinals, extraction, neutral finish
Dedicated waiting area
Kitchen 7.18m x 5.89m
Substantial fitted Maplewood kitchen with dual ovens, microware, dishwasher and fridge-freezer fully integrated and capped with black pearl granite throughout
Large solid wood cooking island with integrated German Roeder commercial grade gas hob, shelving and folding granite counter flap for additional prep surface
Suspended aluminium extraction hood
Two additional Maple wall units with granite capped cupboards and overhead storage
Separate dedicated sink for water and drinks preparation with over and under storage
Breakfast nook and dining area
Incorporated larder with rack storage and multiple standalone fridges and deep freezers
Commercial grade strip lighting and guards
Staff access hall to breakfast room
Utility 3.45m x 3.16m
Twin counter-tops with integrated sink and drainer and ample storage furniture
Powerpoint and Liebherr Fridge-freezers
Hoshizaki ice machine
Emergency exit lighting
Exterior Access
Staff WC 1.9m x 1m
Fully tiled with white ceramicware and quality fittings
Hot Press 2.55m x 1.2m
Racked storage
The fantastic bedrooms similar to the rest of this magnificent commercial offering are finished to the highest of standards and are all ensuite, cabled for satellite TV, fully sound proofed and fire cert compliant. All beds were replaced in 2020 with German custom-made beds at a cost of c.€25,000.
Bedroom 1 (Owner occupied) 4.74m x 3.98m
King size double with possibility of a triple
B1 Ensuite 3.45m x 1.8m
Bedroom 2 (Owner occupied) 3.55m x 3m
Standard Double
B2 Ensuite 2.4m x 1m + 1.02m x 1.01m
Bedroom 3 3.96m x 3.24m
Standard Double
B3 Ensuite 2.46m x 1m + 1.21m x 0.79m
Bedroom 4 'Spring Gentian' 5.84m x 4.14m (less 2.1m x 1.5m)
Double/Twin with possibility of a triple
B4 Ensuite 2.1m x 1.5m
Bedroom 5 'Cowslip' 4.75m x 3m + 1.4m x 0.9m
Substantial double
B5 Ensuite 2.64m x 1.31m
Bedroom 6 'Bee Orchid' 4.78m x 3.8m + 1.04m x 0.63m
King size double/twin with possibility of a triple
B6 Ensuite 2.6m x 1.36m
Bedroom 7 'Butterwort' 4.07m x 3.77m + 1.02m x 1.02m
Substantial double/twin with possibility of a triple
B7 Ensuite 2.62m x 1.47m
Bedroom 8 'Wild Rose' 4.09m x 3.45m + 1.01m x 0.98m
Substantial double
B8 Ensuite 2.25m x 1.47m
Bedroom 9 'Harebell' 4.07m x 3.64m + 1.07m x 1.01m
Double with possibility of a triple
B9 Ensuite 2.46m x 1.47m
Bedroom 10 'Burnet Rose' 4.08m x 3.48m + 1.07m x 1m
Substantial Double
B10 Ensuite 2.27m x 1.47m
Bedroom 11 'Fuchsia' 4.16m x 3.67m + 1.08m x 1m
Substantial double/twin with Juliet balcony
B11 Ensuite 2.47m x 1.37m
Bedroom 12 'Primrose' 4.7m x 3.57m (less 1.86m x 1.79m) + 1.4m x 0.9m
Double with possibility of a triple
B12 Ensuite 1.86m x 1.79m
Bedroom 13 'Dog Violet' 4.26m x 4.25m + 1.48m x 1m
Substantial double with possibility of a quadruple
B13 Ensuite 2.64m x 1.45m
Hallway 11.14m x 1.03m + 5.27m x 1.03m
Hallway 4.78m x 1.2m
Hallway 3.14m x 1.19m
Hallway 3.89m x 0.97m
Hallway 4.77m x 0.97m
Hallway 5.22m x 0.98m
Cottage
Bedroom 14 'Irish Orchid' 4.17m x 4.06m + 2.77m x 1.79m
Substantial quadruple
Ensuite 2.46m x 1.64m
Bedroom 15 'Lavender' 4.14m x 3.77m
King size double with possibility of a triple
Ensuite 2.45m x 1.65m
First Floor
Kitchenette 2.4m x 1.5m + 3.55m x 0.88m
Bathroom 1.94m x 1.45m
Room 1 4.37m x 1.76m + 2.12m x 1.78m
Scope for office, storage or other accommodation
Room 2 3.48m x 1.76m + 2.97m x 1.98m
Scope for office, storage or other accommodation
The current configuration provides for sleeping of up to 45 people. An additional 10 people could be comfortably accommodated were the commons rooms (Drawing Rooms 1 & 2 and the Sitting Room) to be considered.
Services
The heating system has been recently upgraded from oil to Biogas which reduces emissions by up to 38% (Biogas tank with 2,000 litre capacity)
Two new Bosch gas boilers (2021)
50,000-litre subterranean rainwater harvesting tank with brand new €7,000 filtration system providing 100% drinkable water
20,000-litre mains connected water tank
Bio chemical wastewater treatment system
24 square metre solar array with 1,500 litre solar tank delivering hot water up to 90° Celsius
500 litre Biogas heated water tank
Two commercial grade pressure pumps
Security - new master key system recently installed
Underfloor insulation
Commercial white goods to include:
6 x Washing machines
1 x Passat Commercial Gas Dryer
3 x Electro Dryers
1 x Miele rolling Ironing board
4 x Deep Freezers
3 x Standalone fridges
1 x WMF Commercial grade coffee machine
1 x WMF self-service coffee machine
1 x Miele Dishwasher
1 x Blupura Filtered water system providing filtered water, both still and sparkling
Year of Construction - Main House 2000
Year of Construction - Cottage 2003
The property benefits from excellent transport links being located on the 350 Galway to Doolin bus route with access to the Local-link C5 and C23 routes in Ballyvaughan village within walking distance.
Travel Times
St. Colman's Abbey - 10 seconds
Bishop's Quarter Blue Flag Beach - 30 seconds
Ballyvaughan Village - 1 min
Ballyvaughan Medical Centre - 1 min
O'Lochlainn's Irish Whisky Bar - 1 min
Muckinish Tower House - 2 mins
Monks Seafood Restaurant - 2 mins
Aillwee Caves - 5 mins
Newtown Castle - 5 mins
Burren Whiskey Distillery - 5 mins
Burren College of Art - 5 mins
Gleninagh Quay - 6 mins
Gleninagh Castle - 6 mins
Glenisheen Wedge Tomb - 8 mins
Belharbour - 8 mins
Poulnabrone Dolmen - 10 mins
Blackhead Lighthouse - 10 mins
New Quay - 12 mins
Fanore Blue Flag Beach - 12 mins
Kinvara - 18 mins
Cliff of Moher - 35 mins
Ennis - 40 mins
Galway City - 50 mins
Shannon Airport - 50 mins
Limerick - 1 hour
Ballyvaughan is a scenic coastal village on North Clare's Coast on Galway Bay and truly is an area of breath-taking one-of-a-kind landscape. The village has a number of great hotels, guesthouses, pubs, shops and restaurants very popular with locals and visitors alike attracting nature, animal and bird lovers, food lovers, music lovers, artists, history buffs, archaeologists, walkers, cyclists, hikers, water sport enthusiasts and those with the love of the ocean. Monk's fresh seafood restaurant is world famous and O'Lochlainns quintessential traditional Irish whiskey bar is an absolute must. The weekly farmers market is well known and very popular for its organic and sustainable food all produced locally.
It is clear that a search of the market will present little to no offerings to match the quality and calibre of this tremendous property with its prime location, presentation, success and scope making it an incredible investment opportunity.
Details of accounts are confidential and will only be shared with serious Bona Fide parties who can show proof of funds and are prepared to sign confidentiality agreements. Viewings are strictly by appointment only.
These particulars do not constitute an offer or contract or any part thereof. Outlines on photographs are for identification purposes only and are not to be relied upon as official boundaries. None of the statements contained in these particulars in relation to any property are to be relied on as statements or representations of fact. While all statements and other details made in respect of this property are given in good faith and are believed to be correct their accuracy is not guaranteed and any intending purchaser or tenant must satisfy themselves by inspection or otherwise as to the correctness of each of them. All statements contained in these particulars as to this property are made without responsibility on the part of the Agents or the Vendor/Lessor. No person in the employment of NQ Property Services Limited T/A New Quay has any authority to make or give representation or warranty whatever in relation to this property. No omission, accidental error or misperception shall be a ground for a claim for compensation or for the rescission of the Contract by either the Vendor/Lessor or the Purchaser/Tenant. All outlines be they boundary or otherwise a for illustration and identification purposes only and PSL No: 003891
Map
Map
Local AreaNEW

Learn more about what this area has to offer.
School Name | Distance | Pupils | |||
|---|---|---|---|---|---|
| School Name | Ballyvaughan National School | Distance | 2.4km | Pupils | 55 |
| School Name | New Quay National School | Distance | 3.8km | Pupils | 24 |
| School Name | Doorus National School | Distance | 8.4km | Pupils | 74 |
School Name | Distance | Pupils | |||
|---|---|---|---|---|---|
| School Name | Carron National School | Distance | 10.2km | Pupils | 17 |
| School Name | Fanore National School | Distance | 10.8km | Pupils | 33 |
| School Name | Kinvara National School | Distance | 12.2km | Pupils | 336 |
| School Name | Scoil Shéamais Naofa Bearna | Distance | 14.3km | Pupils | 229 |
| School Name | S N Cinn Mara | Distance | 14.6km | Pupils | 71 |
| School Name | Na Forbacha | Distance | 14.8km | Pupils | 207 |
| School Name | Lisdoonvarna National School | Distance | 15.2km | Pupils | 129 |
School Name | Distance | Pupils | |||
|---|---|---|---|---|---|
| School Name | Seamount College | Distance | 12.6km | Pupils | 608 |
| School Name | Mary Immaculate Secondary School | Distance | 15.3km | Pupils | 323 |
| School Name | Salerno Secondary School | Distance | 15.6km | Pupils | 676 |
School Name | Distance | Pupils | |||
|---|---|---|---|---|---|
| School Name | Coláiste Éinde | Distance | 15.8km | Pupils | 803 |
| School Name | Coláiste Na Coiribe | Distance | 16.1km | Pupils | 624 |
| School Name | Dominican College | Distance | 16.3km | Pupils | 619 |
| School Name | Coláiste Iognáid S.j. | Distance | 16.6km | Pupils | 625 |
| School Name | St. Mary's College | Distance | 16.7km | Pupils | 415 |
| School Name | Coláiste Muire Máthair | Distance | 16.7km | Pupils | 753 |
| School Name | St Joseph's College | Distance | 17.0km | Pupils | 759 |
Type | Distance | Stop | Route | Destination | Provider | ||||||
|---|---|---|---|---|---|---|---|---|---|---|---|
| Type | Bus | Distance | 1.9km | Stop | Ballyvaughan | Route | 350 | Destination | Galway | Provider | Bus Éireann |
| Type | Bus | Distance | 1.9km | Stop | Ballyvaughan | Route | 350 | Destination | Ennis | Provider | Bus Éireann |
| Type | Bus | Distance | 1.9km | Stop | Ballyvaughan | Route | 350 | Destination | Doolin | Provider | Bus Éireann |
Type | Distance | Stop | Route | Destination | Provider | ||||||
|---|---|---|---|---|---|---|---|---|---|---|---|
| Type | Bus | Distance | 3.4km | Stop | Bellharbour | Route | 350 | Destination | Galway | Provider | Bus Éireann |
| Type | Bus | Distance | 3.5km | Stop | Abbey West | Route | 350 | Destination | Ennis | Provider | Bus Éireann |
| Type | Bus | Distance | 3.5km | Stop | Abbey West | Route | 350 | Destination | Galway | Provider | Bus Éireann |
| Type | Bus | Distance | 3.5km | Stop | Burren Cottages | Route | 350 | Destination | Doolin | Provider | Bus Éireann |
| Type | Bus | Distance | 4.7km | Stop | New Quay | Route | 350 | Destination | Doolin | Provider | Bus Éireann |
| Type | Bus | Distance | 4.7km | Stop | New Quay | Route | 350 | Destination | Galway | Provider | Bus Éireann |
| Type | Bus | Distance | 9.4km | Stop | Nogra | Route | 350 | Destination | Nogra Via Kinvarra | Provider | Bus Éireann |
BER Details

BER No: 116848938
Energy Performance Indicator: 154.5 kWh/m2/yr
Statistics
29/01/2024
Entered/Renewed
2,944
Property Views
Daft ID: 518414317
Contact Agent

Eugene Broderick
086 1891111