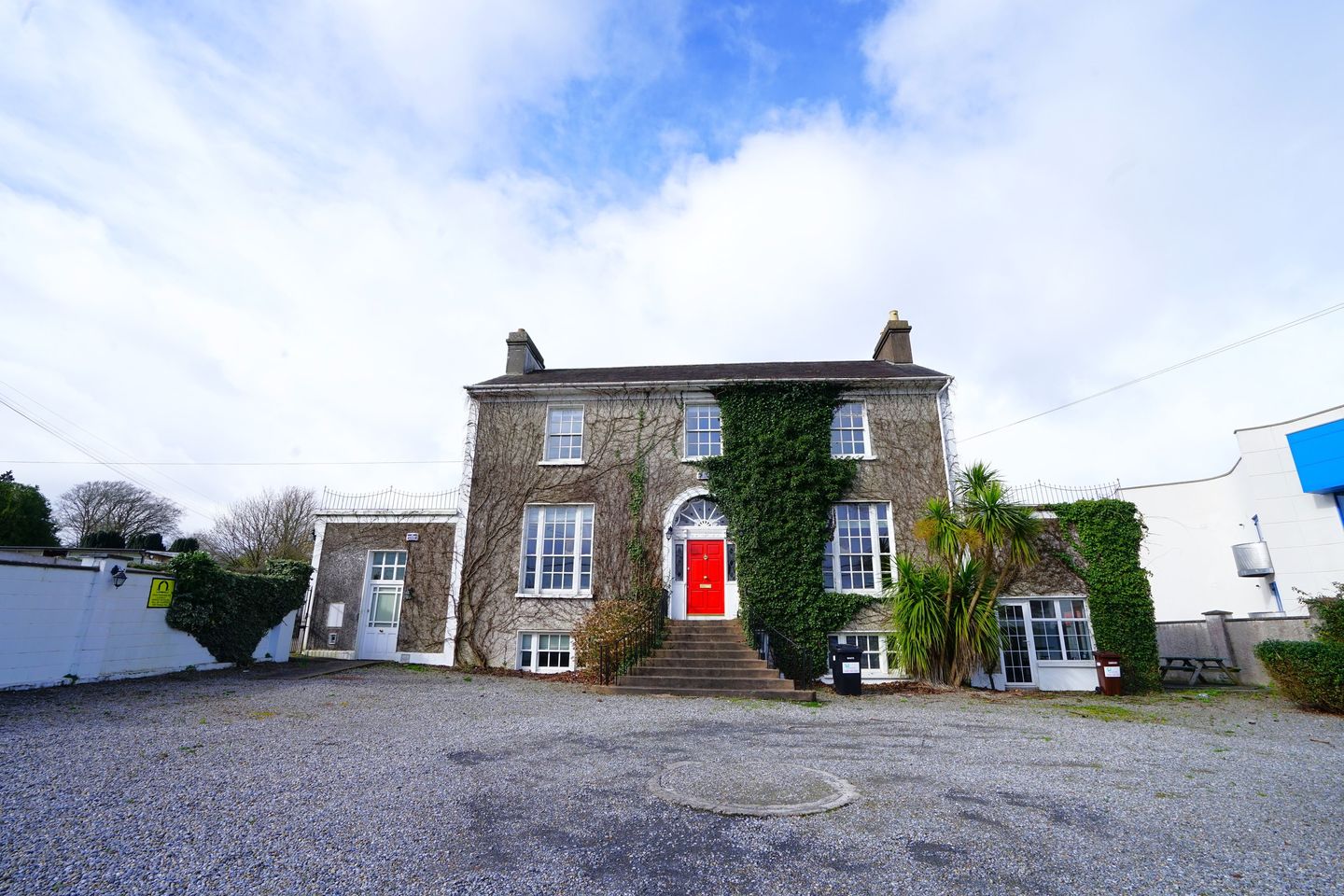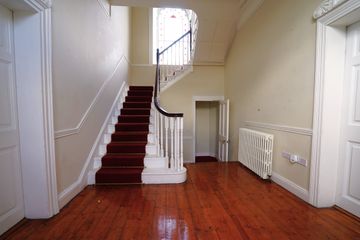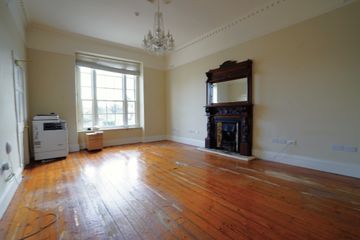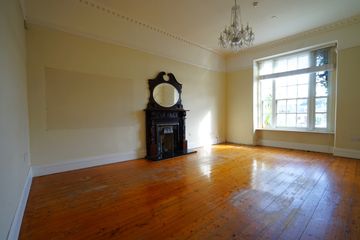


+21

25
Elysium House, Ballytruckle Road, Waterford, Waterford City, Co. Waterford, X91HX8N
€550,000
279 m²
Office Space
Property Overview
- Available From: Immediately
Description
- Sale Type: For Sale by Private Treaty
- Overall Floor Area: 279 m²
Elysium House is a striking Georgian building conveniently located on Ballytruckle Road, just 5 minutes from Waterford city centre and within easy access to the Outer Ring Road.
Elysium House provides all the charm and character one would expect for a building of this age, with a well presented entrance hall & period features throughout.
Although most recently operating as office space this property has excellent potential as an imposing family home subject to the relevant planning permission.
The property is a detached three-bay two-storey over raised basement house, c.1825 and accommodation circa 3,000 sq ft comprises of ground floor hallway, two large rooms/open plan offices. First floor comprises of two large rooms, one smaller room & two x WC. The lower ground floor comprises of a good size room to the rear of the property with French doors leading to the courtyard & two storage rooms. The basement comprises of large hallway, two large rooms, kitchen & bathroom , two further WCs & kitchenette . There is a bike shed to the rear of the property & ample parking to the front of the property within the gated driveway.
Viewings are highly recommended through Sole Agents Barry Murphy Auctioneers.
Entrance Hall: 5.25m x 3.06m. Wood floor, stairs.
Room 1: 6.25m x 4.46m. Wood floor, blinds, fireplace with open fire.
Room 2: 6.27m x 4.59m. Wood floor, blinds, fireplace.
First Floor
Room 3: 6.22m x 4.43m. Carpet, blinds.
WC: 3.08m x 1.7m. Wood floor, WC and wash hand basin x 2.
Room 4: 2.42m x 3.04m. Carpet, blinds.
Room 5: 6.31m x 4.37m. Carpet, blinds.
Lower Ground Floor
Room 6: 4.3m x 5.18m. Carpet, French doors to rear, storage press (2.07m x 1.66m) & storage press (2.45m x 1.18m).
Hall: 4.08m x 2.96m. Laminate floor.
Seating Area: 3.1m x 3.85m. Tiled floor, blinds.
Ladies Bathroom: 2.88m x 1.56m. Tiled floor, WC, wash hand basin, bath.
Storage: 2.62m x 2.45m. Tiled floor.
Room 7: 5.91m x 4.38m. Laminate floor, blinds.
Kitchen: 5.25m x 3.55m. Tiled floor, fitted kitchen, French door to patio area.
Hall: 1.43m x 2m. Tiled floor.
WC: 1.39m x 1.4m. Tiled floor, WC, wash hand basin.
Hall: 1.35m x 2.49m. Wood floor, door to front.
WC: 1.37m x 1.29m. Wood floor, WC, wash hand basin.
Room 8: 7.42m x 3.9m. Wood floor, blinds.
Kitchenette: 2.32m x 1.75m. Tiled floor, fitted kitchen with integrated oven & hob, door to rear.
Map
Map
Local AreaNEW

Learn more about what this area has to offer.
School Name | Distance | Pupils | |||
|---|---|---|---|---|---|
| School Name | St Ursula's National School | Distance | 40m | Pupils | 638 |
| School Name | St. Martins Special School | Distance | 570m | Pupils | 88 |
| School Name | Scoil Lorcain Boys National School | Distance | 640m | Pupils | 341 |
School Name | Distance | Pupils | |||
|---|---|---|---|---|---|
| School Name | Scoil Naomh Eoin Le Dia | Distance | 750m | Pupils | 252 |
| School Name | Christ Church National School | Distance | 840m | Pupils | 137 |
| School Name | St Declan's National School | Distance | 890m | Pupils | 406 |
| School Name | Newtown Junior School | Distance | 980m | Pupils | 119 |
| School Name | Mount Sion Primary School | Distance | 1.1km | Pupils | 360 |
| School Name | Presentation Primary School | Distance | 1.2km | Pupils | 439 |
| School Name | St Josephs Special Sch | Distance | 1.3km | Pupils | 109 |
School Name | Distance | Pupils | |||
|---|---|---|---|---|---|
| School Name | St Angela's Secondary School | Distance | 140m | Pupils | 972 |
| School Name | Newtown School | Distance | 940m | Pupils | 396 |
| School Name | De La Salle College | Distance | 1.0km | Pupils | 1090 |
School Name | Distance | Pupils | |||
|---|---|---|---|---|---|
| School Name | Mount Sion Cbs Secondary School | Distance | 1.0km | Pupils | 424 |
| School Name | Presentation Secondary School | Distance | 1.1km | Pupils | 432 |
| School Name | Waterpark College | Distance | 1.2km | Pupils | 551 |
| School Name | Our Lady Of Mercy Secondary School | Distance | 1.7km | Pupils | 497 |
| School Name | St Paul's Community College | Distance | 1.8km | Pupils | 710 |
| School Name | Abbey Community College | Distance | 2.1km | Pupils | 988 |
| School Name | Gaelcholáiste Phort Láirge | Distance | 2.3km | Pupils | 177 |
Type | Distance | Stop | Route | Destination | Provider | ||||||
|---|---|---|---|---|---|---|---|---|---|---|---|
| Type | Bus | Distance | 160m | Stop | Pearn's Cottages | Route | W3 | Destination | The Quay | Provider | Bus Éireann Waterford |
| Type | Bus | Distance | 170m | Stop | Pearn's Cottages | Route | W3 | Destination | The Quay | Provider | Bus Éireann Waterford |
| Type | Bus | Distance | 210m | Stop | Riverwalk Apartments | Route | 736 | Destination | Setu, Waterford City | Provider | J.j Kavanagh & Sons |
Type | Distance | Stop | Route | Destination | Provider | ||||||
|---|---|---|---|---|---|---|---|---|---|---|---|
| Type | Bus | Distance | 210m | Stop | Riverwalk Apartments | Route | 736 | Destination | Dublin Airport | Provider | J.j Kavanagh & Sons |
| Type | Bus | Distance | 210m | Stop | Riverwalk Apartments | Route | 736 | Destination | Tramore Bus Station | Provider | J.j Kavanagh & Sons |
| Type | Bus | Distance | 260m | Stop | Ballytruckle | Route | W3 | Destination | The Quay | Provider | Bus Éireann Waterford |
| Type | Bus | Distance | 260m | Stop | Pearse Park | Route | W3 | Destination | The Quay | Provider | Bus Éireann Waterford |
| Type | Bus | Distance | 330m | Stop | St Johns Park | Route | W3 | Destination | The Quay | Provider | Bus Éireann Waterford |
| Type | Bus | Distance | 380m | Stop | Ferndale | Route | W3 | Destination | The Quay | Provider | Bus Éireann Waterford |
| Type | Bus | Distance | 420m | Stop | Ferndale Estate | Route | W3 | Destination | The Quay | Provider | Bus Éireann Waterford |
BER Details

Statistics
12/03/2024
Entered/Renewed
1,610
Property Views
Daft ID: 519131462


Barry Murphy MIPAV, MMCEPI
051 858444