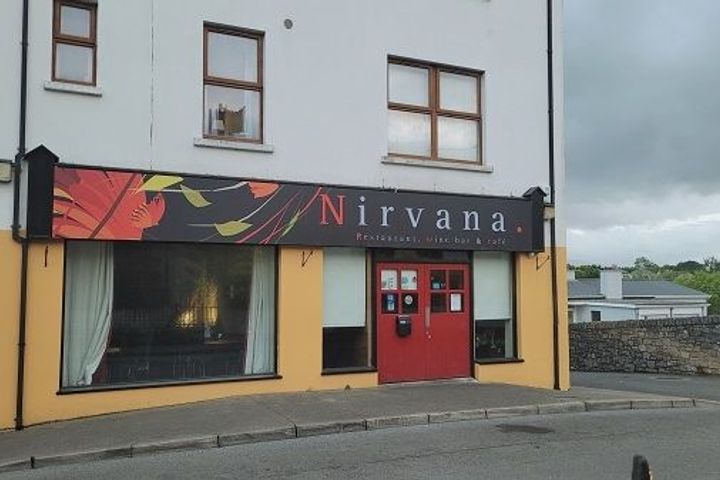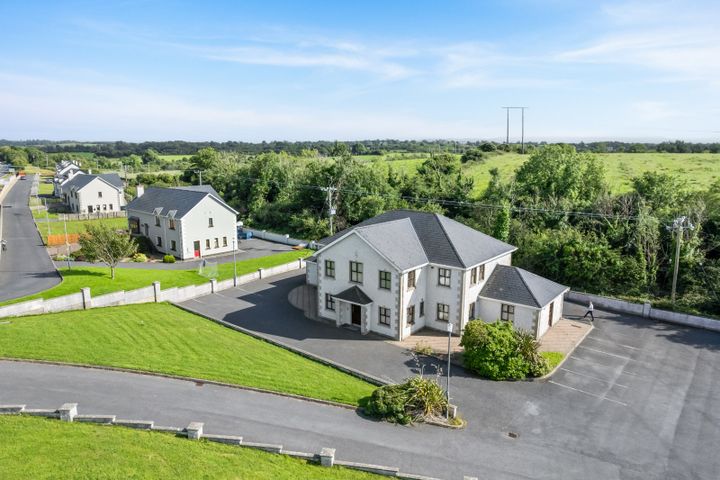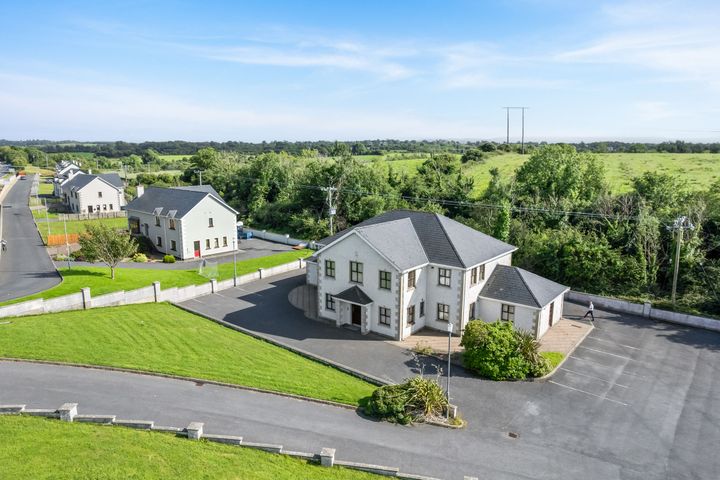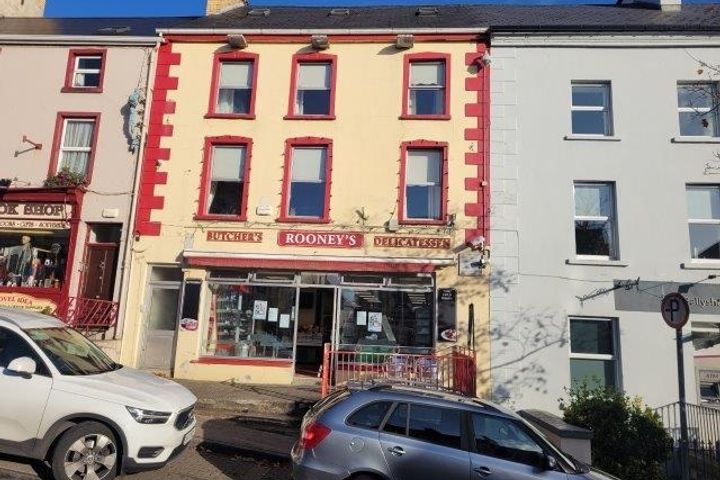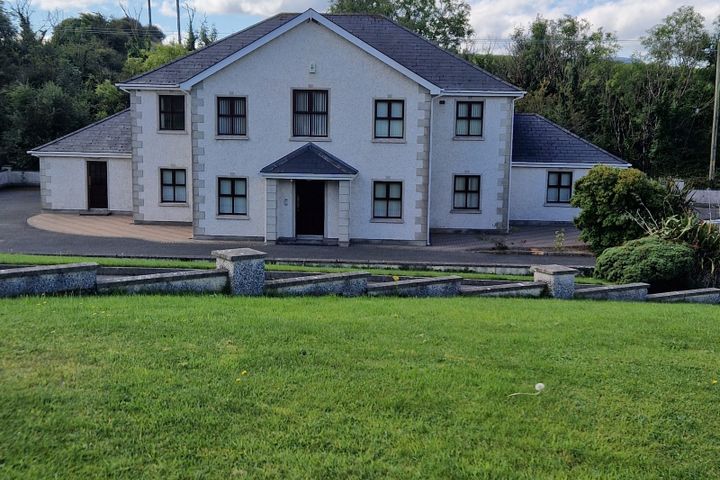Ballyshannon, Donegal
5 Commercial Properties for Sale in Ballyshannon, Donegal
Formally Nirvana Restaurant, The Mall, Ballyshannon, Co. Donegal
277 m²Restaurant / Bar / HotelBelleek Road, Ballyshannon, Co. Donegal, F94C624
366 m²Commercial SiteBBI Building, Ballyshannon, Co. Donegal, F94C624
366 m²Investment PropertyCastle Street, Ballyshannon, Co. Donegal, F94XY49
125 m²Retail UnitBelleek Road, Ballyshannon, Co. Donegal, F94C624
366 m²Office Space
Didn't find what you were looking for?
Expand your search:
