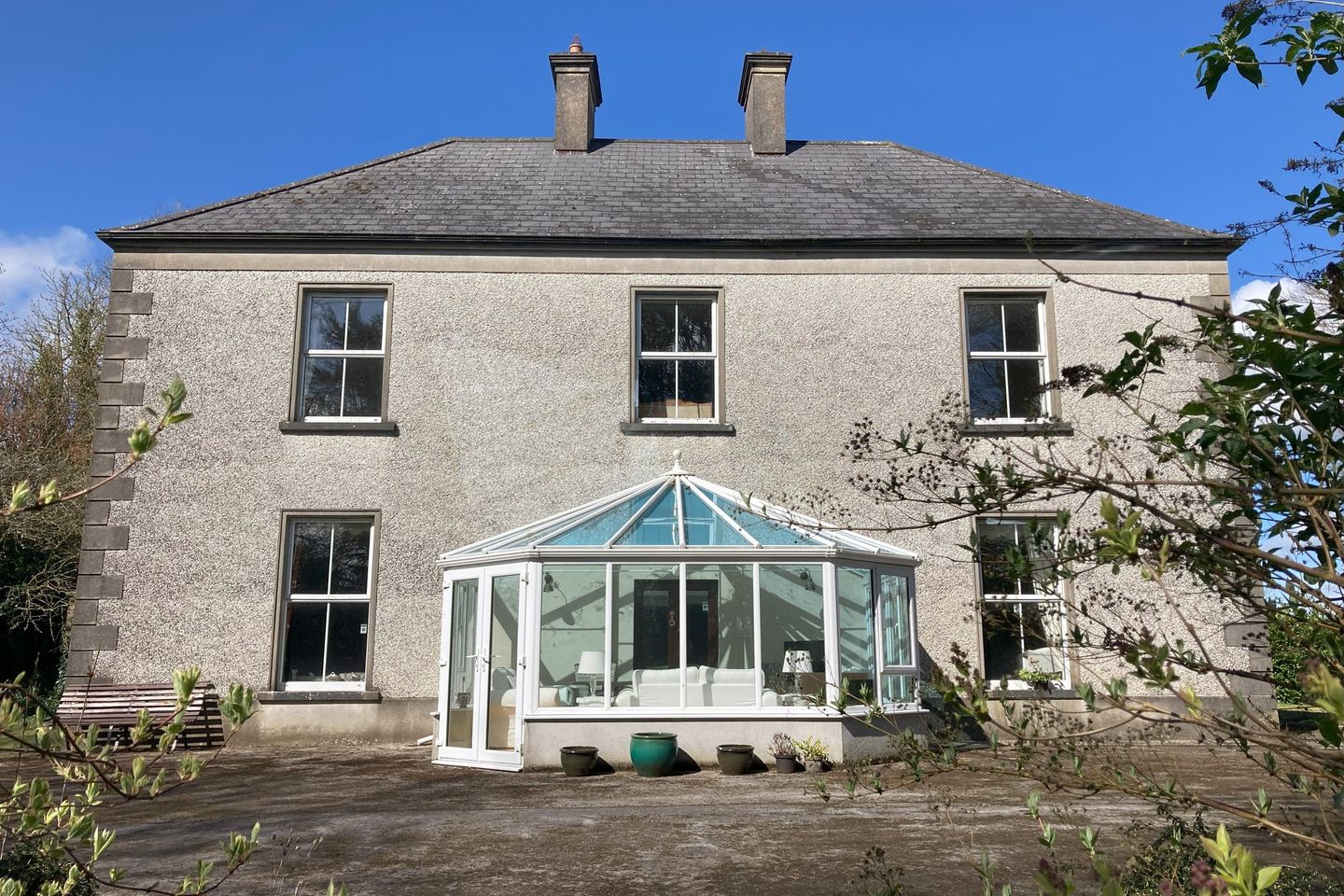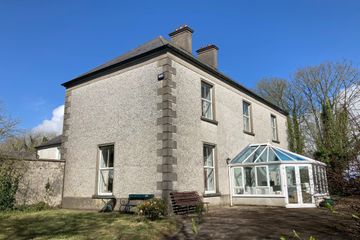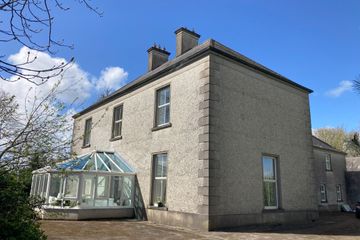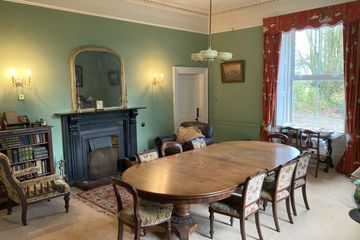


+18

22
Kill House, Drom, Templemore, Co. Tipperary, E41Y932
AMV: €1,400,000
60.66 ac
Agricultural Land
Property Overview
- Available From: Immediately
- Auction Location: Templemore Arms Hotel
- Auction Date & Time: Wed, May 8th at 2:00 PM
Description
- Sale Type: For Sale by Public Auction
- Overall Floor Area: 60.66 ac
- Auction Location: Templemore Arms Hotel
- Auction Date & Time: Wed, May 8th at 2:00 PM
Residential Holding Including 60.66 st. acres approx.
FOR SALE BY PUBLIC AUCTION
AT 2PM WEDNESDAY, 8TH MAY 2024 - IN THE TEMPLEMORE ARMS HOTEL.
Highly desirable farm nestled between two roads in the town land of Kilvilcorris.
Drom Village is within 1 mile while the R501 (Templemore/Borrisoleigh Road) is a further half mile distant. Templemore is within 4 miles and Thurles is 9 miles.
IT FEATURES:
Kill House (E41 Y932) - An extensive, two storey residence (c. 380 square metres) which is in excellent condition.
It is a protected structure with numerous original features i.e. joinery, coving, ceiling centre pieces, fireplaces etc.
Top class agricultural lands with over 600 metres of road frontage.
Other features include: Tree lined avenue approach to Kill House, electric gates at roadside entrance, mature garden, stone built outbuildings, separate avenue to farmyard, slatted unit, haybarn and a roadside house (derelict).
IT WILL BE OFFERED FOR SALE AS FOLLOWS:
LOT 1) Kill House & c. 41.67 st. acres of top quality lands with frontage on to two roads & farmyard. Folio: TY2455 (Plan 12).
This lot also includes 2 avenue approaches, electric gates at roadside, haybarn with lean-to, slatted unit with centre aisle, yard and crush etc.
LOT 2) 18.69 st. acres of roadside lands. Folio: TY20407F.
This lot includes top quality lands, roadside entrance (2 gates wide), holding area and stone built shed.
LOT 3) Derelict, roadside house on c. 0.3 st. acre. Folio: TY44287F.
LOT 4) The entire.
RESIDENTIAL FEATURES:
Sunroom: Double entrance door, 3 radiators and oak floor.
Entrance: Double doors with over lights, carpet covered floor, radiator.
Sitting room: Dual aspect, original door, carpet covered floor, 2 radiators, coving, ceiling centre piece, window shutters & marble fire place.
Dining room: Dual aspect, original doors, 2 radiators, coving, ceiling centre piece, carpet covered floor, window shutters & marble fire place.
Hall: Stairwell, curved stairs, storage under stairs and radiator.
Inner hall: Roof light and carpet covered floor.
Shower room: Tiled floor, w.c. w.h.b. shower with tile splash back and radiator.
Office: Wood flooring.
Living room: Coving, 2 radiators, fireplace, windows, shutters and carpet covered floor.
Kitchen: Oak floor, Aga Cooker, (oil), 2 radiators, solid wood units with ample work top space.
Utility/Back entrance: Tiled floor, wall/floor units with sink.
Cloak room: Oak floor, built in wardrobe and radiator.
Main Landing: Coving, front and back windows, radiator and carpet covered floor.
Bathroom (Main): Jack & Jill Type, tiled floor, window shutters, coving, radiator, hot press, bath, w.c. and w.h.b.
Bedroom 1 (Front): carpet covered floor, cast iron fireplace, window shutters, radiator, coving and opens into main bathroom.
Bedroom 2 (Front): Carpet covered floor, marble fireplace, window shutters and radiator.
Bedroom 3 (Back): Carpet covered floor, coving, radiator and open fire with cast iron surround.
Rear Landing: Carpet covered floor, window shutters and radiator.
Bedroom 4: Connects front and rear landing, carpet covered floor, open fire, radiator.
Bedroom 5 (to very back): Dual aspect, carpet covered floor, radiator.
RESIDENTIAL - ROOM SIZES:
Sunroom: 3.85m * 5.30m.
Entrance: 3.50m * 3.01m.
Sitting room: 6.70m * 5.46m.
Dining room: 6.68m * 5.47m.
Hall: 3.02m * 3.07m.
Corridor: 1.35m * 4.24m.
Shower room: 1.77m * 3.50m.
Office: 2.30m * 3.52m.
Living room: 4.25m * 3.96m.
Kitchen: 5.30m * 4.83m.
Utility/Back entrance: 3.50m * 2.34m.
Cloak room: 4.84m * 2.26m.
Main Landing: 2.99m * 6.69m.
Bathroom: 2.28m * 5.45m.
Bedroom 1 (Front): 4.29m * 5.49m.
Bedroom 2 (Front): 2.98m * 5.45m.
Bedroom 3 (Back): 3.55m * 5.46m.
Rear Landing: 4.82m * 2.31m.
Bedroom 4 (off rear landing): 4.28m * 3.98m.
Bedroom 5 (to very back): 5.45m * 4.60m.
Map
Map
Local AreaNEW

Learn more about what this area has to offer.
School Name | Distance | Pupils | |||
|---|---|---|---|---|---|
| School Name | Drom National School | Distance | 1.2km | Pupils | 43 |
| School Name | Loch Mor Maigh National School | Distance | 3.6km | Pupils | 85 |
| School Name | Barnane National School | Distance | 3.7km | Pupils | 51 |
School Name | Distance | Pupils | |||
|---|---|---|---|---|---|
| School Name | Scoil Naomh Cualán | Distance | 5.0km | Pupils | 190 |
| School Name | Inch National School | Distance | 5.0km | Pupils | 83 |
| School Name | St Colmcilles Primary School | Distance | 5.2km | Pupils | 127 |
| School Name | St Joseph's Templemore | Distance | 5.7km | Pupils | 179 |
| School Name | St Marys National School | Distance | 5.8km | Pupils | 27 |
| School Name | Leugh National School | Distance | 6.5km | Pupils | 131 |
| School Name | Castleiney National School | Distance | 7.3km | Pupils | 19 |
School Name | Distance | Pupils | |||
|---|---|---|---|---|---|
| School Name | St Josephs College | Distance | 5.1km | Pupils | 352 |
| School Name | Our Ladys Secondary School | Distance | 5.5km | Pupils | 590 |
| School Name | Colaiste Mhuire Co-ed | Distance | 9.4km | Pupils | 486 |
School Name | Distance | Pupils | |||
|---|---|---|---|---|---|
| School Name | C.b.s. Thurles | Distance | 10.0km | Pupils | 557 |
| School Name | Presentation Secondary School, Thurles | Distance | 10.2km | Pupils | 569 |
| School Name | Ursuline Secondary School | Distance | 10.3km | Pupils | 814 |
| School Name | Coláiste Mhuire Johnstown Cmj | Distance | 22.0km | Pupils | 632 |
| School Name | Colaiste Phobáil Ros Cré | Distance | 22.5km | Pupils | 556 |
| School Name | Cistercian College | Distance | 22.6km | Pupils | 265 |
| School Name | St Fergal's College | Distance | 23.2km | Pupils | 334 |
Type | Distance | Stop | Route | Destination | Provider | ||||||
|---|---|---|---|---|---|---|---|---|---|---|---|
| Type | Bus | Distance | 3.6km | Stop | R498 | Route | 395 | Destination | Main Street | Provider | Bernard Kavanagh & Sons |
| Type | Bus | Distance | 3.6km | Stop | R498 | Route | 397 | Destination | Liberty Square | Provider | Bernard Kavanagh & Sons |
| Type | Bus | Distance | 3.7km | Stop | R498 | Route | 395 | Destination | Kickham Street | Provider | Bernard Kavanagh & Sons |
Type | Distance | Stop | Route | Destination | Provider | ||||||
|---|---|---|---|---|---|---|---|---|---|---|---|
| Type | Bus | Distance | 3.7km | Stop | R498 | Route | 397 | Destination | Nenagh | Provider | Bernard Kavanagh & Sons |
| Type | Bus | Distance | 4.3km | Stop | Bouladuff | Route | 397 | Destination | Nenagh | Provider | Bernard Kavanagh & Sons |
| Type | Bus | Distance | 4.3km | Stop | Bouladuff | Route | 397 | Destination | Liberty Square | Provider | Bernard Kavanagh & Sons |
| Type | Bus | Distance | 4.8km | Stop | Main Street | Route | 397 | Destination | Liberty Square | Provider | Bernard Kavanagh & Sons |
| Type | Bus | Distance | 4.8km | Stop | Main Street | Route | 395 | Destination | Main Street | Provider | Bernard Kavanagh & Sons |
| Type | Bus | Distance | 4.9km | Stop | Main Street | Route | 397 | Destination | Nenagh | Provider | Bernard Kavanagh & Sons |
| Type | Bus | Distance | 4.9km | Stop | Main Street | Route | 395 | Destination | Kickham Street | Provider | Bernard Kavanagh & Sons |
BER Details

Statistics
11/04/2024
Entered/Renewed
1,028
Property Views
Daft ID: 519252940
Contact Agent

Vincent Ryan
0504 26846