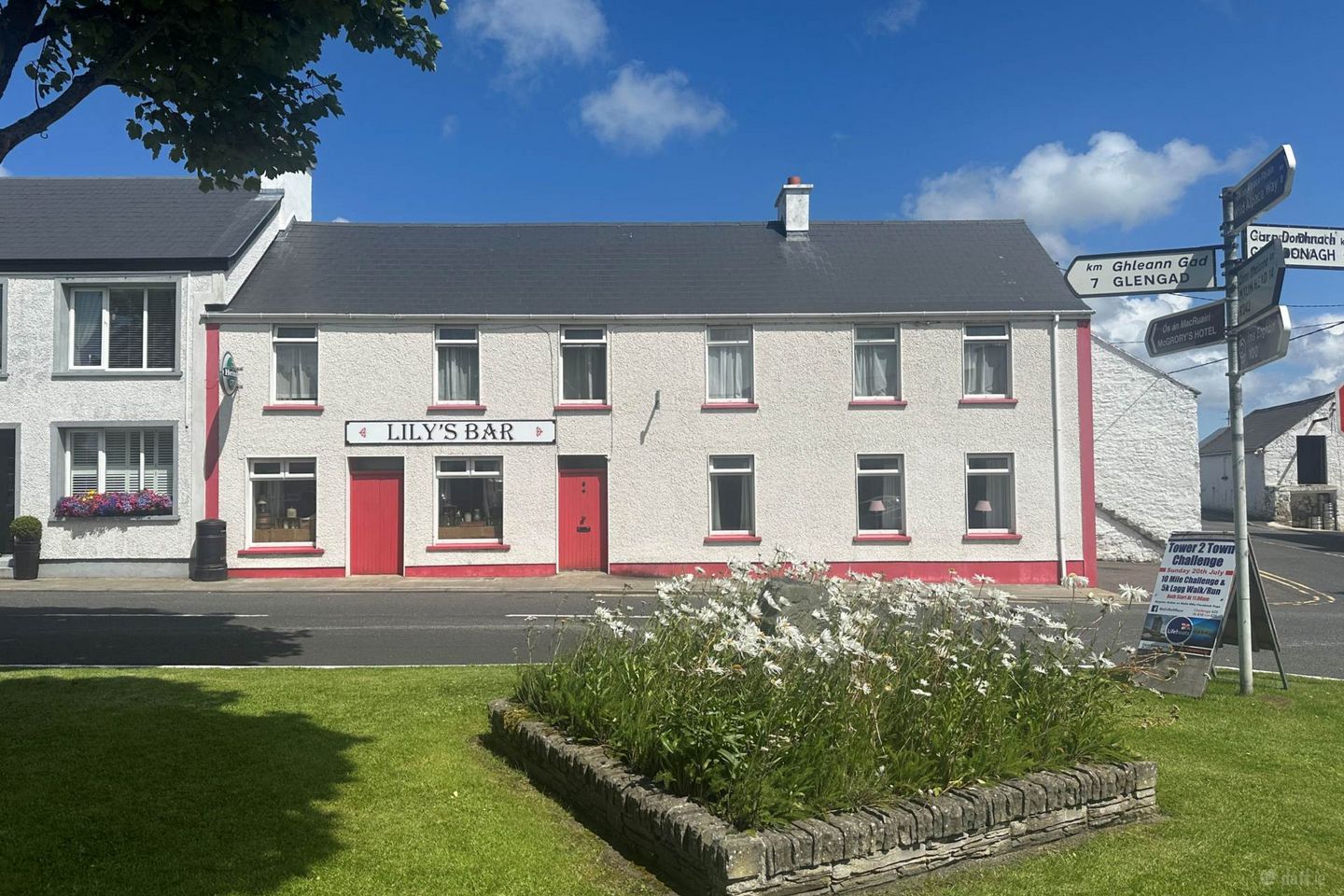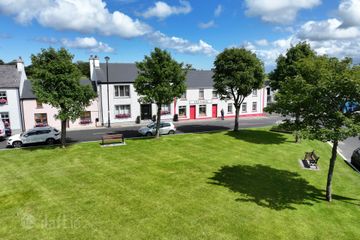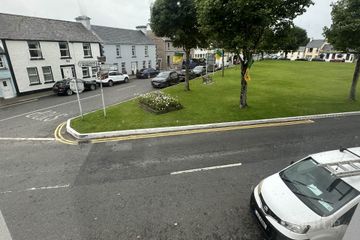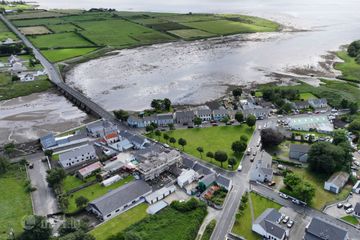



LILY`S BAR, MALIN VILLAGE, MALIN, Co. Donegal, F93Y47X
€295,000
- BER No:801090770
- Energy Performance:949.96 kWh/m2/yr
- Available From:Immediately
About this property
Description
This prominent property, trading for many years as Lily's Bar, overlooks the beautiful village green in Malin on the Inishowen Peninsula in Co. Donegal. The village centre premises, of c3,900 sq ft, is being offered for sale with a 7 Day Publican's Licence and includes a ground floor bar & lounge area a substantial living accommodation above (being vacant for over two years and could be eligible for the Vacant Home Renovation Grant) The out buildings at rear offer tremendous potential for commercial and/or residential development in this picturesque location on the Wild Atlantic Way. Offers in excess of €295,000 The Eircode for the Property is F93 Y47X Accommodation PROPERTY COMPRISES; GROUND FLOOR Access from main street, into; Entrance Porch - 3'9" (1.14m) x 2'3" (0.69m) : 8 sqft (0.79 sqm) Leading to; Bar Area - 24'7" (7.49m) x 15'4" (4.67m) : 377 sqft (34.98 sqm) With solid oak flooring and tiled flooring at the bar area, fireplace with tiled hearth, red brick surround and pitch pine mantle, solid pine bar with beer taps, shelves and mirrors. Living Room / Lounge Overflow - 17'0" (5.18m) x 16'9" (5.11m) : 285 sqft (26.47 sqm) With carpeted flooring, fireplace with tiled hearth, tiled surround and pitch pine mantle. Leading to; Lounge 2 / Games Room - 13'10" (4.22m) x 18'3" (5.56m) : 253 sqft (23.46 sqm) With solid stained oak flooring, fireplace with tiled hearth cast-iron surround and mahogany mantle. Entrance Porch 2 - 4'9" (1.45m) x 3'0" (0.91m) : 14 sqft (1.32 sqm) Leading to Staircase Access from Bar to; Rear Hallway - 21'8" (6.6m) x 7'0" (2.13m) : 151 sqft (14.06 sqm) With carpeted flooring. Leading to; Ladies Toilets - 10'4" (3.15m) x 7'0" (2.13m) : 72 sqft (6.71 sqm) With tiled flooring, two WC booths, sink area. Gents Toilets - 10'9" (3.28m) x 6'0" (1.83m) : 65 sqft (6.00 sqm) With two urinals, wash hand basin and WC area. Under-Stair Storeroom - 10'8" (3.25m) x 5'0" (1.52m) : 53 sqft (4.94 sqm) Under-Stair Storeroom Hallway 3 - 6'2" (1.88m) x 5'7" (1.7m) : 34 sqft (3.20 sqm) Kitchen Area - 7'8" (2.34m) x 12'9" (3.89m) : 98 sqft (9.10 sqm) With tiled flooring, maple kitchen units and shaker style handles, three stainless steel sinks, porcelain sink, freestanding gas cooker. Lounge / Smoking Room - 16'0" (4.88m) x 14'0" (4.27m) : 224 sqft (20.84 sqm) With carpeted flooring. Rear Yard - 19'7" (5.97m) x 25'9" (7.85m) : 504 sqft (46.86 sqm) With gate access to side mews lane. 2x Large Stone Storage Sheds - 16'10" (5.13m) x 25'9" (7.85m) : 433 sqft (40.27 sqm) Access up staircase to; FIRST FLOOR Landing 1 - 3'5" (1.04m) x 16'5" (5m) : 56 sqft (5.2 sqm) Bedroom 1 - 14'0" (4.27m) x 9'0" (2.74m) : 126 sqft (11.70 sqm) Front, village centre-facing, with carpeted flooring. Living Area - 16'8" (5.08m) x 13'7" (4.14m) : 226 sqft (21.03 sqm) Front and side-facing with excellent views, carpeted flooring, tiled fireplace and hearth. Leading to; Bedroom 2 / Dressing Room - 9'0" (2.74m) x 14'8" (4.47m) : 132 sqft (12.25 sqm) Front, village green-facing, with carpeted flooring. Landing 2 - 17'0" (5.18m) x 5'0" (1.52m) : 85 sqft (7.87 sqm) WC - 6'8" (2.03m) x 9'6" (2.9m) : 63 sqft (5.89 sqm) Side-facing, with linoleum flooring, wash hand basin with mirror above, WC, bath, tiled above with mains-fed shower. Bedroom 3 - 11'3" (3.43m) x 9'0" (2.74m) : 101 sqft (9.40 sqm) With carpeted flooring. Bedroom 4 - 12'0" (3.66m) x 7'5" (2.26m) : 89 sqft (8.27 sqm) Bedroom 4 12` d x 7`5` w Hallway Access to Rear Return - 6'2" (1.88m) x 9'5" (2.87m) : 58 sqft (5.40 sqm) Rear Return / Former Workshop - 22'5" (6.83m) x 17'3" (5.26m) : 387 sqft (35.93 sqm) With wooden flooring, with 11`9 ceiling apex. Note: Please note we have not tested any apparatus, fixtures, fittings, or services. Interested parties must undertake their own investigation into the working order of these items. All measurements are approximate and photographs provided for guidance only. Features Prominent village centre location , On Wild Atlantic Way , 7 day publicans licence , Heart of Inishowen , Commercial & residential use , 3 900 sq ft,featured
The local area
The local area
Local schools and transport

Learn more about what this area has to offer.
School Name | Distance | Pupils | |||
|---|---|---|---|---|---|
| School Name | Malin National School | Distance | 590m | Pupils | 120 |
| School Name | Glenmakee National School | Distance | 4.1km | Pupils | 93 |
| School Name | Urblereagh National School | Distance | 4.9km | Pupils | 41 |
School Name | Distance | Pupils | |||
|---|---|---|---|---|---|
| School Name | Carndonagh Boys National School | Distance | 5.0km | Pupils | 149 |
| School Name | St. Patrick's Girls' National School | Distance | 5.5km | Pupils | 136 |
| School Name | Glengad National School | Distance | 5.8km | Pupils | 78 |
| School Name | Rashenny National School | Distance | 5.8km | Pupils | 129 |
| School Name | Donagh National School | Distance | 6.0km | Pupils | 32 |
| School Name | St Boden's National School | Distance | 6.0km | Pupils | 101 |
| School Name | Craigtown National School | Distance | 6.8km | Pupils | 169 |
School Name | Distance | Pupils | |||
|---|---|---|---|---|---|
| School Name | Carndonagh Community School | Distance | 5.1km | Pupils | 1142 |
| School Name | Moville Community College | Distance | 17.9km | Pupils | 612 |
| School Name | Coláiste Chineál Eoghain | Distance | 20.7km | Pupils | 17 |
School Name | Distance | Pupils | |||
|---|---|---|---|---|---|
| School Name | Crana College | Distance | 21.7km | Pupils | 604 |
| School Name | Scoil Mhuire Secondary School | Distance | 22.1km | Pupils | 875 |
| School Name | Mulroy College | Distance | 36.0km | Pupils | 628 |
| School Name | Loreto Community School | Distance | 36.5km | Pupils | 807 |
| School Name | Errigal College | Distance | 47.6km | Pupils | 547 |
| School Name | Coláiste Ailigh | Distance | 48.4km | Pupils | 321 |
| School Name | Loreto Secondary School, Letterkenny | Distance | 49.0km | Pupils | 944 |
Type | Distance | Stop | Route | Destination | Provider | ||||||
|---|---|---|---|---|---|---|---|---|---|---|---|
| Type | Bus | Distance | 90m | Stop | Malin | Route | 954 | Destination | Malin Head | Provider | Tfi Local Link Donegal Sligo Leitrim |
| Type | Bus | Distance | 90m | Stop | Malin | Route | 952 | Destination | Greencastle | Provider | Tfi Local Link Donegal Sligo Leitrim |
| Type | Bus | Distance | 2.3km | Stop | Drumaville | Route | 954 | Destination | Malin Head | Provider | Tfi Local Link Donegal Sligo Leitrim |
Type | Distance | Stop | Route | Destination | Provider | ||||||
|---|---|---|---|---|---|---|---|---|---|---|---|
| Type | Bus | Distance | 2.3km | Stop | Drumaville | Route | 959 | Destination | Buncrana | Provider | Tfi Local Link Donegal Sligo Leitrim |
| Type | Bus | Distance | 4.7km | Stop | Umgall | Route | 954 | Destination | Malin Head | Provider | Tfi Local Link Donegal Sligo Leitrim |
| Type | Bus | Distance | 4.7km | Stop | Carndonagh | Route | 964 | Destination | Carndonagh | Provider | Bus Feda Teoranta |
| Type | Bus | Distance | 4.7km | Stop | Carndonagh | Route | 964 | Destination | Letterkenny Bus Station | Provider | Bus Feda Teoranta |
| Type | Bus | Distance | 4.8km | Stop | Carndonagh | Route | 959 | Destination | Carndonagh | Provider | Tfi Local Link Donegal Sligo Leitrim |
| Type | Bus | Distance | 4.8km | Stop | Carndonagh | Route | 952 | Destination | Carndonagh | Provider | Tfi Local Link Donegal Sligo Leitrim |
| Type | Bus | Distance | 4.8km | Stop | Carndonagh | Route | 954 | Destination | Malin Head | Provider | Tfi Local Link Donegal Sligo Leitrim |
A closer look
BER Details
BER No: 801090770
Energy Performance Indicator: 949.96 kWh/m2/yr
Ad performance
- Date listed17/07/2025
- Views3,585
Daft ID: 522400472
