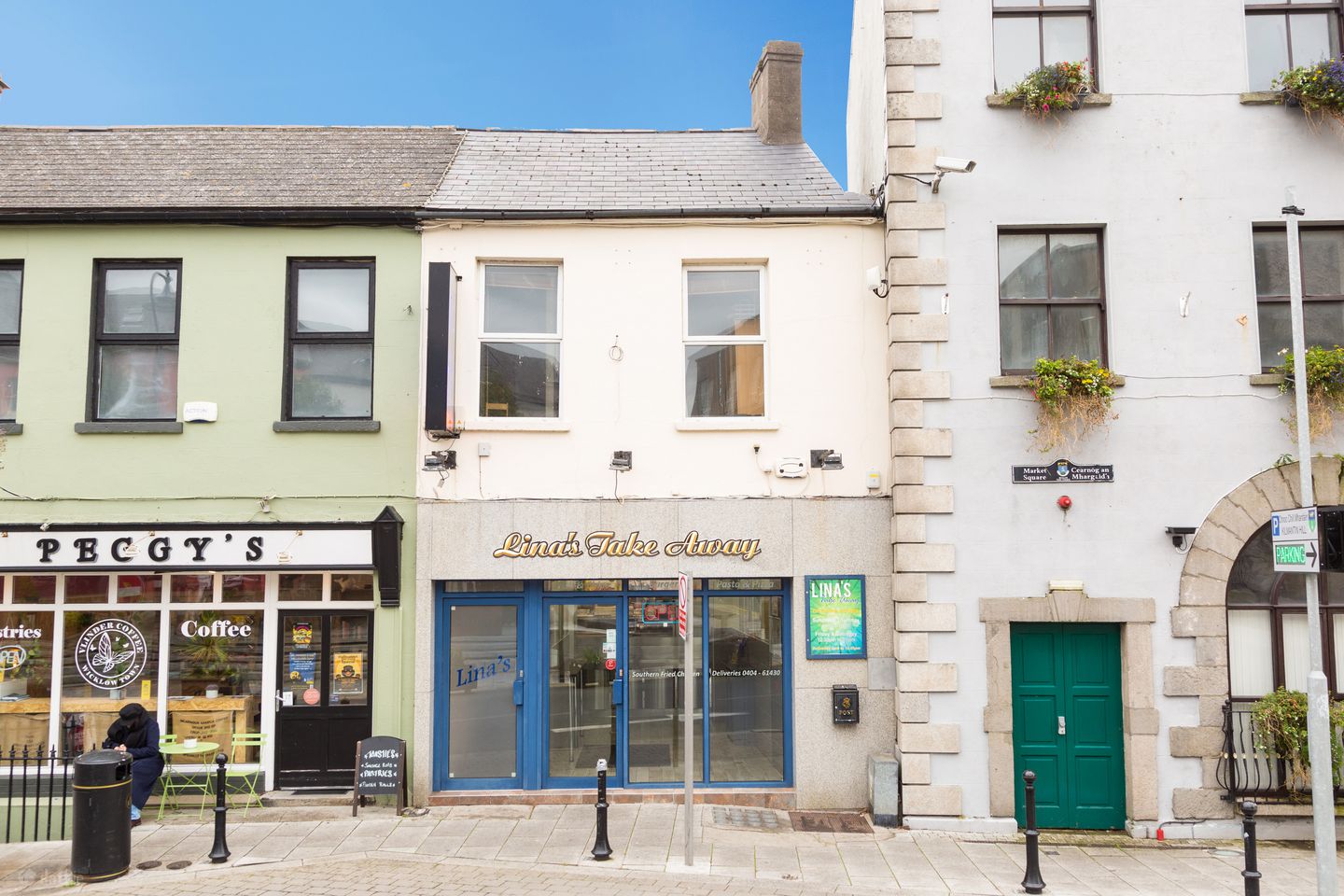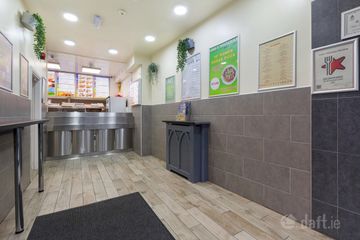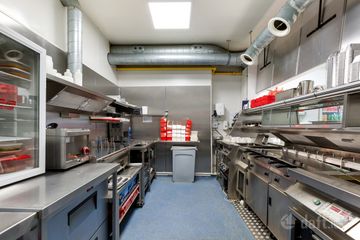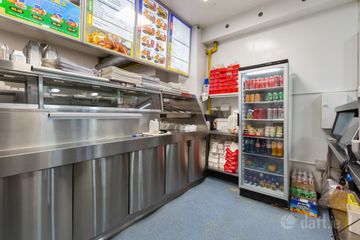



Lina's Take Away, Market Square, Wicklow Town, Co. Wicklow, A67FT62
€850,000
- Selling Type:By Private Treaty
- BER No:801033390
- Energy Performance:537.25 kWh/m2/yr
- Available From:Immediately
About this property
Description
Dooley Poynton Auctioneers are delighted to present this rare opportunity to acquire a well established Fast Food Take Away. This commercial & residential property enjoys a prominent location and benefits from an excellent footfall all year around and is located adjacent to a selection of public houses namely Ernie's Bar, Tá sé's & Whistlers in the Market Square. Wicklow's historic Town Centre is a renowned coastal town on the east coast. The commercial & residential premises are presented as two floors over basement property featuring immaculately maintained, high end, fully equipped sterile commercial kitchens & service area boasting a state-of-the-art fixtures and fittings. The commercial unit features an impressive wet room food preparation facility, walk in fridges, food storage room and staff quarters with a w/c. The professional setup of this fast-food business assures the smooth running of this establishment, encouraging optimal operational output and places a significant emphasis on efficiency and presentation. With its convenient location, friendly staff and excellent quality food, it is easy to see why this Takeaway is always busy. The property boasts a generously proportioned contemporary own door two-bedroom apartment with stunning sea and coastal views. Wicklow Town Centre offers a superb selection of shops, cafes, bars, restaurants. There is a wonderful selection of recreational and leisure facilities within close proximity with Wicklow Harbour, The Black Castle and Wicklow Golf Club only a stone's throw away. A.M.V €850,000 Property Description: Front of House (5.80m x 2.81m) The ground floor comprises of a generously proportioned and inviting front of house customer area. This space features a large display menu with a well-lit stainless steel serving counter area. This space offers a spacious waiting area & is fully tiled from floor to dado height. Service Area: The Service Area features two state-of-the-art "Posifle" ordering/cashier systems, built-in stainless steel food storage & refrigeration cabinets, wall shelving, Spaceman Milkshake Machine, hot food serving area with a burger shoot, freestanding drinks fridge. This space also features Altro White Rock wall cladding and flooring. Kitchen Area (5.61m x 4.83 including service area) This immaculate commercial kitchen is sure to impress featuring an array of fully fitted state of the art stainless steel fixtures and fittings including a two x chip dumps, "Hewigo" chicken warmer, two x "Valentine" electric fryers, one x gas fryer, "Antures Roundup" Toaster, a three-foot grill, Microwave oven, kebab grill, three x "Bertos" Bain Marie, "True" freezer, & a "Polar" refrigerator, stainless steel overhead built in extractors providing fresh air. This space also features Altro White Rock wall cladding and flooring. Rear Kitchen Area (4.47m x 5.91m) The rear kitchen features a picture window displaying stunning sea and coastal views allowing natural light to flow throughout the space. This space features a stainless steel double sink with rinser tap a two door walk-in "Frigorex" cold-room, a stainless-steel preparation area with stainless steel shelving, GGM Gastro Pizza making equipment with all in one refrigerator & marble countertop preparation area, an "Amar" pizza dough maker, "Zanolli" Pizza gas oven & "Hostel" Pizza gas oven, a magnetic knife strip & utensil area, "Kobar" Dishwasher, high pressure "Winston" chicken fryer, "Ryan Chilling" walk-in cold-room, "Buffalo" twin induction hob, stainless steel "Merlin" oil filter and the staff clock-in system. Lower Ground Floor/Basement level Staff Room (3.44m x 3.73m) + W/C (1.87m x 1.01m) The staff area provides a locker facility and a canteen seating area. A door leads to the fully tiled W/C with pedestal wash hand basin and toilet. A door leads to the fire escape, an exterior stairwell leads down to the large exterior steel storage shed. There is an additional water tank complete with pump and an exterior grease trap. Preparation/Storage Area (3.56m x 4.39m) The basement level is above ground level and features a generously proportioned fully tiled chip preparation area/wet room boasting three x baths, IMC SP25 potato peeler, a stainless-steel chipper, a stainless-steel sink with storage cabinet, fishing cooling facility. This level also provides an additional stainless steel food preparation area. This floor features additional state of the art food preparation equipment boasting a "Turbovac" chip vacuum packaging machine, "Polar" refrigerator, "True" pizza refrigerator, an Indesit washing machine and an Indesit dryer. "Ryan Chilling" Walk-in Freezer (2.97m x 2.85m) Office (2.85m x 2.66m) The private office offers desk space and an additional storage. Storage Room (3.09m x 3.77m) The storage room is well equipped with wall shelving & provides plenty of extra storage space. FREEHOLD RESIDENCE SPACIOUS TWO BEDROOM APARTMENT WITH STUNNING COASTAL VIEWS This contemporary two-bedroom, first floor Apartment boasts stunning sea and coastal views overlooking Wicklow Harbour. The apartment features its own private door entrance and comprises of a bright and spacious open plan kitchen/dinning/living room with stunning sea views, two well-appointed double bedrooms and a family shower room. Open Plan Kitchen/Dining/Living Room (4.92m x 5.59m) The light infused open plan kitchen/dining/living room features French doors overlooking Wicklow harbour and allows light to flow throughout the space. This space features a fully fitted shaker style kitchen featuring a five-ring gas hob, Zanussi oven with an extractor fan, a freestanding Beko Fridge and Beko Dishwasher, recessed lighting and laminate flooring throughout. Master Bedroom 1 (5.76m x 3.85m) This spacious master bedroom features two windows with a street view overlooking the Market Square. This room features high ceilings, a large custom built-in slide wardrobe, pendant lighting and laminate flooring throughout. Bedroom 2 (2.00m x 2.73m) This well-appointed bedroom features angled ceilings, a Velux skylight window, recessed lighting and laminate flooring throughout. Family Shower Room (3.37m x 1.83m) This bright and spacious family shower room boasts a skylight Velux window filling the room with natural light. This space features a pedestal wash-hand basin, a walk-in shower, toilet, and is plumbed for a washing machine/dryer. This space also features ceramic tiled flooring throughout. Property Features: - A rare opportunity to acquire a well-established Take Away food establishment with a private residence situated in a prominent location in the heart of Wicklow Town Centre. - Includes a spacious Two Bedroom Apartment with Coastal and Sea Views. - Fully fitted with state-of-the-art commercial catering equipment. - Hygienic Altro White Rock Wall Cladding throughout. - State of the art ordering/cashier system. - High Tourism Catchment Area not far from Wicklow's Historic Gaol and Wicklow's Historic Black Castle. Tourism increases exponentially during the holiday season. - Attractive Business - CTO (Certified Turn Over) Available upon request. Services: Mains Water, Mains Sewerage, Gas Heating Three Phase Electricity CCTV Cameras Commercial Rates: €1,800 per annum. Insurance: €5,077 per annum (to include building insurance, Public liability & contents insurance.) Water Rates: Water rates are metered depending on usage. BER Rating: C1 Please note that VAT is applicable. *The floor plans have been produced for illustrative purposes only. All prospective tenants should note that it is soley intended for their guidance and assistance nothing contained in it should be considered as a definitive representation or legally binding warranty.
The local area
The local area
Local schools and transport

Learn more about what this area has to offer.
School Name | Distance | Pupils | |||
|---|---|---|---|---|---|
| School Name | Holy Rosary School | Distance | 250m | Pupils | 425 |
| School Name | St Patrick's National School | Distance | 650m | Pupils | 369 |
| School Name | Glebe National School | Distance | 700m | Pupils | 207 |
School Name | Distance | Pupils | |||
|---|---|---|---|---|---|
| School Name | Wicklow Educate Together National School | Distance | 1.8km | Pupils | 382 |
| School Name | Gaelscoil Chill Mhantáin | Distance | 2.7km | Pupils | 251 |
| School Name | St Coen's National School | Distance | 3.4km | Pupils | 319 |
| School Name | Scoil Na Coróine Mhuire | Distance | 6.1km | Pupils | 317 |
| School Name | Nuns Cross National School | Distance | 7.3km | Pupils | 197 |
| School Name | St Joseph's National School Glenealy | Distance | 7.9km | Pupils | 113 |
| School Name | St Mary's National School Barndarrig | Distance | 8.7km | Pupils | 30 |
School Name | Distance | Pupils | |||
|---|---|---|---|---|---|
| School Name | Wicklow Educate Together Secondary School | Distance | 180m | Pupils | 375 |
| School Name | East Glendalough School | Distance | 1.4km | Pupils | 366 |
| School Name | Coláiste Chill Mhantáin | Distance | 2.1km | Pupils | 933 |
School Name | Distance | Pupils | |||
|---|---|---|---|---|---|
| School Name | Colaiste Chraobh Abhann | Distance | 13.6km | Pupils | 774 |
| School Name | Avondale Community College | Distance | 14.2km | Pupils | 624 |
| School Name | Greystones Community College | Distance | 17.2km | Pupils | 630 |
| School Name | St David's Holy Faith Secondary | Distance | 18.6km | Pupils | 772 |
| School Name | Temple Carrig Secondary School | Distance | 19.5km | Pupils | 946 |
| School Name | Gaelcholáiste Na Mara | Distance | 21.8km | Pupils | 302 |
| School Name | St. Mary's College | Distance | 21.9km | Pupils | 540 |
Type | Distance | Stop | Route | Destination | Provider | ||||||
|---|---|---|---|---|---|---|---|---|---|---|---|
| Type | Bus | Distance | 120m | Stop | Colley Row | Route | 133 | Destination | Dublin | Provider | Bus Éireann |
| Type | Bus | Distance | 120m | Stop | Colley Row | Route | 131 | Destination | Bray (train Station) | Provider | Bus Éireann |
| Type | Bus | Distance | 330m | Stop | Wicklow | Route | 183 | Destination | Glendalough | Provider | Tfi Local Link Carlow Kilkenny Wicklow |
Type | Distance | Stop | Route | Destination | Provider | ||||||
|---|---|---|---|---|---|---|---|---|---|---|---|
| Type | Bus | Distance | 330m | Stop | Wicklow | Route | 183 | Destination | Wicklow | Provider | Tfi Local Link Carlow Kilkenny Wicklow |
| Type | Bus | Distance | 490m | Stop | Convent Road | Route | 183 | Destination | Glendalough | Provider | Tfi Local Link Carlow Kilkenny Wicklow |
| Type | Bus | Distance | 540m | Stop | Convent Road | Route | 183 | Destination | Arklow | Provider | Tfi Local Link Carlow Kilkenny Wicklow |
| Type | Bus | Distance | 630m | Stop | Grand Hotel | Route | 133 | Destination | Wicklow | Provider | Bus Éireann |
| Type | Bus | Distance | 630m | Stop | Grand Hotel | Route | 131 | Destination | Wicklow | Provider | Bus Éireann |
| Type | Bus | Distance | 710m | Stop | Grand Hotel | Route | 133 | Destination | Drop Off | Provider | Bus Éireann |
| Type | Bus | Distance | 710m | Stop | Grand Hotel | Route | 133 | Destination | Dublin | Provider | Bus Éireann |
BER Details
BER No: 801033390
Energy Performance Indicator: 537.25 kWh/m2/yr
Ad performance
- Date listed04/11/2024
- Views5,978
Daft ID: 520289804
