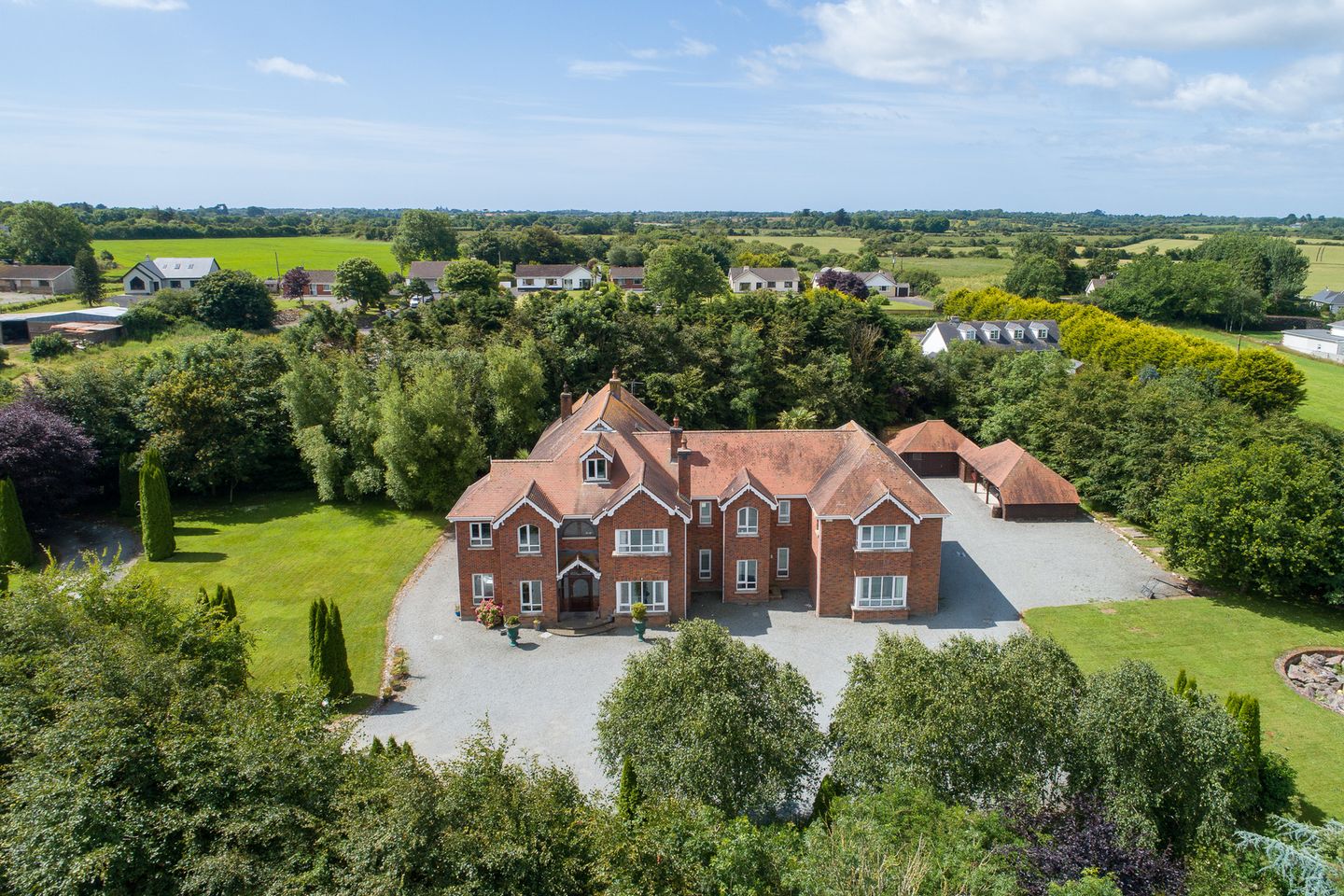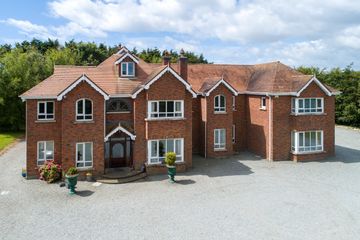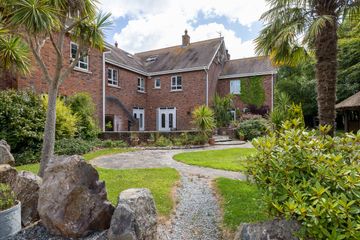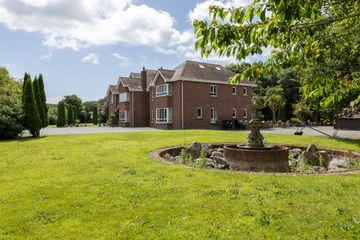



Moyglare Lodge, Assaly Little, Killinick, Co. Wexford, Y35E292
€975,000
- Available From:Immediately
About this property
Description
Offers in Excess of 975,000 Moyglare Lodge, Killinick is a truly unique property that offers huge potential for many uses. The Moyglare accommodation in brief comprises 15 bedrooms (12 with Ensuite), 3 living rooms, a dining room, large kitchen, pantry, large utility, 2 cloakrooms, 2 seperate bathrooms and two store rooms on the second floor. In todays environment where there is a major shortage of accommodation, the scope and potential for providing same is obvious subject to the relevant planning permission. The property is situated on the N25 adjacent to Killinick village and fronting the busy Rosslare Road. Rosslare Strand one of Irelands Premier Holiday Destinations and Rosslare Europort are both within a ten minute drive as are several golf clubs and some of the best beaches in the country. The property sits on a 1.53 acre plot giving plenty of scope for carparking and outside recreational space, it also benefits from a large private patio area to the rear, a gazebo a 6m x 6m store with adjoining carport. Please ring Amanda or Andrea in the office to organise a private viewing. Entrance Hall 4.81m x 2.64m. With wooden flooring. Dining Room 4.63m x 4.45m. With wooden flooring, there used to be door access to the kitchen which has been covered up but this could easily be opened up. Small Storage Room 2.73m x .95m. Hall 6.37m x 2.61m (av). Kitchen / Dining Area 6.4m x 4.4m. With generous waist and eye level storage ansd tiled flooring and splashbacks. Pantry 4.04m x 1.02m. Utility Room / Cloakroom 5.2m x 3.93m. The utility benefits from tiled flooring and plumbing for a washing machine. Cloakroom has tiled flooring and splashbacks and w.c and w.h.b. Living Room 1 6.25m x 4.35m. With wooden flooring, open fireplace and double doors to private rear patio area. Living Room 2 Study/Office 3.71m x 3.57m. With open fireplace, Bay Window and wooden flooring. Corridor 10.25m x 1.2m. Porch 2 1.8m x 1.8m. Living Room 3 Office/Study 5.71m x 4.37m. With inserted solid fuel stove, wooden flooring, and double door access to rear patio area. Bathroom 3.4m x 3.15m. Fully tiled with, w.c. w.h.b. bidet. mains shower and bath. Store Room 2.6m x 1.9m. With tiled flooring. Bedroom 1 Ensuite 5.9m x 3.88m. With wooden flooring. Ensuite has tiled flooring and part tiled walls, w.c. w.h.b and mains shower. Bedroom 2 Ensuite 4.52m x 3.3m. With wooden flooring and fitted storage. FIRST FLOOR Accessed by a beautiful wrought iron / wooden staircase. Ensuite 2.1m x 1.9m. Ensuite has tiled flooring and part tiled walls, w.c. w.h.b and mains shower. Bedroom 3 Ensuite 5.9m x 3.9m. With wooden flooring, Bay Window and Bay Window. Ensuite 3.36m x 1m. Ensuite has tiled flooring and part tiled walls, w.c. w.h.b and mains shower. Bedroom 4 Ensuite 6.44m x 3.45m. Ensuite has tiled flooring and part tiled walls, w.c. w.h.b and mains shower. Bedroom 5 Ensuite 4.85m x 4.54. With fitted storage. Ensuite has tiled flooring and part tiled walls, w.c. w.h.b and mains shower. Bedroom 6 Ensuite 5.65m x 4.3m. Ensuite has tiled flooring and part tiled walls, w.c. w.h.b and mains shower. Hot Press 2.16m x 2.16m. With fitted shelving. Bedroom 7 Ensuite 4.37m x 4.28m. Ensuite 2m x 1.92m. Ensuite has tiled flooring and part tiled walls, w.c. w.h.b and mains shower. Bedroom 8 4.5m x 4.3m. No ensuite. Access stairs to fire escape 4.27m x 1.34m. Bedroom 9 Ensuite 4.54m x 4m. Ensuite 2.07m x 1.72m. Ensuite has tiled flooring and part tiled walls, w.c. w.h.b and mains shower. Bedroom 10 Ensuite 4.76m x 3.85m. Ensuite 2.14m x 1.91m. Ensuite has tiled flooring and part tiled walls, w.c. w.h.b and mains shower. Bedroom 11 Ensuite 5.9m 4.3m. With Bay Window. Ensuite has tiled flooring and part tiled walls, w.c. w.h.b and mains shower. Shower Room 1.8m x 1.76m. With tiled flooring and walls, w.c. w.h.b. and mains shower. Bedroom 12 Ensuite 4.5m 3.24m. Ensuite 2.8m x 1.75m. Ensuite has tiled flooring and part tiled walls, w.c. w.h.b and mains shower. Bedroom 13 Ensuite 5.68m x 4.34m. With Bay Window. Ensuite 3m x 1.7m. With tiled flooring and part tiled walls, bath with overhead mains shower, w.c. and w.h.b. SECOND FLOOR Landing 4m x 2.7m. Bedroom 14 5.24m x 5.07m. Storeroom 1 11.1m x 2.85m. With fitted storage. Cloakroom 2.9m x 2.1m. With w.c. and w.h.b. Store Room 2 3m x 3m. Bedroom 15 4.82m x 3.34m. OUTDOORS Wooden Store 6m x 6m. Adjoining Carport 6m x 6m. Gazebo 4m x 4m.
The local area
The local area
Local schools and transport

Learn more about what this area has to offer.
School Name | Distance | Pupils | |||
|---|---|---|---|---|---|
| School Name | Piercestown National School | Distance | 3.8km | Pupils | 243 |
| School Name | At Fintan's National School | Distance | 4.3km | Pupils | 113 |
| School Name | S N Clochar Mhuire | Distance | 5.2km | Pupils | 172 |
School Name | Distance | Pupils | |||
|---|---|---|---|---|---|
| School Name | Murrintown National School | Distance | 5.3km | Pupils | 220 |
| School Name | Our Lady's Island National School | Distance | 6.3km | Pupils | 110 |
| School Name | Kilrane National School | Distance | 7.4km | Pupils | 329 |
| School Name | Scoil Charman | Distance | 7.8km | Pupils | 207 |
| School Name | Kennedy Park National School | Distance | 8.0km | Pupils | 406 |
| School Name | Wexford Educate Together National School | Distance | 8.1km | Pupils | 205 |
| School Name | St John Of God Primary School | Distance | 8.1km | Pupils | 236 |
School Name | Distance | Pupils | |||
|---|---|---|---|---|---|
| School Name | Bridgetown College | Distance | 7.1km | Pupils | 637 |
| School Name | Christian Brothers Secondary School | Distance | 8.4km | Pupils | 721 |
| School Name | St. Peter's College | Distance | 8.6km | Pupils | 784 |
School Name | Distance | Pupils | |||
|---|---|---|---|---|---|
| School Name | Presentation Secondary School | Distance | 8.7km | Pupils | 981 |
| School Name | Selskar College (coláiste Sheilscire) | Distance | 9.3km | Pupils | 390 |
| School Name | Coláiste Abbáin | Distance | 23.3km | Pupils | 461 |
| School Name | Meanscoil Gharman | Distance | 24.0km | Pupils | 228 |
| School Name | St Mary's C.b.s. | Distance | 27.7km | Pupils | 772 |
| School Name | Coláiste Bríde | Distance | 28.1km | Pupils | 753 |
| School Name | Enniscorthy Community College | Distance | 29.3km | Pupils | 472 |
Type | Distance | Stop | Route | Destination | Provider | ||||||
|---|---|---|---|---|---|---|---|---|---|---|---|
| Type | Bus | Distance | 100m | Stop | Killinick | Route | 378 | Destination | Carna | Provider | Bus Éireann |
| Type | Bus | Distance | 110m | Stop | Killinick | Route | 378 | Destination | Wexford | Provider | Bus Éireann |
| Type | Bus | Distance | 130m | Stop | Killinick | Route | 387 | Destination | Wexford | Provider | Tfi Local Link Wexford |
Type | Distance | Stop | Route | Destination | Provider | ||||||
|---|---|---|---|---|---|---|---|---|---|---|---|
| Type | Bus | Distance | 230m | Stop | Killinick | Route | 387 | Destination | Rosslare Europort | Provider | Tfi Local Link Wexford |
| Type | Bus | Distance | 1.5km | Stop | Horetown | Route | 378 | Destination | Wexford | Provider | Bus Éireann |
| Type | Bus | Distance | 1.6km | Stop | Horetown | Route | 378 | Destination | Carna | Provider | Bus Éireann |
| Type | Bus | Distance | 2.5km | Stop | Kilmacree | Route | 378 | Destination | Wexford | Provider | Bus Éireann |
| Type | Bus | Distance | 2.5km | Stop | Kilmacree | Route | 378 | Destination | Carna | Provider | Bus Éireann |
| Type | Bus | Distance | 3.5km | Stop | Ballykilliane | Route | 379 | Destination | Gorey | Provider | Bus Éireann |
| Type | Bus | Distance | 3.5km | Stop | Ballykilliane | Route | 378 | Destination | Wexford | Provider | Bus Éireann |
Statistics
- 12/11/2025Entered
- 4,473Property Views
Daft ID: 522320896
