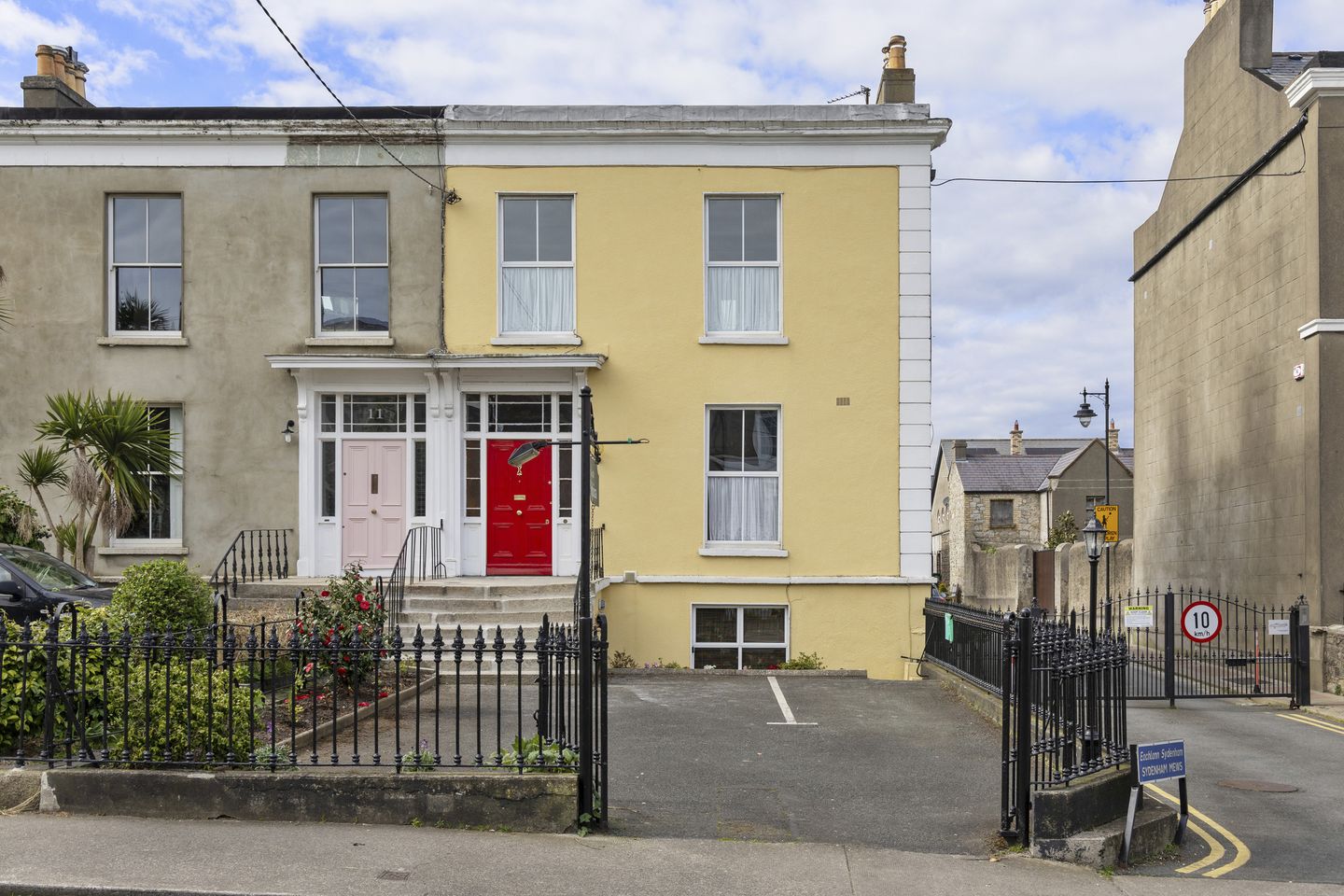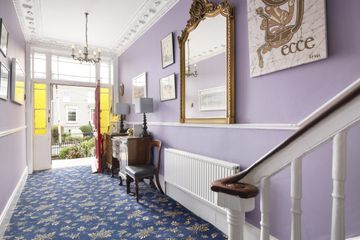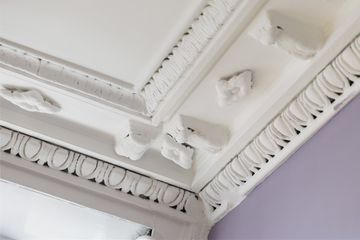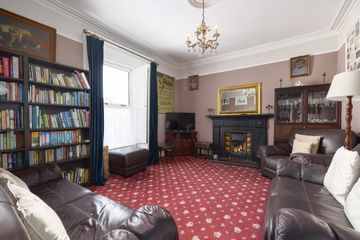



Ophira, 10 Corrig Avenue, Dun Laoghaire, Co. Dublin, A96PX72
€1,350,000
- Selling Type:By Private Treaty
- Available From:Immediately
About this property
Description
Steeped in history and timeless elegance, Ophira is a distinguished Victorian residence that has graced Corrig Avenue since 1849 as its very first home. Its name, derived from the Middle East, means "Precious Jewel," a fitting tribute to this remarkable property that has been cherished for generations. Currently operating as a renowned Four-Star B&B, this exquisite six-bedroom semi-detached property retains much of its original character, featuring ornate ceiling coving, centre roses, and beautifully preserved Victorian fireplaces. With its high ceilings, classic transom window, and generous proportions, this home exudes the grandeur of a bygone era while offering remarkable potential for modern living. Measuring approximately 253 sq. m (2,719 sq. ft), Ophira presents an exciting opportunity for a discerning buyer. Whether continuing its legacy as a boutique guesthouse, restoring it to an exceptional private residence, or converting it back into separate units, the possibilities are endless. The property also benefits from a basement with rental potential, off-street parking for two to three cars, and rear access to a charming west-facing garden. Perfectly positioned in the heart of Dun Laoghaire, this unique offering is a rare find in one of Dublin's most sought-after coastal suburbs. With the charming villages of Sandycove and Glasthule just moments away, this property boasts a wealth of amenities. The scenic coastline is within easy reach, offering leisurely walks along the seafront, refreshing dips at the iconic 40 Foot, and stunning views from Dun Laoghaire Pier. A vibrant selection of gourmet shops, cafés, and renowned restaurants ensures an exceptional dining and shopping experience. The area is well-served by excellent transport links, including the DART and multiple bus routes, providing swift access to Dublin City and beyond. The presence of well-regarded junior and senior schools in the vicinity further enhances the appeal of this sought-after location, making this an ideal setting for those seeking both convenience and a high quality of life. FEATURES - 6 BEDROOM SEMI DETACHED VICTORIAN RESIDENCE - MEASURING APPROXIMATELY 253 SQM/2,719 SQ.FT - ORIGINAL FEATURES - WEST FACING REAR GARDEN - OFF STREET PARKING FOR 2/3 CARS - VERSATILE POTENTIAL, OFFERING OPPORTUNITIES AS A BOUTIQUE GUESTHOUSE, PRIVATE RESIDENCE, OR CONVERSION BACK INTO SEPARATE UNITS. - GFCH ACCOMMODATION GROUND FLOOR ENTRANCE/HALLWAY (8.53m x 2.38m - widest points) carpet flooring, ornate coving, dado rails, transom window above hall door, radiator and electrical points. DINING ROOM (4.70m x 4.30m) carpet flooring, picture rail, coving, ceiling rose, original shutters, gas fire with original surround, radiator and electrical points. LIVING/DRAWING ROOM (4.74m x 4.00m) carpet flooring, picture rail, coving, ceiling rose, original shutters, gas fire with original surround, radiator, TV and electrical points. GUEST WC/SHOWER ROOM (1.70m x 1.42m) marmoleum flooring, tile walls, W.C., W.H.B., shower and radiator. OFFICE/STUDY (3.16m x 3.13m) carpet flooring, recessed lighting, electrical points and door to SUN ROOM (3.48m x 3.14m) a bright and airy glassed in room with timber frames, tile flooring, radiator and double doors to the rear garden. FIRST FLOOR RETURN LANDING Carpet flooring, recessed light and dado rails. BEDROOM 4 (4.49m x 3.14m - widest points) carpet flooring, coving, original shutters, radiator, TV and electrical points. EN SUITE (1.88m x 1.44m) tile floor and walls, bath with shower attachment, W.C., W.H.B. and radiator. FIRST FLOOR LANDING Carpet flooring, coving and dado rails. BEDROOM 1 (6.92m x 3.89m - widest points) carpet flooring, original fireplace with marble surround, ceiling rose, coving, picture rails, original shutters, radiator, TV and electrical points. EN SUITE (2.63m x 1.02m) marmoleum flooring, shower, extractor fan, W.C., W.H.B. BEDROOM 2 (4.85m x 4.01m - widest points) carpet flooring, original fireplace, ceiling rose, coving, picture rails, original shutters, radiator, chrome heated towel rail, TV and electrical points. EN SUITE (2.40m x 0.91m) vinyl flooring, shower, extractor fan, W.C., W.H.B. SECOND FLOOR LANDING Carpet flooring, recessed lighting, dado rails and Velux window. BEDROOM 3 (4.78m x 3.43m - widest points) carpet flooring, wooden panelled ceiling, Velux window, radiator, TV and electrical points. EN SUITE (1.99m x 0.98m) marmoleum flooring, shower, W.C., W.H.B. and Velux window. BASEMENT HALL Laminate flooring, built in storage, recessed lighting and door to rear garden. KITCHEN/BREAKFAST ROOM (6.80m x 4.10m - widest points) tile flooring, recessed lighting, coving, comprehensive range of wall and under counter units, Britannia oven, Siemens dishwasher, Bosch fridge, 1 and a half stainless steel sink, solid fuel burner, radiator, TV and electrical points and large kitchen island with under counter storage, breakfast bar, 5 ring Baumatic hob and Elica extractor hood. BEDROOM 5 (4.95m x 4.53m) carpet flooring, recessed lighting, coving, W.H.B. radiator, TV and electrical points. BEDROOM 6 (3.36m x 3.00m) carpet flooring, coving, radiator and electrical points. SHOWER ROOM (2.35m x 0.69m) part tile walls and floor, shower, W.C., W.H.B. wall mounted mirror. UTILITY ROOM (3.19m x 1.82m - widest points) tile flooring, Miele freezer, Bosch washing machine, Huebsch dryer, Glow Worm gas boiler and door to front garden. OUTSIDE FRONT GARDEN The front garden and driveway offer both practicality and curb appeal, with a spacious tarmac area providing off-street parking for two to three cars. Thoughtfully planted flower beds add a touch of colour and charm, enhancing the property's welcoming feel. Steps lead up to the front door, creating an elegant entrance, while additional steps down provide convenient access to the basement level. REAR GARDEN The rear garden is a charming and functional outdoor space, perfect for enjoying the afternoon and evening sun thanks to its desirable west-facing aspect. A well-maintained paved area provides an ideal setting for outdoor dining or relaxing, while raised planted beds add a touch of greenery and colour. Practical features include a shed for additional storage and a large under-house storeroom, offering ample space for tools and outdoor essentials. Convenient rear access via the lane enhances accessibility, making this garden both a private retreat and a highly practical extension of the home.
The local area
The local area
Local schools and transport
Learn more about what this area has to offer.
School Name | Distance | Pupils | |||
|---|---|---|---|---|---|
| School Name | Dominican Primary School | Distance | 380m | Pupils | 194 |
| School Name | Sallynoggin Educate Together National School | Distance | 470m | Pupils | 39 |
| School Name | St Joseph's National School | Distance | 520m | Pupils | 392 |
School Name | Distance | Pupils | |||
|---|---|---|---|---|---|
| School Name | The Harold School | Distance | 700m | Pupils | 649 |
| School Name | Carmona Special National School | Distance | 1.1km | Pupils | 37 |
| School Name | St Oliver Plunkett Sp Sc | Distance | 1.4km | Pupils | 63 |
| School Name | Holy Family School | Distance | 1.4km | Pupils | 153 |
| School Name | Dún Laoghaire Etns | Distance | 1.4km | Pupils | 177 |
| School Name | Red Door Special School | Distance | 1.4km | Pupils | 30 |
| School Name | Monkstown Etns | Distance | 1.5km | Pupils | 427 |
School Name | Distance | Pupils | |||
|---|---|---|---|---|---|
| School Name | Christian Brothers College | Distance | 930m | Pupils | 564 |
| School Name | Rathdown School | Distance | 1.5km | Pupils | 349 |
| School Name | Holy Child Community School | Distance | 1.6km | Pupils | 275 |
School Name | Distance | Pupils | |||
|---|---|---|---|---|---|
| School Name | Rockford Manor Secondary School | Distance | 1.9km | Pupils | 285 |
| School Name | St Joseph Of Cluny Secondary School | Distance | 2.2km | Pupils | 256 |
| School Name | Loreto Abbey Secondary School, Dalkey | Distance | 2.5km | Pupils | 742 |
| School Name | Newpark Comprehensive School | Distance | 2.6km | Pupils | 849 |
| School Name | Clonkeen College | Distance | 2.7km | Pupils | 630 |
| School Name | Cabinteely Community School | Distance | 3.2km | Pupils | 517 |
| School Name | Loreto College Foxrock | Distance | 3.4km | Pupils | 637 |
Type | Distance | Stop | Route | Destination | Provider | ||||||
|---|---|---|---|---|---|---|---|---|---|---|---|
| Type | Bus | Distance | 140m | Stop | Corrig Avenue | Route | 7 | Destination | Parnell Square | Provider | Dublin Bus |
| Type | Bus | Distance | 140m | Stop | Corrig Avenue | Route | 7a | Destination | Parnell Square | Provider | Dublin Bus |
| Type | Bus | Distance | 140m | Stop | Corrig Avenue | Route | 7a | Destination | Mountjoy Square | Provider | Dublin Bus |
Type | Distance | Stop | Route | Destination | Provider | ||||||
|---|---|---|---|---|---|---|---|---|---|---|---|
| Type | Bus | Distance | 140m | Stop | Corrig Avenue | Route | 111 | Destination | Brides Glen Luas | Provider | Go-ahead Ireland |
| Type | Bus | Distance | 140m | Stop | Corrig Avenue | Route | 7e | Destination | Mountjoy Square | Provider | Dublin Bus |
| Type | Bus | Distance | 140m | Stop | Corrig Avenue | Route | 45b | Destination | Dun Laoghaire | Provider | Go-ahead Ireland |
| Type | Bus | Distance | 140m | Stop | Corrig Avenue | Route | 7 | Destination | Mountjoy Square | Provider | Dublin Bus |
| Type | Bus | Distance | 140m | Stop | Corrig Avenue | Route | 59 | Destination | Dun Laoghaire | Provider | Go-ahead Ireland |
| Type | Bus | Distance | 140m | Stop | Corrig Avenue | Route | 45a | Destination | Dun Laoghaire | Provider | Go-ahead Ireland |
| Type | Bus | Distance | 210m | Stop | George's St Upper | Route | 7n | Destination | Woodbrook College | Provider | Nitelink, Dublin Bus |
A closer look
BER Details
Statistics
- 30/06/2025Entered
- 2,359Property Views
Daft ID: 521566352


Vinnie Finnegan
01 298 4695