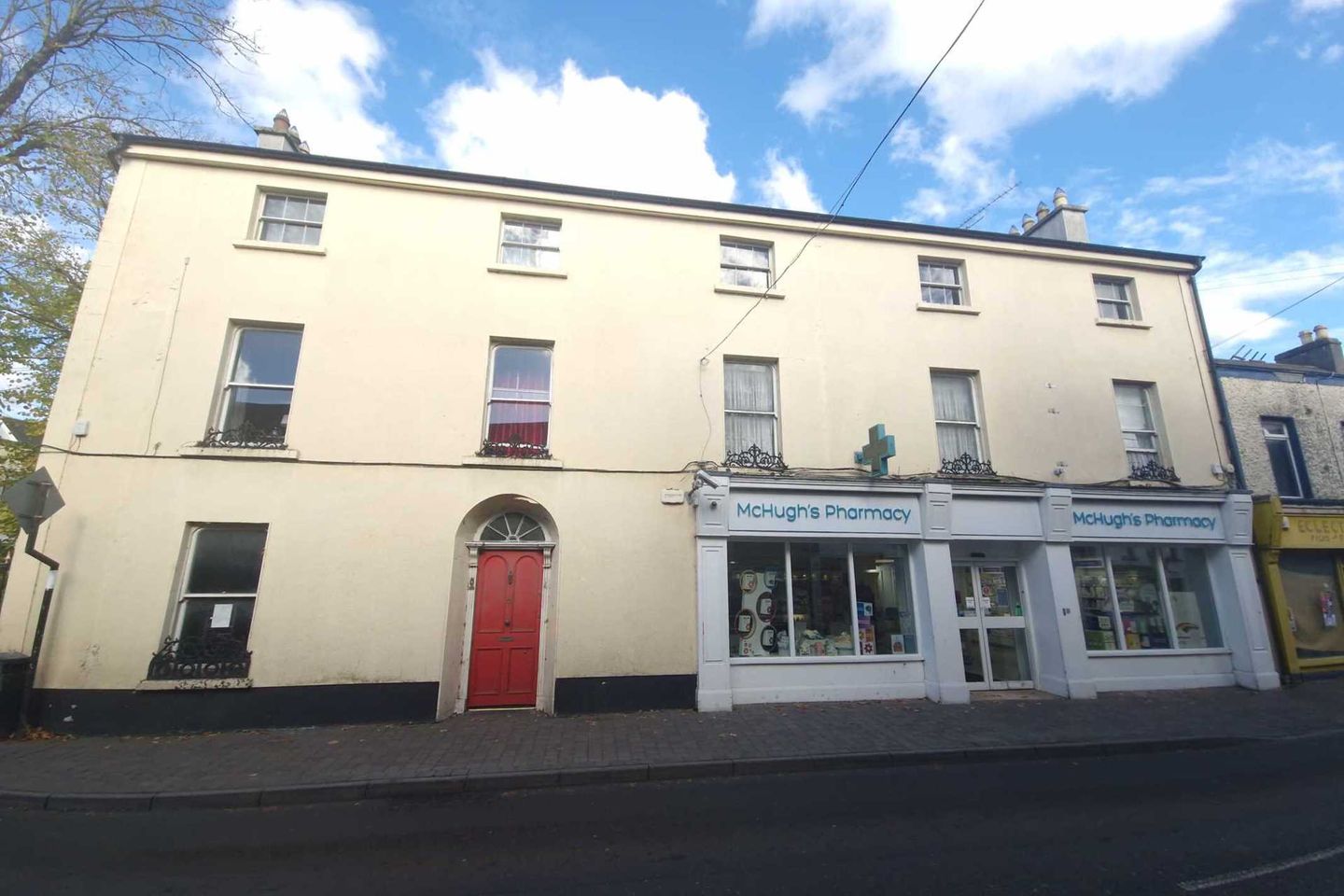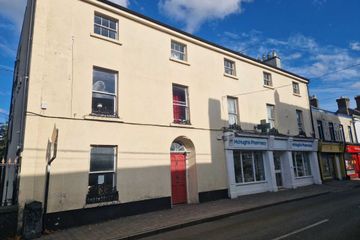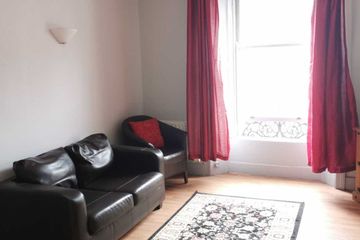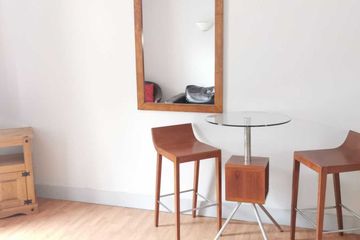



Parkhouse 39/40 Duke Street, Athy, Co. Kildare, R14W583
€900,000
- Available From:Immediately
About this property
Description
Prime Commercial/Investment property. For sale by Private Treaty Presenting one of the finest investment opportunities to come on to the market in recent years. This Victorian three storey building was extended and redeveloped in 2010, The ground floor retaio unit faces onto Duke Street with two large display windows and measures approx. 205sq meters. It is currently occupied by a pharmacy with multiple branches and known nationwide on a ? year lease. Current rent approx. €25,000 per annum. Unit 2 comprises of shop, treatment room, dispensary, staff canteen, staff toilet and store room. Overhead is 4 self-contained residential units are made up of 2x 1 bedroom Apartments, 2x 2 bedroom apartments and a 3 bedroom bungalow. These units are accessed from the rear of the property and are currently occupied andlet in their entirety. Current rental income of approx € per annum. In 2023 planning permission was granted for change of use for unit 1 from a retail unit to aself contained 1 bedroom apartment. This unit is located next to nit 2 and fronts onto Duke Street. This unit will have its own door entry. No work has commenced on this part of the property. The proposed accommodation includes living room , Kitchen/Dining Room, 1 Bedroom, 1 Bathroom. (Planning reference 23182) The entire property sits on a site measuring c. 0.070 ha with frontage onto Duke St and St John's Lane. The property has been extremely well maintained and meets all modern regulations. Title freehold. No Management fees. There are 5 storage sheds in the service yard and parking spaces for 2 cars to the rear. For Full Details contact Connaughton Auctioneers Accommodation Pharmacy - Shop - 17.4m (57'1") x 11m (36'1") : 191.4 sqm (2060 sqft) Double display window, Tiled Floor, Sliding Doors Treatment Room - 4.08m (13'5") x 2.05m (6'9") : 8.36 sqm (90 sqft) Dispensary - 4.8m (15'9") x 2.5m (8'2") : 12 sqm (129 sqft) Staff Canteen - 4.2m (13'9") x 2.8m (9'2") : 11.76 sqm (127 sqft) Staff Toilets - 2.8m (9'2") x 1.5m (4'11") : 4.2 sqm (45 sqft) Storage Room - 5m (16'5") x 2.8m (9'2") : 14 sqm (151 sqft) Apartment 1 - Living/Dining Room - 6.2m (20'4") x 3.5m (11'6") : 21.7 sqm (234 sqft) Carpets, Curtains, Radiators Kitchen - 2.7m (8'10") x 1.4m (4'7") : 3.78 sqm (41 sqft) Fully fitted walls and floor units, Stainless steel sink, Electric hob and oven, Plumbing for washing machine Bathroom - 2.1m (6'11") x 2m (6'7") : 4.2 sqm (45 sqft) Bath, W.C., Wash hand basin Bedroom - 3.3m (10'10") x 2.9m (9'6") : 9.57 sqm (103 sqft) Built in wardrobes, carpets, Radiators Apartment 2 - Living/Dining Room - 6.2m (20'4") x 3.5m (11'6") : 21.7 sqm (234 sqft) Carpets, Curtains,Radiator Kitchen - 2.1m (6'11") x 1.5m (4'11") : 3.15 sqm (34 sqft) Fully fitted wall and floor units, Stainless steel sink, Electric Hob and oven, Plumbing for washing machine, Storage Cupboards Bedroom 1 - 3.6m (11'10") x 2.9m (9'6") : 10.44 sqm (112 sqft) Built in wardrobes, Carpets, Radiators, Curtains Bathroom - 2.2m (7'3") x 2m (6'7") : 4.4 sqm (47 sqft) Bath, W.C., Wash hand basin Bedroom 2 - 2.9m (9'6") x 2.6m (8'6") : 7.54 sqm (81 sqft) Built in wardrobes, Carpet, Radiator, Curtains Apartment 3 - Living/Dining Room - 7.5m (24'7") x 4.5m (14'9") : 33.75 sqm (363 sqft) Carpets, Curtains, Radiators Kitchen - 3.1m (10'2") x 1.09m (3'7") : 3.38 sqm (36 sqft) Fully fitted wall and floor units, Stainless steel sink, Electric Hob and oven, Extractor fan, Blinds Bedroom 1 - 4.5m (14'9") x 3.1m (10'2") : 13.95 sqm (150 sqft) Built in wardrobes, Carpets, Radiator En-Suite - 2m (6'7") x 1.7m (5'7") : 3.4 sqm (37 sqft) Bath with overhead shower, W.C., Wash hand basin Bedroom 2 - 3.5m (11'6") x 3.1m (10'2") : 10.85 sqm (117 sqft) Carpets, Radiator Bedroom 3 - 3.6m (11'10") x 3.1m (10'2") : 11.16 sqm (120 sqft) Carpets Radiator Apartment 4 - Living/Dining Room - 6.2m (20'4") x 3.5m (11'6") : 21.7 sqm (234 sqft) Carpets, Curtains,Radiator Kitchen - 2.7m (8'10") x 1.4m (4'7") : 3.78 sqm (41 sqft) Fully fitted wall and floor units, Stainless steel sink, Electric hob and oven, plumbing for a washing machine Bedroom - 3.3m (10'10") x 2.9m (9'6") : 9.57 sqm (103 sqft) Built in wardrobe, Curtains, Carpet Bathroom - 2.2m (7'3") x 2m (6'7") : 4.4 sqm (47 sqft) Bath, W.C., Wash hand basin Apartment 5 - Living/Dining room - 6.2m (20'4") x 3.5m (11'6") : 21.7 sqm (234 sqft) Carpets, Curtains, Radiator Kitchen - 2.1m (6'11") x 1.5m (4'11") : 3.15 sqm (34 sqft) Fully fitted wall and floor units, Stainless Steel Sink, Electric hob and oven, Plumbing for washing machine Bedroom 1 - 3.6m (11'10") x 2.9m (9'6") : 10.44 sqm (112 sqft) Built in wardrobe, Carpets, Curtains Bathroom - 2.2m (7'3") x 2m (6'7") : 4.4 sqm (47 sqft) Bath, W.C., Wash hand basin Bedroom 2 - 2.9m (9'6") x 2.6m (8'6") : 7.54 sqm (81 sqft) Built in wardrobe, Carpets, Radiator, Curtains Note: Please note we have not tested any apparatus, fixtures, fittings, or services. Interested parties must undertake their own investigation into the working order of these items. All measurements are approximate and photographs provided for guidance only.
The local area
The local area
Local schools and transport
Learn more about what this area has to offer.
School Name | Distance | Pupils | |||
|---|---|---|---|---|---|
| School Name | Scoil Mhichíl Naofa Athy | Distance | 550m | Pupils | 502 |
| School Name | Gaelscoil Atha I | Distance | 1.2km | Pupils | 155 |
| School Name | Athy Model School | Distance | 1.3km | Pupils | 91 |
School Name | Distance | Pupils | |||
|---|---|---|---|---|---|
| School Name | Scoil Phádraig Naofa Athy | Distance | 1.4km | Pupils | 596 |
| School Name | Shanganamore National School | Distance | 4.3km | Pupils | 103 |
| School Name | Churchtown National School | Distance | 4.7km | Pupils | 57 |
| School Name | Ballyroe Central National School | Distance | 4.9km | Pupils | 22 |
| School Name | Ballylinan National School | Distance | 6.1km | Pupils | 213 |
| School Name | Ballyadams National School | Distance | 6.7km | Pupils | 109 |
| School Name | Kilberry National School | Distance | 6.9km | Pupils | 88 |
School Name | Distance | Pupils | |||
|---|---|---|---|---|---|
| School Name | Árdscoil Na Trionóide | Distance | 590m | Pupils | 882 |
| School Name | Athy Community College | Distance | 750m | Pupils | 655 |
| School Name | Colaiste Lorcain | Distance | 13.6km | Pupils | 369 |
School Name | Distance | Pupils | |||
|---|---|---|---|---|---|
| School Name | St Mary's Knockbeg College | Distance | 14.2km | Pupils | 493 |
| School Name | Carlow Cbs | Distance | 17.3km | Pupils | 406 |
| School Name | St. Leo's College | Distance | 17.3km | Pupils | 885 |
| School Name | St Pauls Secondary School | Distance | 17.6km | Pupils | 790 |
| School Name | Gaelcholáiste Cheatharlach | Distance | 17.9km | Pupils | 359 |
| School Name | Presentation College | Distance | 18.0km | Pupils | 804 |
| School Name | Tyndall College | Distance | 18.4km | Pupils | 1002 |
Type | Distance | Stop | Route | Destination | Provider | ||||||
|---|---|---|---|---|---|---|---|---|---|---|---|
| Type | Bus | Distance | 30m | Stop | Duke Street | Route | 130 | Destination | Athy | Provider | Go-ahead Ireland |
| Type | Bus | Distance | 30m | Stop | Duke Street | Route | 897 | Destination | Kilkenny | Provider | Tfi Local Link Carlow Kilkenny Wicklow |
| Type | Bus | Distance | 110m | Stop | Woodstock Street | Route | 883 | Destination | Athy | Provider | Tfi Local Link Kildare South Dublin |
Type | Distance | Stop | Route | Destination | Provider | ||||||
|---|---|---|---|---|---|---|---|---|---|---|---|
| Type | Bus | Distance | 110m | Stop | Mulgrave Street | Route | Iw02 | Destination | Carlow Institute | Provider | Jj/bernard Kavanagh |
| Type | Bus | Distance | 110m | Stop | Mulgrave Street | Route | Iw06 | Destination | Hanover Bus Park | Provider | J.j Kavanagh & Sons |
| Type | Bus | Distance | 120m | Stop | Athy William Street | Route | Iw02 | Destination | St Conleth's Church | Provider | Jj/bernard Kavanagh |
| Type | Bus | Distance | 120m | Stop | Athy William Street | Route | Iw06 | Destination | Peter & Paul's | Provider | J.j Kavanagh & Sons |
| Type | Bus | Distance | 130m | Stop | Woodstock Street | Route | 883 | Destination | Newbridge | Provider | Tfi Local Link Kildare South Dublin |
| Type | Bus | Distance | 260m | Stop | Athy Barrow Quay | Route | 883 | Destination | Newbridge | Provider | Tfi Local Link Kildare South Dublin |
| Type | Bus | Distance | 260m | Stop | Leinster Street | Route | 883 | Destination | Athy | Provider | Tfi Local Link Kildare South Dublin |
Statistics
- 26/09/2025Entered
- 1,929Property Views
Daft ID: 521791202
Contact Agent

Admin Connaughton
059 8632815