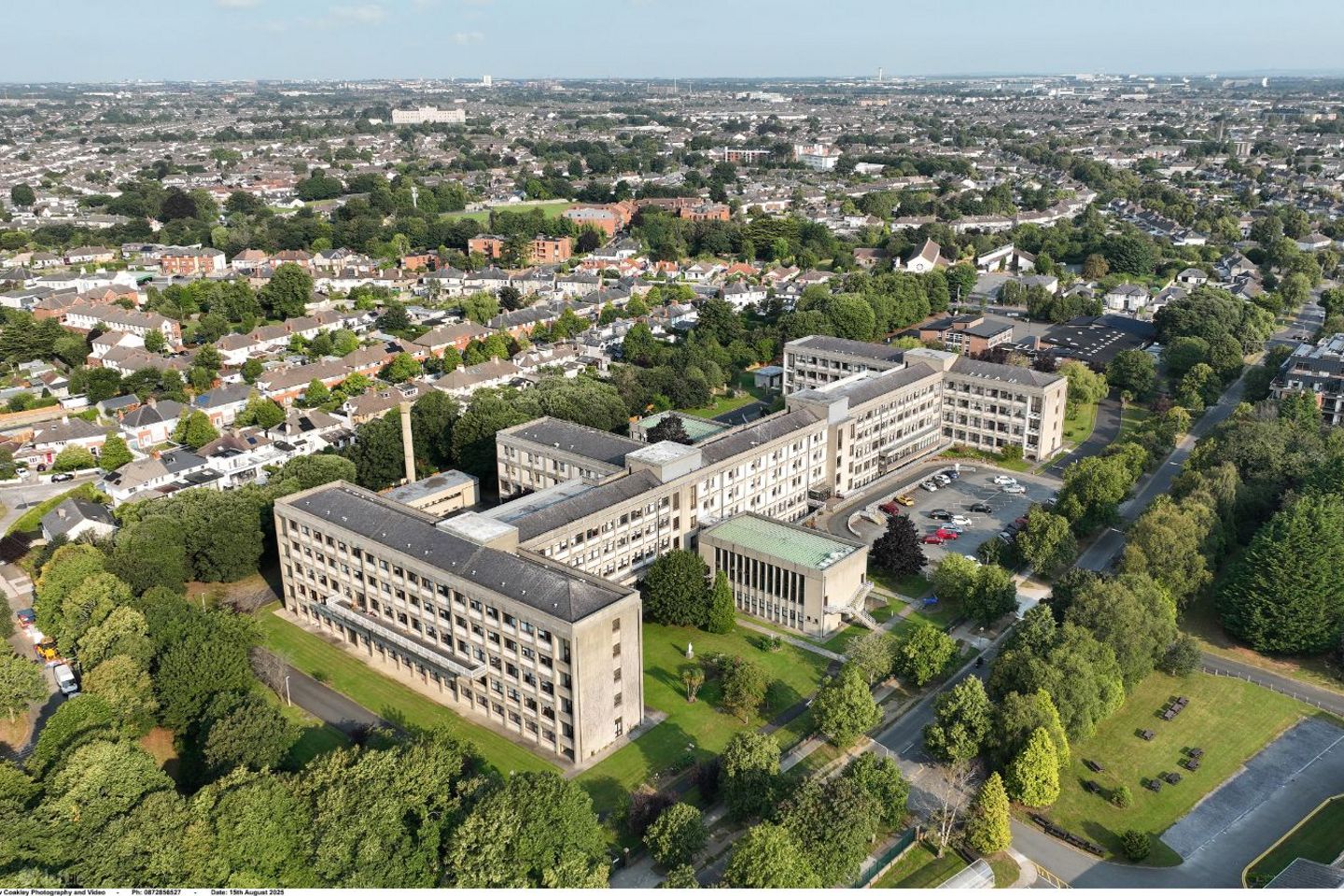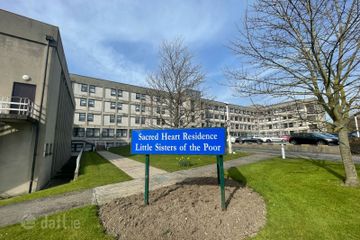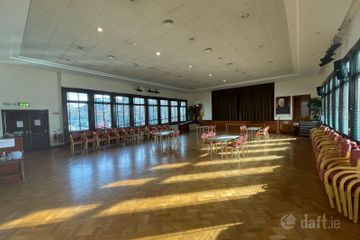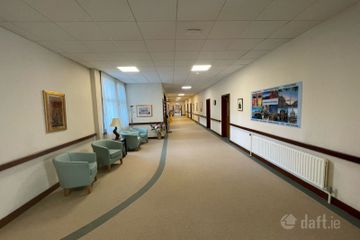



Sacred Heart Residence Nursing Home, Little Sisters Of The Poor, Raheny, Dublin 5, D05XK58
Price on Application
- BER No:801055393
- Energy Performance:1025.33 kWh/m2/yr
- Available From:Immediately
About this property
Description
Dataroom Link https://sybillhillroadraheny.data-rooms.io/ Location The Sacred Heart Residence is located on the west side of Sybil Hill Road, in the sought after Dublin City suburb of Raheny, approx. 7km north of Dublin city centre. The property comprises the entire grounds of the Sacred Heart Residence nursing home, positioned on an attractive and imposing site on Sybil Hill Road, a well-regarded residential and institutional area in Raheny, Dublin 5. The road runs adjacent to St. Anne’s Park, one of Dublin’s largest and most scenic green spaces, offering access to extensive walking trails, woodlands, and recreational facilities. The area is primarily characterised by a mix of established housing, educational institutions, and care facilities. The location benefits from excellent transport links, with the nearby Howth Road providing access to Dublin Bus routes, and Killester DART Station just a short distance away, offering convenient connections to Dublin city centre and beyond. The surrounding neighbourhood of Raheny is a mature and well-serviced community with local shops, cafés, schools, and healthcare facilities. The area is peaceful, with tree-lined streets and well maintained properties, making it a desirable location for families, retirees, and professionals alike. The property’s proximity to the coastline and amenities such as Dollymount Strand and Clontarf Promenade further enhances its environs and the attractiveness of the location. The Property The property totalling approx. 18,538 sq.m. (199,543 sq.ft.) is situated in a well-landscaped and mature setting, on a prominent site of approx. 2.64 ha (6.53 ac) adjacent to St. Anne’s Park. The Sacred Heart Residence comprises a detached four storey over lower ground level residential care home, with 85 beds currently registered, together with significant further scope for additional registered beds within the existing accommodation and general reconfiguration of the overall building layout to maximise the care potential of the existing space. There are also 26 independent living units provided in a wing adjacent to the nursing home. Comprising a block of 26 x 1-bedroom apartments, these apartments typically including a bedroom with ensuite bathroom, living room and kitchen area. Within this block there is also shared laundry facilities, additional individual apartment storage space, additional bathroom facilities, communal lounge space and visitor accommodation. In addition, within the footprint of the overall site there is tremendous scope for further development, either for expansion of the nursing home, development of additional independent living units, or for other similar uses, subject to planning permission. For further information in this regard, a feasibility study prepared by CWPA is available from the data room. Accommodation The property comprises a 4 storey over lower ground floor building, designed in six interconnected zones. These zones can be identified as per the aerial below, and comprise the following: Block A: Independent Living Spans the entire northern proportion of the building and contains 26 independent living apartments. These apartments typically including a bedroom with ensuite bathroom, living room and kitchen area. Within this block there is also shared laundry facilities, additional individual apartment storage space, additional bathroom facilities, communal lounge space and visitor accommodation. Block B & Block C: Nursing Home Residence There are currently 85 registered bedrooms throughout Blocks B & C, along with an additional 10 ‘ready to go’ bedrooms currently unregistered here. Within this space there is also the main facilities needed for the day-to-day operation of the nursing home including the reception and staff admin offices, main dining rooms, communal rooms, family rooms, recreational arts and crafts facilities, hairdressers, library, GP and physio facilities, launderette and caretaker workshops. Block D: Chapel This entire block comprises the chapel at ground floor with a balcony accessible from the first floor. Block E: Convent The quarters where the Little Sisters of the Poor reside, ground to third floor is set out in various offices, bedrooms, communal rooms and bathrooms. This block will be available with vacant possession. At lower ground floor level is the main kitchen which serves the entire of the nursing home. Block F: Auditorium Lower ground floor is used for storage and staff changing facilities, whilst the ground floor is an auditorium suitable for a variety of uses. Other: There is also a sub-basement section beneath where the majority of the main heating pipes and other service installations are contained. To the rear of the property there is also an ESB substation, pump station and boiler house. Floor plans are available on the data room. Zoning The entire of the property is zoned Z15: ‘Community and Social Infrastructure’ under the Dublin City Development Plan 2022 – 2028. The objective of Z15 zoning is “to protect and provide for community uses and social infrastructure.” Feasibility A feasibility report has been provided by CWPA setting out the potential for reconfiguration of the existing building(s) and further development on-site (s.p.p.) - further detail available from the data room. The Opportunity The sale of the Sacred Heart Residence offers a purchaser the opportunity to acquire a landmark property in a prime north Dublin location, including a fully operating nursing home, independent living units and tremendous scope for expansion and further development, s.p.p. The property presents scope to immediately increase the number of registered bedrooms through currently unregistered yet readily available bedrooms, whilst there is also opportunity to add additional bedrooms through repurposing of ancillary space, with the site presenting further expansion opportunities, subject to planning permission. The feasibility study prepared by CWPA cites potential for 173 to 204 care rooms, while the financial report provided by BDO accountants points to the consequent trading potential, projected income and very substantial added value arising from the restructuring of the current business and the expansion of the accommodation. This is an outstanding opportunity to acquire a long established and very well regarded nursing home as a going concern, together with ancillary uses including independent living and massive potential to add further bedrooms in the very short-term and develop additional nursing home beds, independent living units and other complimentary uses, subject to planning permission.
The local area
The local area
Local schools and transport

Learn more about what this area has to offer.
School Name | Distance | Pupils | |||
|---|---|---|---|---|---|
| School Name | Killester Boys National School | Distance | 140m | Pupils | 292 |
| School Name | Central Remedial Clinic | Distance | 660m | Pupils | 83 |
| School Name | St Brigid's Girls National School Killester | Distance | 890m | Pupils | 383 |
School Name | Distance | Pupils | |||
|---|---|---|---|---|---|
| School Name | Scoil Neasáin | Distance | 950m | Pupils | 245 |
| School Name | Greenlanes National School | Distance | 980m | Pupils | 281 |
| School Name | Belgrove Senior Girls School | Distance | 1.1km | Pupils | 408 |
| School Name | Belgrove Senior Boys' School | Distance | 1.1km | Pupils | 318 |
| School Name | Belgrove Junior Boys School | Distance | 1.1km | Pupils | 310 |
| School Name | Belgrove Infant Girls' School | Distance | 1.1km | Pupils | 203 |
| School Name | St Brendans Boys National School | Distance | 1.2km | Pupils | 143 |
School Name | Distance | Pupils | |||
|---|---|---|---|---|---|
| School Name | St Paul's College | Distance | 140m | Pupils | 637 |
| School Name | St. Mary's Secondary School | Distance | 760m | Pupils | 319 |
| School Name | Mercy College Coolock | Distance | 1.4km | Pupils | 420 |
School Name | Distance | Pupils | |||
|---|---|---|---|---|---|
| School Name | Holy Faith Secondary School | Distance | 1.5km | Pupils | 665 |
| School Name | Manor House School | Distance | 1.6km | Pupils | 669 |
| School Name | St. David's College | Distance | 1.7km | Pupils | 505 |
| School Name | Chanel College | Distance | 1.7km | Pupils | 466 |
| School Name | Mount Temple Comprehensive School | Distance | 1.9km | Pupils | 899 |
| School Name | Ardscoil Ris | Distance | 2.2km | Pupils | 560 |
| School Name | Ardscoil La Salle | Distance | 2.4km | Pupils | 296 |
Type | Distance | Stop | Route | Destination | Provider | ||||||
|---|---|---|---|---|---|---|---|---|---|---|---|
| Type | Bus | Distance | 200m | Stop | St Brigid's Church | Route | H2 | Destination | Malahide | Provider | Dublin Bus |
| Type | Bus | Distance | 200m | Stop | St Brigid's Church | Route | H1 | Destination | Baldoyle | Provider | Dublin Bus |
| Type | Bus | Distance | 200m | Stop | St Brigid's Church | Route | 6 | Destination | Howth Station | Provider | Dublin Bus |
Type | Distance | Stop | Route | Destination | Provider | ||||||
|---|---|---|---|---|---|---|---|---|---|---|---|
| Type | Bus | Distance | 200m | Stop | St Brigid's Church | Route | 29n | Destination | Red Arches Rd | Provider | Nitelink, Dublin Bus |
| Type | Bus | Distance | 220m | Stop | St Brigid's Church | Route | H2 | Destination | Abbey St Lower | Provider | Dublin Bus |
| Type | Bus | Distance | 220m | Stop | St Brigid's Church | Route | H3 | Destination | Abbey St Lower | Provider | Dublin Bus |
| Type | Bus | Distance | 260m | Stop | The Meadows | Route | H1 | Destination | Abbey St Lower | Provider | Dublin Bus |
| Type | Bus | Distance | 260m | Stop | The Meadows | Route | H2 | Destination | Abbey St Lower | Provider | Dublin Bus |
| Type | Bus | Distance | 270m | Stop | The Meadows | Route | H2 | Destination | Malahide | Provider | Dublin Bus |
| Type | Bus | Distance | 410m | Stop | The Demesne | Route | H1 | Destination | Baldoyle | Provider | Dublin Bus |
BER Details
BER No: 801055393
Energy Performance Indicator: 1025.33 kWh/m2/yr
Ad performance
- Date listed19/11/2025
- Views4,940
Daft ID: 56349326
