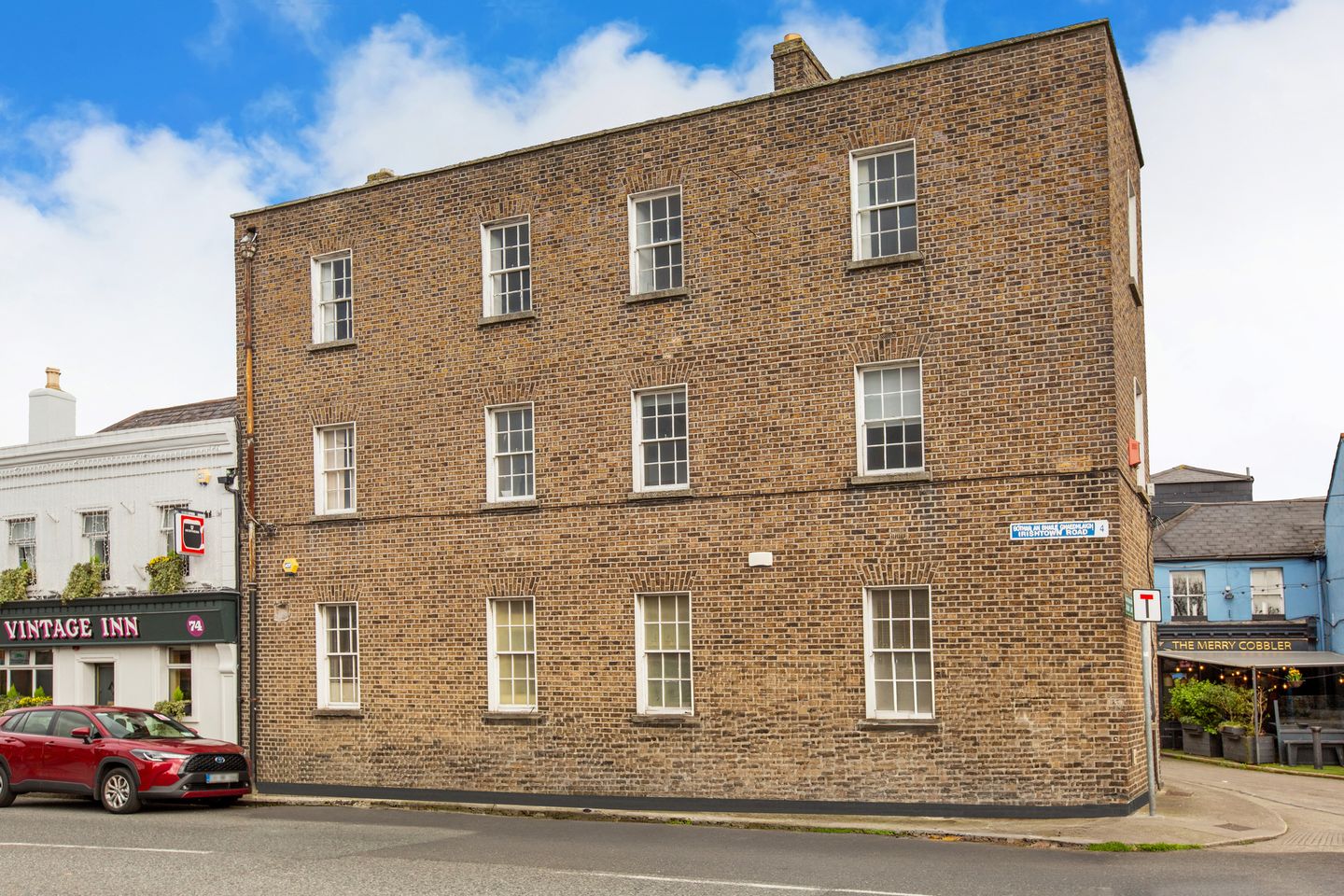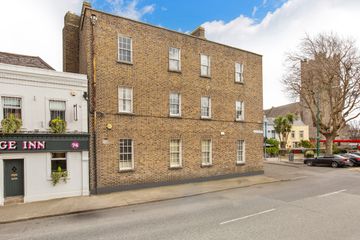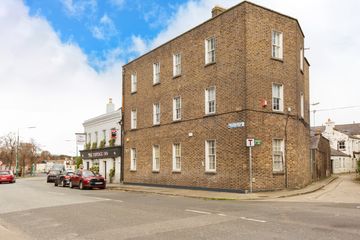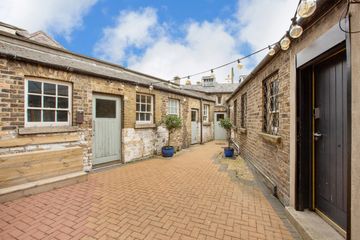



The Barracks, 76 Irishtown Road, Irishtown, Dublin 4, D04N5K2
€1,500,000
- Selling Type:By Private Treaty
- Available From:Immediately
About this property
Description
Summary Prominent, three-storey, commercial building with strong passing rental income and vacant possession available to avail of huge repurposing / reversionary potential in prime Dublin 4 location. Location The Barracks occupies a prominent location close to Sandymount and easily accessed from the city centre and the Grand Canal Docks business district. IFSC, North Docklands, and Dublin Airport are easily accessed via the East Link Bridge which leads to the Port Tunnel. The property is located on the east side of Irishtown Road midway between its junctions with Oliver Plunkett Avenue to the north and Londonbridge Road to the south. The area is serviced by C1, C2 and C3 bus routes to city centre. Lansdowne and Grand Canal Dart stations are within a 10-minute walk. Situation The property forms the corner of Irishtown Road and Barrack Lane and adjoins The Vintage Inn public house immediately to the north. Irishtown Garda station is diagonally across the road from the building and St. Matthew's Church of Ireland is approximately 50 metres to the south. The Aviva Stadium, Shelbourne Park, Sandymount Village and the East link Bridge are all close by. Description The property comprises a large, semi-detached, brick-built, former Garda / Dublin Metropolitan Police barracks dating to the 19th century. The main building which fronts Irishtown Road is a substantial three-storey structure with brick exterior and slate-covered roof. There is an enclosed courtyard to the rear with pedestrian access onto Barrack Lane. The courtyard includes an open area and a range of brick-built, single-storey buildings. The accommodation extends to approximately 302.6 sq.m. / 3,257 sq.ft (net internal). The building is currently occupied by three commercial users - video production company in the ground floor of the main building and in the courtyard buildings; architects on the first floor and a film company on the second floor of the main building. Full vacant possession is available on a rolling, six-month basis. All tenants have signed deeds of renunciation of renewal rights. Each of the floors on the main building has independent access into the courtyard area. All units have own-door, separate bathroom, alarm, and separate gas and electricity meters. Subject to receipt of necessary planning consents, the property has enormous potential for additional development or conversion to leisure or residential use. Accommodation Ground Floor Office 1 - 20.04 sq.m. Office 2 - 18.7 sq.m. Studio - 36.39 sq.m. Total - 75.13 sq.m. First Floor Office 1 - 14.45 sq.m. Office 2 - 20.40 sq.m. Office 3 - 18.59 sq.m. Office 4 - 23.87 sq.m. Total - 77.31 sq.m. Note: independent WC on ground floor Second Floor Reception - 8.18 sq.m. Office 1 - 60.48 sq.m. Office 2 - 20 sq.m. Total - 88.66 sq.m. WC and Cloakroom Courtyard Buildings Waiting Area - 9 sq.m. Cloakroom - 2.8 sq.m. with W.C. off Kitchenette - 7.7 sq.m. Corner Office - 8.92 sq.m. Larger Office - 33.03 sq.m. Total - 61.50 sq.m. Combined Total Net Internal Area is c. 302.6 sq.m. / 3,257 sq.ft. Planning and Zoning Under the Dublin City Council Development Plan 2022-2028, the property is located within an area zoned Objective Z2: "to protect and / or improve the amenities of residential conservation areas." The property is a Protected Structure (Ref. No. 4005) Tenancy Schedule Unit One 2nd Flr - Entire 996 sq.ft Tenant - Samson Films 3 yr Lease Commence - 01/07/2024 Annual Rent - '¬31,872.00 @ '¬32 sq.ft. Insurance & Service charge - '¬1,100 Paid by Tenant Rates 2024 - '¬1972.32 Unit Two 1st Flr - Entire 871 sq.ft. Tenant - Henchion + Reuters 3 yr Lease Commence - 01/07/2024 Annual Rent - '¬27,870 @ '¬32 sq.ft. Insurance & Service Charge - '¬1,100 Paid by Tenant Rates 2024 - '¬1,188.33, '¬617.71 Unit Three - Gnd Flr - 2 Offices 388 sq.ft. Tenant - Courtyard Media 3 yr Lease Commence - 01/07/2024 Annual Rent - '¬10,864 @ '¬28 sq.ft. Insurance & Service Charge - '¬300 Paid by Tenant Rates 2024 - '¬1,451.48 Unit 4 - Gnd Flr - Studio 470 sq.ft. Tenant - Courtyard Media 3 yr Lease Commence - 01/07/2024 Annual Rent - '¬13,160 @ '¬32 sq.ft. Insurance & Service Charge - '¬300 Paid by Tenant Rates 2024 - '¬3,944.48 Unit Five - Courtyard Offices 510 sq.ft. Tenant - Courtyard Media 3 yr Lease Commence - 01/07/2024 Annual Rent - '¬16,320 @ '¬32 sq.ft. Insurance & Service Charge - '¬200 Total Annual Rent - '¬100,086 Insurance & Service Charge - '¬3,000 Paid by Tenant Rates 2024 - '¬9174.32 Note: All tenants have signed deeds of renunciation of renewal rights and their leases provide for a rolling six month notice period. Proposal We are instructed to offer the property for sale by Private Treaty guiding excess '¬1,500,000 Investment Analysis At the asking price, the property produces a gross initial yield of 6.7% or net initial yield of 6.1% after deducting standard acquisition costs (9.96%). Note that with vacant possession available on a rolling six-month basis there is enormous asset management potential through repurposing (subject to planning consents). BER - Exempt
The local area
The local area
Local schools and transport

Learn more about what this area has to offer.
School Name | Distance | Pupils | |||
|---|---|---|---|---|---|
| School Name | St Matthew's National School | Distance | 180m | Pupils | 209 |
| School Name | Our Lady Star Of The Sea | Distance | 420m | Pupils | 226 |
| School Name | St Patrick's Girls' National School | Distance | 550m | Pupils | 148 |
School Name | Distance | Pupils | |||
|---|---|---|---|---|---|
| School Name | St Patrick's Boys National School | Distance | 560m | Pupils | 126 |
| School Name | Enable Ireland Sandymount School | Distance | 1.0km | Pupils | 46 |
| School Name | St Declans Special Sch | Distance | 1.1km | Pupils | 36 |
| School Name | John Scottus National School | Distance | 1.1km | Pupils | 166 |
| School Name | Gaelscoil Eoin | Distance | 1.3km | Pupils | 50 |
| School Name | St Christopher's Primary School | Distance | 1.3km | Pupils | 567 |
| School Name | Scoil Mhuire Girls National School | Distance | 1.4km | Pupils | 277 |
School Name | Distance | Pupils | |||
|---|---|---|---|---|---|
| School Name | Ringsend College | Distance | 580m | Pupils | 210 |
| School Name | Marian College | Distance | 670m | Pupils | 305 |
| School Name | Blackrock Educate Together Secondary School | Distance | 920m | Pupils | 185 |
School Name | Distance | Pupils | |||
|---|---|---|---|---|---|
| School Name | Sandymount Park Educate Together Secondary School | Distance | 920m | Pupils | 436 |
| School Name | St Conleths College | Distance | 1.7km | Pupils | 325 |
| School Name | C.b.s. Westland Row | Distance | 1.8km | Pupils | 202 |
| School Name | St Michaels College | Distance | 2.1km | Pupils | 726 |
| School Name | Catholic University School | Distance | 2.2km | Pupils | 547 |
| School Name | Loreto College | Distance | 2.2km | Pupils | 584 |
| School Name | Muckross Park College | Distance | 2.3km | Pupils | 712 |
Type | Distance | Stop | Route | Destination | Provider | ||||||
|---|---|---|---|---|---|---|---|---|---|---|---|
| Type | Bus | Distance | 20m | Stop | Irishtown Road | Route | C2 | Destination | Adamstown Station | Provider | Dublin Bus |
| Type | Bus | Distance | 20m | Stop | Irishtown Road | Route | 47 | Destination | Poolbeg St | Provider | Dublin Bus |
| Type | Bus | Distance | 20m | Stop | Irishtown Road | Route | C1 | Destination | Adamstown Station | Provider | Dublin Bus |
Type | Distance | Stop | Route | Destination | Provider | ||||||
|---|---|---|---|---|---|---|---|---|---|---|---|
| Type | Bus | Distance | 60m | Stop | Irishtown Road | Route | 84n | Destination | Charlesland | Provider | Nitelink, Dublin Bus |
| Type | Bus | Distance | 60m | Stop | Irishtown Road | Route | 47 | Destination | Belarmine | Provider | Dublin Bus |
| Type | Bus | Distance | 60m | Stop | Irishtown Road | Route | C2 | Destination | Sandymount | Provider | Dublin Bus |
| Type | Bus | Distance | 60m | Stop | Irishtown Road | Route | C1 | Destination | Sandymount | Provider | Dublin Bus |
| Type | Bus | Distance | 120m | Stop | Tritonville Road | Route | 84n | Destination | Charlesland | Provider | Nitelink, Dublin Bus |
| Type | Bus | Distance | 120m | Stop | Tritonville Road | Route | 47 | Destination | Belarmine | Provider | Dublin Bus |
| Type | Bus | Distance | 120m | Stop | Tritonville Road | Route | C1 | Destination | Sandymount | Provider | Dublin Bus |
A closer look
BER Details
Statistics
- 7,714Property Views
Daft ID: 519639891
Contact Agent
