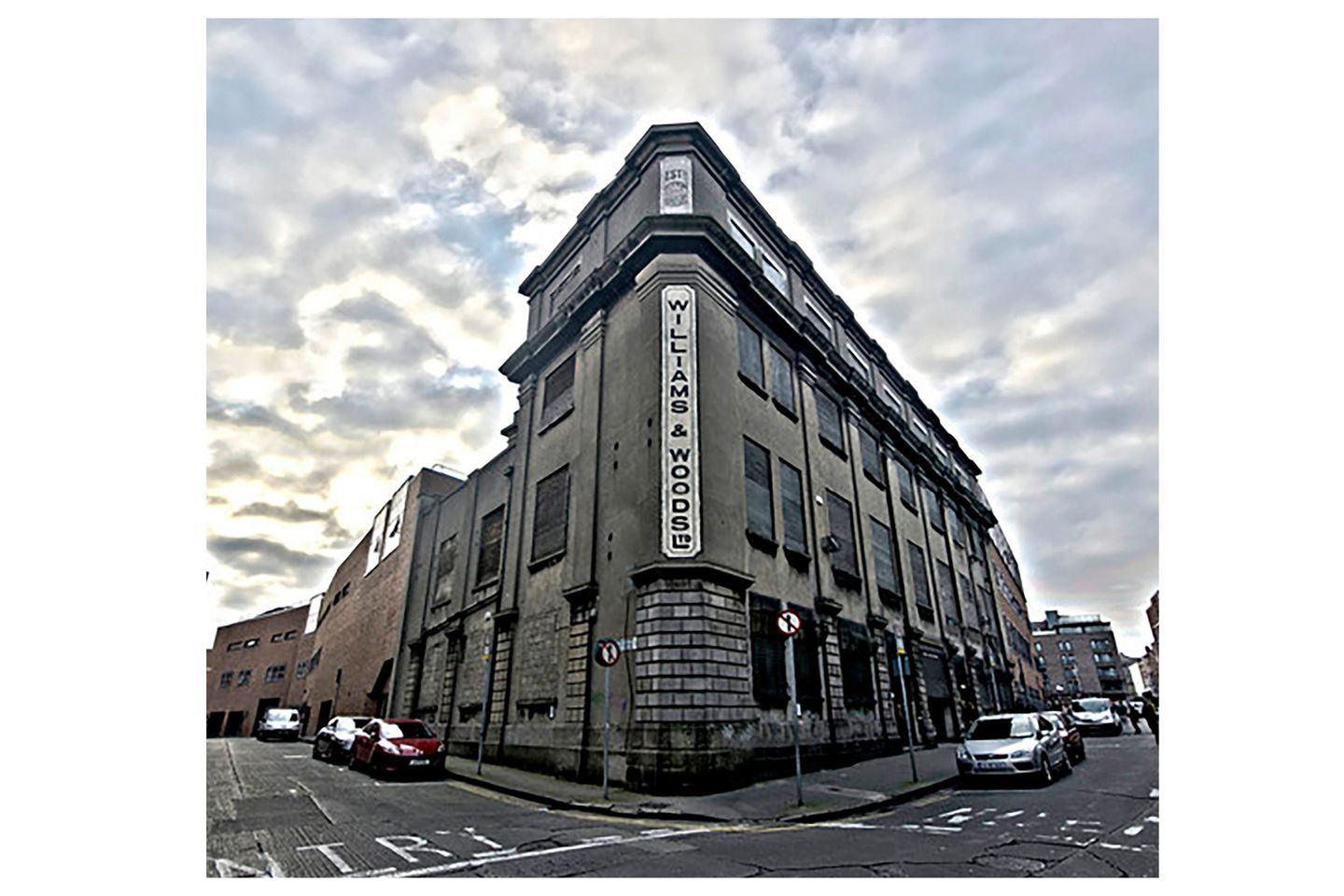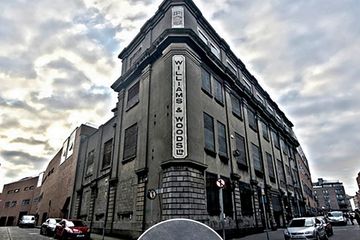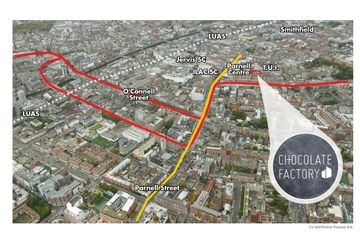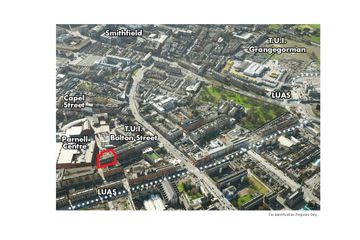


+14

18
The Chocolate Factory, 26 King's Inn's Street, Dublin 1, D01P2W7
€6,000,000
SALE AGREED2600 m²
Investment Property
Property Overview
- Available From: Immediately
Description
- Sale Type: For Sale by Private Treaty
- Overall Floor Area: 2600 m²
This is an excellent opportunity to purchase a unique multi-tenanted city centre investment property with a current passing rent of approx. €330,000 p.a. with potential to grow the rent to over €400,000 p.a. and extend this rental income by developing upwards and adding a roof top development to the existing property.
The Chocolate Factory is a magnificent period industrial building (Williams & Woods Chocolate Factory) that has been carefully refurbished to accommodate a large ground floor café and a unique creative community of tenants with co-working office and event space overhead.
The Chocolate Factory has 2 anchor tenants on the ground (Blas Cafe) and first floor (Jando) who hold 4 year Leases. There are a host of other creative tenants within the building that rent the property under short term Licence Agreements http://www.chocolatefactory.ie/residents
Further information on the rent schedule is available upon request
In addition to the current tenants in the building there is potential to rent out the balance of the third floor and add three to four floors of additional modern office space at roof level subject to planning permission.
THE CHOCOLATE FACTORY
This iconic end of terrace period property is located to the north west of Kings Inns Street adjoining Technical University Ireland.
A LOCATION IN STRONG DEMAND
The subject property benefits from a central Dublin City location 105 metres to the north of Parnell Street
The property is located less than 200 metres from the Dominick Street Lower LUAS station and is close to the Air coach and several city centre bus routes
There is an excellent bus network and service along Parnell Street and O'Connell Street
There are a host of city centre shops, shopping centres, public car parks, apartment blocks, office buildings, cafes/ bars and restaurants located in the immediate area.
Adjoining properties include the Parnell Centre, Cineworld, Parkrite car park, TUI Bolton Street and Grangegorman, the Honorable Society of King's Inns (Irelands Oldest School of Law) and Primark (Penneys) Head Office building.
The immediate area has experienced extensive re-development over the past number of years with
a number of large office, hotel and residential schemes being developed including new student accommodation buildings on Dominick Street and Dorset Street as well as three new hotels off Capel Street.
The new DIT Grangegorman Campus will see the influx of 22,000 students and staff over the coming years.
The immediate area has seen very strong development as a result of the HARP Tax Incentivised Regeneration Programme along the LUAS line and the impact of the LUAS cross city connection with the Green line. This area is very popular with the OPW (Office Of Public Works), design and IT firms and we have seen very strong demand from office and residential tenants that are looking to move into this immediate area. There are three large hotels under construction in the immediate
Capel Street area (McGettigan's, Stay City and Bullet).
The property is located close to the Parnell Centre, Ilac Shopping Centre, Jervis Shopping Centre, Arnotts and a host of shops on Parnell Street and Henry Street We understand that Paddy McKillen Junior is developing the Cleary's site and Hammerson will look to develop the Ilac Shopping Centre and their Northern Quarter site from Abbey Street up to Moore Street. The property is within a short walking distance of Henry Street and O'Connell Street as well as being within 200 metres walking distance of the Dominick Street Lower LUAS station which provides excellent access to Smithfield, Grangegorman and the IFSC as well as the cross city connection to the Green line and Cherrywood.
There are several large office blocks in this area including the King's Building on the corner of Parnell Street and King's Inn Street, Penneys Head Office at Chapter House on Parnell Street, Jervis House, Millennium House, Chapel House and the Capel Building on Abbey Street. This is a very popular area for office, residential and hotel use and it is also in strong demand from café/restaurant operators that are looking to establish a ground floor presence close to an excellent public transport network. Office staff will benefit from the close proximity to 7 hotels and Stay City apartments as well as 5 public car parks.
We understand that Ben Dunne's Gym on the nearby corner of Abbey Street and Jervis Street is their best performing gym in Ireland and the UK.
A BRAND IN ITSELF
The subject property is slightly irregular in shape and comprises a 5 storey end of terrace mixed use building of approximately 2,600 sq.m. (27,986 sq.ft.) on a total site area of approximately 0.2 acres. This iconic factory building was previously used by 'Williams and Woods Ltd.' confectionary manufacturers and wholesalers who were famous for brands like Chef, Toblerone, the National Canning Company and Silvermints. This factory building was recently used for archive and record storage due to it's high load bearing capacity. This period building has been carefully refurbished to maintain most of its original period architectural features and provides bright and spacious modern
open plan space with unique 'Loft style' office space. There is excellent floor to ceiling height provided by the old industrial factory floors and the floors have been built to withstand the load bearing capacity of heavy factory machinery. The unique 'Williams & Woods Ltd.' corner sign and building facade
remains in place as well as other period features e.g. large panel windows, concrete blockwork, heavy roof beams and columns, big fire-safe doors etc.
BLAS CAFE
The design of the original property lends itself to accommodate a large ground floor café/restaurant and creative community in studios overhead, as well as open plan co-working office space which has also been used for a host of large public events including fashion shows, yoga/pilates, product launches and even weddings as the ground floor café can cater for larger events.
ZONING
The property is zoned "Z5", which is 'To consolidate and facilitate the development of the central area, and to identify, reinforce, strengthen and protect its civic design character and dignity' under the Dublin City Development Plan 2016 - 2022.
The primary purpose of this zone is to sustain life within the centre of the city through intensive mixed-use development. The strategy is to provide a dynamic mix of uses, which interact with each other, creates a sense of community and which sustains the vitality of the inner city both by day and night.
As a balance and in recognition of the growing residential communities in the city centre, adequate noise reduction measures must be incorporated into development, especially mixed-use development, and regard should be given to the hours of operation. Ideally, this mix of uses should occur both vertically through the floors of the building as well as horizontally along the street frontage. While a general mix of uses e.g. retail, commercial, residential etc. will be desirable throughout the area on the principal shopping streets, retail will be the predominant use at ground floor level.
PERMISSIBLE USES
Amusement/leisure complex, ATM, Bed and Breakfast, Betting office, Buildings for the health, safety and welfare of the public, Car park, Car trading, Childcare facility, Civic Offices, Community facility, Conference centre, Cultural/recreational building and uses, Delicatessen Education, Embassy office,
Enterprise centre, Funeral home, Guest house, Home-based economic activity, Hostel, Hotel, Industry (light), Internet café, Live work units, Media recording and general mediaassociated uses, Medical and related consultants, Motor sales showroom, Nightclub, Office, Off-licence, Open space, Part offlicence, Place of public worship, Public house, Public service installation, Residential, Restaurant, Science and technology based industry, Shop (district), Shop (neighbourhood), Shop (major comparison), Takeaway, Training centre, Veterinary surgery, Warehousing (retail/non-food)/ Retail Park.
There has been increased demand for office and residential developments in Dublin 1 that are within close proximity to the LUAS line and good public transport.
We have been informed that a refurbished living development on the third floor may be able to achieve a rent of approx. €232,560 p.a. - €285 per week for 17 residential pods = €251,940
p.a. A higher rent in the region of €300,000 p.a. could be achieved for modern serviced office space.
Third Floor 611 (sq.m.) Gross Internal Floor Area 550 (sq.m.) Net Internal Floor Area
5,920 (sq.ft.) Net Internal Floor Area
Additional floors - Subject to Planning Permission (4 additional floors)
2,944 (sq.m.) Gross Internal Floor Area
2,650 (sq.m.) Net Internal Floor Area
28,523 (sq.ft.) Net Internal Floor Area
POTENTIAL
According to Brennan Furlong architects and urban planners there is definite potential to expand on the property size and add 3 - 4 additional floors to the existing property. This industrial/ manufacturing building has a very strong load bearing capacity and Dublin City Council were in favour of allowing three additional floors to the building at a pre-planning meeting, Subject to Planning Permission.
PLANNING REPORT
A detailed planning report (Brennan & Furlong Architects & Urban Planners), Dublin City Council pre-planning minutes and set of the current floor plans are available upon application
Map
Map
Local AreaNEW

Learn more about what this area has to offer.
School Name | Distance | Pupils | |||
|---|---|---|---|---|---|
| School Name | Henrietta Street School | Distance | 280m | Pupils | 20 |
| School Name | St Mary's Primary School | Distance | 390m | Pupils | 248 |
| School Name | Georges Hill School | Distance | 440m | Pupils | 131 |
School Name | Distance | Pupils | |||
|---|---|---|---|---|---|
| School Name | Gaelscoil Cholásite Mhuire | Distance | 440m | Pupils | 170 |
| School Name | Scoil Na Mbrathar Boys Senior School | Distance | 620m | Pupils | 149 |
| School Name | Scoil Chaoimhín | Distance | 650m | Pupils | 62 |
| School Name | Central Model Senior School | Distance | 760m | Pupils | 259 |
| School Name | Temple Street Hospital School | Distance | 760m | Pupils | 75 |
| School Name | Central Model Infants' School | Distance | 770m | Pupils | 162 |
| School Name | Stanhope Street Primary School | Distance | 890m | Pupils | 363 |
School Name | Distance | Pupils | |||
|---|---|---|---|---|---|
| School Name | Mount Carmel Secondary School | Distance | 100m | Pupils | 399 |
| School Name | The Brunner | Distance | 550m | Pupils | 219 |
| School Name | Belvedere College S.j | Distance | 590m | Pupils | 1003 |
School Name | Distance | Pupils | |||
|---|---|---|---|---|---|
| School Name | Larkin Community College | Distance | 650m | Pupils | 407 |
| School Name | St Josephs Secondary School | Distance | 960m | Pupils | 239 |
| School Name | O'Connell School | Distance | 1.4km | Pupils | 213 |
| School Name | St Patricks Cathedral Grammar School | Distance | 1.4km | Pupils | 277 |
| School Name | C.b.s. Westland Row | Distance | 1.5km | Pupils | 186 |
| School Name | Loreto College | Distance | 1.8km | Pupils | 570 |
| School Name | Presentation College | Distance | 1.8km | Pupils | 152 |
Type | Distance | Stop | Route | Destination | Provider | ||||||
|---|---|---|---|---|---|---|---|---|---|---|---|
| Type | Tram | Distance | 130m | Stop | Dominick | Route | Green | Destination | Broombridge | Provider | Luas |
| Type | Tram | Distance | 130m | Stop | Dominick | Route | Green | Destination | Sandyford | Provider | Luas |
| Type | Tram | Distance | 130m | Stop | Dominick | Route | Green | Destination | Brides Glen | Provider | Luas |
Type | Distance | Stop | Route | Destination | Provider | ||||||
|---|---|---|---|---|---|---|---|---|---|---|---|
| Type | Bus | Distance | 260m | Stop | Parnell Square West | Route | 4 | Destination | Harristown | Provider | Dublin Bus |
| Type | Bus | Distance | 260m | Stop | Parnell Square West | Route | 155 | Destination | Ikea | Provider | Dublin Bus |
| Type | Bus | Distance | 260m | Stop | Parnell Square West | Route | 88n | Destination | Ashbourne | Provider | Nitelink, Dublin Bus |
| Type | Bus | Distance | 260m | Stop | Parnell Square West | Route | 40 | Destination | Charlestown | Provider | Dublin Bus |
| Type | Bus | Distance | 260m | Stop | Parnell Square West | Route | 40d | Destination | Tyrrelstown | Provider | Dublin Bus |
| Type | Bus | Distance | 260m | Stop | Parnell Square West | Route | 13 | Destination | Harristown | Provider | Dublin Bus |
| Type | Bus | Distance | 260m | Stop | Parnell Square West | Route | 40b | Destination | Toberburr | Provider | Dublin Bus |
BER Details

Statistics
29/01/2024
Entered/Renewed
11,492
Property Views
Daft ID: 59576279


Robert Colleran
SALE AGREED