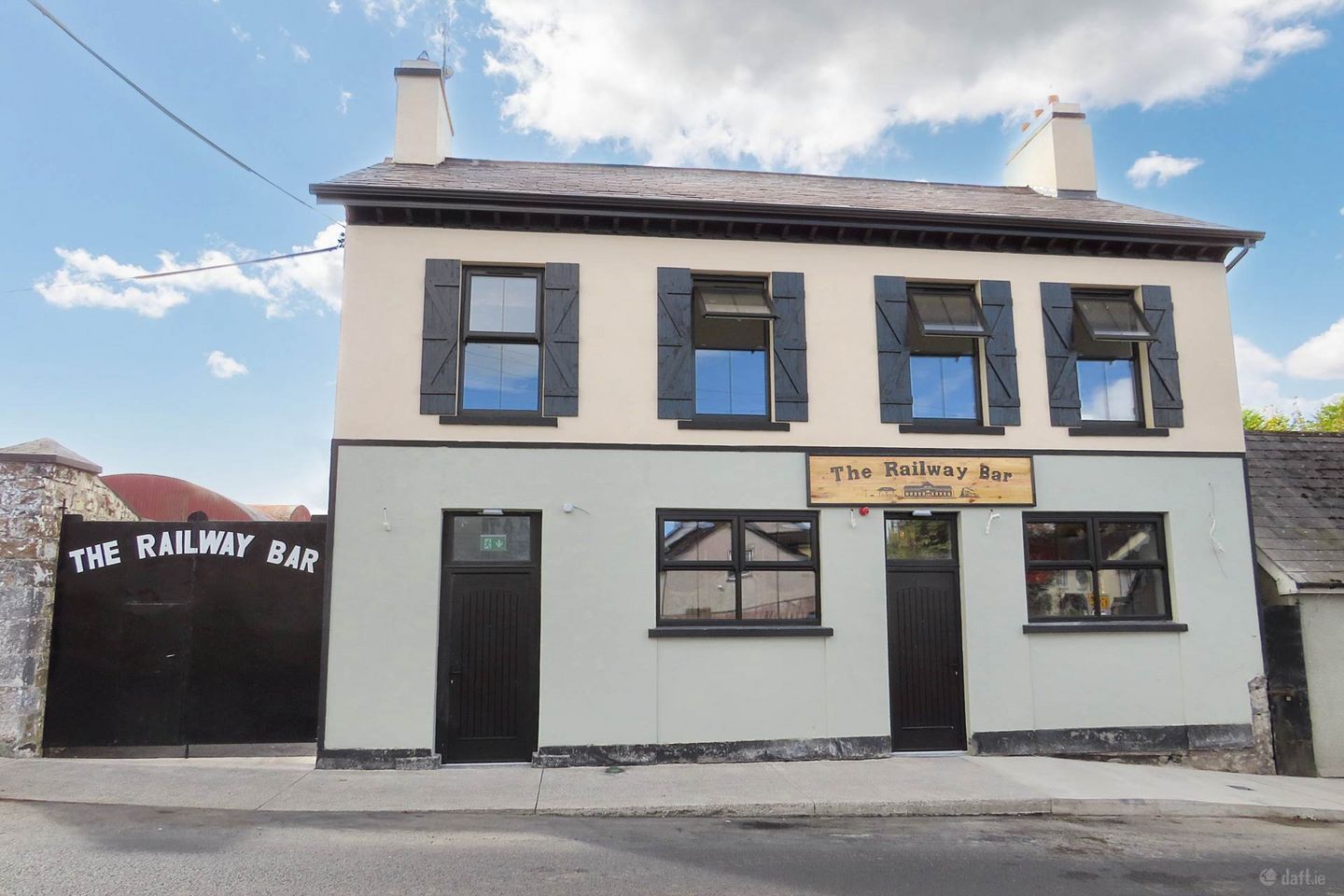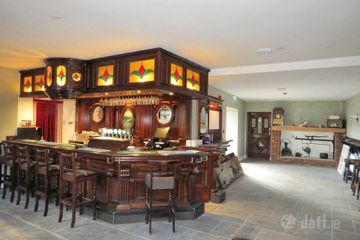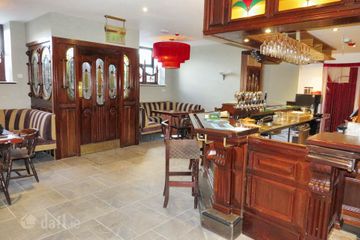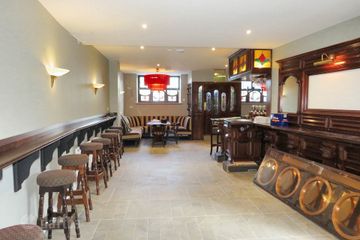



The Railway Bar, Main Street, Bruree, Co. Limerick, V35PF65
Price on Application
- BER No:800938359
- Energy Performance:2017.49 kWh/m2/yr
- Available From:Immediately
About this property
Description
GVM Auctioneers KiImallock take great pleasure in presenting this well-known 7 Day Licensed Premises which has recently undergone a complete refurbishment. The property is situated in the heart of Bruree village and has excellent high profile location and presence within the village. The main door to the front of the premises provides access to the main bar area which consists of bar counter with seating, keg store with access to rear, two large seating areas, a further open plan seating area with side counters and access to the large beer garden and covered smoking area. A door leads to a corridor providing access to the ladies and gents toilets as well as a disabled toilet. There is also a storage area/stock room at the end of the corridor which has access to the rear. A large side gate opens into a tarmac and cobble-lock garden with astro turf area, covered smoking area with seating and is easily accessible for deliveries. The residential accommodation has separate access from the Main Street and is currently completed to a builders finish, giving the new owner the option to occupy the premises themselves or lease out the accommodation separately. The current layout comprises of a sitting room with stairs to the attic space, kitchen/dining area with guest wc, 4 bedrooms and a bathroom. Viewing of this prominent premises is highly recommended. Contact Richard Ryan GVM auctioneers Kilmallock on 063 98555 or 087 8067772 or Joint agent Derry Walsh Sherry FitzGerald Walsh on 063 30884 Accommodation Entrance Porch - 5'10" (1.78m) x 5'5" (1.65m) : 32 sqft (2.94 sqm) Entrance via front door, vinyl flooring. Bar Area - 23'10" (7.26m) x 31'2" (9.5m) : 742 sqft (68.97 sqm) Vinyl flooring, fully equipped bar area, recessed lighting, radiators, power points, wall lights, shelving, plumbed for dishwasher, TV point, double doors to beer garden, former fireplace. Keg Store. - 6'11" (2.11m) x 6'6" (1.98m) : 45 sqft (4.18 sqm) Vinyl flooring, heating controls, access to rear yard. Corridor to toilets - 24'11" (7.59m) x 5'10" (1.78m) : 145 sqft (13.51 sqm) Vinyl flooring, radiator, recessed lighting Disabled Toilet - 7'9" (2.36m) x 7'2" (2.18m) : 55 sqft (5.14 sqm) Vinyl flooring, partially tiled walls, radiator, grab rails, extractor, wc, whb Gents Toilets - 9'11" (3.02m) x 9'0" (2.74m) : 89 sqft (8.27 sqm) Vinyl flooring, partially tiled walls, radiator, extractor, one cubicle, whb, 3x urinals. Ladies Toilets - 9'2" (2.79m) x 6'5" (1.96m) : 59 sqft (5.47 sqm) Vinyl flooring, partially tiled walls, radiator, extractor, two cubicles, whb Store Room - 13'9" (4.19m) x 9'6" (2.9m) : 131 sqft (12.15 sqm) Concrete floor, shelving, access to beer garden Beer Garden Side entrance to tarmac yard, cobblelock covered area just off bar area with seating, boiler house, open area for tables & chairs. Living Accommodation. Entrance Hallway - 13'4" (4.06m) x 8'4" (2.54m) : 111 sqft (10.31 sqm) Vinyl flooring, fire alarm panel, stairs to first floor Bedroom 1. - 12'6" (3.81m) x 6'8" (2.03m) : 83 sqft (7.73 sqm) Timber floor, power points, phone point Bedroom 2. - 8'6" (2.59m) x 6'8" (2.03m) : 57 sqft (5.26 sqm) Tiled floor, partially tiled walls, plumbed for shower, extractor Kitchen/Dining area - 12'9" (3.89m) x 16'4" (4.98m) : 209 sqft (19.37 sqm) Timber floor, power points, built-in units, stairs to attic Attic - 19'3" (5.87m) x 12'10" (3.91m) : 247 sqft (22.95 sqm) Guest WC - 7'1" (2.16m) x 3'3" (0.99m) : 23 sqft (2.14 sqm) Tiled floor, partially tiled walls, WC Bedroom 3. - 11'4" (3.45m) x 7'3" (2.21m) : 82 sqft (7.62 sqm) Timber floor, power points, phone point Sitting Room - 13'5" (4.09m) x 9'9" (2.97m) : 131 sqft (12.15 sqm) Open fireplace, timber floor, power points, phone point Bedroom 4. - 9'9" (2.97m) x 7'11" (2.41m) : 77 sqft (7.16 sqm) Timber floor, power points, phone point Bedroom 5. - 10'5" (3.18m) x 8'10" (2.69m) : 92 sqft (8.55 sqm) Timber floor, power points, phone point. Note: Please note we have not tested any apparatus, fixtures, fittings, or services. Interested parties must undertake their own investigation into the working order of these items. All measurements are approximate and photographs provided for guidance only. Features 7 Day Licensed Premises. , Ready to Trade. , Newly refurbished throughout , Residential accommodation overhead , Oil fired central heating , Mains Service. , Side access , Enclosed beer garden with seating , Smoking area , Village location
The local area
The local area
Local schools and transport

Learn more about what this area has to offer.
School Name | Distance | Pupils | |||
|---|---|---|---|---|---|
| School Name | St Patrick's National School | Distance | 600m | Pupils | 170 |
| School Name | Athlacca National School | Distance | 3.8km | Pupils | 105 |
| School Name | Scoil Mocheallóg | Distance | 5.9km | Pupils | 280 |
School Name | Distance | Pupils | |||
|---|---|---|---|---|---|
| School Name | Banogue National School | Distance | 7.2km | Pupils | 93 |
| School Name | Charleville Cbs Primary | Distance | 7.8km | Pupils | 223 |
| School Name | Holy Family Special School | Distance | 7.9km | Pupils | 85 |
| School Name | Scoil Naomh Aine Girls Senior School | Distance | 7.9km | Pupils | 196 |
| School Name | St Joseph's Infant School | Distance | 8.0km | Pupils | 213 |
| School Name | Granagh National School | Distance | 8.1km | Pupils | 72 |
| School Name | Ballyagran National School | Distance | 8.8km | Pupils | 106 |
School Name | Distance | Pupils | |||
|---|---|---|---|---|---|
| School Name | Coláiste Iósaef | Distance | 5.9km | Pupils | 508 |
| School Name | C.b.s. Charleville | Distance | 7.9km | Pupils | 302 |
| School Name | St. Mary's Secondary School | Distance | 7.9km | Pupils | 302 |
School Name | Distance | Pupils | |||
|---|---|---|---|---|---|
| School Name | Colaiste Chiarain | Distance | 11.4km | Pupils | 783 |
| School Name | Scoil Pól | Distance | 14.5km | Pupils | 721 |
| School Name | John The Baptist Community School | Distance | 16.1km | Pupils | 1011 |
| School Name | Hazelwood College | Distance | 18.9km | Pupils | 563 |
| School Name | Colaiste Pobail Naomh Mhuire | Distance | 21.5km | Pupils | 580 |
| School Name | Colaiste Na Trocaire (mercy Community College) | Distance | 21.5km | Pupils | 533 |
| School Name | Mungret Community College | Distance | 23.1km | Pupils | 940 |
Type | Distance | Stop | Route | Destination | Provider | ||||||
|---|---|---|---|---|---|---|---|---|---|---|---|
| Type | Bus | Distance | 150m | Stop | Bruree | Route | 320 | Destination | Charleville | Provider | Bus Éireann |
| Type | Bus | Distance | 150m | Stop | Bruree | Route | 320 | Destination | Limerick Bus Station | Provider | Bus Éireann |
| Type | Bus | Distance | 2.2km | Stop | O'Rourke's Cross | Route | 320 | Destination | Limerick Bus Station | Provider | Bus Éireann |
Type | Distance | Stop | Route | Destination | Provider | ||||||
|---|---|---|---|---|---|---|---|---|---|---|---|
| Type | Bus | Distance | 2.3km | Stop | O'Rourke's Cross | Route | 320 | Destination | Charleville | Provider | Bus Éireann |
| Type | Bus | Distance | 3.5km | Stop | Rathcannon | Route | 327 | Destination | Kilmallock | Provider | Joseph Foley |
| Type | Bus | Distance | 3.5km | Stop | Rathcannon | Route | 327 | Destination | Tankardstown | Provider | Joseph Foley |
| Type | Bus | Distance | 3.8km | Stop | Athlacca | Route | 327 | Destination | Kilmallock | Provider | Joseph Foley |
| Type | Bus | Distance | 3.8km | Stop | Athlacca | Route | 327 | Destination | Tankardstown | Provider | Joseph Foley |
| Type | Bus | Distance | 5.6km | Stop | Dromin | Route | 327 | Destination | Tankardstown | Provider | Joseph Foley |
| Type | Bus | Distance | 5.6km | Stop | Dromin | Route | 327 | Destination | Kilmallock | Provider | Joseph Foley |
BER Details
BER No: 800938359
Energy Performance Indicator: 2017.49 kWh/m2/yr
Ad performance
- Date listed18/11/2024
- Views4,902
Daft ID: 520351696
