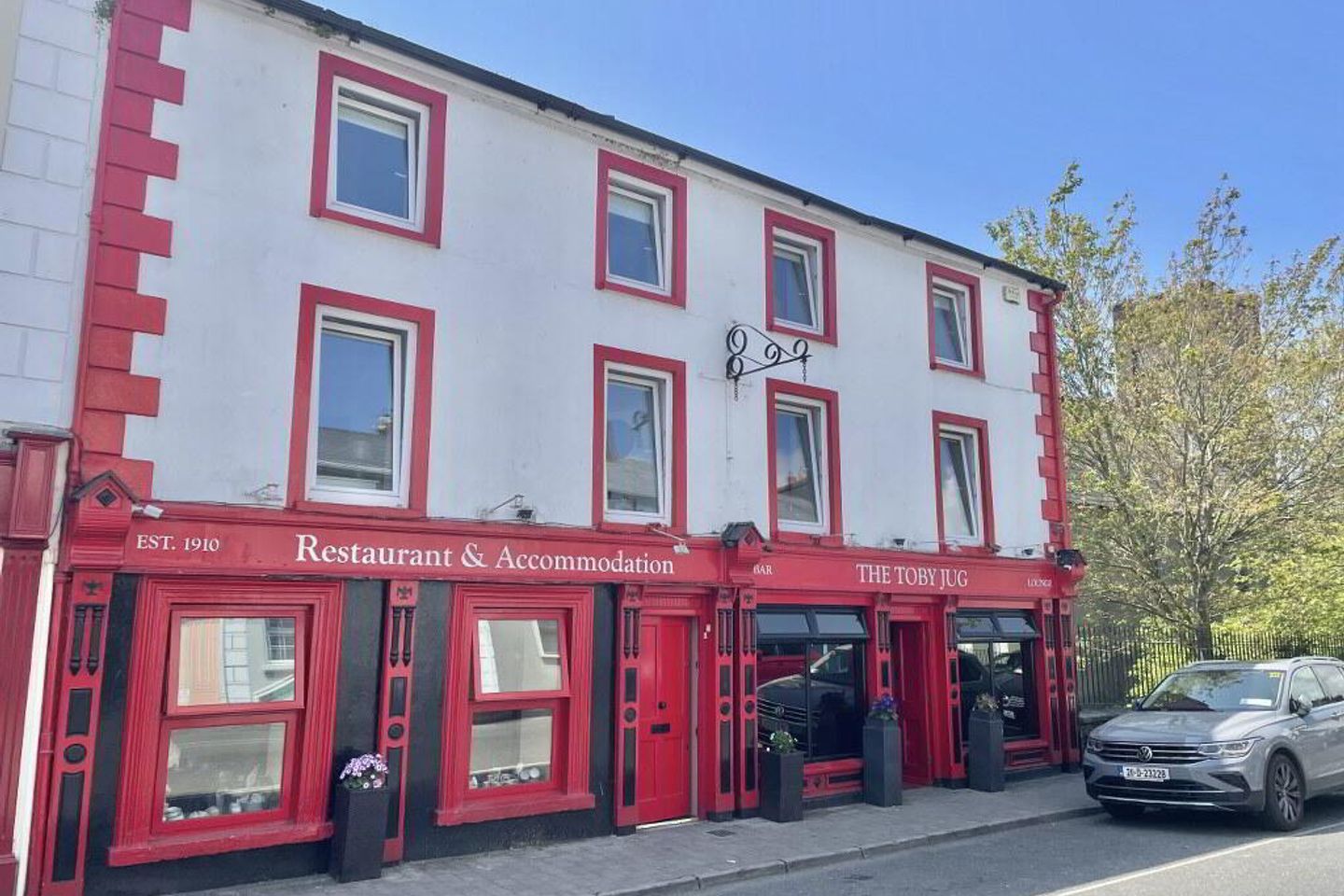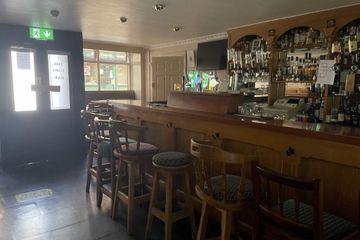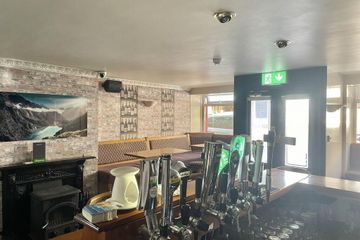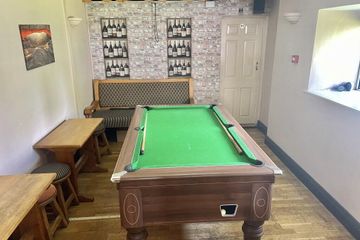



The Toby Jug, Main Street, Cappoquin, Co. Waterford, P51TYY5
€325,000
- BER No:800921199
- Energy Performance:947.59 kWh/m2/yr
- Available From:Immediately
About this property
Description
7 Day Publicans Licence Security Cameras Fire Control System Fire Certificate 3 Phase Electricity OFCH All amenities of Cappoquin Town on the doorstep. https://reaspratt.bidnow.ie/lot/details/114765 REA Spratt offer for sale as a going concern this well established Residential Licensed Premises having the benefit of a 7 days Publicans Licence and Guest Accommodation. The property is located adjacent to the Blackwater River a popular destination for anglers. The property has the benefit of overhead accommodation consisting of 6 Ensuite Guest Bedrooms and the top floor consists of a 2 Bedroom apartment providing living accommodation for owner/Manager. The total floor area extending to 288sq.m comprises bar, dining room having seating for 14, catering kitchen, courtyard, smoking area and residential / guest accommodation overhead. Accommodation Entrance Lobby 2.40m x 1.10m Quarry tiles, alarm panel Inner Hallway 4.00m x 2.15m Quarry tiles Diningroom 5.20m x 4.20m Seating for 14, 2 windows overlooking street, timber flooring Traditional Bar 8.20m x 5.25m Oak bar, cast iron fireplace, solid fuel stove, TV point, steps leading to lower bar Lower level Bar 4.45m x 3.00m Ladies & Gents Toilets Lad Service Lobby Utility area and Keg Store room off Smoking Area - South facing Courtyard 5.70m x 5.70m Plant Room Oil fired burner, hot water tank Steel shed Store Room incorporating office space and utility with overhead storage. Kitchen 4.90m x 2.90m Floor & Eye level units, tiled floor, commercial splashback, Leisure electric double oven, Gas and electric hobs, Extractors, dishwasher Guest Accommodation Room 1 4.26m x 2.90m Family Room, TV point, Ensuite off Ensuite 3.00m x 1.00m Tiled floor, power shower, shaving light Bedroom 2 3.27m x 2.82m TV Point, Ensuite off Ensuite Tiled floor and shower surround, power shower Bedroom 3 3.80m x 3.00m Twin room, wardrobe, timber flooring, Ensuite off Ensuite 2.20m x 1.35m Tiled floor and shower surround, power shower, shaving light. Bedroom 4 4.00m x 2.67m Double Room Ensuite off Ensuite 2.70m x 1.34m Tiled floor and shower surround, power shower Bedroom 5 3.52m x 2.22m Timber flooring, TV point, Ensuite off Ensuite 3.52m x 2.22m Tiled floor and shower surround, power shower Bedroom 6 3.00m x 2.90m Timber Flooring, TV point, Ensuite off Ensuite 2.33m x 1.60m Tiled floor and shower surround, power shower Apartment Hallway 4.77m x 1.10m Timber flooring, Linen cupboard off Open plan living/kitchen/dining area 5.40m x 3.55m Floor & Eye level units, built in oven and hob, extractor, timber flooring, tiled splashback, Solid fuel stove, marble hearth, velux window, dual aspect, TV point. Bedroom 1 3.70m x 3.40m Wall to wall wardrobes, timber flooring. Bedroom 2 3.60m x 2.66m Timber flooring, TV point Bathroom 3.24m x 1.54m Fully tiled, Power Shower, Shaving light, window providing for natural venitlation OutsideStore incorporating office with overhead storage Courtyard Smoking Area Steel Shed
The local area
The local area
Local schools and transport

Learn more about what this area has to offer.
School Name | Distance | Pupils | |||
|---|---|---|---|---|---|
| School Name | Bunscoil Gleann Sidheáin | Distance | 820m | Pupils | 192 |
| School Name | Bunscoil Bhóthar Na Naomh | Distance | 5.2km | Pupils | 301 |
| School Name | Lismore National School | Distance | 5.5km | Pupils | 24 |
School Name | Distance | Pupils | |||
|---|---|---|---|---|---|
| School Name | Villierstown National School | Distance | 6.6km | Pupils | 27 |
| School Name | Modeglio National School | Distance | 6.6km | Pupils | 48 |
| School Name | Ballinameela National School | Distance | 7.0km | Pupils | 97 |
| School Name | Aglish National School | Distance | 8.4km | Pupils | 81 |
| School Name | Knockanore National School | Distance | 10.7km | Pupils | 99 |
| School Name | Touraneena National School | Distance | 11.2km | Pupils | 55 |
| School Name | Carriglea National School | Distance | 12.9km | Pupils | 95 |
School Name | Distance | Pupils | |||
|---|---|---|---|---|---|
| School Name | Blackwater Community School | Distance | 6.2km | Pupils | 964 |
| School Name | Dungarvan College-coláiste Dhún Garbhán | Distance | 16.6km | Pupils | 254 |
| School Name | Dungarvan Cbs | Distance | 16.9km | Pupils | 342 |
School Name | Distance | Pupils | |||
|---|---|---|---|---|---|
| School Name | Ard Scoil Na Ndéise | Distance | 17.2km | Pupils | 268 |
| School Name | St. Augustine's College | Distance | 18.4km | Pupils | 1065 |
| School Name | Meánscoil San Nioclás | Distance | 20.8km | Pupils | 151 |
| School Name | Pobalscoil Na Tríonóide | Distance | 21.8km | Pupils | 1089 |
| School Name | Loreto Secondary School | Distance | 25.0km | Pupils | 467 |
| School Name | Central Technical Institute, Clonmel | Distance | 25.3km | Pupils | 316 |
| School Name | High School Clonmel | Distance | 25.5km | Pupils | 700 |
Type | Distance | Stop | Route | Destination | Provider | ||||||
|---|---|---|---|---|---|---|---|---|---|---|---|
| Type | Bus | Distance | 50m | Stop | Cappoquin | Route | 363 | Destination | Dungarvan | Provider | Tfi Local Link Waterford |
| Type | Bus | Distance | 50m | Stop | Cappoquin | Route | 363a | Destination | Dungarvan | Provider | Tfi Local Link Waterford |
| Type | Bus | Distance | 80m | Stop | Cappoquin | Route | 363 | Destination | Fermoy | Provider | Tfi Local Link Waterford |
Type | Distance | Stop | Route | Destination | Provider | ||||||
|---|---|---|---|---|---|---|---|---|---|---|---|
| Type | Bus | Distance | 80m | Stop | Cappoquin | Route | 363 | Destination | Tallow | Provider | Tfi Local Link Waterford |
| Type | Bus | Distance | 80m | Stop | Cappoquin | Route | 363a | Destination | Ballyduff Upper | Provider | Tfi Local Link Waterford |
| Type | Bus | Distance | 5.8km | Stop | Lismore | Route | 363a | Destination | Dungarvan | Provider | Tfi Local Link Waterford |
| Type | Bus | Distance | 5.8km | Stop | Lismore | Route | 363 | Destination | Dungarvan | Provider | Tfi Local Link Waterford |
| Type | Bus | Distance | 5.8km | Stop | Lismore | Route | 363a | Destination | Ballyduff Upper | Provider | Tfi Local Link Waterford |
| Type | Bus | Distance | 5.8km | Stop | Lismore | Route | 363 | Destination | Fermoy | Provider | Tfi Local Link Waterford |
| Type | Bus | Distance | 5.8km | Stop | Lismore | Route | 363 | Destination | Tallow | Provider | Tfi Local Link Waterford |
BER Details
BER No: 800921199
Energy Performance Indicator: 947.59 kWh/m2/yr
Ad performance
- 02/08/2024Entered
- 7,940Property Views
Daft ID: 519851910
Contact Agent
