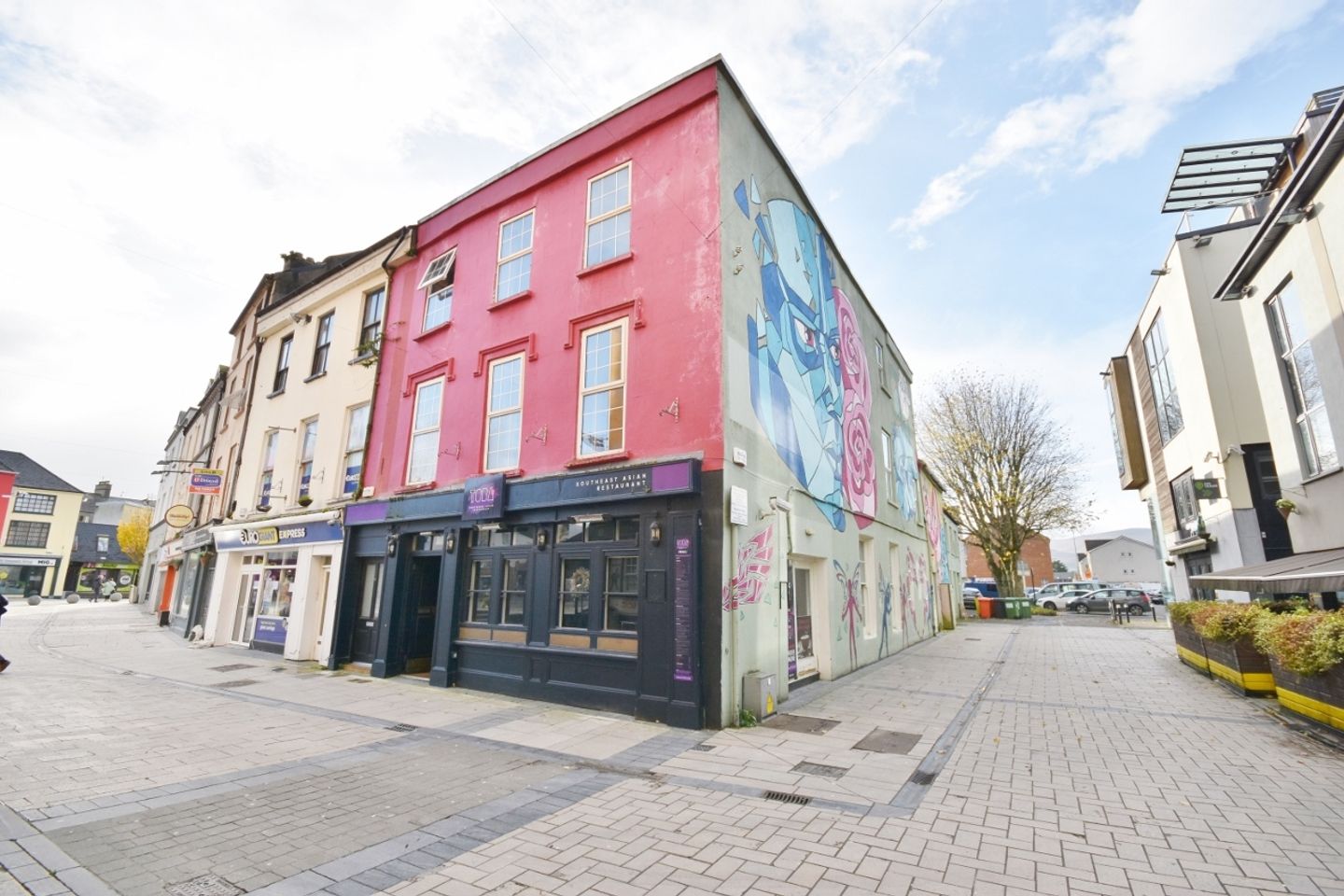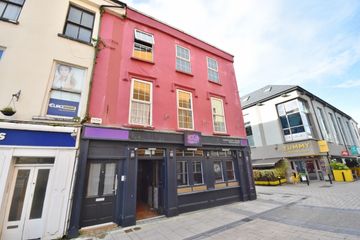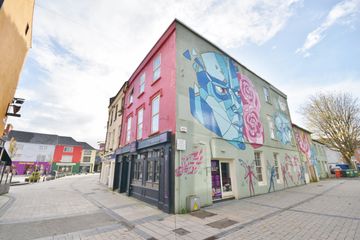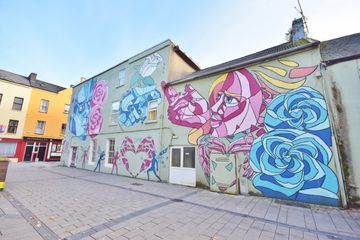


+43

47
TOBA Restaurant, 9 The Square, Tralee, Co. Kerry, V92FV18
€350,000
379 m²
Restaurant / Bar / Hotel
Property Overview
- Available From: Immediately
Description
- Sale Type: For Sale by Private Treaty
- Overall Floor Area: 379 m²
Rare purchasing opportunity in the centre piece of Tralee Town. The Square is bustling with activity seven days a week with unbeatable footfall. This 3 storey mixed use building is being sold with vacant possession. The ground floor was formerly a restaurant and there is an apartment upstairs.
The ground floor is has plenty of seating area and storage space. There is kitchen space to the rear along with customer toilets.
On the first floor is a 3 bedroom apartment. It has a fully fitted kitchen, a living room with an open fireplace and a bathroom.
On the second floor is open space with potential for refurbishing. This floor was used as storage space. Another large apartment could be fitted on this floor.
This building has outstanding investment potential and is an opportunity not to be missed. Be sure not to delay and enquire today.
Ground Floor
Entry hall 1.62m (5'4") x 3.27m (10'9")
Mat, light fittings 3x, em exit lights 2x
Front restaurant 5.91 x 2.57 plus 3.31m (10'10") x 4.73m (15'6")
Dark oak floorboards, Timber wall effects
Back Restaurant 4.88m (16'0") x 5.46m (17'11")
Dark oak floorboards, Timber wall effects
Cashier area 2.30 x 4.42 plus 2.97m (9'9") x 2.24m (7'4")
Tiles, shelving and cabinets, cashier counter, control board
Toilets lobby 1.29m (4'3") x 1.44m (4'9")
Tiles, wood effect walls, wall tiles
Ladies 1.59m (5'3") x 2.21m (7'3")
Tiles, timber effect, wall tiles, Wheelchair friendly toilet, whb, soap and paper dispenser
Mens 1.89m (6'2") x 1.02m (3'4")
Tiles, timber effect, wall tiles, wc, whb, soap and paper dispenser
Staff toilet 1.4m (4'7") x 1.2m (3'11")
Tiles, wood effect, wall tiles, wc, whb, soap and dispenser
Food bar 3.23m (10'7") x 5.79m (19'0")
Sandstone Patio, stonework, timber ceiling, 3x velux windows, timber bar, shelving, sink, storage press
Food storage 2.05m (6'9") x 30.2m (99'1")
Timber effect vinyl, sink
Storage room 2.34m (7'8") x 1.8m (5'11")
Vinyl, shelving, hooks
Kitchen 1.31 x 1.39 plus 4.34m (14'3") x 4.56m (15'0")
Tiles, hobs, ovens, deep fat dryers, sinks, extractors, Fly zapper
Rear entry 1.85m (6'1") x 1.53m (5'0")
Vinyl, Electricity board
Entrance lobby 7.29m (23'11") x 1.34m (4'5") Tiles, electricity meter press, storage closets, stair lift
Toilet 3.25m (10'8") x 1.36m (4'6")
Wc, vinyl, shelving, access to restaurant
1st floor
Landing 1.79 x 2.51 Plus 1.65m (5'5") x 1.38m (4'6")
1.65m (5'5") x 1.38m (4'6")
Kitchen 3.52 x 2.55 plus 1.54m (5'1") x 1.56m (5'1")
Vinyl, solid oak cabinets and drawers, sink
Sitting Room 4.99m (16'4") x 4.62m (15'2")
Carpet, fireplace
Hall 1.09 x 5.12 Plus 5.78m (19'0") x 0.95m (3'1")
Carpet
Bedroom 1 3.07m (10'1") x 4.76m (15'7")
Double room, Laminate floorboards
Bathroom 2.53m (8'4") x 1.75m (5'9")
Tiles, partially tiled, wc, whb, shower with seat
Bedroom 2 2.12m (6'11") x 3.98m (13'11")
Carpet, built in wardrobe
Hot Press 1.91m (6'3") x 1.26m (4'2")
Carpet, shelving, immersion tank
Bedroom 3 6.59m (21'7") x 4.87m (16'0")
Carpet, wardrobe, shelving, sink
Second Floor
Front 10.53m (34'7") x 7.12m (23'4")
Plywood floor, timber hand rails
Rear 5.14m (16'10") x 4.61m (15'1")
Plywood floor, timber hand rails, water tanks, fire place
Map
Map
Local AreaNEW

Learn more about what this area has to offer.
School Name | Distance | Pupils | |||
|---|---|---|---|---|---|
| School Name | St John's Parochial School | Distance | 320m | Pupils | 66 |
| School Name | Presentation Primary Tralee | Distance | 400m | Pupils | 307 |
| School Name | Holy Family School Tralee | Distance | 440m | Pupils | 248 |
School Name | Distance | Pupils | |||
|---|---|---|---|---|---|
| School Name | Scoil Mhuire Tobar Muí Doire | Distance | 510m | Pupils | 387 |
| School Name | Scoil Eoin Balloonagh | Distance | 520m | Pupils | 595 |
| School Name | St Itas& St Josephs | Distance | 650m | Pupils | 129 |
| School Name | Tralee Cbs | Distance | 680m | Pupils | 423 |
| School Name | Gaelscoil Mhic Easmainn | Distance | 1.9km | Pupils | 375 |
| School Name | Tralee Educate Together National School | Distance | 2.3km | Pupils | 91 |
| School Name | Blennerville National School | Distance | 2.6km | Pupils | 213 |
School Name | Distance | Pupils | |||
|---|---|---|---|---|---|
| School Name | Presentation Secondary School | Distance | 400m | Pupils | 532 |
| School Name | Cbs The Green | Distance | 540m | Pupils | 743 |
| School Name | Gaelcholáiste Chiarraí | Distance | 610m | Pupils | 323 |
School Name | Distance | Pupils | |||
|---|---|---|---|---|---|
| School Name | Coláiste Gleann Lí Post Primary School | Distance | 1.5km | Pupils | 261 |
| School Name | Mercy Secondary School Mounthawk | Distance | 1.9km | Pupils | 1317 |
| School Name | Presentation Secondary School | Distance | 13.9km | Pupils | 688 |
| School Name | Causeway Comprehensive School | Distance | 16.0km | Pupils | 598 |
| School Name | Presentation Secondary School | Distance | 17.2km | Pupils | 243 |
| School Name | St. Patrick's Secondary School | Distance | 17.4km | Pupils | 188 |
| School Name | Castleisland Community College | Distance | 17.7km | Pupils | 338 |
Type | Distance | Stop | Route | Destination | Provider | ||||||
|---|---|---|---|---|---|---|---|---|---|---|---|
| Type | Bus | Distance | 110m | Stop | The Square | Route | 290a | Destination | The Square Tralee | Provider | Tralee People's Bus Service |
| Type | Bus | Distance | 110m | Stop | The Square | Route | 290b | Destination | The Square Tralee | Provider | Tralee People's Bus Service |
| Type | Bus | Distance | 150m | Stop | Denny Street | Route | 274 | Destination | Tralee | Provider | Tfi Local Link Kerry |
Type | Distance | Stop | Route | Destination | Provider | ||||||
|---|---|---|---|---|---|---|---|---|---|---|---|
| Type | Bus | Distance | 150m | Stop | Denny Street | Route | 274 | Destination | Tarbert | Provider | Tfi Local Link Kerry |
| Type | Bus | Distance | 150m | Stop | Denny Street | Route | 283 | Destination | Tralee | Provider | Tfi Local Link Kerry |
| Type | Bus | Distance | 150m | Stop | Denny Street | Route | 283 | Destination | Currow | Provider | Tfi Local Link Kerry |
| Type | Bus | Distance | 250m | Stop | Ballyclerahan Cross | Route | 290b | Destination | The Square Tralee | Provider | Tralee People's Bus Service |
| Type | Bus | Distance | 280m | Stop | Ashe Street | Route | 290a | Destination | The Square Tralee | Provider | Tralee People's Bus Service |
| Type | Bus | Distance | 280m | Stop | Ashe Street | Route | 290b | Destination | The Square Tralee | Provider | Tralee People's Bus Service |
| Type | Bus | Distance | 310m | Stop | Brandon Hotel | Route | 275 | Destination | Tralee | Provider | Bus Éireann |
BER Details

BER No: 800935686
Energy Performance Indicator: 823.84 kWh/m2/yr
Statistics
19/02/2024
Entered/Renewed
2,591
Property Views
Daft ID: 518608647


Daniel Giles BSc (Hons) ASCSI, FIABCI
066 7121073