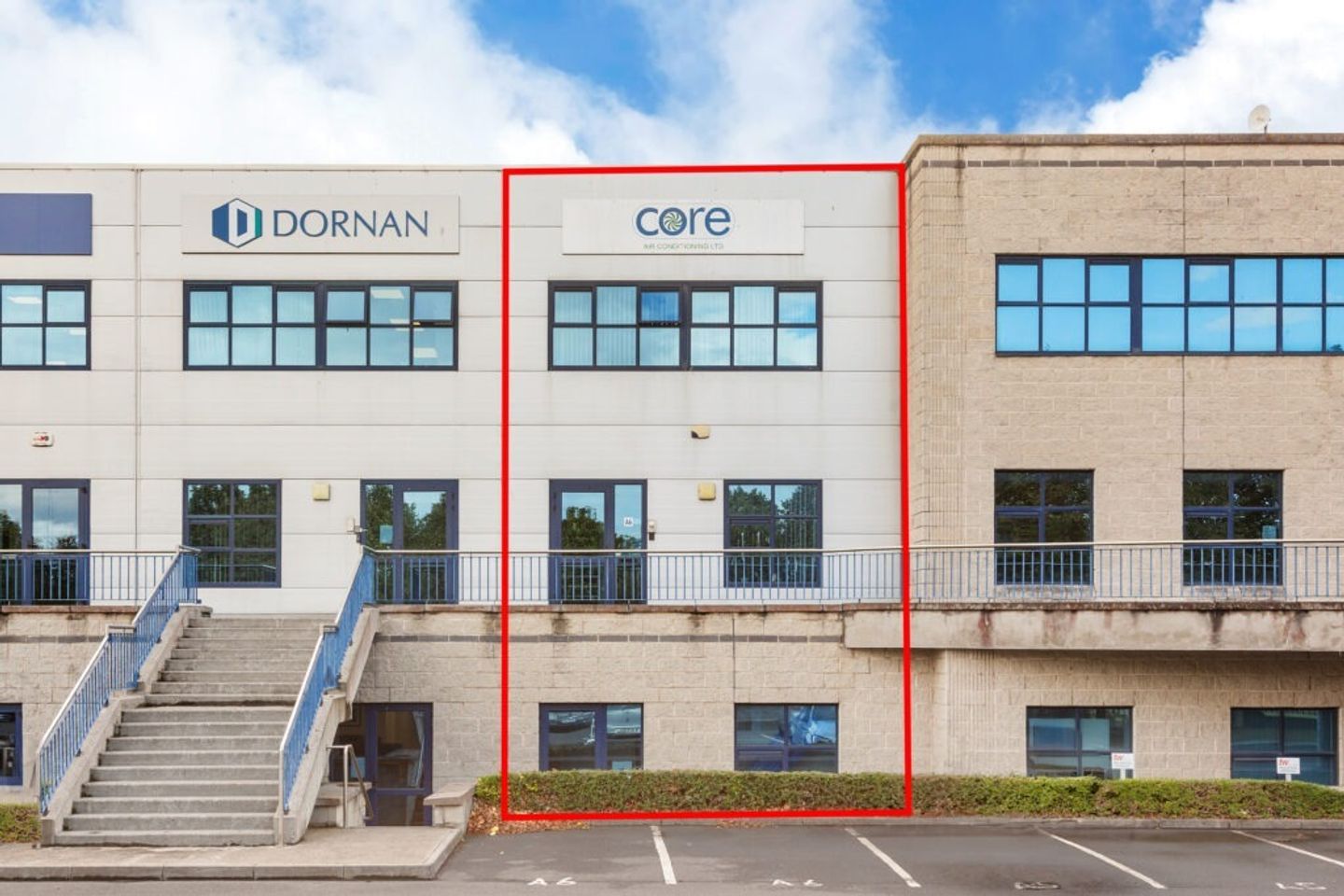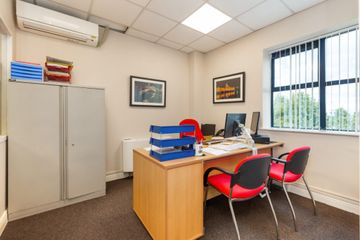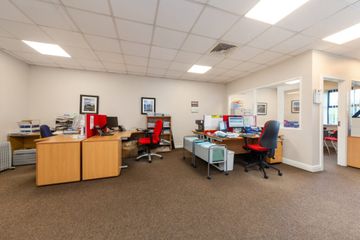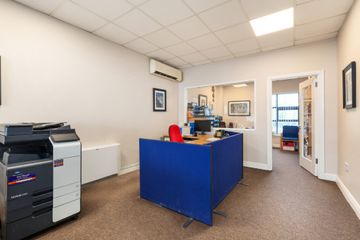



Unit A6, Block A, Centre Point Business Park, Oak Drive, Fox & Geese, Dublin 12, D12PW95
€495,000
- Selling Type:By Private Treaty
- BER No:801010471
- Available From:Immediately
About this property
Description
Description Keane Thompson introduce Unit A6 Centrepoint, a mid-terrace, three-storey mixed-use commercial property, conveniently located just a short drive from the Naas Road and M50 motorway. The building comes with six designated car parking spaces, additional parking outside the loading bay, and ample visitor parking on-site. The ground floor industrial unit features a separate lower ground floor entrance and lobby leading to two storerooms, with access to the main stairway connecting to the two upper office levels. With a floor-to-ceiling height of approximately 3.5 metres, three-phase power, and generous storage capacity, the space is well-suited for racking or workshop use. The rear of the property includes a double door with an electric roller shutter and two further car spaces. Delivery access is excellent. Constructed with power-floated concrete slabs, concrete blockwork, and external cladding, the property is durable and benefits from double glazing, three-phase power, and strong IT and telecoms connectivity. A shared stairwell provides access to the two floors of modern office accommodation, which are also internally linked. The external cladding ensures good weather protection and offers branding potential at first-floor level. The office space has been fitted to a high standard with carpet flooring, suspended ceilings with recessed lighting, perimeter trunking with Cat 6 wiring, suspended air-conditioning cassettes, electric storage heating, and double-glazed windows. The current tenant has also upgraded the air-handling system. The hall floor is divided into three offices and a large reception area around the main stair core and WC. Internal partitions include glazed panels and do not interfere with ceiling voids, making them easy to remove for open-plan use if desired. The first floor offers bright, spacious offices with a fitted kitchen, a large boardroom, and a smaller offer to the front. Natural light from both the front and rear enhances the workspace, with stud partitions and internal glazing creating a flexible layout. A super property which will appeal to owner occupiers or investors. Commercial Rates 7,406.88 euro p.a. Service Charge/ Building Ins. 3,237.84 euro p.a. Location Centrepoint Business Park is situated approximately 9.3 km west of Dublin City Centre, with parts of the park overlooking the M50 motorway, offering excellent connectivity to the outer suburbs and the main arterial routes across Dublin. The property is just a 2.5 km drive from both the Naas Road LUAS station and the Red Cow Hotel at Junction 9 of the M50. The LUAS red line provides frequent services to Dublin City Centre and key suburban locations such as Citywest, Tallaght, and St. James's Hospital. The offices are also within walking distance of Park West Plaza, which offers a range of amenities including Spar, Insomnia, Bel Cibo restaurant, Auralia, Park West Pharmacy, Park West Medical, Giraffe Crèche, and the ParkWest Tavern.Park West itself is a well-established mixed-use area, combining large office developments, retail facilities, build-to-rent residential apartment blocks, and a nursing home. The growing residential population has attracted additional services such as cafés, restaurants, and gyms to cater to both residents and office workers. Notable occupiers in Centrepoint Business Park include Expert Hardware, The Interiors Group, Dornan Engineering, Piano Plus, and AEI Ireland, among others. Accommodation c. 313 sq.m / 3,369.06 sq.ft. Please refer to floor plans for room dimensions Lower Ground floor Large open plan warehouse / storeroom, additional store rooms x 2, WC. Ground Floor Entrance hall with ace to office to front, reception arear, large open plan office and one smaller office to the rear. There is a WC completing the accommodation on this level. First Floor Kitchen and 4 separate offices. Accommodation: Floor Use Sq. M. Sq. Ft. Ground Industrial 115.38 1,242 First Office 99 1,066 Second Office 99 1,066 Features / Services Offered with vacant possession Potential rent in region of €45,000 per annum Modern two-storey office building with a ground floor storage unit Ample parking, including 6 designated surface spaces plus visitor parking Conveniently located just 5 minutes' drive (2.5 km) from the M50 (Junction 9 - Red Cow) Only 2.4 km from the Naas Road LUAS station Within a short drive of Park West Plaza and the Red Cow Moran Hotel Approximately 21 minutes' drive (9.3 km) from Dublin City Centre Around 21 minutes' drive (22 km) from Dublin Airport Excellent BER rating of C2, with generous storage and car parking facilities
The local area
The local area
Local schools and transport

Learn more about what this area has to offer.
School Name | Distance | Pupils | |||
|---|---|---|---|---|---|
| School Name | St Cillians Mixed National School | Distance | 1.5km | Pupils | 32 |
| School Name | St Ultan's Primary School | Distance | 1.6km | Pupils | 364 |
| School Name | Gaelscoil Na Camóige | Distance | 1.6km | Pupils | 214 |
School Name | Distance | Pupils | |||
|---|---|---|---|---|---|
| School Name | Scoil Íde | Distance | 1.7km | Pupils | 250 |
| School Name | Scoil Áine Clondalkin | Distance | 1.7km | Pupils | 225 |
| School Name | St John's National School | Distance | 1.8km | Pupils | 89 |
| School Name | St Kilians Junior School | Distance | 1.8km | Pupils | 289 |
| School Name | St Kilian's Senior School | Distance | 1.9km | Pupils | 279 |
| School Name | St Joseph's Boys National School Clondalkin | Distance | 1.9km | Pupils | 374 |
| School Name | St Josephs Spec Sch | Distance | 2.1km | Pupils | 88 |
School Name | Distance | Pupils | |||
|---|---|---|---|---|---|
| School Name | Coláiste Bríde | Distance | 1.5km | Pupils | 962 |
| School Name | Moyle Park College | Distance | 2.0km | Pupils | 766 |
| School Name | Kingswood Community College | Distance | 2.1km | Pupils | 982 |
School Name | Distance | Pupils | |||
|---|---|---|---|---|---|
| School Name | Drimnagh Castle Secondary School | Distance | 2.3km | Pupils | 506 |
| School Name | Coláiste Chilliain | Distance | 2.3km | Pupils | 438 |
| School Name | Assumption Secondary School | Distance | 2.4km | Pupils | 286 |
| School Name | St Johns College De La Salle | Distance | 2.5km | Pupils | 283 |
| School Name | St. Seton's Secondary School | Distance | 2.6km | Pupils | 778 |
| School Name | Kylemore College | Distance | 2.7km | Pupils | 466 |
| School Name | Greenhills Community College | Distance | 2.7km | Pupils | 177 |
Type | Distance | Stop | Route | Destination | Provider | ||||||
|---|---|---|---|---|---|---|---|---|---|---|---|
| Type | Bus | Distance | 460m | Stop | Willow Road | Route | 151 | Destination | Foxborough | Provider | Dublin Bus |
| Type | Bus | Distance | 460m | Stop | Willow Road | Route | 860 | Destination | Park West Hotel | Provider | Express Bus |
| Type | Bus | Distance | 480m | Stop | Willow Road | Route | 151 | Destination | Eden Quay | Provider | Dublin Bus |
Type | Distance | Stop | Route | Destination | Provider | ||||||
|---|---|---|---|---|---|---|---|---|---|---|---|
| Type | Bus | Distance | 480m | Stop | Willow Road | Route | 151 | Destination | Docklands | Provider | Dublin Bus |
| Type | Bus | Distance | 500m | Stop | Red Cow Hotel | Route | 126d | Destination | Dcu | Provider | Go-ahead Ireland |
| Type | Bus | Distance | 500m | Stop | Red Cow Hotel | Route | 126 | Destination | Dublin | Provider | Go-ahead Ireland |
| Type | Bus | Distance | 500m | Stop | Red Cow Hotel | Route | 126t | Destination | Dublin | Provider | Go-ahead Ireland |
| Type | Bus | Distance | 500m | Stop | Red Cow Hotel | Route | 69 | Destination | Poolbeg St | Provider | Dublin Bus |
| Type | Bus | Distance | 500m | Stop | Red Cow Hotel | Route | 126a | Destination | Dublin | Provider | Go-ahead Ireland |
| Type | Bus | Distance | 500m | Stop | Red Cow Hotel | Route | 125 | Destination | Dublin | Provider | Go-ahead Ireland |
BER Details
BER No: 801010471
Statistics
- 01/10/2025Entered
- 1,973Property Views
Daft ID: 523581408
