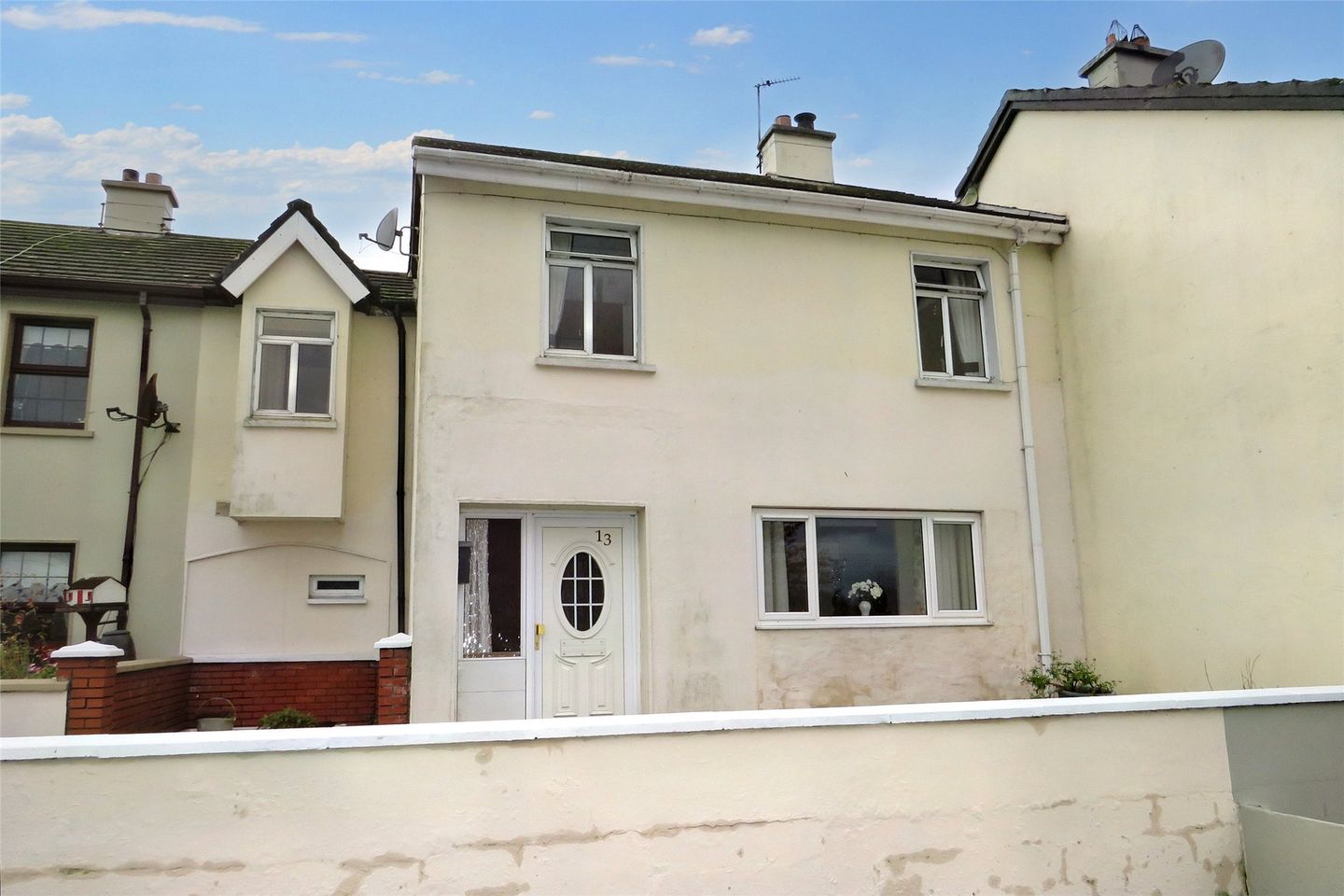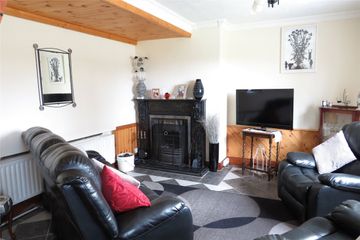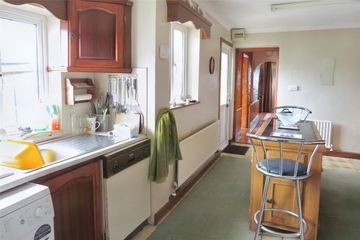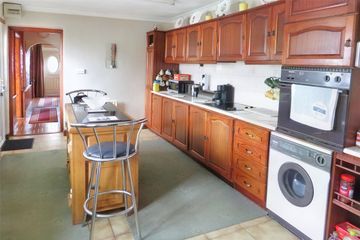


+7

11
13 Batt Donegan Place, P56FH26
€140,000
3 Bed
2 Bath
121 m²
Terrace
Description
- Sale Type: For Sale by Private Treaty
- Overall Floor Area: 121 m²
Sherry FitzGerald Walsh are pleased to offer this 3 bedroom terraced property to the market. Situated on the outskirts of the town centre, just minutes walk to local amenities. The accommodation is well laid out and comprises of entrance hallway laid on a tiled floor with stairs rising to the first floor. Just off the hallway an open brick archway leads to the sitting room which is laid out on a tiled floor and has an open fireplace. Beyond the sitting room is a dining room which is also laid out on a tiled floor. The kitchen is spacious with an array of built-in cabinets and worktop space and has access to the rear yard. There is a utility/pantry just off the kitchen which is accessed via a sliding door. A large, fully tiled bathroom is also located on the ground floor which is complete with a corner bath & a shower.
Upstairs there are three bedrooms all laid out on timber floors comprising of two double and one single bedroom. There is also a bathroom which is fully tiled. There is access to the attic space and a shelved hotpress off the landing.
Outside there is a concrete yard to the front which is maintenance free. At the rear there is a concrete yard with rear access from the parking area. This also houses the oil tank, boiler house and storage shed. This property would make an ideal starter home but also offers strong potential as an investment property. Viewing advised.
Entrance Hallway 7.32m x 1.85m. Entrance via front door to hallway, tiled floor, timber ceiling, storage under stairs
Sitting Room 4.03m x 4.02m. Open plan from hallway, open fireplace, tiled floor, cornicing and artexing, timber panel ceiling, light fittings, power points, tv point, radiator, curtains
Dining Room 4.00m x 2.35m. Tiled floor, power points, radiator, cornicing and artexing, heating controls, curtains
Kitchen 5.13m x 3.07m. Built-in kitchen units, tiled floor, tiled splash back, power points, 2 x radiators, plumbed for dishwasher, washing machine & dryer, access to rear yard
Utility/Pantry 3.73m x 2.81m. Timber flooring, power points, radiator, sliding timber door from kitchen
Downstairs Bathroom 3.49m x 2.78m. Tiled wall to wall, tiled floor, shaving light, wc, whb, corner bath, seperate shower unit, timber panel ceiling, vents, radiator
Upstairs 2.00m x 1.66m. Carpet on stairs and landing, access to attic, shelved hot press
Bedroom 1 6.00m x 2.90m. Timber floor, inlaid lighting, artexing, radiator, power points, curtains, built-in cupboard
Bedroom 2 3.89m x 3.15m. Timber floor, built-in unit with whb, radiator, power points, curtains
Bedroom 3 2.77m x 2.65m. Timber floor, radiator, power points, curtains
Bathroom 1.87m x 1.70m. Tiled wall to wall, tiled floor, wc, whb, shower unit, radiator,
Tool & fuel Shed 4.57m x 1.22m.
Boiler House

Can you buy this property?
Use our calculator to find out your budget including how much you can borrow and how much you need to save
Property Features
- 3 bed, 2 bath
- OFCH
- Mains services
- Located within walking distance of town centre
- Ideal starter home
- Yard to rear with rear access
- Parking to rear
- Small yard to front
- Overlooking large green area
Map
Map
Local AreaNEW

Learn more about what this area has to offer.
School Name | Distance | Pupils | |||
|---|---|---|---|---|---|
| School Name | Scoil Naomh Aine Girls Senior School | Distance | 850m | Pupils | 186 |
| School Name | St Joseph's Infant School | Distance | 880m | Pupils | 207 |
| School Name | Charleville Cbs Primary | Distance | 1.1km | Pupils | 191 |
School Name | Distance | Pupils | |||
|---|---|---|---|---|---|
| School Name | Holy Family Special School | Distance | 1.3km | Pupils | 86 |
| School Name | Shandrum National School | Distance | 5.4km | Pupils | 147 |
| School Name | Effin National School | Distance | 5.9km | Pupils | 89 |
| School Name | Ballyhea National School | Distance | 6.2km | Pupils | 152 |
| School Name | St Patrick's National School | Distance | 7.4km | Pupils | 172 |
| School Name | Ballyagran National School | Distance | 7.9km | Pupils | 107 |
| School Name | Dromina National School | Distance | 9.0km | Pupils | 61 |
School Name | Distance | Pupils | |||
|---|---|---|---|---|---|
| School Name | St. Mary's Secondary School | Distance | 800m | Pupils | 252 |
| School Name | C.b.s. Charleville | Distance | 1.2km | Pupils | 240 |
| School Name | Coláiste Iósaef | Distance | 9.1km | Pupils | 472 |
School Name | Distance | Pupils | |||
|---|---|---|---|---|---|
| School Name | Hazelwood College | Distance | 14.5km | Pupils | 600 |
| School Name | Colaiste Pobail Naomh Mhuire | Distance | 14.6km | Pupils | 536 |
| School Name | Scoil Pól | Distance | 15.0km | Pupils | 683 |
| School Name | Nagle Rice Secondary School | Distance | 17.2km | Pupils | 213 |
| School Name | Colaiste Chiarain | Distance | 17.8km | Pupils | 709 |
| School Name | John The Baptist Community School | Distance | 21.4km | Pupils | 1067 |
| School Name | Colaiste Na Trocaire (mercy Community College) | Distance | 24.1km | Pupils | 493 |
Type | Distance | Stop | Route | Destination | Provider | ||||||
|---|---|---|---|---|---|---|---|---|---|---|---|
| Type | Bus | Distance | 1.0km | Stop | Ken's Chinese | Route | 522 | Destination | Mallow | Provider | Tfi Local Link Cork |
| Type | Bus | Distance | 1.0km | Stop | Charleville | Route | 243 | Destination | Cork | Provider | Bus Éireann |
| Type | Bus | Distance | 1.0km | Stop | Charleville | Route | 522 | Destination | Charleville | Provider | Tfi Local Link Cork |
Type | Distance | Stop | Route | Destination | Provider | ||||||
|---|---|---|---|---|---|---|---|---|---|---|---|
| Type | Bus | Distance | 1.0km | Stop | Charleville | Route | 243 | Destination | Charleville | Provider | Bus Éireann |
| Type | Bus | Distance | 1.0km | Stop | Charleville | Route | 51 | Destination | Cork | Provider | Bus Éireann |
| Type | Bus | Distance | 1.0km | Stop | Charleville | Route | 521 | Destination | St. Joseph's Church | Provider | Tfi Local Link Limerick Clare |
| Type | Bus | Distance | 1.0km | Stop | Charleville | Route | 521 | Destination | Charleville | Provider | Tfi Local Link Limerick Clare |
| Type | Bus | Distance | 1.0km | Stop | Charleville | Route | 320 | Destination | Charleville | Provider | Bus Éireann |
| Type | Bus | Distance | 1.1km | Stop | Charleville | Route | 325 | Destination | Charleville - Effin | Provider | Joseph Foley |
| Type | Bus | Distance | 1.1km | Stop | Charleville | Route | 51 | Destination | Galway | Provider | Bus Éireann |
BER Details

BER No: 107925893
Energy Performance Indicator: 633.25 kWh/m2/yr
Statistics
27/03/2024
Entered/Renewed
21,809
Property Views
Check off the steps to purchase your new home
Use our Buying Checklist to guide you through the whole home-buying journey.

Similar properties
€130,000
7 De Valera Place, Charleville, Co. Cork, P56TW743 Bed · 1 Bath · Terrace€135,000
9 Broad Street, Charleville, Co. Cork, P56PW704 Bed · 1 Bath · Terrace€160,000
19 Newtownbarry, Charleville, Co. Cork, P56P9843 Bed · 1 Bath · Terrace€190,000
70 Brindle Hill, Charleville, Co. Cork, P56FN773 Bed · 3 Bath · Semi-D
Daft ID: 114116718


Derry Walsh
063 30884Thinking of selling?
Ask your agent for an Advantage Ad
- • Top of Search Results with Bigger Photos
- • More Buyers
- • Best Price

Home Insurance
Quick quote estimator
