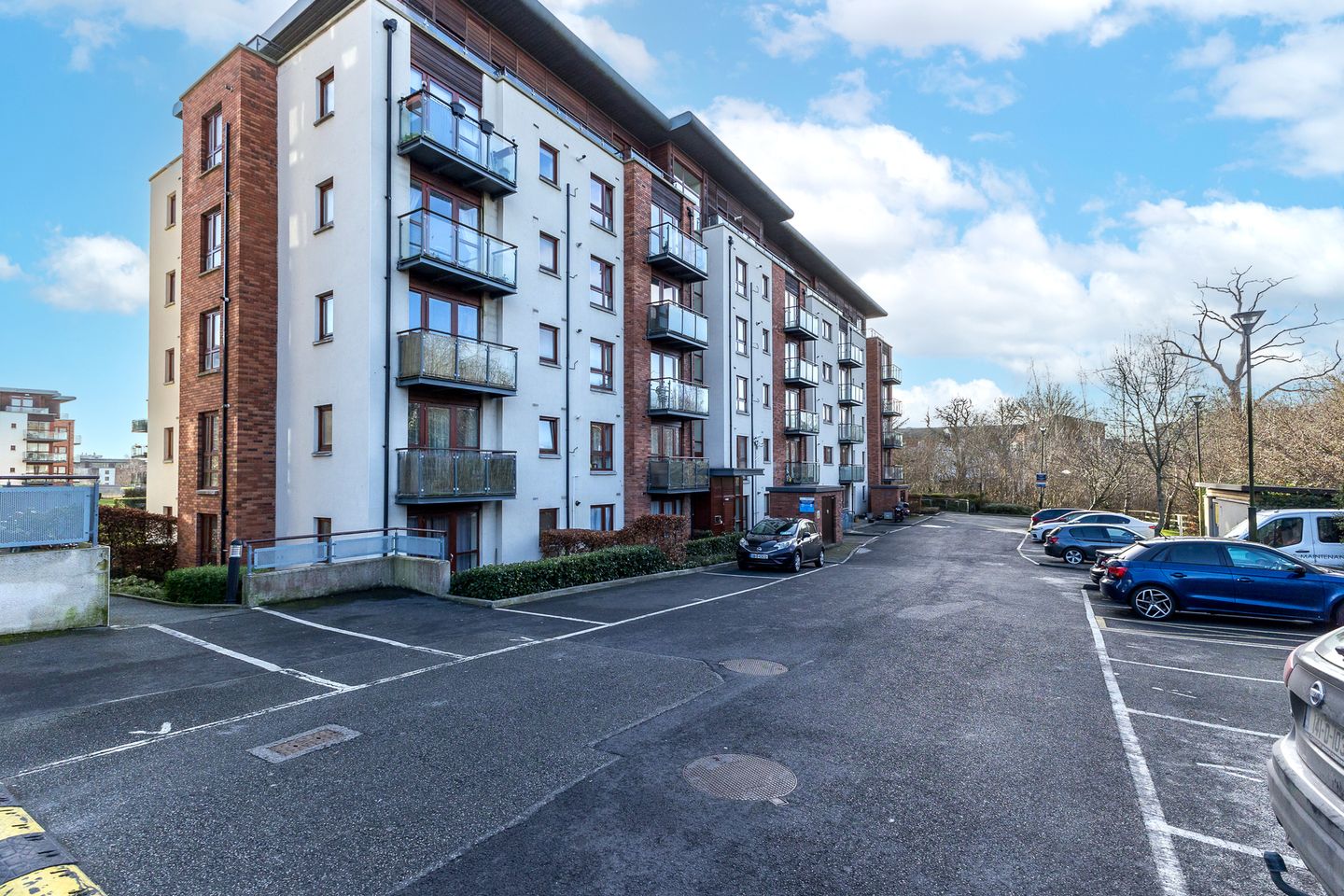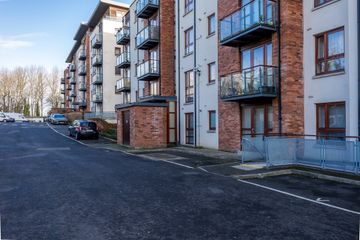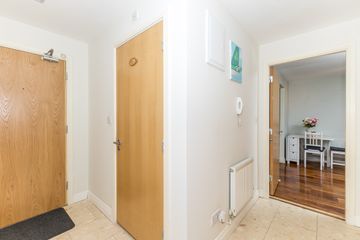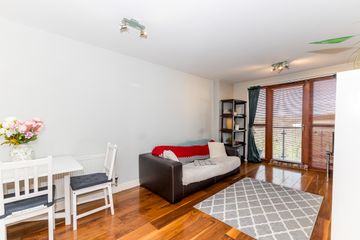


+15

19
Apartment 232, Block 5, Parklands, Northwood, Santry, Dublin 9, D09W802
€260,000
1 Bed
1 Bath
46 m²
Apartment
Description
- Sale Type: For Sale by Private Treaty
- Overall Floor Area: 46 m²
Smith & Butler Estates are delighted to bring to the market this tastefully presented one Bedroom one Bathroom Fourth Floor apartment in the highly sought-after Northwood development, boasting beautifully maintained communal gardens. This charming one-bedroom apartment is the perfect opportunity for first-time buyers, investors, or those looking to downsize. This delightful property boasts a bright and airy living room with balcony, a fully equipped kitchen, a spacious bedroom and a spacious bathroom and an allocated parking space. The bedroom is generously proportioned and offers ample space for a king-size bed, bedside tables, and wardrobes. The apartment is beautifully presented and is in excellent condition throughout.
Residents can take advantage of a wide range of amenities nearby, including a supermarket, shops, bars, restaurants, Northwood Fitness Centre, and a 5-star Crowne Plaza Hotel. The location also offers easy access to DCU, the M1, M50, Dublin Airport, the newly refurbished Omni Park Shopping Centre, and Beaumont Hospital. Dublin's City Centre is just a 15-minute drive away via the Port Tunnel. Additionally, Northwood is planned to be a stop on the proposed Metro North line, making it an appealing prospect for the future.
Hall 3.2m x 1.4m with marble tiled floor covering.
Bathroom 1.9m x 2.0m with tiled flooring, bathtub, shower screen, WHB, WC, wall mounted mirror.
Bedroom 3.2m x 3.6m with carpeted flooring, wardrobes and curtain/pole.
Kitchen 3.0m x 2.0m with granite tiled flooring, tiled splash-back, wall and floor cabinets integrated appliances, such as oven, gas hob and extractor fan, washer/dryer, dishwasher and stand alone fridge freezer.
Dining Area 3.1m x 2.1m with solid walnut flooring.
Living Room 3.1m x 3.2m with solid walnut flooring, TV point, wooden venetian blinds, curtain/pole and access to balcony.
Balcony (excluded) 3.2m x 1.2m
Total 46 Sq.M - 485 Sq.ft
Please note we have not tested any apparatus, fixtures, fittings, or services. Interested parties must undertake their own investigation into the working order of these items. All measurements are approximate and photographs provided for guidance only. Online offers available at www.smithbutlerestates.com

Can you buy this property?
Use our calculator to find out your budget including how much you can borrow and how much you need to save
Property Features
- West facing balcony
- Privately managed well maintained estate
- Well maintained throughout
- Open plan living and dining area
- Local amenities nearby
- Allocated parking
- Easy driving distance to M50, M1 and the city centre
- Fourth floor
- Excellent location
Map
Map
Local AreaNEW

Learn more about what this area has to offer.
School Name | Distance | Pupils | |||
|---|---|---|---|---|---|
| School Name | Gaelscoil Bhaile Munna | Distance | 950m | Pupils | 169 |
| School Name | Virgin Mary Boys National School | Distance | 1.3km | Pupils | 156 |
| School Name | Virgin Mary Girls National School | Distance | 1.3km | Pupils | 190 |
School Name | Distance | Pupils | |||
|---|---|---|---|---|---|
| School Name | Balcurris National School | Distance | 1.4km | Pupils | 148 |
| School Name | Balcurris Senior School | Distance | 1.4km | Pupils | 142 |
| School Name | Holy Spirit Boys National School | Distance | 1.7km | Pupils | 291 |
| School Name | Holy Spirit Girls National School | Distance | 1.7km | Pupils | 259 |
| School Name | Scoil An Tseachtar Laoch | Distance | 1.7km | Pupils | 173 |
| School Name | Gaelscoil Cholmcille | Distance | 1.8km | Pupils | 240 |
| School Name | Our Lady Of Victories Infant School | Distance | 2.2km | Pupils | 204 |
School Name | Distance | Pupils | |||
|---|---|---|---|---|---|
| School Name | Trinity Comprehensive School | Distance | 1.6km | Pupils | 555 |
| School Name | St. Aidan's C.b.s | Distance | 2.4km | Pupils | 724 |
| School Name | Our Lady Of Mercy College | Distance | 2.6km | Pupils | 356 |
School Name | Distance | Pupils | |||
|---|---|---|---|---|---|
| School Name | Ellenfield Community College | Distance | 2.6km | Pupils | 128 |
| School Name | Coolock Community College | Distance | 2.8km | Pupils | 171 |
| School Name | St Kevins College | Distance | 2.9km | Pupils | 535 |
| School Name | Clonturk Community College | Distance | 3.0km | Pupils | 822 |
| School Name | Beneavin De La Salle College | Distance | 3.0km | Pupils | 576 |
| School Name | Plunket College Of Further Education | Distance | 3.0km | Pupils | 40 |
| School Name | Maryfield College | Distance | 3.5km | Pupils | 516 |
Type | Distance | Stop | Route | Destination | Provider | ||||||
|---|---|---|---|---|---|---|---|---|---|---|---|
| Type | Bus | Distance | 770m | Stop | Hazelwood | Route | N6 | Destination | Naomh Barróg Gaa | Provider | Go-ahead Ireland |
| Type | Bus | Distance | 770m | Stop | Hazelwood | Route | Kl01 | Destination | Keelings Retail | Provider | Keelings Retail Uc |
| Type | Bus | Distance | 770m | Stop | Hazelwood | Route | Kl01 | Destination | Fire Station, Stop 196 | Provider | Keelings Retail Uc |
Type | Distance | Stop | Route | Destination | Provider | ||||||
|---|---|---|---|---|---|---|---|---|---|---|---|
| Type | Bus | Distance | 770m | Stop | Hazelwood | Route | Kl03 | Destination | Hazelwood | Provider | Keelings Retail Uc |
| Type | Bus | Distance | 780m | Stop | Shanliss Way | Route | N6 | Destination | Finglas Village | Provider | Go-ahead Ireland |
| Type | Bus | Distance | 800m | Stop | Santry Close | Route | 33 | Destination | Skerries | Provider | Dublin Bus |
| Type | Bus | Distance | 800m | Stop | Santry Close | Route | 33n | Destination | Balbriggan | Provider | Nitelink, Dublin Bus |
| Type | Bus | Distance | 800m | Stop | Santry Close | Route | 41d | Destination | Swords Bus.pk | Provider | Dublin Bus |
| Type | Bus | Distance | 800m | Stop | Santry Close | Route | 41b | Destination | Rolestown | Provider | Dublin Bus |
| Type | Bus | Distance | 800m | Stop | Santry Close | Route | 33e | Destination | Skerries | Provider | Dublin Bus |
Property Facilities
- Parking
- Gas Fired Central Heating
BER Details

Statistics
02/05/2024
Entered/Renewed
2,431
Property Views
Check off the steps to purchase your new home
Use our Buying Checklist to guide you through the whole home-buying journey.

Similar properties
€235,000
22 The Oaks, Ridgewood, Swords, Co. Dublin, K67VX902 Bed · 1 Bath · Apartment€235,000
Apartment 99, College View, Dublin 11, D11W9812 Bed · 2 Bath · Apartment€235,000
Apartment 35, College View, Ballymun, Dublin 11, D11AD712 Bed · 2 Bath · Apartment€245,000
Apartment 10, College View, Ballymun, Dublin 11, D11K6532 Bed · 2 Bath · Apartment
€245,000
Apartment 13, The Landey, Ballymun, Dublin 9, D09A4302 Bed · 1 Bath · Apartment€245,000
Apartment 26 Coultry Forum Centre, Santry Way, Santry, Dublin 9, D09RX212 Bed · 1 Bath · Apartment€249,000
19 Collins Court, Collins Avenue, Whitehall, Dublin 91 Bed · 1 Bath · Detached€249,000
2 The Court, Larch Hill, Santry, Dublin 92 Bed · 1 Bath · Apartment€249,950
Apt 15 The Oaks, Clonshaugh Woods, Clonshaugh, Dublin 17, D17WY422 Bed · 1 Bath · Apartment€250,000
Apartment 38, Temple Court, Northwood, Santry, Dublin 9, D09HX921 Bed · 1 Bath · Apartment€250,000
34 Wadelai Road, Glasnevin, Dublin 11, D11EH952 Bed · 1 Bath · Apartment€250,000
4 The Maples, Clonshaugh Woods, Clonshaugh, Dublin 17, D17A0212 Bed · 1 Bath · Apartment
Daft ID: 118903021


Danny Butler
Thinking of selling?
Ask your agent for an Advantage Ad
- • Top of Search Results with Bigger Photos
- • More Buyers
- • Best Price

Home Insurance
Quick quote estimator
