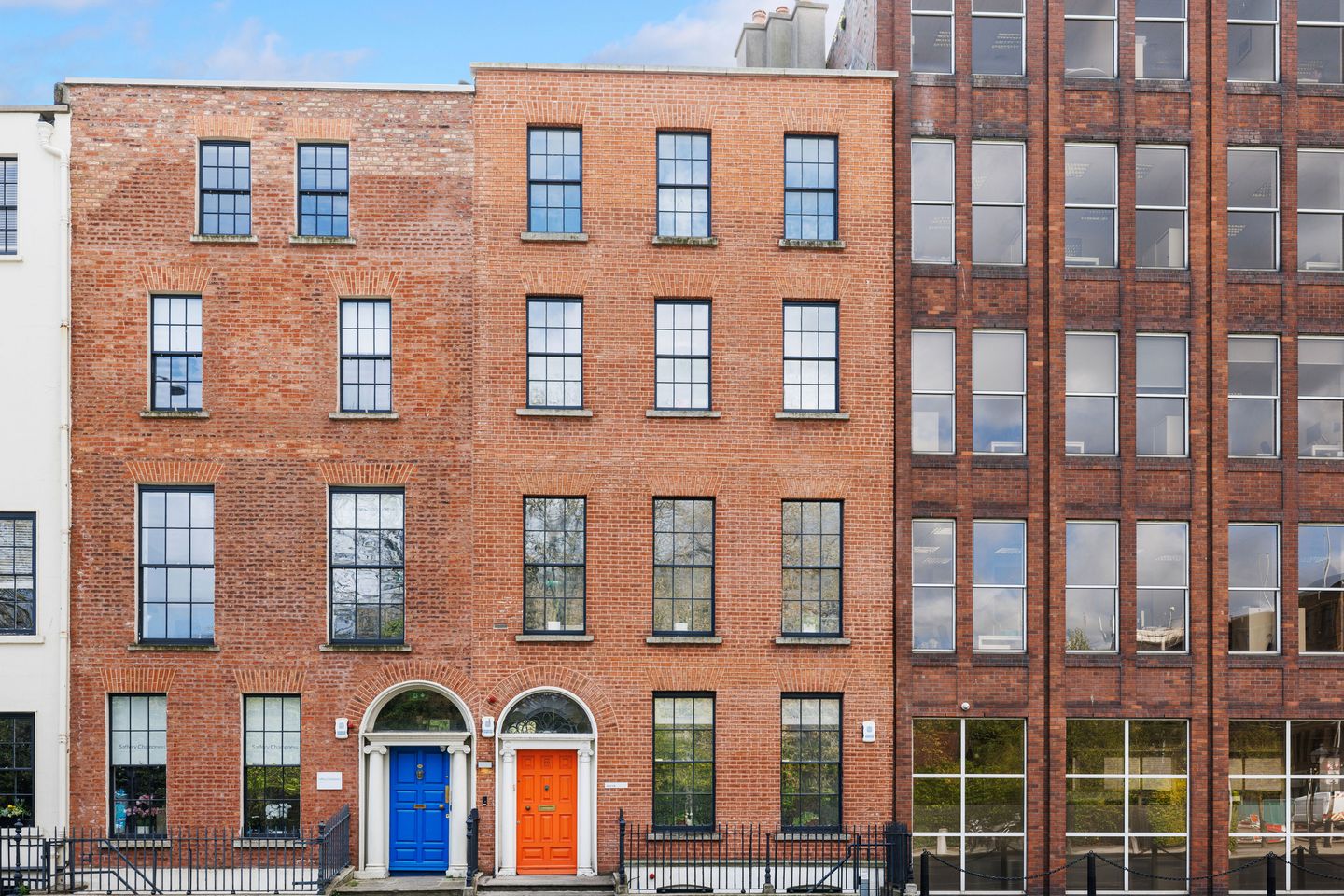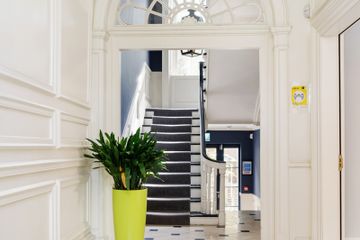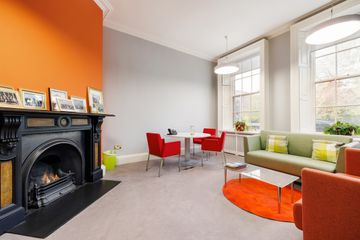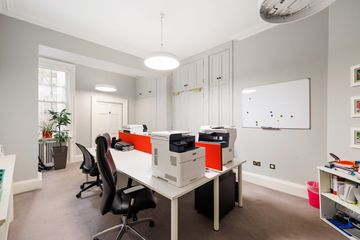


+23

27
100 St. Stephen's Green, Dublin 2
Rent Negotiable
329 m²
Office Space
Property Overview
- Unit Price: €0.00 per sq. m per year
- Available From: Immediately
Description
- Overall Floor Area: 329 m²
LOCATION:
100 St. Stephen's Green is located on the south side of the Green which is the ultimate location in Dublin and is at the centre of Dublin's commercial, administrative and cultural headquarters.
100 St. Stephens Green is the ultimate corporate address. St. Stephen's Green is Dublin's premier address at the very heart of the city centre surrounded by the best of hotels, restaurants, offices, bars and theatres. The five-star Shelbourne and Merrion Hotels are located close-by and Grafton Street, one of Dublin's principal shopping streets is within 150m.
100 which overlooks St. Stephen's Green is also close to the oasis that is The Iveagh Gardens to the rear. "The Green" is the chosen location for a number of European Headquarters as well as the location for several Government Departments and the Royal College of Surgeons.
The area's character, history, first class amenities and transport links make it Dublin's No. 1 corporate location.
TRANSPORT
The area is well served by public transport with the Luas Green Line close by on the west side of St. Stephen's Green which connects the city centre with both the south suburbs towards Sandyford and Cherrywood and via the cross city extension.
The DART (Dublin Area Rapid Transport) and main line train services are located within ten minutes' walk with numerous cross-city bus routes operating from St. Stephens Green.
DESCRIPTION
100 St. Stephen's Green s a completely refurbished and upgraded four-storey over basement Georgian office building which provides a total of 328.5 sq.m. (3,536 sq.ft.) of office accommodation which is beautifully presented throughout and also includes a basement one bedroom apartment.
The property was tastefully refurbished under the guidance of an interior designer providing a blend of elegance and style of the period features while the property has been modernised with new services throughout including Cat 6 cabling, gas fired central heating showers and superb kitchen.
ACCOMMODATION:
Approx. net internal floor area of offices and gross floor area of apartment:
Hall Floor 53.8 sq.m. (579 sq.ft.)
First Floor 64.0 sq.m. (689 sq.ft.)
Second Floor 63.9 sq.m. (688 sq.ft.)
Third Floor 64.3 sq.m. (692 sq.ft.)
Basement
(Apartment) 82.5sq.m. (888 sq.ft.)
TOTAL 328.5sq.m. (3,536 sq.ft.)
SPECIFICATION
Ideal Headquarter Building
Fully refurbished offices
Cat 6 computer cabling
Decorative scheme by Interior Designer
High-quality carpeting
Fire and intruder alarm systems
Fitted kitchen and shower facilities
Gas fired central heating.
Lease: New Lease available
Rent: On application
Viewing: By appointment with the Sole Agents, Finnegan Menton.
Contact: Nicholas Corson or Emma Byrne at (01) 614 7900
Map
Map
More about this Property
Local AreaNEW

Learn more about what this area has to offer.
School Name | Distance | Pupils | |||
|---|---|---|---|---|---|
| School Name | South City Cns | Distance | 480m | Pupils | 137 |
| School Name | Bunscoil Synge Street | Distance | 550m | Pupils | 113 |
| School Name | St Patrick's Cathedral Choir School | Distance | 680m | Pupils | 31 |
School Name | Distance | Pupils | |||
|---|---|---|---|---|---|
| School Name | St Brigid's Primary School | Distance | 870m | Pupils | 236 |
| School Name | Francis St Cbs | Distance | 890m | Pupils | 170 |
| School Name | Presentation Primary School | Distance | 960m | Pupils | 210 |
| School Name | Catherine Mc Auley N Sc | Distance | 1.1km | Pupils | 99 |
| School Name | Scoil Chaitríona Baggot Street | Distance | 1.1km | Pupils | 150 |
| School Name | St Audoen's National School | Distance | 1.1km | Pupils | 190 |
| School Name | Scoil Treasa Naofa | Distance | 1.2km | Pupils | 165 |
School Name | Distance | Pupils | |||
|---|---|---|---|---|---|
| School Name | Loreto College | Distance | 380m | Pupils | 570 |
| School Name | Catholic University School | Distance | 470m | Pupils | 561 |
| School Name | Synge Street Cbs Secondary School | Distance | 590m | Pupils | 311 |
School Name | Distance | Pupils | |||
|---|---|---|---|---|---|
| School Name | St Patricks Cathedral Grammar School | Distance | 660m | Pupils | 277 |
| School Name | Presentation College | Distance | 1.1km | Pupils | 152 |
| School Name | C.b.s. Westland Row | Distance | 1.1km | Pupils | 186 |
| School Name | St. Mary's College C.s.sp., Rathmines | Distance | 1.1km | Pupils | 476 |
| School Name | Rathmines College | Distance | 1.5km | Pupils | 55 |
| School Name | Larkin Community College | Distance | 1.7km | Pupils | 407 |
| School Name | Mount Carmel Secondary School | Distance | 1.7km | Pupils | 399 |
Type | Distance | Stop | Route | Destination | Provider | ||||||
|---|---|---|---|---|---|---|---|---|---|---|---|
| Type | Tram | Distance | 220m | Stop | St. Stephen's Green | Route | Green | Destination | Brides Glen | Provider | Luas |
| Type | Tram | Distance | 220m | Stop | St. Stephen's Green | Route | Green | Destination | Sandyford | Provider | Luas |
| Type | Tram | Distance | 220m | Stop | St. Stephen's Green | Route | Green | Destination | Broombridge | Provider | Luas |
Type | Distance | Stop | Route | Destination | Provider | ||||||
|---|---|---|---|---|---|---|---|---|---|---|---|
| Type | Tram | Distance | 220m | Stop | St. Stephen's Green | Route | Green | Destination | Parnell | Provider | Luas |
| Type | Bus | Distance | 260m | Stop | Pleasants Street | Route | 68a | Destination | Poolbeg St | Provider | Dublin Bus |
| Type | Bus | Distance | 260m | Stop | Pleasants Street | Route | 16 | Destination | O'Connell Street | Provider | Dublin Bus |
| Type | Bus | Distance | 260m | Stop | Pleasants Street | Route | 15 | Destination | Clongriffin | Provider | Dublin Bus |
| Type | Bus | Distance | 260m | Stop | Pleasants Street | Route | 140 | Destination | Ikea | Provider | Dublin Bus |
| Type | Bus | Distance | 260m | Stop | Pleasants Street | Route | 65 | Destination | Poolbeg St | Provider | Dublin Bus |
| Type | Bus | Distance | 260m | Stop | Pleasants Street | Route | 65b | Destination | Poolbeg St | Provider | Dublin Bus |
Video
Property Facilities
- Phone Lines
- Toilets
- Reception
- Meeting Rooms
- Kitchen Area
- Cat 6 Data Cabling
BER Details

Statistics
02/05/2024
Entered/Renewed
6,327
Property Views
Daft ID: 58649386


Finnegan Menton Commercial
01 614 7900