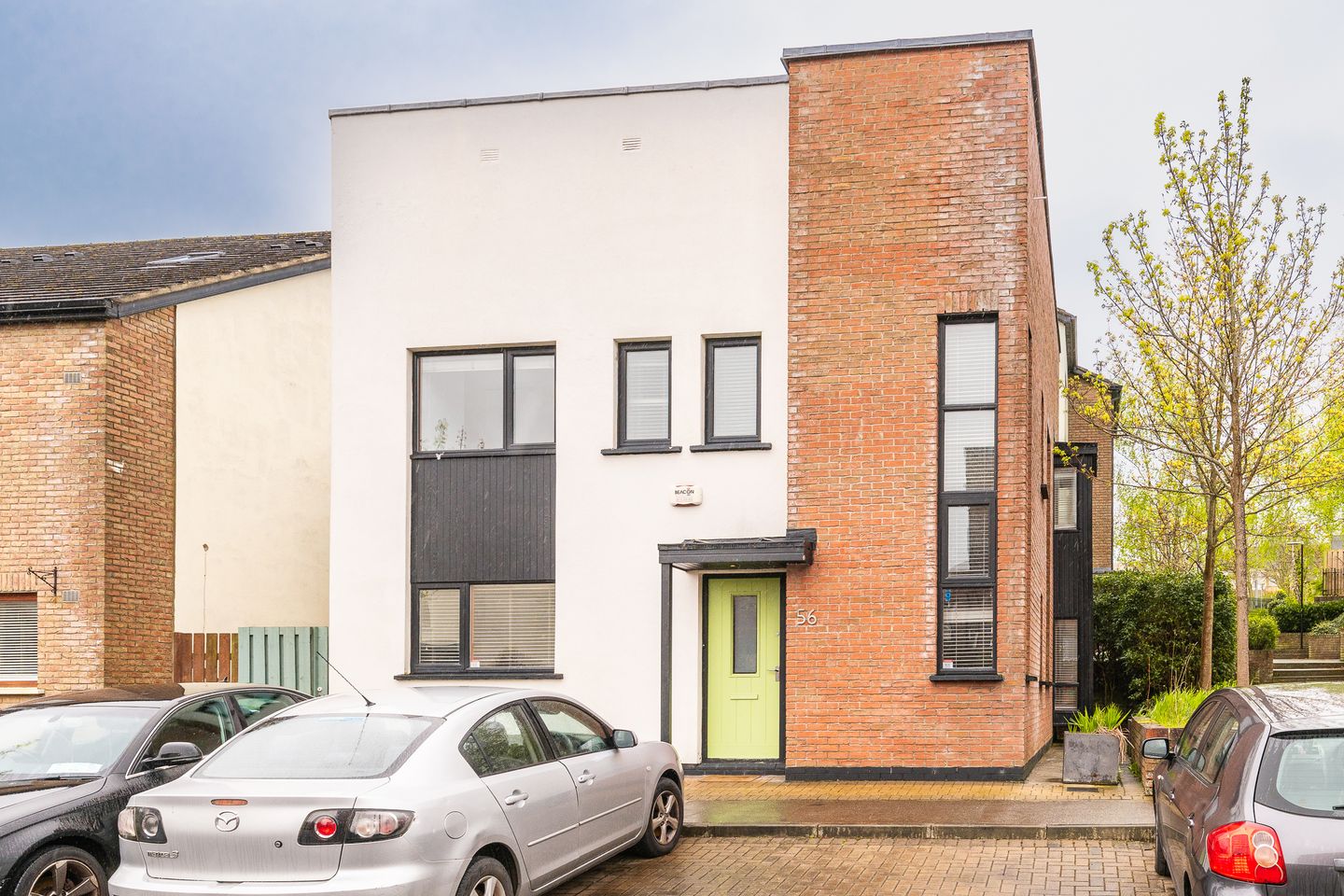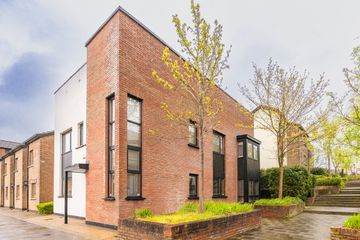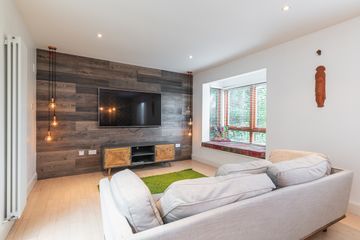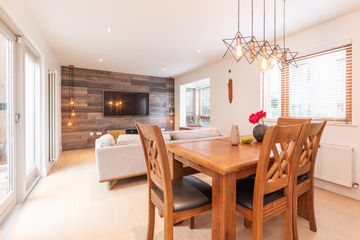


+29

33
56 Hunters Walk, Hunters Wood, Ballycullen, Dublin 24, D24R9K4
€465,000
3 Bed
3 Bath
118 m²
Detached
Description
- Sale Type: For Sale by Private Treaty
- Overall Floor Area: 118 m²
Mark Kelly & Associates are proud to introduce this 3-bed/3-bath detached property with a south facing rear garden plus an added bonus of a self-contained modern studio to the rear. The current owners of no. 56 have carried out extensive upgrades, to create a contemporary, pristine home. Such upgrades include a contemporary kitchen and refurbished bathrooms.
Boasting c.118 sqm of accommodation, the property briefly includes an entrance hallway, large living / dining room, kitchen, WC/utility, 3 bedrooms (master ensuite) and family bathroom. To the rear, there is a completely private south facing rear garden with side entrances with ample parking directly in front of the property. The studio (fully compliant) is fitted out as a one bedroom granny flat with shower room - a fabulous addition to any home and has so many possibilities!
Note: The rear studio/granny flat is exempt from planning. We have a note from the planning department to confirm same. We have a certificate of compliance for the structure also.
The Hunterswood development was built in 2003, located at the foot of the Dublin mountains, while still enjoying an array of facilities and well maintained communal green areas. The development enjoys an onsite créche facility and playground. Local schools include Holy Rosary National School, Scoil Carmel/Treasa, St. Colmcille's National and Community Schools, Firhouse Community College, Firhouse Educate Together and Firhouse Gaelscoil. LIDL Ballycullen, Woodstown Village shopping centre, Supervalu Firhouse/Knocklyon and Tesco White Pines are close by while the highly regarded Dundrum Town Centre is a short drive away. Numerous parks for leisurely walks such as Ballycragh Park, Marlay Park and Tymon Park all close by, as well as The Hell Fire club, Bohernabreena Reservoir, and other mountain walking trails. There is an excellent transport network serving the area. The M50 Firhouse exit is a moment's drive away. The area is well serviced by the 15 (24 hour) and 15B bus routes terminus just outside of the estate. The 49, S8, 65B and 175 bus to UCD are also within easy walking distance.
Accommodation
Ground Floor
Entrance Hall (12'00 x 5'0) The upgraded, contemporary interiors of no.56 are evident the minute you step foot into the property. The entrance hallway is fitted with laminate flooring flowing through to the living room. Other fittings include security alarm, covered trip switch fuse board, and venetian blinds (found throughout the property).
Living / Dining Room (14'08 x 13'07) The dual aspect living room is a bright and extremely well proportioned space, with patio doors leading to the south facing rear garden making it the perfect room to entertain! There is also a Virgin Media connection and a large bay window which would make the ideal window seat.
Kitchen (12'05 x 12'02) The kitchen is also dual aspect and is presented in pristine condition, with a variety of overhead and base level white high gloss cupboards, marble effect counters. There is black and white Italian tiled flooring and a range of appliances including integrated fridge freezer, gas hob and electric oven, extractor fan and stainless steel sink. A patio door giving access to the rear garden.
WC/Utility (6'06 x 6'05) Features modern patterned tiling, wc and whb. It is home to a separate washing machine and dryer.
First Floor
Landing (12'9 x 3'2) Dual aspect and has fitted carpet. There is a shelved hot press and hatch giving access to the attic.
Master Bedroom (13'02 x 11'06) The master bedroom is fitted with 2-door free standing wardrobes and enjoys its very own ensuite facility.
Ensuite (8'04 x 3'04) The ensuite is partially tiled, suite includes a wc, wall mounted whb, shower with folding screen.
Bedroom 2 (14'00 x 10'10) The second double bedroom boasts a large bay window, 3-door cream built-in wardrobes.
Bedroom 3 (9'04 x 8'05) The single bedroom is an excellent size, with a 2-door cream built-in wardrobe.
Bathroom (7'11 x 7'04) The white bathroom suite is partially tiled and comprises a wc, wall mounted whb, bath with Triton electric shower and a free standing mirror cabinet.
Rear Garden Studio (17'02 x 11'04)
The current owner has sought and was granted planning for this wonderful addition to the property. Currently in use as a self contained 1 bedroom / 1 bathroom accommodation with full kitchen facility, this space has so many uses - family members, home office, playroom etc.
Exterior
Front: The front and side of the property is bordered by flowerbeds and mature shrubs, regularly maintained by the management company. A cobble lock pathway leads to the front door. There is ample parking directly in front of the property. For those with electric cars, you can apply to install your very own EV charger to the front, a few have been installed in this estate recently.
Rear Garden: No. 56's garden is a complete private space! With a southerly aspect, the garden features warm coloured flint gravel ideal for low maintenance, a beautiful mature Olive tree is centre stage, fenced at all sides, two gated side entrances - one with a tidy bin store area, timber shed will remain as part of the sale.
Features
3-bed/3-bath detached property
Modern self-contained Studio to rear
South facing low maintenance garden
Upgraded Contemporary kitchen and bathrooms (4)
Blinds & integrated appliances included in sale
Rationel double-glazing throughout
GFCH
Hive heating controls
Ample communal parking - directly in front for at least 2 cars
Gated side entrance with tap
Low management fee - c. €660 per annum
Superb location
Built in 2003
Rental Cap €3200pm
Disclaimer
The above particulars are issued by Mark Kelly & Associates (MKA) on the understanding that all negotiations are conducted through them. Information contained in the brochure does not form any part of any offer or contract and is provided in good faith, for guidance only. MKA have not tested any apparatus, fixtures, fittings, or services. Interested parties must undertake their own investigation into the working order of these items. Maps and plans are not to scale and measurements are approximate, photographs provided for guidance only. The particulars, descriptions, dimensions, references to condition, permissions or licences for use or occupation, access and any other details, such as prices, rents or any other outgoings are for guidance only and may be subject to change. Intending purchasers / tenants must satisfy themselves as to the accuracy of details provided to them either verbally or as part of this brochure. Neither MKA or any of its employees have any authority to make or give any representation or warranty in respect of this property.

Can you buy this property?
Use our calculator to find out your budget including how much you can borrow and how much you need to save
Map
Map
Local AreaNEW

Learn more about what this area has to offer.
School Name | Distance | Pupils | |||
|---|---|---|---|---|---|
| School Name | Gaelscoil Na Giúise | Distance | 850m | Pupils | 238 |
| School Name | Firhouse Educate Together National School | Distance | 870m | Pupils | 379 |
| School Name | Scoil Treasa | Distance | 1.2km | Pupils | 410 |
School Name | Distance | Pupils | |||
|---|---|---|---|---|---|
| School Name | Ballycragh National School | Distance | 1.2km | Pupils | 560 |
| School Name | Gaelscoil Chnoc Liamhna | Distance | 1.5km | Pupils | 215 |
| School Name | Scoil Carmel | Distance | 1.6km | Pupils | 377 |
| School Name | St Colmcille's Junior School | Distance | 1.8km | Pupils | 769 |
| School Name | St Colmcille Senior National School | Distance | 1.8km | Pupils | 782 |
| School Name | Scoil Santain | Distance | 1.9km | Pupils | 293 |
| School Name | Edmondstown National School | Distance | 2.1km | Pupils | 86 |
School Name | Distance | Pupils | |||
|---|---|---|---|---|---|
| School Name | Firhouse Educate Together Secondary School | Distance | 870m | Pupils | 267 |
| School Name | Firhouse Community College | Distance | 1.4km | Pupils | 813 |
| School Name | St Colmcilles Community School | Distance | 1.4km | Pupils | 727 |
School Name | Distance | Pupils | |||
|---|---|---|---|---|---|
| School Name | Rockbrook Park School | Distance | 2.2km | Pupils | 158 |
| School Name | Sancta Maria College | Distance | 2.3km | Pupils | 552 |
| School Name | Tallaght Community School | Distance | 2.7km | Pupils | 798 |
| School Name | Coláiste Éanna Cbs | Distance | 2.7km | Pupils | 604 |
| School Name | St. Mac Dara's Community College | Distance | 2.9km | Pupils | 842 |
| School Name | Old Bawn Community School | Distance | 3.0km | Pupils | 1014 |
| School Name | Coláiste De Híde | Distance | 3.6km | Pupils | 278 |
Type | Distance | Stop | Route | Destination | Provider | ||||||
|---|---|---|---|---|---|---|---|---|---|---|---|
| Type | Bus | Distance | 120m | Stop | Ballycullen Road | Route | 49n | Destination | Tallaght | Provider | Nitelink, Dublin Bus |
| Type | Bus | Distance | 120m | Stop | Ballycullen Road | Route | 15 | Destination | Ballycullen Road | Provider | Dublin Bus |
| Type | Bus | Distance | 120m | Stop | Ballycullen Road | Route | 15 | Destination | Clongriffin | Provider | Dublin Bus |
Type | Distance | Stop | Route | Destination | Provider | ||||||
|---|---|---|---|---|---|---|---|---|---|---|---|
| Type | Bus | Distance | 170m | Stop | Hunter's Avenue | Route | 15 | Destination | Ballycullen Road | Provider | Dublin Bus |
| Type | Bus | Distance | 170m | Stop | Hunter's Avenue | Route | 49n | Destination | Tallaght | Provider | Nitelink, Dublin Bus |
| Type | Bus | Distance | 190m | Stop | Woodstown Avenue | Route | 49n | Destination | Tallaght | Provider | Nitelink, Dublin Bus |
| Type | Bus | Distance | 190m | Stop | Woodstown Avenue | Route | 15 | Destination | Clongriffin | Provider | Dublin Bus |
| Type | Bus | Distance | 280m | Stop | Dalriada | Route | 15b | Destination | Merrion Square | Provider | Dublin Bus |
| Type | Bus | Distance | 290m | Stop | Dalriada | Route | 15b | Destination | Stocking Ave | Provider | Dublin Bus |
| Type | Bus | Distance | 500m | Stop | Woodstown Sc | Route | 49n | Destination | Tallaght | Provider | Nitelink, Dublin Bus |
BER Details

Statistics
30/04/2024
Entered/Renewed
2,242
Property Views
Check off the steps to purchase your new home
Use our Buying Checklist to guide you through the whole home-buying journey.

Similar properties
€425,000
20 Heatherview Close, Aylesbury, Dublin 24, D24F6TC5 Bed · 3 Bath · Semi-D€435,000
42 Mountain Park, Tallaght, Dublin 24, D24XP7E3 Bed · 1 Bath · Semi-D€445,000
1 Ellensborough Dale, Kiltipper, Tallaght, Dublin 244 Bed · 4 Bath · End of Terrace€445,000
30 Monalea Park, D24 E3X7, Firhouse, Dublin 243 Bed · 1 Bath · Semi-D
€450,000
25 Pineview Rise, Aylesbury, Tallaght, Dublin 24, D24T9FP3 Bed · 2 Bath · Semi-D€450,000
3 Daletree Park, D24 T9V3, Ballycullen, Dublin 243 Bed · 3 Bath · Semi-D€460,000
29 Monalea Grove, D24 P2T0, Firhouse, Dublin 243 Bed · 1 Bath · Semi-D€460,000
125 Woodlawn Park Grove, Firhouse, Dublin 24, D24K46K3 Bed · 1 Bath · Semi-D€495,000
60 Rathlyon Grove, Ballycullen Road, Ballycullen, Dublin 24, D24H7EC3 Bed · 3 Bath · Semi-D€495,000
6 Glenlyon Crescent, Knocklyon, Knocklyon, Dublin 16, D16V2T53 Bed · 3 Bath · Semi-D€495,000
55 Killakee Avenue, D24, Firhouse, Dublin 24, D24A9XE4 Bed · 4 Bath · Semi-D€495,000
1 Monalea Grove, D24W6K1, Firhouse, Dublin 243 Bed · 2 Bath · Semi-D
Daft ID: 119308085


Mark Kelly
01 493 8969Thinking of selling?
Ask your agent for an Advantage Ad
- • Top of Search Results with Bigger Photos
- • More Buyers
- • Best Price

Home Insurance
Quick quote estimator
