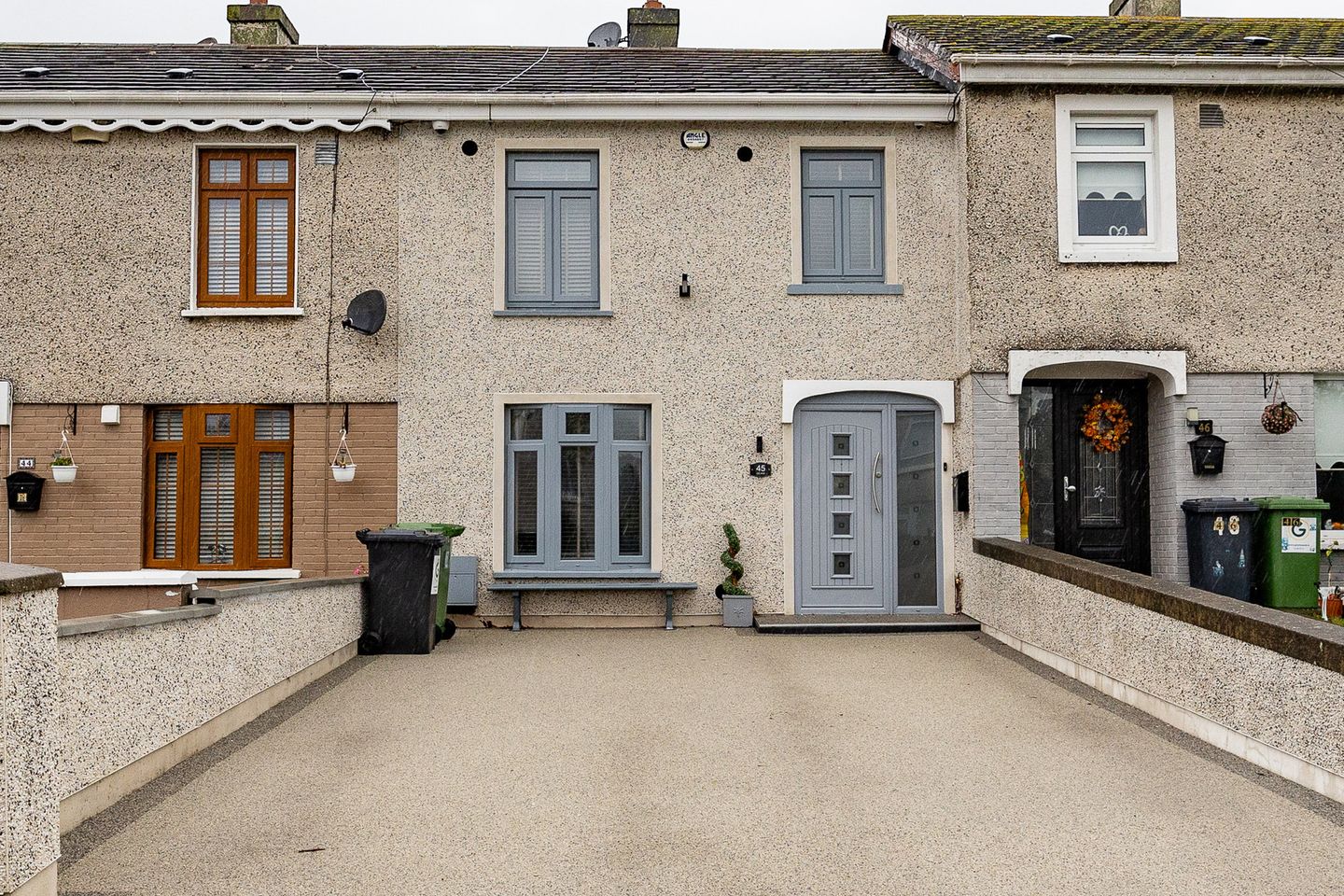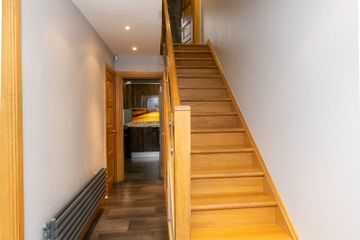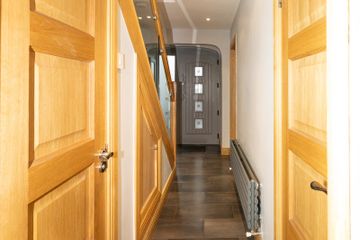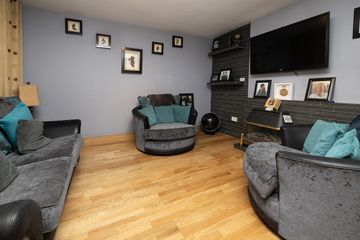


+27

31
45 Neilstown Drive, Clondalkin, Clondalkin, Dublin 22, D22XP28
€299,000
SALE AGREED4 Bed
1 Bath
110 m²
Terrace
Description
- Sale Type: For Sale by Private Treaty
- Overall Floor Area: 110 m²
BROE auctioneers are pleased to present 45 Neilstown Drive to the market. A beautiful mid-terrace property with four bedrooms, located in a quiet cul-de-sac. This property has been impeccably maintained by its current owners and offers a great opportunity for those looking for a spacious home. The property is conveniently situated close to all local amenities such as shops, primary and secondary schools, which are just a few minutes walk away. Liffey Valley shopping centre is also nearby and offers a range of shops and restaurants. The property is well-served by several bus routes, as well as the N4, N7 and M50 motorways. The interior of the property is bright and airy, providing a comfortable living space. Upon entering the ground floor, you will find an entrance hallway leading to a spacious lounge, and further along, a stunning modern kitchen extension, carefully decorated by the current owners to maximize the space. Continuing down the hallway, you will find a small utility area and a ground floor bedroom with an unfinished W.C room that new owners can complete according to their preferences. On the first floor, there are three well-proportioned bedrooms and a family bathroom. Additionally, the property boasts a low-maintenance rear garden that has been beautifully landscaped. Situated at the front of the property is a newly installed Resin bound driveway, designed to facilitate easy maintenance and upkeep. This stunning home is sure to attract a lot of attention, so early viewing is highly recommended.
Contact Shauna O\'Brien of BROE auctioneers to register your interest.
Entrance Hall 4.99m x 1.84m Bright entrance hallway to include tiled
flooring throughout. Plenty of storage and an alarm panel.
Guest WC Guest W.C that is fully plumbed and can be
finished to the new owner\'s preference.
Sitting room 3.91m x 3.46m Cosey living room to include wood flooring, gas fire, feature wall and T.V point.
Extended Kitchen 5.85m x 5.38m The kitchen extension is bright and spacious and
has been decorated with care by the current owners to make the most of the available space. The flooring is tiled, and there are Sky Lights to let in natural light. The kitchen features a great range of units with a granite countertop and comes with all necessary appliances. There\'s also a wood burning stove for warmth, and double doors lead out to a low-maintenance rear garden. From the kitchen, you can access a small utility area that includes all appliances.
Downstairs Bedroom 2.90m x 3.85m To include wood flooring, T.V point and new
energy efficient electric radiator. Off the bedroom is an ensuite, that is fully plumbed but yet to be finished.
Master Bedroom 3.94m x 3.48m The room features wooden flooring, along with built-
in wardrobes and a television point.
Bedroom (3) 3.56m x 3.44m Built in wardrobes, wood flooring and T.V point.
Bedroom (4) 2.90m x 3.85m Built in wardrobes, wood flooring and T.V point. Ideal as a home office.
Bathroom 2.02m x 1.71m Main bathroom to include W.C. WHB & vanity
unit, corner shower unit with electric Triton T9sr shower, fully tiled floor & walls.
Please note we have not tested any apparatus, fixtures, fittings, or services. Interested parties must undertake their own investigation into the working order of these items. All measurements are approximate and photographs are provided for guidance only.

Can you buy this property?
Use our calculator to find out your budget including how much you can borrow and how much you need to save
Property Features
- Baxi Boiler
- The double-glazed windows have been meticulously maintained.
- In 2020, a new composite front door was installed.
- The Resend Bond driveway, installed in 2022, is low maintenance.
- The property boasts four spacious bedrooms.
- The well-proportioned accommodation.
- The kitchen extension is generously sized.
- The front facade was pebble-dashed in 2021.
- Ample parking space is available in the front of the property.
- The property is equipped with an alarm system. - This property demonstrates a commitment to excellence, both in terms of design and maintenance. T
Map
Map
Local AreaNEW

Learn more about what this area has to offer.
School Name | Distance | Pupils | |||
|---|---|---|---|---|---|
| School Name | St Mary's Senior National School | Distance | 300m | Pupils | 211 |
| School Name | St Mary's Junior School Rowlagh | Distance | 370m | Pupils | 189 |
| School Name | St Peter Apostle Junior School | Distance | 460m | Pupils | 261 |
School Name | Distance | Pupils | |||
|---|---|---|---|---|---|
| School Name | St. Peter Apostle Sns | Distance | 510m | Pupils | 273 |
| School Name | St Bernadettes Junior National School | Distance | 1.1km | Pupils | 172 |
| School Name | St Bernadette's Senior School | Distance | 1.1km | Pupils | 213 |
| School Name | Divine Mercy Junior National School | Distance | 1.3km | Pupils | 241 |
| School Name | Divine Mercy Senior National School | Distance | 1.3km | Pupils | 354 |
| School Name | Clonburris National School | Distance | 1.5km | Pupils | 502 |
| School Name | St Ultan's Primary School | Distance | 1.6km | Pupils | 366 |
School Name | Distance | Pupils | |||
|---|---|---|---|---|---|
| School Name | Collinstown Park Community College | Distance | 130m | Pupils | 581 |
| School Name | St. Kevin's Community College | Distance | 1.5km | Pupils | 418 |
| School Name | Palmerestown Community School | Distance | 1.6km | Pupils | 800 |
School Name | Distance | Pupils | |||
|---|---|---|---|---|---|
| School Name | Coláiste Chilliain | Distance | 1.9km | Pupils | 439 |
| School Name | Kishoge Community College | Distance | 2.0km | Pupils | 932 |
| School Name | Griffeen Community College | Distance | 2.0km | Pupils | 382 |
| School Name | The King's Hospital | Distance | 2.2km | Pupils | 730 |
| School Name | Moyle Park College | Distance | 2.2km | Pupils | 755 |
| School Name | Deansrath Community College | Distance | 2.4km | Pupils | 353 |
| School Name | Coláiste Bríde | Distance | 2.5km | Pupils | 980 |
Type | Distance | Stop | Route | Destination | Provider | ||||||
|---|---|---|---|---|---|---|---|---|---|---|---|
| Type | Bus | Distance | 210m | Stop | Neilstown Avenue | Route | W2 | Destination | Tallaght | Provider | Go-ahead Ireland |
| Type | Bus | Distance | 210m | Stop | Neilstown Avenue | Route | G2 | Destination | Liffey Valley Sc | Provider | Dublin Bus |
| Type | Bus | Distance | 210m | Stop | Collinstown College | Route | W2 | Destination | Liffey Valley Sc | Provider | Go-ahead Ireland |
Type | Distance | Stop | Route | Destination | Provider | ||||||
|---|---|---|---|---|---|---|---|---|---|---|---|
| Type | Bus | Distance | 210m | Stop | Collinstown College | Route | G2 | Destination | Spencer Dock | Provider | Dublin Bus |
| Type | Bus | Distance | 220m | Stop | Collinstown College | Route | W2 | Destination | Tallaght | Provider | Go-ahead Ireland |
| Type | Bus | Distance | 220m | Stop | Collinstown College | Route | G2 | Destination | Liffey Valley Sc | Provider | Dublin Bus |
| Type | Bus | Distance | 420m | Stop | Saint Peter's Junior National School | Route | W2 | Destination | Liffey Valley Sc | Provider | Go-ahead Ireland |
| Type | Bus | Distance | 420m | Stop | Saint Peter's Junior National School | Route | G2 | Destination | Spencer Dock | Provider | Dublin Bus |
| Type | Bus | Distance | 430m | Stop | Rowlagh | Route | G2 | Destination | Spencer Dock | Provider | Dublin Bus |
| Type | Bus | Distance | 430m | Stop | Rowlagh | Route | W2 | Destination | Liffey Valley Sc | Provider | Go-ahead Ireland |
Property Facilities
- Parking
- Gas Fired Central Heating
- Alarm
BER Details

Statistics
31/10/2023
Entered/Renewed
16,238
Property Views
Check off the steps to purchase your new home
Use our Buying Checklist to guide you through the whole home-buying journey.

Similar properties
€400,000
19 Foxborough Downes, Lucan, Co. Dublin4 Bed · 3 Bath · Semi-D€415,000
22 Willow Grove. D22 X6C9, Clondalkin, Dublin 225 Bed · 4 Bath · Semi-D€435,000
1 Colthurst Gardens, Lucan, Co. Dublin, K78YF634 Bed · 3 Bath · Semi-D€445,000
57 Castle Park, Clondalkin, Dublin 22, D22EW894 Bed · 2 Bath · Semi-D
€475,000
44 St. Johns Avenue. D22 H7F9, Clondalkin, Dublin 224 Bed · 2 Bath · Semi-D€495,000
House Type C, Keepers Lock, Keepers Lock, Clonburris, Dublin 224 Bed · 2 Bath · Semi-D€495,000
18 Browns Barn Wood, Kingswood, Kingswood, Dublin 22, D22Y4464 Bed · 4 Bath · Terrace€495,000
18 Browns Barn Wood, Kingswood, Citywest, Co. Dublin, D22Y4464 Bed · 4 Bath · Terrace€495,000
28 Newlands Manor Park, Clondalkin, Dublin 22, D22TF214 Bed · 3 Bath · End of Terrace€515,000
20 Ash Park Grove, Lucan, Co. Dublin, K78W9524 Bed · 3 Bath · Semi-D€535,000
12 Griffeen Glen Park, Lucan, Co. Dublin, K78NX624 Bed · 4 Bath · Semi-D€575,000
Tralee, St Johns Avenue. D22 RY66, Clondalkin, Dublin 224 Bed · 3 Bath · Bungalow
Daft ID: 118395672


Shauna O'Brien M.I.P.A.V
SALE AGREEDThinking of selling?
Ask your agent for an Advantage Ad
- • Top of Search Results with Bigger Photos
- • More Buyers
- • Best Price

Home Insurance
Quick quote estimator
