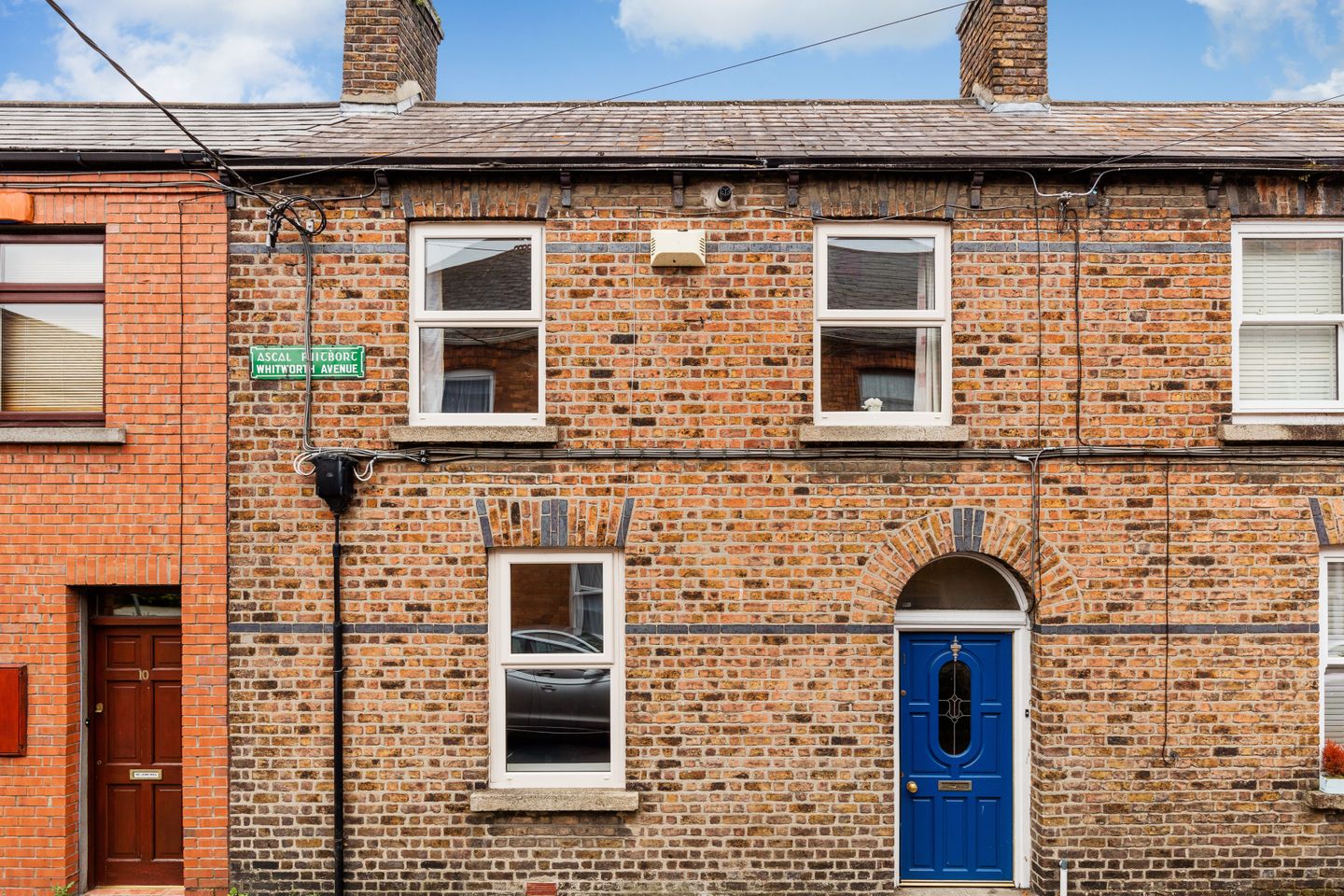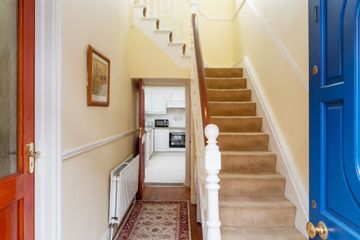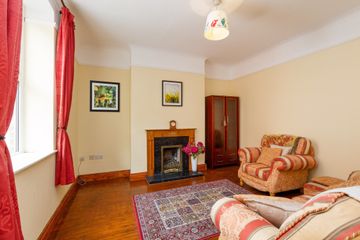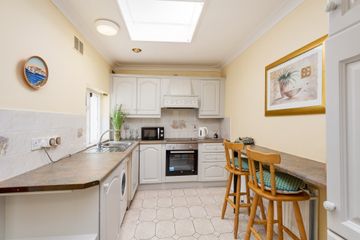


+7

11
1 Whitworth Avenue, Drumcondra, Dublin 3, D03DD36
€395,000
2 Bed
1 Bath
60 m²
Terrace
Description
- Sale Type: For Sale by Private Treaty
- Overall Floor Area: 60 m²
Tucked away on a peaceful street off Lower Drumcondra Road, no. 1 Whitworth Avenue is a well maintained period home full of charm and character. The property retains many original features and feels spacious due to high ceilings and large windows allowing plenty of light through the property. The location is very convenient, and the property will appeal to those who need easy access to the city centre and beyond.
The accommodation comprises a large hallway with impressive staircase and polished wooden floor, the living room has a feature timber fireplace and wooden floor. The kitchen is fitted with a range of floor and wall units with breakfast bar. A lobby leads to the shower room. Upstairs there are two good sized bedrooms. Outside there is a yard.
The location is excellent being within walking distance of the city centre and convenient to the numerous shops, cafes, bars and restaurants Drumcondra Village has to offer. Dublin City University, St. Patricks College, Marino Institute of Education, The Botanic Gardens and Griffith Park are within easy walking distance. The Four Courts, King’s Inns, Beaumont Hospital and the Mater Hospital are all within easy reach. Commuting further afield is made very easy with the M50 Motorway, The M1 and Dublin Airport within a few minutes’ drive. The area is very well serviced by public transport, through the many bus routes which pass close by and by Drumcondra Rail station which is nearby.
Entrance Hallway 4.2m x 1.7m. Large entrance hallway with polished wooden floor, dado rails and understairs storage.
Living Room 4m x 3.8m. This is a very spacious living room with feature fireplace, polished wooden floor, picture rails and ceiling covings.
Kitchen 3.6m x 2.6m. Fitted with a range of floor and wall units with fitted oven and hob, plumbing for a washing machine and tiled floor. There is a breakfast bar for casual dining.
Lobby 1.4m x 1m
Shower Room 2.1m x 2m. With w.c, wash hand basin with storage beneath and shower cubicle.
Bedroom 1 3.8m x 2.8m. Very spacious double room.
Bedroom 2 2.8m x 2.4m. Another generous sized bedroom with picture rails.

Can you buy this property?
Use our calculator to find out your budget including how much you can borrow and how much you need to save
Property Features
- Well maintained period home
- Original features
- Peaceful location
- Within minutes of the city centre
- Gas fired central heating
Map
Map
Local AreaNEW

Learn more about what this area has to offer.
School Name | Distance | Pupils | |||
|---|---|---|---|---|---|
| School Name | Gardiner Street Primary School | Distance | 400m | Pupils | 418 |
| School Name | O'Connell Primary School | Distance | 560m | Pupils | 173 |
| School Name | Temple Street Hospital School | Distance | 580m | Pupils | 75 |
School Name | Distance | Pupils | |||
|---|---|---|---|---|---|
| School Name | Lindsay Glasnevin | Distance | 590m | Pupils | 90 |
| School Name | St Columba's Iona Road | Distance | 690m | Pupils | 370 |
| School Name | An Taonad Reamhscoil | Distance | 840m | Pupils | 97 |
| School Name | North William St Girls | Distance | 870m | Pupils | 220 |
| School Name | Rutland National School | Distance | 880m | Pupils | 163 |
| School Name | St Vincent's Boys School | Distance | 880m | Pupils | 83 |
| School Name | Gaelscoil Cholásite Mhuire | Distance | 940m | Pupils | 170 |
School Name | Distance | Pupils | |||
|---|---|---|---|---|---|
| School Name | O'Connell School | Distance | 590m | Pupils | 213 |
| School Name | Belvedere College S.j | Distance | 750m | Pupils | 1003 |
| School Name | Larkin Community College | Distance | 1.1km | Pupils | 407 |
School Name | Distance | Pupils | |||
|---|---|---|---|---|---|
| School Name | Mount Carmel Secondary School | Distance | 1.3km | Pupils | 399 |
| School Name | Rosmini Community School | Distance | 1.4km | Pupils | 75 |
| School Name | St Vincents Secondary School | Distance | 1.4km | Pupils | 399 |
| School Name | Scoil Chaitríona | Distance | 1.5km | Pupils | 508 |
| School Name | Dominican College Griffith Avenue. | Distance | 1.5km | Pupils | 786 |
| School Name | St. Joseph's C.b.s. | Distance | 1.6km | Pupils | 254 |
| School Name | The Brunner | Distance | 1.7km | Pupils | 219 |
Type | Distance | Stop | Route | Destination | Provider | ||||||
|---|---|---|---|---|---|---|---|---|---|---|---|
| Type | Bus | Distance | 100m | Stop | Fitzroy Avenue | Route | 1 | Destination | Shaw Street | Provider | Dublin Bus |
| Type | Bus | Distance | 100m | Stop | Fitzroy Avenue | Route | 33 | Destination | Abbey St | Provider | Dublin Bus |
| Type | Bus | Distance | 100m | Stop | Fitzroy Avenue | Route | 904 | Destination | Ucd, Stop 4391 | Provider | Matthews Coach Hire |
Type | Distance | Stop | Route | Destination | Provider | ||||||
|---|---|---|---|---|---|---|---|---|---|---|---|
| Type | Bus | Distance | 100m | Stop | Fitzroy Avenue | Route | 901m | Destination | Nassau Street, Stop 405 | Provider | Matthews Coach Hire |
| Type | Bus | Distance | 100m | Stop | Fitzroy Avenue | Route | 41d | Destination | Abbey St | Provider | Dublin Bus |
| Type | Bus | Distance | 100m | Stop | Fitzroy Avenue | Route | 901 | Destination | Cathal Brugha Street | Provider | Matthews Coach Hire |
| Type | Bus | Distance | 100m | Stop | Fitzroy Avenue | Route | 41 | Destination | Abbey St | Provider | Dublin Bus |
| Type | Bus | Distance | 100m | Stop | Fitzroy Avenue | Route | 901 | Destination | Temple Street | Provider | Matthews Coach Hire |
| Type | Bus | Distance | 100m | Stop | Fitzroy Avenue | Route | 13 | Destination | Grange Castle | Provider | Dublin Bus |
| Type | Bus | Distance | 100m | Stop | Fitzroy Avenue | Route | 44 | Destination | Enniskerry | Provider | Dublin Bus |
BER Details

BER No: 116519471
Energy Performance Indicator: 464.65 kWh/m2/yr
Statistics
25/03/2024
Entered/Renewed
14,868
Property Views
Check off the steps to purchase your new home
Use our Buying Checklist to guide you through the whole home-buying journey.

Similar properties
€365,000
103 Larkhill Road, Whitehall, Whitehall, Dublin 9, D09Y1893 Bed · 1 Bath · Terrace€365,000
8 Saint Josephs Avenue, Drumcondra, Dublin 3, D03A7P23 Bed · 1 Bath · End of Terrace€365,000
145 Richmond Road, Drumcondra, Dublin 3, D03F9923 Bed · 2 Bath · Terrace€370,000
Apartment 9, Belvedere Court, Dublin 1, D01CY612 Bed · 2 Bath · Apartment
€370,000
94B Grangegorman Upper, Phibsborough, Dublin 7, D07FP843 Bed · 1 Bath · End of Terrace€375,000
24 Glenhill Avenue, Finglas, Finglas, Dublin 11, D11K5N33 Bed · 2 Bath · Semi-D€375,000
30 The Garden House, Waterfall Avenue, Drumcondra, Dublin 3, D03X2532 Bed · 2 Bath · Apartment€375,000
19 Portside Court, East Wall, Dublin 3, D03T6X52 Bed · 1 Bath · End of Terrace€375,000
Apt 3 Crosbies Yard, Ossory Road, Dublin 32 Bed · 2 Bath · Apartment€375,000
33 Glenshesk Road, Whitehall, Dublin 9, D09P3F42 Bed · 1 Bath · Terrace€375,000
Apartment 221, Block A, Hampton Lodge, Drumcondra, Dublin 9, D09RR242 Bed · 2 Bath · Apartment€375,000
Apartment 33, Botanic Hall, Addison Avenue, Glasnevin, Dublin 11, D11C8912 Bed · 2 Bath · Apartment
Daft ID: 117554768


Jason Kavanagh
01 837 3737Thinking of selling?
Ask your agent for an Advantage Ad
- • Top of Search Results with Bigger Photos
- • More Buyers
- • Best Price

Home Insurance
Quick quote estimator
