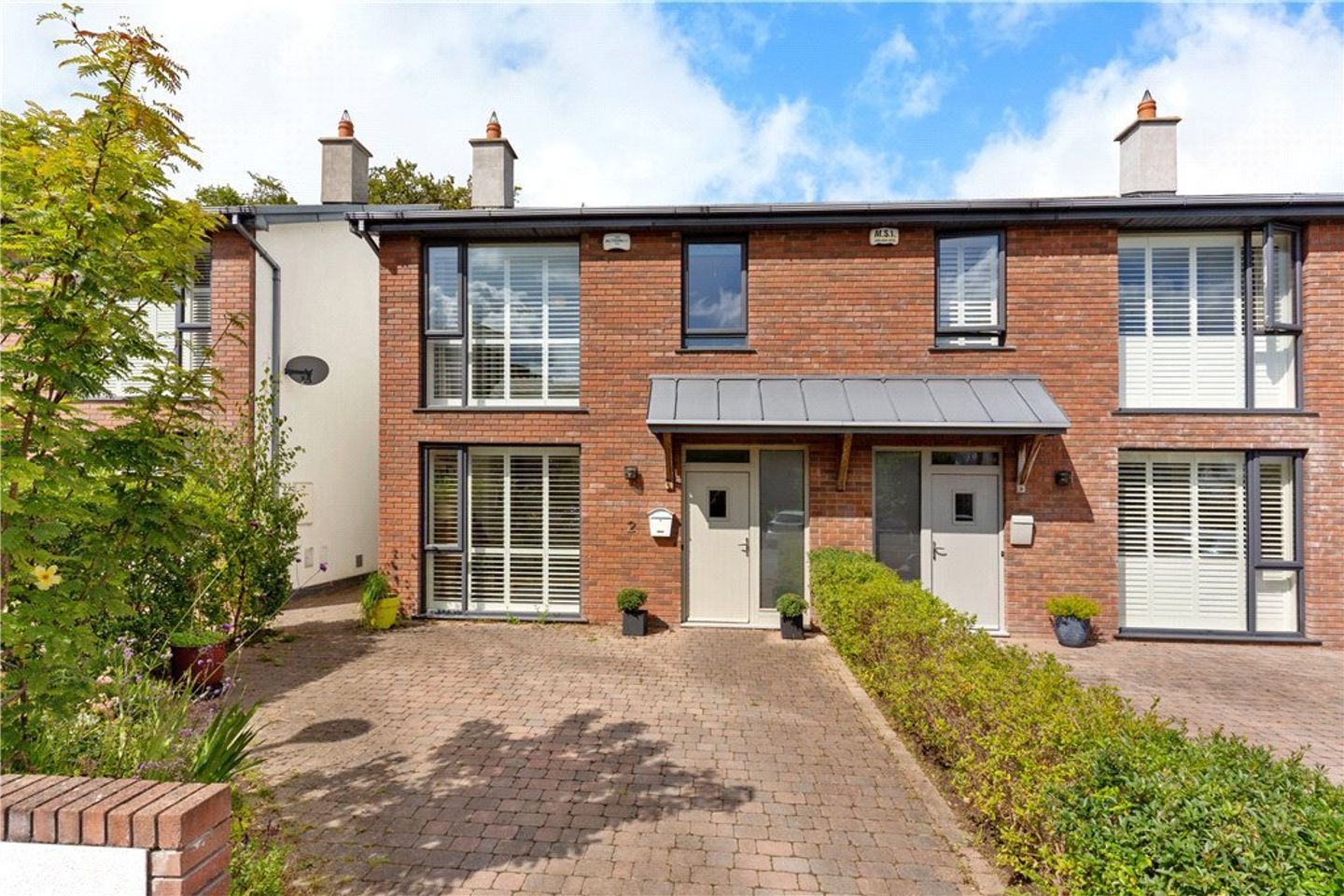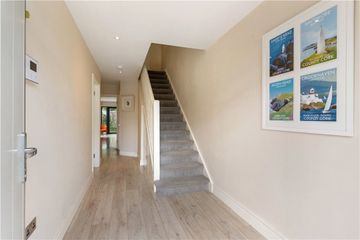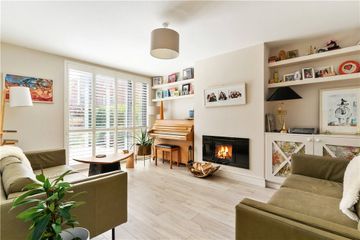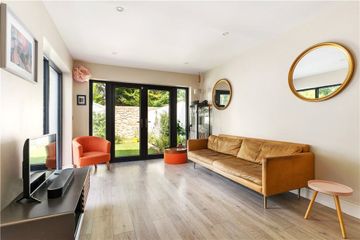


+14

18
2 The Croft, Parc Na Silla Avenue, Dublin 18, D18N288
€645,000
4 Bed
3 Bath
153 m²
Semi-D
Description
- Sale Type: For Sale by Private Treaty
- Overall Floor Area: 153 m²
Conveniently located within walking distance of Brides Glen Luas Stop, Shankill & Killiney Dart stations together with local bus services including the 145 & 155, this modern A rated home was newly constructed in 2015.
The epitome of modern living this stunning 4-bedroom energy efficient home also benefits from a converted attic adding additional space to this already spacious home. Nestled at the end of this quiet cul de sac this immaculately presented and thoughtfully designed home offers the perfect blend of comfort, style, and convenience.
The moment you step through the door, you\'ll be captivated by the elegant design that seamlessly marries contemporary aesthetics with functional living spaces. The interior boasts high-end finishes, an abundance of natural light, and an open-plan layout to the rear that promotes an airy and spacious feel.
This homes location is a commuter\'s dream, with easy access to the Brides Glen Luas Stop, Killiney & Shankill Dart Stations, and local bus services including routes 145 & 155. Whether you\'re heading to the city centre or travelling to local schools or colleges, transportation is a breeze.
Entrance Hall (7.00m x 2.00m )With attractive floor, alarm control panel and purpose built understairs storage
Cloakroom/guest w.c With whb, w.c, part tiled walls, light with shaving point and medicine cabinet and shelving
Utility Room Plumbed for washing machine
Sitting Room (4.65m x 3.65m )With window to front, Dik Guerts wood burning stove and fitted shelving with cupboard
Kitchen Dining Room (5.70m x 3.95m )With range of fitted cupboards, presses and work surfaces, integrated belling oven with five ring hob, extractor fan, one and half bowl sink unit, Neff dishwasher, Hoover fridge/freezer, sliding pantry cupboard, island unit, downlighter lighting and double doors to the garden
Family room (3.20m x 3.20m )With downlighter lighting and double doors to garden
First Floor
Bedroom 1 (3.80m x 3.10m )To the front with very attractive floor to ceiling window, fitted wardrobe and fitted shelving
Ensuite Bathroom With step in Grohe shower, w.c, whb and medicine cabinet with light
Bedroom 2 (2.60m x 2.50m )To the front with window overlooking front
Family Bathroom With tiled floor, fully tiled walls, whb, w.c, bath and Grohe shower over, fitted light over mirror with shaver point, hot press with immersion
Bedroom 3 (4.00m x 2.63m )To the rear with fitted wardrobe and window overlooking rear
Bedroom 4 (3.45m x 2.98m )With fitted wardrobe and window to rear
Staircase
Attic (4.22m x 4.12m )With Velux skylight rooflight windows and extensive storage
External (10.60m x 6.90m )To the front there is off street carparking with walled garden. Side access to the rear garden approx..10.6m x 6.9m (34\'9\

Can you buy this property?
Use our calculator to find out your budget including how much you can borrow and how much you need to save
Property Features
- A rated energy efficient home
- Located close to bus & Dart
- Easy accessibility to local shopping in Shankill
- Floor area approx.. 153 sqm (1645 sq ft) to include the converted attic (approx. 129.1 sq m/1385 sq ft to exclude the attic)
- Newly constructed in 2015 with recently upgraded bathrooms
- Action 24 monitored alarm system
- Private, secure rear garden
- Off street car-parking with additional on street visitor parking
- Wood burning stove in sittingroom
- Service charge: é¢Â'¬621 per annum
Map
Map
More about this Property
Local AreaNEW

Learn more about what this area has to offer.
School Name | Distance | Pupils | |||
|---|---|---|---|---|---|
| School Name | Rathmichael National School | Distance | 400m | Pupils | 202 |
| School Name | St Anne's Shankill | Distance | 560m | Pupils | 470 |
| School Name | Scoil Mhuire Shankill | Distance | 690m | Pupils | 286 |
School Name | Distance | Pupils | |||
|---|---|---|---|---|---|
| School Name | St. Columbanus National School | Distance | 920m | Pupils | 102 |
| School Name | Ballyowen Meadows | Distance | 1.1km | Pupils | 48 |
| School Name | Gaelscoil Phadraig | Distance | 1.1km | Pupils | 145 |
| School Name | Cherrywood Etns | Distance | 1.6km | Pupils | 80 |
| School Name | Scoil Cholmcille Junior | Distance | 1.7km | Pupils | 138 |
| School Name | Scoil Cholmcille Senior | Distance | 1.8km | Pupils | 158 |
| School Name | St John's National School | Distance | 1.9km | Pupils | 169 |
School Name | Distance | Pupils | |||
|---|---|---|---|---|---|
| School Name | St Laurence College | Distance | 1.4km | Pupils | 273 |
| School Name | Holy Child Killiney | Distance | 1.9km | Pupils | 401 |
| School Name | John Scottus Secondary School | Distance | 2.4km | Pupils | 184 |
School Name | Distance | Pupils | |||
|---|---|---|---|---|---|
| School Name | Woodbrook College | Distance | 2.7km | Pupils | 535 |
| School Name | Cabinteely Community School | Distance | 2.7km | Pupils | 545 |
| School Name | St Joseph Of Cluny Secondary School | Distance | 3.5km | Pupils | 239 |
| School Name | Clonkeen College | Distance | 3.8km | Pupils | 617 |
| School Name | St. Gerard's School | Distance | 4.0km | Pupils | 598 |
| School Name | Holy Child Community School | Distance | 4.1km | Pupils | 263 |
| School Name | Rathdown School | Distance | 4.2km | Pupils | 303 |
Type | Distance | Stop | Route | Destination | Provider | ||||||
|---|---|---|---|---|---|---|---|---|---|---|---|
| Type | Bus | Distance | 260m | Stop | Kentfield | Route | 143 | Destination | Sandyford Luas, Stop 5142 | Provider | Finnegan-bray Ltd |
| Type | Bus | Distance | 260m | Stop | Kentfield | Route | 7e | Destination | Mountjoy Square | Provider | Dublin Bus |
| Type | Bus | Distance | 260m | Stop | Kentfield | Route | 84a | Destination | St Vincents Hosp | Provider | Dublin Bus |
Type | Distance | Stop | Route | Destination | Provider | ||||||
|---|---|---|---|---|---|---|---|---|---|---|---|
| Type | Bus | Distance | 260m | Stop | Kentfield | Route | 84 | Destination | Blackrock | Provider | Dublin Bus |
| Type | Bus | Distance | 260m | Stop | Kentfield | Route | 155 | Destination | O'Connell St | Provider | Dublin Bus |
| Type | Bus | Distance | 260m | Stop | Kentfield | Route | 155 | Destination | Ikea | Provider | Dublin Bus |
| Type | Bus | Distance | 260m | Stop | Kentfield | Route | 84a | Destination | Blackrock | Provider | Dublin Bus |
| Type | Bus | Distance | 260m | Stop | Kentfield | Route | 145 | Destination | Aston Quay | Provider | Dublin Bus |
| Type | Bus | Distance | 260m | Stop | Kentfield | Route | 145 | Destination | Heuston Station | Provider | Dublin Bus |
| Type | Bus | Distance | 290m | Stop | Kentfield | Route | 84n | Destination | Greystones | Provider | Nitelink, Dublin Bus |
Video
BER Details

BER No: 107860744
Energy Performance Indicator: 68.96 kWh/m2/yr
Statistics
06/04/2024
Entered/Renewed
7,094
Property Views
Check off the steps to purchase your new home
Use our Buying Checklist to guide you through the whole home-buying journey.

Daft ID: 119242342


Ian Chandler
01 280 6820Thinking of selling?
Ask your agent for an Advantage Ad
- • Top of Search Results with Bigger Photos
- • More Buyers
- • Best Price

Home Insurance
Quick quote estimator
