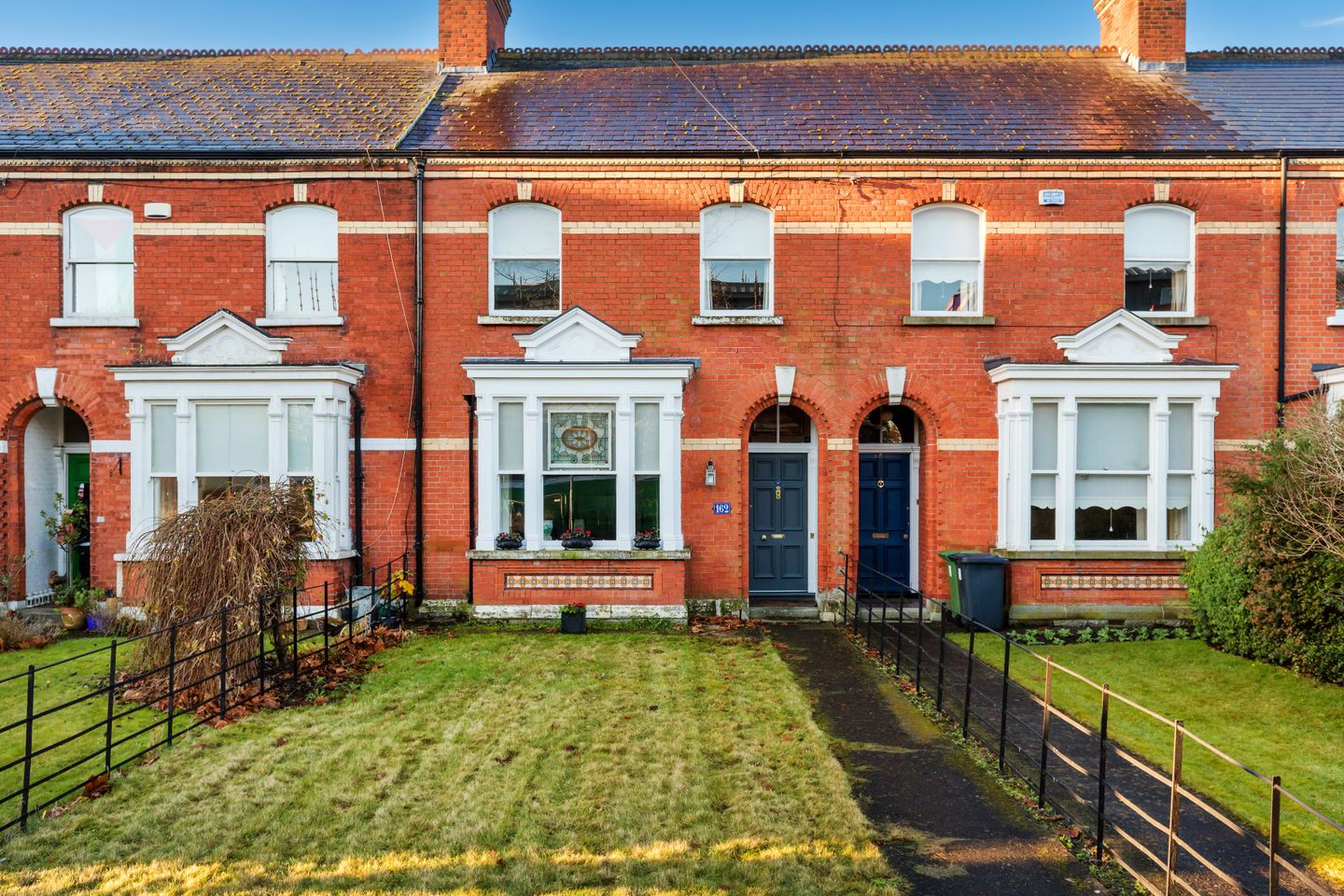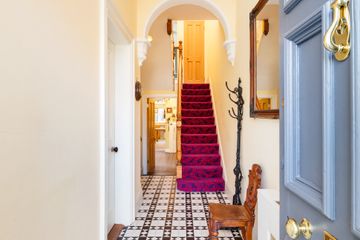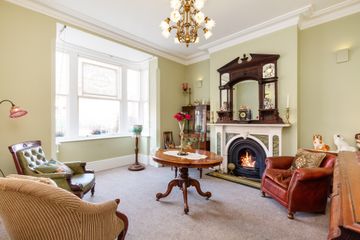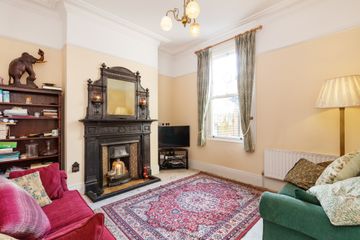


+21

25
162 Botanic Road, Glasnevin, Dublin 9, D09Y3K2
€875,000
3 Bed
2 Bath
145 m²
Terrace
Description
- Sale Type: For Sale by Private Treaty
- Overall Floor Area: 145 m²
Built in 1887 and positioned close to the gates of the Botanic Gardens, 162 Botanic Road is a beautiful period home with numerous original features which has been refurbished to a high standard and extended to the rear, the attic has also been converted. The house is well set back from the road and will suit those seeking a home in a very convenient location. The 6 houses that make up the terrace are highly decorative with distinctive bay windows, tiled insets and intricate brick work.
The accommodation comprises a large hallway with a high ceiling, covings and understairs storage. The living room to the front is a spacious room, full of light with box bay window, two-tone marble fireplace and covings. To the rear the dining room also has the original cast iron fireplace with covings and ceiling rose, picture rails and a large sash window overlooking the courtyard. The breakfast room has the original cast iron range as a lovely focal point and the floor is tiled in a traditional design. An opening leads to the kitchen which is fitted with a great range of floor and wall units with tiled splash back. A door leads to the garden. A utility room has fitted shelving and plumbing for a washing machine and dryer and leads to a large shower room. On the return there is a very spacious bathroom with modern suite, while on the first floor there are three double bedrooms, two with cast iron fireplaces. Off the large landing there is a staircase to the attic conversion with plenty of understairs storage and skylights.
To the front, the garden measures approx.13m, retains the original railings and is laid in lawn while the rear garden approx. 10m has a sunny south westerly orientation, a patio adjacent to the house and the remainder laid in lawn with mature planting. There is pedestrian access to a gated rear laneway.
The location is simply superb, within walking distance of the city centre and convenient to the numerous shops, cafes, bars and restaurants Drumcondra and Phibsborough Villages have to offer. The Botanic Gardens and Griffith Park are moments away and provide beautiful open green areas. Dublin City University is within easy walking distance with a variety of good sports clubs, national and secondary schools locally. The Four Courts, King’s Inns, Beaumont Hospital and the Mater Hospital are all within walking distance. Commuting further afield is made very easy with the M50 Motorway, The M1 and Dublin Airport within a few minutes’ drive. The area is very well serviced by public transport, through the many bus routes which pass close by,
Entrance Hallway 6.3m x 1.7m. Elegant entrance hallway with many original features including ceiling covings, ceiling rose and stain glass window. There is a useful understairs storage cupboard.
Living Room 4.3m x 4.1m. The living room to the front is flooded with light streaming through the large bay window, a beautiful two-tone marble fireplace with overmantle creates a lovely focal point, other features include ceiling covings and ceiling rose.
Dining Room 4m x 3.7m. Light filled reception room to the rear with cast iron fireplace with overmantle, ceiling covings, ceiling rose and picture rails.
Breakfast Room 4m x 2.7m. This is a lovely reception room/ dining area with original cast iron range and tiled floor. An opening leads to the kitchen. A door leads to the courtyard.
Kitchen 5.3m x 3.5m. The kitchen has been extended and is a large modern space with a great range of fitted floor and wall units with plenty of room for a dining table. A cast iron solid fuel stove is a feature.
Utility Room 2.2m x 1.3m. With fitted shelving and plumbing for a washing machine and dryer.
Shower Room 3.1m x 1.3m. With suite comprising w.c, wash hand basin and shower cubicle with Mira shower.
Bedroom 1 4.6m x 3m. To the front, this is a spacious double room with cast iron fireplace and overmantle.
Bedroom 2 4m x 3.4m. Also a generous sized double room with cast iron fireplace.
Bedroom 3 3.4m x 2.7m. Small double room to the front.
Bathroom 3m x 2.6m. The bathroom is large with a modern suite comprising w.c, wash hand basin, period style free standing bath and shower cubicle. Tiled floor and heated towel rails.
Attic landing 4m x 2.3m. A staircase leads to the attic landing with skylight flooding the space with light.
Attic 4.1m x 3m. The attic has a skylight and plenty of under eaves storage.

Can you buy this property?
Use our calculator to find out your budget including how much you can borrow and how much you need to save
Property Features
- Beautifully presented period home
- Located beside the gates of the Botanic Gardens
- Refurbished and extended
- Converted attic approx. 21sqm
- Large front garden with original cast iron railings
- Sunny rear garden with south westerly aspect
- Many original features including fireplaces and covings
- High ceilings
- Gas fired central heating
Map
Map
Local AreaNEW

Learn more about what this area has to offer.
School Name | Distance | Pupils | |||
|---|---|---|---|---|---|
| School Name | Glasnevin National School | Distance | 230m | Pupils | 83 |
| School Name | Gaelscoil Áine | Distance | 480m | Pupils | 89 |
| School Name | Scoil Mobhí | Distance | 500m | Pupils | 247 |
School Name | Distance | Pupils | |||
|---|---|---|---|---|---|
| School Name | St. Vincent's Primary School | Distance | 520m | Pupils | 249 |
| School Name | St Columba's Iona Road | Distance | 600m | Pupils | 370 |
| School Name | Lindsay Glasnevin | Distance | 730m | Pupils | 90 |
| School Name | St Patricks N School | Distance | 740m | Pupils | 460 |
| School Name | St Brigids Convent | Distance | 780m | Pupils | 458 |
| School Name | Glasnevin Educate Together National School | Distance | 880m | Pupils | 393 |
| School Name | Corpus Christi | Distance | 900m | Pupils | 395 |
School Name | Distance | Pupils | |||
|---|---|---|---|---|---|
| School Name | St Vincents Secondary School | Distance | 480m | Pupils | 399 |
| School Name | Scoil Chaitríona | Distance | 620m | Pupils | 508 |
| School Name | St Mary's Secondary School | Distance | 630m | Pupils | 832 |
School Name | Distance | Pupils | |||
|---|---|---|---|---|---|
| School Name | Dominican College Griffith Avenue. | Distance | 1.4km | Pupils | 786 |
| School Name | Rosmini Community School | Distance | 1.6km | Pupils | 75 |
| School Name | Cabra Community College | Distance | 1.7km | Pupils | 217 |
| School Name | Plunket College Of Further Education | Distance | 1.7km | Pupils | 40 |
| School Name | Clonturk Community College | Distance | 1.7km | Pupils | 822 |
| School Name | St Kevins College | Distance | 1.7km | Pupils | 535 |
| School Name | Belvedere College S.j | Distance | 1.8km | Pupils | 1003 |
Type | Distance | Stop | Route | Destination | Provider | ||||||
|---|---|---|---|---|---|---|---|---|---|---|---|
| Type | Bus | Distance | 90m | Stop | Mobhi Road | Route | 4 | Destination | Harristown | Provider | Dublin Bus |
| Type | Bus | Distance | 90m | Stop | Mobhi Road | Route | 9 | Destination | Charlestown | Provider | Dublin Bus |
| Type | Bus | Distance | 90m | Stop | Mobhi Road | Route | 155 | Destination | Ikea | Provider | Dublin Bus |
Type | Distance | Stop | Route | Destination | Provider | ||||||
|---|---|---|---|---|---|---|---|---|---|---|---|
| Type | Bus | Distance | 100m | Stop | Fairfield Road | Route | 83a | Destination | Harristown | Provider | Dublin Bus |
| Type | Bus | Distance | 100m | Stop | Fairfield Road | Route | 88n | Destination | Ashbourne | Provider | Nitelink, Dublin Bus |
| Type | Bus | Distance | 100m | Stop | Fairfield Road | Route | 83a | Destination | Charlestown | Provider | Dublin Bus |
| Type | Bus | Distance | 100m | Stop | Fairfield Road | Route | 83 | Destination | Harristown | Provider | Dublin Bus |
| Type | Bus | Distance | 100m | Stop | Fairfield Road | Route | 83 | Destination | Charlestown | Provider | Dublin Bus |
| Type | Bus | Distance | 120m | Stop | Botanic Gardens | Route | 83 | Destination | Charlestown | Provider | Dublin Bus |
| Type | Bus | Distance | 120m | Stop | Botanic Gardens | Route | 88n | Destination | Ashbourne | Provider | Nitelink, Dublin Bus |
BER Details

BER No: 116625203
Energy Performance Indicator: 208.12 kWh/m2/yr
Statistics
25/03/2024
Entered/Renewed
14,305
Property Views
Check off the steps to purchase your new home
Use our Buying Checklist to guide you through the whole home-buying journey.

Similar properties
€795,000
78 Lower Drumcondra Road, Drumcondra, Dublin 9, D09T1W84 Bed · 2 Bath · Terrace€845,000
98 Hollybank Road, Drumcondra, Drumcondra, Dublin 9, D09F8P83 Bed · 2 Bath · Semi-D€845,000
39 Beresford Avenue, Drumcondra, Dublin 9, D09H1W64 Bed · 3 Bath · Detached€850,000
9 Drumcondra Road Lower ***Pre '63 Investment Opportunity***, Drumcondra, Dublin 9, D09YDE98 Bed · 4 Bath · Terrace
€850,000
33 Iona Road, Drumcondra, Dublin 11, D09T6V46 Bed · 8 Bath · Semi-D€850,000
35 Blessington Street, Phibsborough, Dublin 7, D07KD525 Bed · 4 Bath · Terrace€875,000
42 Seven Oaks, Drumcondra, Drumcondra, Dublin 9, D09P8Y84 Bed · 4 Bath · Semi-D€875,000
43 Sion Hill Park, Drumcondra, Dublin 9, D09KR684 Bed · 4 Bath · End of Terrace€880,000
464 North Circular Road, Dublin 1, D01X5F25 Bed · 2 Bath · Terrace€895,000
149 Saint Mobhi Road, Glasnevin, Glasnevin, Dublin 9, D09C6V43 Bed · 2 Bath · Semi-D€895,000
21 Valentia Road, Drumcondra, Dublin 3, D09RW933 Bed · 1 Bath · Semi-D€900,000
11 St. Alphonsus' Road Lower, Drumcondra, Dublin 9, D09KW968 Bed · 4 Bath · Terrace
Daft ID: 118752233


Martin Doyle
01 837 3737Thinking of selling?
Ask your agent for an Advantage Ad
- • Top of Search Results with Bigger Photos
- • More Buyers
- • Best Price

Home Insurance
Quick quote estimator
