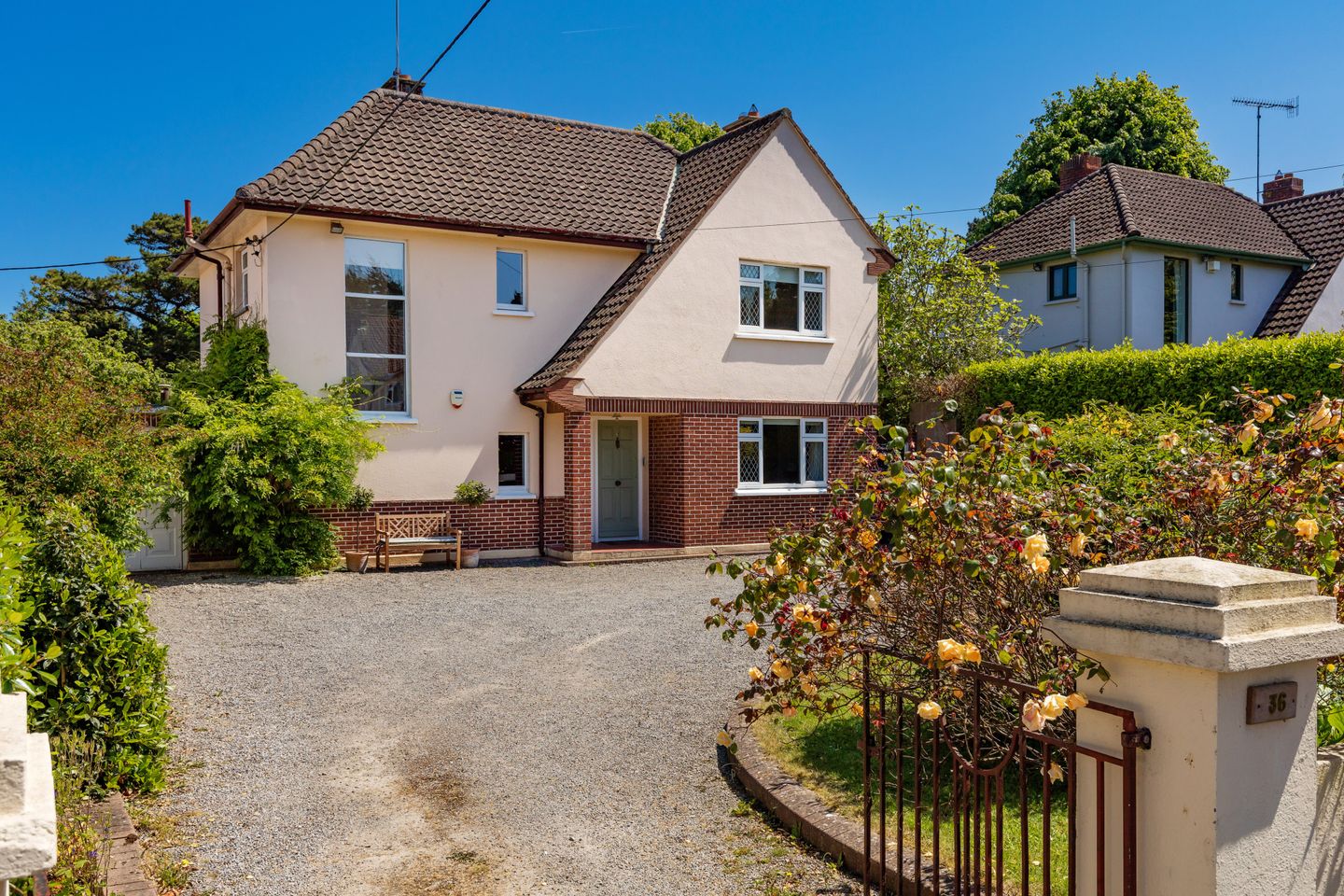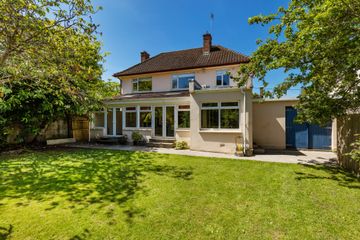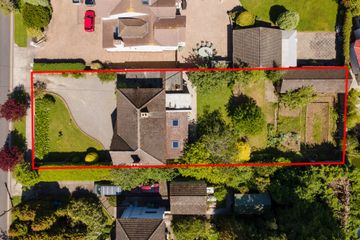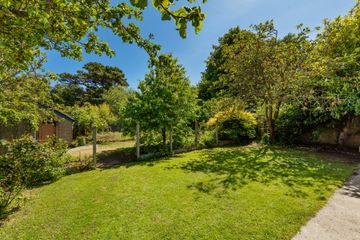


+32

36
36 The Rise, Malahide, Co Dublin, K36H276
€1,640,000
SALE AGREED4 Bed
3 Bath
178 m²
Detached
Description
- Sale Type: For Sale by Private Treaty
- Overall Floor Area: 178 m²
No 36 The Rise represents a wonderful opportunity to acquire an elegant detached family residence situated in one of Malahide's most prestigious addresses in the heart of this charming village.
Local National Schools, Churches, Restaurants, Boutiques and the Dart Station are close by as is the picturesque Marina, scenic coastline and of course the historic Malahide Castle with it's wonderful grounds.
Accommodation is gracious with two fine reception rooms off the entrance hall which are complemented by a cleverly designed garden room and breakfast room extension with access to the rear garden. There is an excellent fitted kitchen together with a downstairs w/c and utility room. Upstairs there are four spacious bedrooms including a main ensuite bedroom and modernised family bathroom.
To the side there is a full length garage with up and over panelled door to front and double doors to rear providing access to the private rear garden.
The gardens are a wonderful feature with lawned garden to front and excellent off-street parking. The rear garden is very private with mature trees, vegetable plots, extensive patio area and large boathouse.
To really appreciate this outstanding opportunity viewing is essential.
Entrance Hall 6.6m x 2.0m. Wide plank wooden flooring with cloakroom access.
Sitting Room 5.5m x 3.7m. Large feature open Sandstone fireplace.
Lounge 3.8m x 3.6m. Wooden flooring with fireplace and spotlighting.
Sun Room 7.4m x 3.5m. Wooden flooring with veluxe windows and dual double doors to the private rear garden.
Kitchen 4.0m x 2.8m. Tiled flooring, fitted press units, Bosch oven & Hob, Fridge Freezer, stainless steel sink unit and splashback tiling.
Breafast Room 4.4m x 2.5m. Tiled flooring with single door to the rear garden.
Utility Room Access to garage
Downstairs w/c
Landing 6.6m x 2.0m. Carpeted flooring with attic access.
Main Bedroom 3.7m x 3.8m. Fitted wardrobes, with en-suite access.
En-Suite 2.2m x 1.7m. W.H.B, W.C and shower.
Bedroom 2 3.8m x 2.5m. Fitted wardrobes with carpeted flooring.
Bedroom 3 3.7m x 2.7m. Fitted wardrobes with carpeted flooring.
Bedroom 4 2.8m x 2.4m. Fitted wardrobes with carpeted flooring.
Bathroom 2.2m x 2.0m. W.H.B, W.C and Bath.
Garage 9.1m x 2.5m. Shelving, up and over panelled door to front and double doors to rear.
Boat House 10.9m x 3.8m. Front double door with shelving.

Can you buy this property?
Use our calculator to find out your budget including how much you can borrow and how much you need to save
Property Features
- Prestigious residential location
- Walking distance to Malahide Village centre.
- Close to Malahide Castle, picturesque Malahide Marina and seafront
- 3 reception rooms
- Excellent fitted kitchen
- Utility room
- Downstairs wc
- Main bedroom en-suite
- Private rear garden with boat house
- Large garage
Map
Map
Local AreaNEW

Learn more about what this area has to offer.
School Name | Distance | Pupils | |||
|---|---|---|---|---|---|
| School Name | St Oliver Plunkett National School | Distance | 180m | Pupils | 911 |
| School Name | St Andrew's National School Malahide | Distance | 200m | Pupils | 218 |
| School Name | St Sylvester's Infant School | Distance | 880m | Pupils | 389 |
School Name | Distance | Pupils | |||
|---|---|---|---|---|---|
| School Name | St Helens Senior National School | Distance | 1.3km | Pupils | 375 |
| School Name | Martello National School | Distance | 1.4km | Pupils | 334 |
| School Name | Pope John Paul Ii National School | Distance | 1.4km | Pupils | 702 |
| School Name | St Marnock's National School | Distance | 3.0km | Pupils | 639 |
| School Name | Gaelscoil An Duinninigh | Distance | 3.3km | Pupils | 412 |
| School Name | Malahide / Portmarnock Educate Together National School | Distance | 3.3km | Pupils | 373 |
| School Name | River Valley Cns | Distance | 3.4km | Pupils | 95 |
School Name | Distance | Pupils | |||
|---|---|---|---|---|---|
| School Name | Malahide Community School | Distance | 1.1km | Pupils | 1224 |
| School Name | Portmarnock Community School | Distance | 2.0km | Pupils | 918 |
| School Name | Malahide & Portmarnock Secondary School | Distance | 3.3km | Pupils | 347 |
School Name | Distance | Pupils | |||
|---|---|---|---|---|---|
| School Name | Fingal Community College | Distance | 4.6km | Pupils | 867 |
| School Name | Donabate Community College | Distance | 4.7km | Pupils | 837 |
| School Name | Coláiste Choilm | Distance | 5.0km | Pupils | 470 |
| School Name | St. Finian's Community College | Distance | 5.3km | Pupils | 644 |
| School Name | Swords Community College | Distance | 5.3km | Pupils | 738 |
| School Name | Grange Community College | Distance | 5.3km | Pupils | 450 |
| School Name | Belmayne Educate Together Secondary School | Distance | 5.3km | Pupils | 302 |
Type | Distance | Stop | Route | Destination | Provider | ||||||
|---|---|---|---|---|---|---|---|---|---|---|---|
| Type | Bus | Distance | 180m | Stop | Church Street | Route | 42 | Destination | Portmarnock | Provider | Dublin Bus |
| Type | Bus | Distance | 180m | Stop | Church Street | Route | 142 | Destination | Coast Road | Provider | Dublin Bus |
| Type | Bus | Distance | 180m | Stop | Church Street | Route | 42d | Destination | Strand Road | Provider | Dublin Bus |
Type | Distance | Stop | Route | Destination | Provider | ||||||
|---|---|---|---|---|---|---|---|---|---|---|---|
| Type | Bus | Distance | 200m | Stop | Church Street | Route | 42d | Destination | Dcu | Provider | Dublin Bus |
| Type | Bus | Distance | 200m | Stop | Church Street | Route | 42 | Destination | Talbot Street | Provider | Dublin Bus |
| Type | Bus | Distance | 200m | Stop | Church Street | Route | 142 | Destination | Ucd | Provider | Dublin Bus |
| Type | Bus | Distance | 340m | Stop | Malahide | Route | 102t | Destination | Sutton Park School | Provider | Go-ahead Ireland |
| Type | Bus | Distance | 340m | Stop | Malahide | Route | 102p | Destination | Redfern Avenue | Provider | Go-ahead Ireland |
| Type | Bus | Distance | 340m | Stop | Malahide | Route | 42n | Destination | Portmarnock | Provider | Nitelink, Dublin Bus |
| Type | Bus | Distance | 340m | Stop | Malahide | Route | 102 | Destination | Sutton Station | Provider | Go-ahead Ireland |
Video
BER Details

BER No: 116447566
Energy Performance Indicator: 281.55 kWh/m2/yr
Statistics
18/04/2024
Entered/Renewed
14,628
Property Views
Check off the steps to purchase your new home
Use our Buying Checklist to guide you through the whole home-buying journey.

Similar properties
€1,500,000
Halstead, Church Road, Malahide, Co Dublin, K36NR535 Bed · 4 Bath · Semi-D€1,650,000
Franelco, Kinsealy Lane, Malahide, Co. Dublin, K36E6256 Bed · 5 Bath · Detached€1,700,000
11A Drumnigh Wood, Portmarnock, Co. Dublin, D13W8804 Bed · 4 Bath · Detached€1,700,000
11A Drumnigh Wood, Portmarnock, D13W8804 Bed · 4 Bath · Detached
€1,775,000
3 Abbotts Hill, Malahide, Co. Dublin, K36FP384 Bed · 4 Bath · Detached€2,000,000
18 Abbotts Hill, Malahide, Co Dublin, K36PX604 Bed · 4 Bath · Detached€2,100,000
22 Abbotts Hill, Malahide, Co Dublin, K36H0465 Bed · 5 Bath · Detached€2,300,000
12 Abbotts Hill, Malahide, Co Dublin, K36HF825 Bed · 6 Bath · Detached€2,500,000
Avondale, Swords Road, Malahide, Co. Dublin, K36HE407 Bed · 4 Bath · Detached€2,600,000
9 The Old Golf Links Malahide, Malahide, Co. Dublin, K36AX665 Bed · 5 Bath · Detached€2,690,000
Ballykilty, Grove Road, Malahide, Co Dublin, K36ET954 Bed · 3 Bath · Detached€3,000,000
Rosenallis, Seamount Road, Malahide, Co. Dublin, K36XF615 Bed · 3 Bath · Detached
Daft ID: 116616588


David R Blanc
SALE AGREEDThinking of selling?
Ask your agent for an Advantage Ad
- • Top of Search Results with Bigger Photos
- • More Buyers
- • Best Price

Home Insurance
Quick quote estimator
