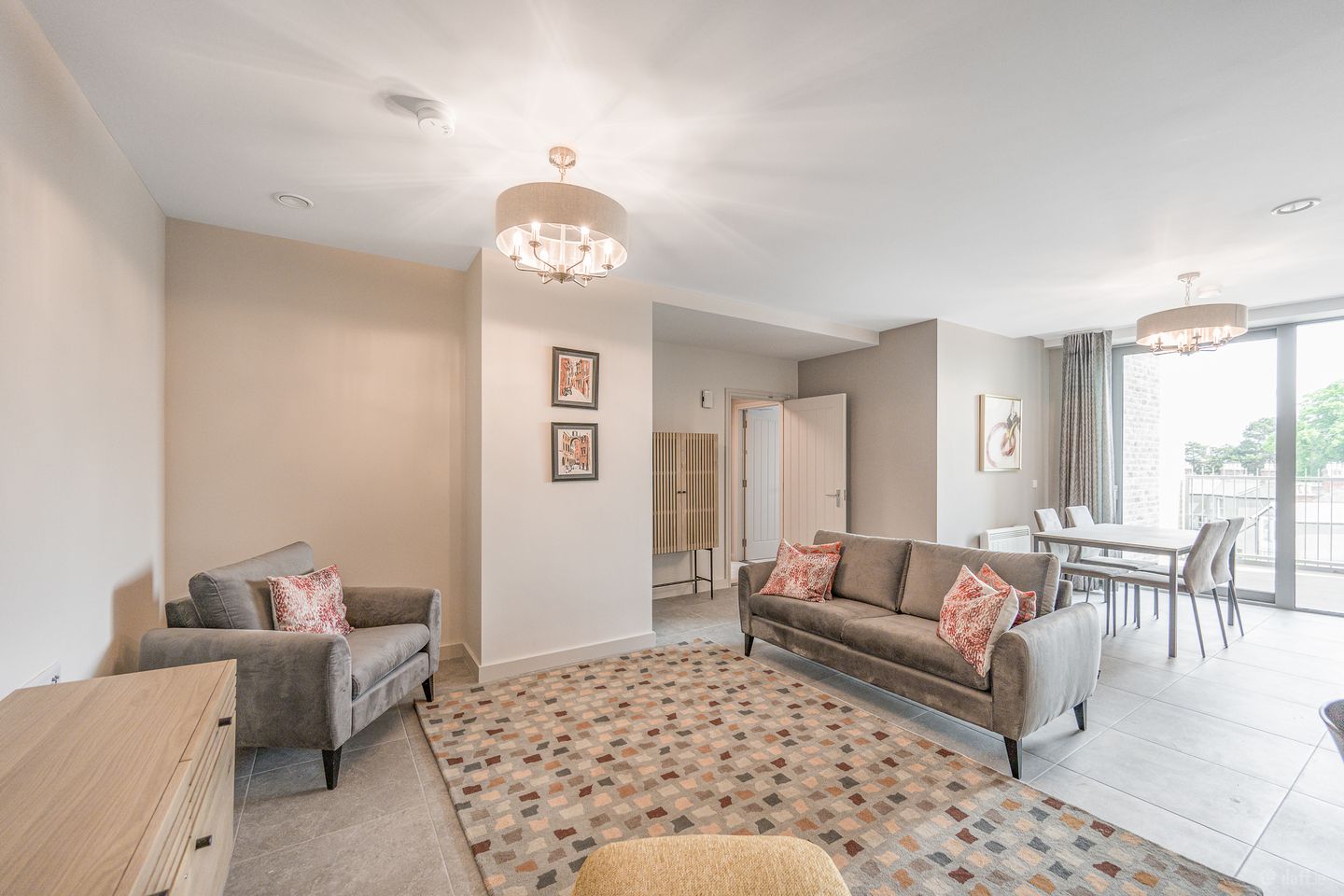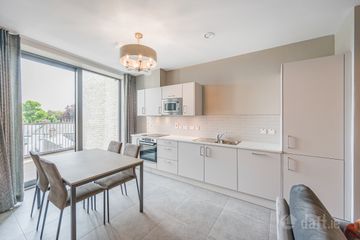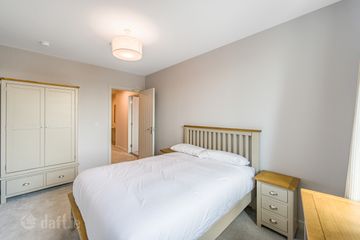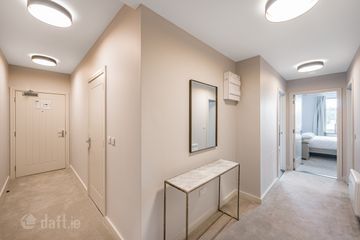




2 Bedroom Apartment, Elmville, Elmville , Harolds Cross Road, Harolds Cross, Dublin 6W
€2,769 per month
- Double Bedroom:2
- Bathroom:2
- Available From:Immediately
- Furnished:Yes
- Lease:Minimum 1 Year
About this property
Description
Elmville offers stunning 2-bedroom apartments; comfortable, very tastefully designed and flooded with natural light. The apartment is thoughtfully furnished and finished to a high standard with the notable treatment of bespoke interior design solutions, wholly unique to the unit. The entrance hallway is generously sized with thick carpeting to create an immediate sense of welcome. The interior here utilises a soft tan colour palette and warm lighting, suggestive of the overall comfort and security that the home offers. A large modern mirror hangs above a wide and shallow table, contemporary minimalist in design. The fully equipped kitchen/dining area features wood-effect tiling and sleek modern workspaces with several high performance appliances. The integrated dishwasher, washer/dryer, oven and ceramic hob are from Beko, the microwave is Teka and the fridge/freezer is Electrolux - all highly efficient. Key in the design of the kitchen is its marriage of vintage and contemporary; it is aesthetically ‘homely’ and almost familiar while it celebrates and accommodates our more modern lifestyles. The dining area enjoys the openness and flow from the kitchen while remaining its own intimate setting. The table is elegant with restaurant-style seating such that the space brings all the right majesty to meal-time aided by the luxurious charcoal chairs which really brings the table to life. The dining area leads on to the main living space where a large stylish rug creates a generous and airy openness among the seating, which includes a matching blue two-seater couch and armchair as well as a more minimalist and rather stylish grey single-seater. There is a dedicated work station to one side of the living area, private and secluded with a comfortable desk and chair, created with modern living in mind. Floor-to-ceiling sliding doors flood the room with natural light, leading out on to a large balcony which runs the width of the room. The bedrooms are designed to champion downtime - each one a sanctuary of solitude and rest. Thick carpeting and a laid-back colour palette ensure that the rooms maintains their own relaxed atmosphere, separate to whatever hustle and bustle might lie beyond the door. The beds are large, very comfortable and low-standing, picking up the room’s subtle tones with an attractive wooden trim. This extends to the wardrobe, bedside lockers, chest of drawers and an elegant dressing table to complete the suite. Floor-length curtains will guarantee darkness when required, but the window is thoughtfully positioned to make the most of the morning light. While each bedroom has been given its own unique interior design, they share a common aesthetic theme. The bathroom has an attractive wood-effect flooring and a large shower with marble wall-tiling. The uniqueness of Elmville is that the keen eye of the interior designer is evident throughout and the bathroom is no exception. The large bath/shower delightfully features the notorious chic subway wall tiles, a long standing favourite in practical-meets-pleasing bathroom design. The apartment is fitted with an intercom system for permission of access from within. The home is heated using an air-source pump and heat-recovery unit, a sensible and modern solution - highly efficient with low running costs. Parking is available at an additional charge. 1) There are multiple property types available in this development. The photos shown here may not be of the actual unit available but represent the standard of finish. 2) The rent advertised on the individual property ads represent the starting rent for these property types. Rents will vary throughout the development depending on the specific property type. Not all the available properties and rents are listed here; please use those available at viewings. 3) The overall BER Rating on this development is A Rated, an individual BER cert for your specific apartment is available on move in, upon request.
Standard features
The local area
The local area
A closer look
BER Details
Ad performance
- Date listed17/10/2022
- Views19,573
Daft ID: 213922353


