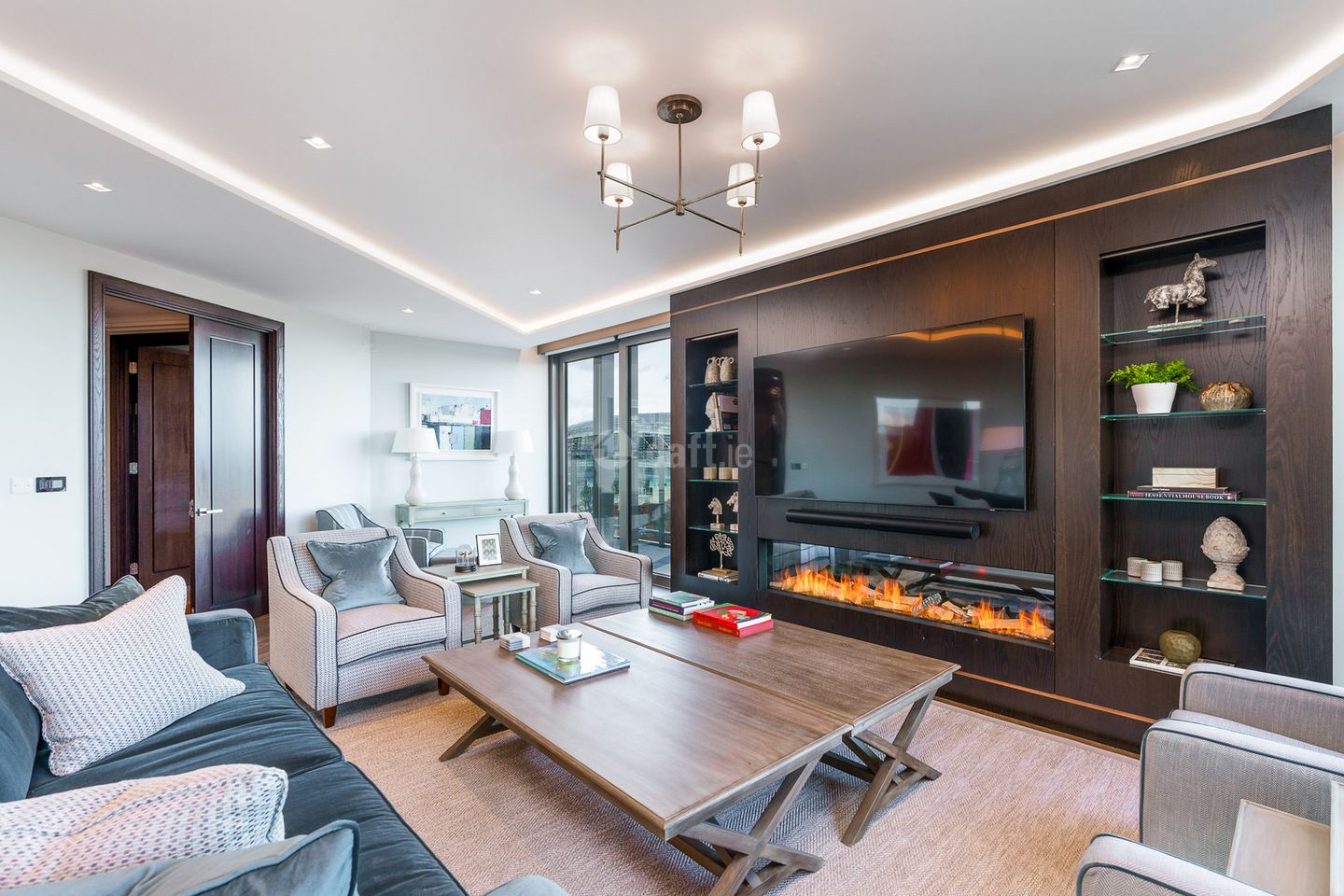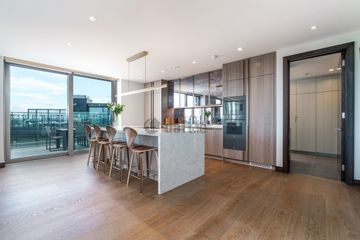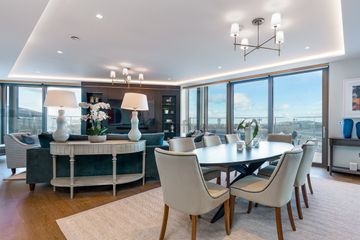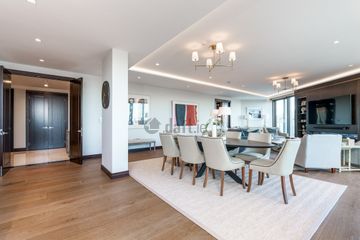



+38

42
Apartment 17, The Harvey, Ballsbridge, Dublin 4
€15,000 per month
3 Bed
3 Bath
Apartment
Property Overview
- Double Bedroom: 3
- Bathroom: 3
- Available From: Immediately
- Furnished: Yes
- Lease: Minimum 1 Year
Description
**Luxurious Seventh Floor Penthouse Apartment with Spectacular Views** **Available Immediately** **Fully Furnished** Welcome to your dream home at the pinnacle of luxury living. This seventh-floor penthouse offers unparalleled opulence boasting a dedicated own door lift lobby ensuring privacy and exclusivity, as it's the only apartment on this floor. This exquisite three double bedroom, three bathrooms, plus study, penthouse apartment, extends to approx. 300sqm, with extensive balconies extending to approx. 100sqm, along with a large utility/serving kitchen, breathtaking wine room, and two parking spaces. Upon entering, you'll be greeted by front and back halls providing direct access from the lift lobby, reception hall finished in marble, leading to, the open plan, kitchen, living dining area, the heart of this fabulous residence. This stunning room is over approximately 54 foot long, with large seating area, TV unit with built in 75-inch TV and Sonos arc sound bar. Second seating area with sea views to the east. Dining table with seating for 8. This room is completed with large glass screens opening up to large outside terrace, facing east, southeast, south and southwest. This terrace has an 8-seater dining table and a corner sofa with coffee table. The kitchen is custom handmade from O’Connor’s of Drumleck and is fully equipped with top-of-the-line Miele appliances to include, two Miele ovens; large warming drawer; large fridge; under counter wine cooler; dishwasher; coffee station/larder unit. The large island has an induction hob and invisible surface level extraction fan; lots of storage units and a Quooker tap. There is a door off to the large utility room with a built-in washing machine and dryer; freezer unit; lots of storage; wrapping station; storage unit for large items (e.g. suitcases; golf clubs). This utility has direct access also from entrance hall and will work as a serving/second kitchen. There is a glass door to the large wine room/bar area, finished in walnut, marble and brass, with temperature and moisture control. Storage for over 1,000 bottles of wine and works as pantry. The main bedroom wing is accessed via double doors from main living room, and a door from the lift lobby to the hall area. There is a study with custom designed desk and bookshelves, and direct access to an east facing balcony. Double doors then lead into a large dressing room, with extensive wardrobes and storage areas, with hanging space and drawers throughout. There is a further door into the stunning primary ensuite bathroom, this fabulous marble clad bathroom comes with a standalone tulip bath; glass enclosed shower, w.c and double vanity. There is access from this room to a private balcony with views to the North and East, complete with two armchairs and coffee table, to relax and enjoy a morning coffee. Further doors, lead to the main bedroom area, with stunning views and direct access to balcony. Off the hall, to the other side are two further double bedrooms, both with large ensuites, built in wardrobes and TV’s. There is also access to large utility room, a large guest w.c/powder room finished in marble. For those who appreciate technology and comfort, electrically operated blinds and curtains are installed in all rooms, along with an app controlled Heatmiser heating system. Commercial grade Wi-Fi mesh network throughout with speeds in excess of 700Mbps in all rooms. A Sonos sound system in all main rooms. Immerse yourself in the ambiance of this impressive property with original artwork throughout, along with marble and wooden floors throughout. The property is further complimented with two dedicated parking spaces, and storage area in the basement. Lansdowne Place is Dublin’s most prestigious development with a host of facilities. The concierge service is second to none, each resident is entitled to use a vast range of communal areas including gym, cinema, treatment rooms, entertainment, and socializing spaces. The complex boasts a large courtyard with a gorgeous water feature. Lift service to each floor. More information can be found on these amenities at: https://www.lansdowneplace.ie/residents-amenities/
Map
Map
Local AreaNEW

Learn more about what this area has to offer.
School Name | Distance | Pupils | |||
|---|---|---|---|---|---|
| School Name | John Scottus National School | Distance | 360m | Pupils | 177 |
| School Name | St Declans Special Sch | Distance | 430m | Pupils | 35 |
| School Name | Gaelscoil Eoin | Distance | 570m | Pupils | 23 |
School Name | Distance | Pupils | |||
|---|---|---|---|---|---|
| School Name | St Christopher's Primary School | Distance | 600m | Pupils | 634 |
| School Name | St Matthew's National School | Distance | 840m | Pupils | 218 |
| School Name | Shellybanks Educate Together National School | Distance | 870m | Pupils | 360 |
| School Name | Scoil Chaitríona Baggot Street | Distance | 960m | Pupils | 150 |
| School Name | Our Lady Star Of The Sea | Distance | 970m | Pupils | 277 |
| School Name | Catherine Mc Auley N Sc | Distance | 990m | Pupils | 99 |
| School Name | Enable Ireland Sandymount School | Distance | 990m | Pupils | 43 |
School Name | Distance | Pupils | |||
|---|---|---|---|---|---|
| School Name | Marian College | Distance | 350m | Pupils | 306 |
| School Name | St Conleths College | Distance | 830m | Pupils | 328 |
| School Name | Ringsend College | Distance | 1.3km | Pupils | 219 |
School Name | Distance | Pupils | |||
|---|---|---|---|---|---|
| School Name | Sandymount Park Educate Together Secondary School | Distance | 1.3km | Pupils | 308 |
| School Name | Blackrock Educate Together Secondary School | Distance | 1.3km | Pupils | 98 |
| School Name | Muckross Park College | Distance | 1.5km | Pupils | 707 |
| School Name | C.b.s. Westland Row | Distance | 1.5km | Pupils | 186 |
| School Name | Catholic University School | Distance | 1.6km | Pupils | 561 |
| School Name | Loreto College | Distance | 1.6km | Pupils | 570 |
| School Name | Sandford Park School | Distance | 1.7km | Pupils | 436 |
Type | Distance | Stop | Route | Destination | Provider | ||||||
|---|---|---|---|---|---|---|---|---|---|---|---|
| Type | Rail | Distance | 200m | Stop | Lansdowne Road | Route | Dart | Destination | Greystones | Provider | Irish Rail |
| Type | Rail | Distance | 200m | Stop | Lansdowne Road | Route | Dart | Destination | Bray (daly) | Provider | Irish Rail |
| Type | Rail | Distance | 200m | Stop | Lansdowne Road | Route | Rail | Destination | Dublin Connolly | Provider | Irish Rail |
Type | Distance | Stop | Route | Destination | Provider | ||||||
|---|---|---|---|---|---|---|---|---|---|---|---|
| Type | Rail | Distance | 200m | Stop | Lansdowne Road | Route | Rail | Destination | Bray (daly) | Provider | Irish Rail |
| Type | Rail | Distance | 200m | Stop | Lansdowne Road | Route | Dart | Destination | Lansdowne Road | Provider | Irish Rail |
| Type | Rail | Distance | 200m | Stop | Lansdowne Road | Route | Rail | Destination | Maynooth | Provider | Irish Rail |
| Type | Rail | Distance | 200m | Stop | Lansdowne Road | Route | Dart | Destination | Malahide | Provider | Irish Rail |
| Type | Rail | Distance | 200m | Stop | Lansdowne Road | Route | Rail | Destination | Drogheda (macbride) | Provider | Irish Rail |
| Type | Rail | Distance | 200m | Stop | Lansdowne Road | Route | Dart | Destination | Howth | Provider | Irish Rail |
| Type | Rail | Distance | 200m | Stop | Lansdowne Road | Route | Dart | Destination | Dublin Connolly | Provider | Irish Rail |
Video
Property Facilities
- Parking
- Central Heating
- Cable Television
- Washing Machine
- Dryer
- Dishwasher
- Microwave
- Internet
- Garden / Patio / Balcony
BER Details

BER No: 113004394
Energy Performance Indicator: 7.75 kWh/m2/yr
Statistics
26/04/2024
Entered/Renewed
2,997
Property Views
Similar properties
€13,500 per month
Apartment 2, The Blake, Lansdowne Place, Ballsbridge, Dublin 43 Bed · 2 Bath · Apartment€13,700 per month
15 Leeson Street Upper, Dublin 44 Bed · 3 Bath · House€14,566 per month
4-Bed Penthouse, Opus, 6 Hanover Quay, Hanover Quay, Dublin 24 Bed · 4 Bath · Apartment€14,566 per month
The Penthouse, Opus, Grand Canal Dock, Dublin 24 Bed · 4 Bath · Apartment
Daft ID: 219204143


Eileen Sheehy
012461155
Renters Insurance
Quick quote estimator
