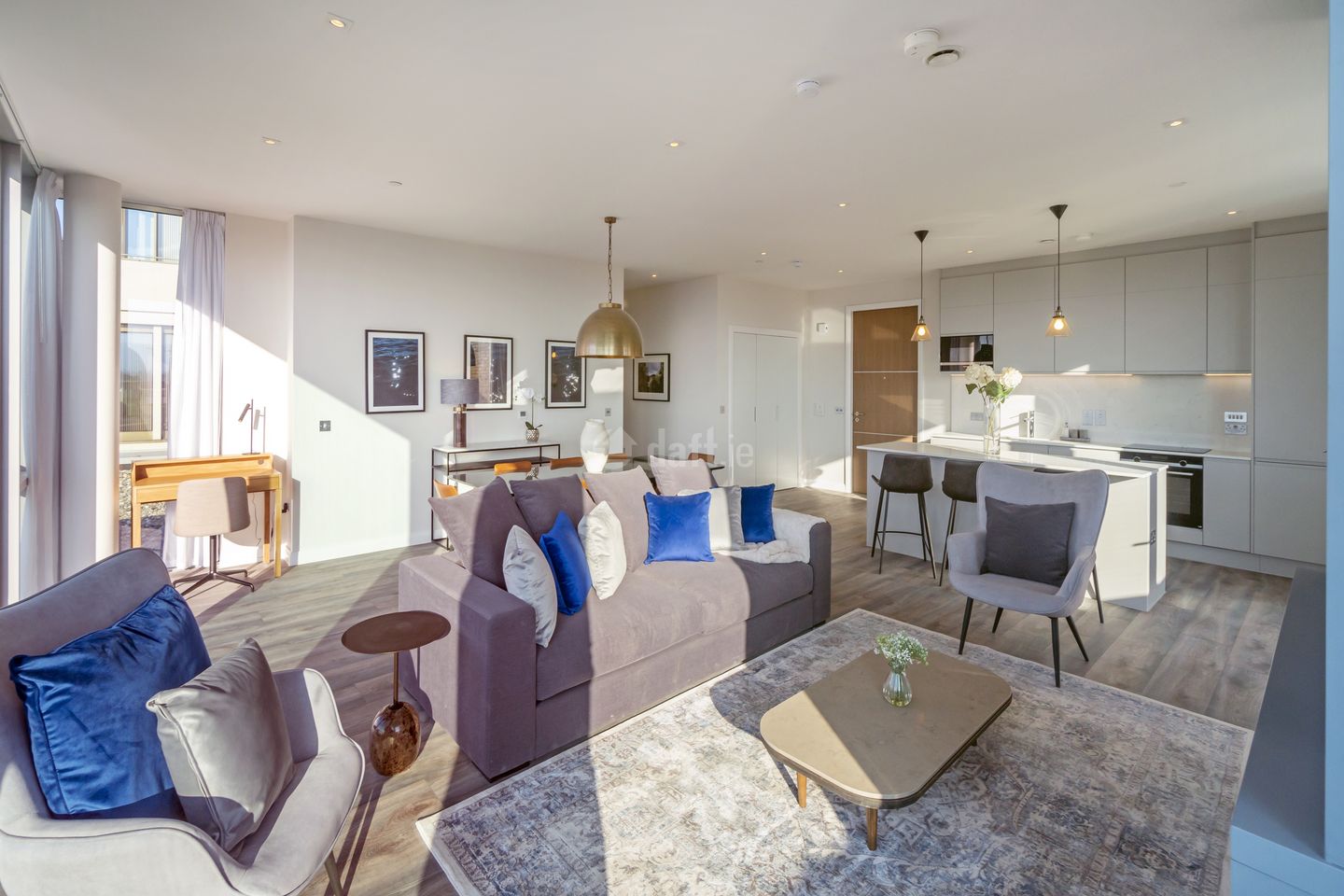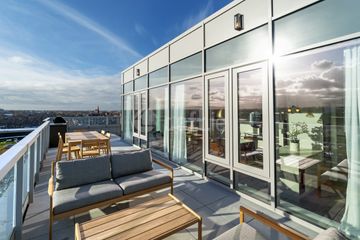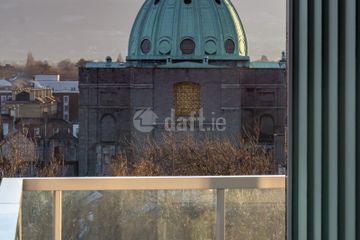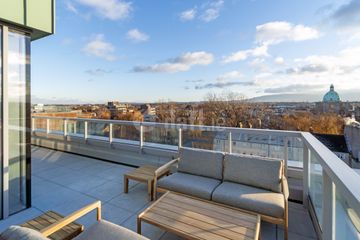



Apartment 25, Lock House 1, Charlemont Lane, Dublin 2
€5,860 per month
- Double Bedroom:3
- Bathroom:2
- Available From:Oct 28th, 2025
- Furnished:Yes
- Lease:Minimum 1 Year
About this property
Description
Spectacular Three-Bedroom Penthouse with Panoramic Views of Dublin City and the Mountains Commanding sweeping, uninterrupted views over Dublin City and the surrounding mountains, this remarkable three-bedroom penthouse epitomises modern luxury and elevated urban living. Designed with both sophistication and comfort in mind, the home features an expansive private terrace complete with dining for six, a fully equipped outdoor kitchen, and a wine fridge — the perfect setting for al fresco entertaining against a breathtaking city backdrop. Inside, a bright and airy open-plan kitchen and dining area welcomes you with floor-to-ceiling windows that flood the space with natural light and frame stunning vistas from every angle. The contemporary kitchen is both stylish and functional, featuring a central island, sleek quartz countertops, and extensive storage throughout, along with the added convenience of a separate utility area. Off the kitchen and dining area lies a generously proportioned living space, also framed by floor-to-ceiling windows and offering direct access to the terrace — the ideal place to relax and take in the panoramic city and mountain views. The residence includes three spacious double bedrooms, including a luxurious master suite with ensuite bathroom and a beautifully appointed main bathroom, both finished to the highest standards. The Residence Every residence at The Locks has been meticulously designed with exceptional attention to detail, seamlessly blending timeless elegance with contemporary comfort. This penthouse features: Three spacious double bedrooms with bespoke fitted wardrobes A luxurious master ensuite and main bathroom, both finished with Villeroy & Boch fittings, rain showers, and elegant quartz countertops Expansive floor-to-ceiling windows that maximise light and showcase the spectacular views A bespoke kitchen with quartz worktops and integrated Siemens appliances Elegant wood flooring and high ceilings throughout A separate utility room with washer, dryer, and built-in shelving With an A2 BER energy rating, every detail has been carefully considered to deliver outstanding efficiency, comfort, and effortless modern living. The Development — The Locks, Dublin 2 Welcome to The Locks, Dublin 2’s most prestigious new address. Perfectly positioned within Charlemont Square, this landmark mixed-use development connects some of the city’s most sought-after neighbourhoods — Ranelagh, Rathmines, and Portobello — while offering immediate access to the Grand Canal, Harcourt Street, and Dublin’s most vibrant cultural and social destinations. Blending urban sophistication with a sense of tranquillity, The Locks offers residents panoramic views over the city, mountains, and canal. At its heart lies a beautifully landscaped public plaza, home to cafés, restaurants, boutique retail spaces, and a supermarket — all just moments from your doorstep. Prime Location Ideally situated within walking distance of St. Stephen’s Green, Harcourt Street, and Dublin’s premier shopping and dining districts, The Locks places you at the very centre of city life. Transport and Connectivity: Luas Charlemont Stop – just 3 minutes’ walk Bus routes directly outside the development GoCar, City Bikes, and other shared mobility options nearby Enjoy scenic walking routes including St. Stephen’s Green, Iveagh Gardens, and The Canal Walk, all within minutes of your front door. Exclusive Resident Amenities Residents at The Locks enjoy an unparalleled suite of premium on-site amenities, including: Concierge and management suite Parcel collection service Future shared car service Krewe Gastro Bar and Tesco supermarket Maser Art Studio Dry cleaning and housekeeping services Dedicated resident app (Android/iPhone) Sigmoid Golf indoor golf simulator Yoga studio On-site hair salon The Finer Details Premium furnishings and finishes throughout Quartz countertops and integrated Siemens appliances Heated towel rails and Villeroy & Boch sanitaryware Ample storage and bespoke joinery Designed with exceptional attention to detail The Locks redefines luxury urban living in Dublin — where design, comfort, and location come together to create an extraordinary residential experience.
Standard features
The local area
The local area
Local schools and transport
Learn more about what this area has to offer.
School Name | Distance | Pupils | |||
|---|---|---|---|---|---|
| School Name | Bunscoil Synge Street | Distance | 390m | Pupils | 101 |
| School Name | Ranelagh Multi Denom National School | Distance | 580m | Pupils | 220 |
| School Name | St. Louis National School | Distance | 740m | Pupils | 622 |
School Name | Distance | Pupils | |||
|---|---|---|---|---|---|
| School Name | St Clare's Primary School | Distance | 960m | Pupils | 181 |
| School Name | Presentation Primary School | Distance | 1.0km | Pupils | 229 |
| School Name | Gaelscoil Lios Na Nóg | Distance | 1.1km | Pupils | 177 |
| School Name | Scoil Bhríde | Distance | 1.1km | Pupils | 368 |
| School Name | St Patrick's Cathedral Choir School | Distance | 1.1km | Pupils | 23 |
| School Name | South City Cns | Distance | 1.1km | Pupils | 161 |
| School Name | Harcourt Terrace Educate Together National School | Distance | 1.1km | Pupils | 206 |
School Name | Distance | Pupils | |||
|---|---|---|---|---|---|
| School Name | Synge Street Cbs Secondary School | Distance | 450m | Pupils | 291 |
| School Name | St. Mary's College C.s.sp., Rathmines | Distance | 450m | Pupils | 498 |
| School Name | Catholic University School | Distance | 700m | Pupils | 547 |
School Name | Distance | Pupils | |||
|---|---|---|---|---|---|
| School Name | Rathmines College | Distance | 760m | Pupils | 55 |
| School Name | Loreto College | Distance | 810m | Pupils | 584 |
| School Name | St Patricks Cathedral Grammar School | Distance | 1.1km | Pupils | 302 |
| School Name | Presentation College | Distance | 1.1km | Pupils | 221 |
| School Name | St. Louis High School | Distance | 1.1km | Pupils | 684 |
| School Name | Harolds Cross Educate Together Secondary School | Distance | 1.2km | Pupils | 350 |
| School Name | Sandford Park School | Distance | 1.3km | Pupils | 432 |
Type | Distance | Stop | Route | Destination | Provider | ||||||
|---|---|---|---|---|---|---|---|---|---|---|---|
| Type | Bus | Distance | 90m | Stop | Richmond Street South | Route | 49n | Destination | Tallaght | Provider | Nitelink, Dublin Bus |
| Type | Bus | Distance | 90m | Stop | Richmond Street South | Route | 15b | Destination | Stocking Ave | Provider | Dublin Bus |
| Type | Bus | Distance | 90m | Stop | Richmond Street South | Route | 15 | Destination | Ballycullen Road | Provider | Dublin Bus |
Type | Distance | Stop | Route | Destination | Provider | ||||||
|---|---|---|---|---|---|---|---|---|---|---|---|
| Type | Bus | Distance | 90m | Stop | Richmond Street South | Route | 14 | Destination | Dundrum Luas | Provider | Dublin Bus |
| Type | Bus | Distance | 90m | Stop | Richmond Street South | Route | 142 | Destination | Ucd | Provider | Dublin Bus |
| Type | Bus | Distance | 90m | Stop | Richmond Street South | Route | 65 | Destination | Ballyknockan | Provider | Dublin Bus |
| Type | Bus | Distance | 90m | Stop | Richmond Street South | Route | 83a | Destination | Kimmage | Provider | Dublin Bus |
| Type | Bus | Distance | 90m | Stop | Richmond Street South | Route | 15a | Destination | Limekiln Ave | Provider | Dublin Bus |
| Type | Bus | Distance | 90m | Stop | Richmond Street South | Route | 15d | Destination | Whitechurch | Provider | Dublin Bus |
| Type | Bus | Distance | 90m | Stop | Richmond Street South | Route | 65 | Destination | Blessington | Provider | Dublin Bus |
BER Details
Statistics
- 16/10/2025Entered
- 146Property Views
Similar properties
€5,750 per month
Apartment 3, The Bookend Apartments, Temple Bar, Dublin 83 Bed · 2 Bath · Apartment€5,950 per month
Havelock Square, Sandymount, Dublin 43 Bed · 3 Bath · House€6,000 per month
Apartment 89, Adelaide Square, Dublin 83 Bed · 3 Bath · Apartment€6,120 per month
Apartment 17, Dunloe Hall, 27 Merrion Street Upper, Dublin 23 Bed · 4 Bath · Apartment
€6,500 per month
Leeson place, Saint Kevin’s, Dublin 24 Bed · 5 Bath · House€9,500 per month
16A Raglan Lane, Dublin 44 Bed · 3 Bath · House€10,000 per month
24 Leeson Park, Ranelagh, Dublin 65 Bed · 4 Bath · House€12,775 per month
The Blake, Lansdowne Place, Lansdowne Road, Dublin 43 Bed · 2 Bath · Apartment€13,441 per month
The Burbidge, Lansdowne Place, Lansdowne Road, Dublin 43 Bed · 2 Bath · Apartment
Daft ID: 223809628

