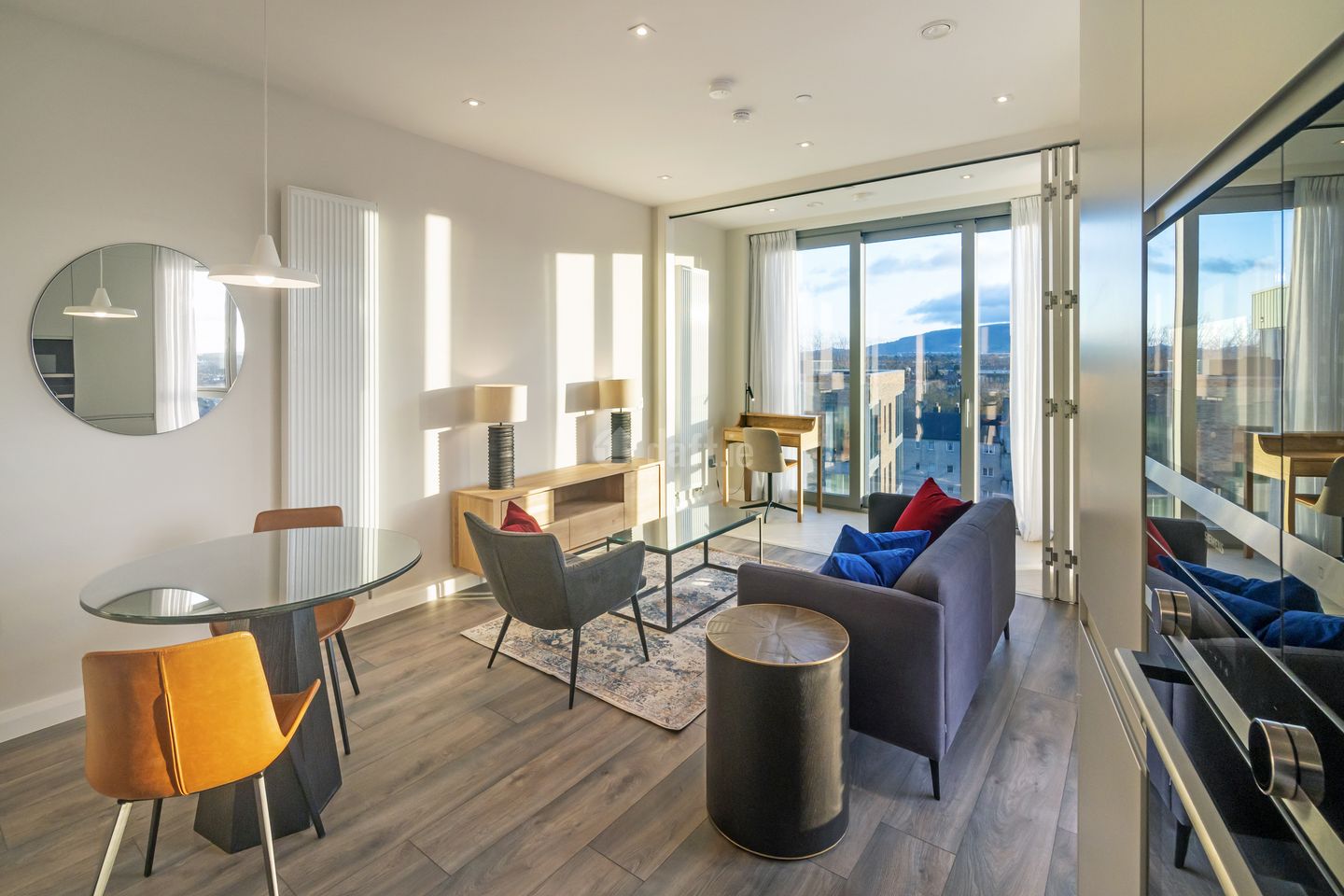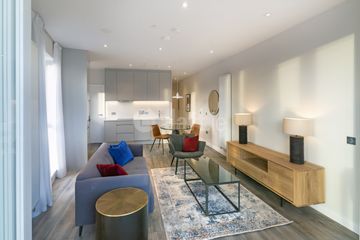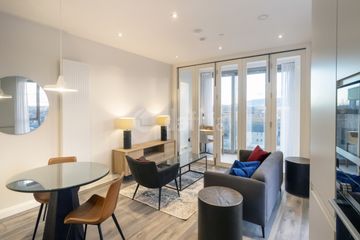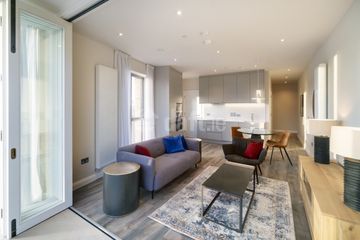



Apartment 5, Lock Gate 2, Dublin 2
€2,750 per month
- Double Bedroom:1
- Bathroom:1
- Available From:Nov 10th, 2025
- Furnished:Yes
- Lease:Minimum 1 Year
About this property
Description
Stunning dual aspect first floor one bedroom apartment. The Locks is Dublin 2s most exciting and prestigious, new development superbly located in Charlemont Square, a new urban mixed use development for Dublin on Charlemont Street, between the Grand Canal and Harcourt Street. The development perfectly merges some of Dublin\\\'s coolest living addresses; Ranelagh, Rathmines and Portobello, alongside the cities leading social districts. Developed by renowned Irish developer\'s, McGarrell Reilly Group, the development offers all the benefits and convenience of City Centre living while also offering superb Mountain, Canal and City views. Apartments are set around a stunning public plaza which hosts an array of amenities such as cafés, retail space, restaurants and a Supermarket. Residents will have every convenience on their doorstep. This one bedroom is very spacious offering C. 650sq.ft of bright, high spec accommodation. Accommodation comprises of large well proportioned lounge area with floor to ceiling windows and access to Winter garden/ balcony area. The large and high spec kitchen is located off the lounge. It offers storage that exceeds usual apartment living and is complete with quartz countertops and all integrated appliances. There is a large and separate utility off the kitchen with a separate washing machine and dryer. There is also the further benefit of further storage area off the entrance hall with extra hanging space. This area is ideal for the storage of larger personal items such as suitcases, golf clubs etc.Both double bedrooms are very spacious with excellent wardrobe space. There is a large large main bathroom complete with Vilroy & Boch fittings, heated towel rails with Rain Showers and large double size shower cubicles or bath. There is wood flooring throughout the apartment and attractive furnishings. This property is A2 rated and would make for a truly comfortable and convenient home in this prime location. Location: The Locks is a luxurious development, set just a stones throw from Dublin Cites finest retail district, dining experiences, St. Stephen\\\'s Green and Harcourt Street alike. Nearby suburbs such as Ranelagh and Rathmines are only 6 minutes walking distance away. The Charlemont area has an abundance of public transport facilities which includes the Luas, only a 3-minute walk away, as well as several bus routes right outside your doorstep. Private car rental company \'Go Car\' and City Bikes are located adjacent to Charlemont Square. Charlemont Square also boasts several idyllic walking routes in some of South Dublin\\\'s most popular city parks, St Stephen\\\'s Green, and Iveagh Gardens, as well as the nearby Canal Walk, one minute walk away. Charlemont Square\\\'s plaza has been completed with an outdoor playground, exercise equipment, bike racks and pristine landscaping. The Finer details: All Apartments are fitted with the highest standard of furnishings and fittings, impeccable design, detail and finish. - Bespoke floor to ceiling kitchens, completed with quartz countertops and integrated Siemens appliances. - Floor to Ceiling windows throughout to maximise light - Separate and very spacious utility rooms with separate washing machine and dryer with built in shelving - Luxurious bathrooms and ensuite bathrooms finished with Vilroy & Boch sanitary ware and heated towel rails and high spec lighting - These state-of-the-art apartments are complete with a \'Winter Garden\'. This separate living space, doubles as an ideal office space with floor to ceiling windows, allowing for breathtaking views right across Dublin City and the Dublin Mountains. - Flooring throughout is a sleek light grey wood flooring - Excellent floor to ceiling wardrobes in all bedrooms - High ceilings throughout each unit KEY FEATURES OF The Development. Living space is set around a new central square with restaurants, cafe\\\'s and retail space Landscaped courtyards with outdoor exercise equipment & Children\\\'s outdoor playground All apartments are finished to the highest of specification Most apartments have Winter gardens which is an ideal office space and Exceptional views over Dublin City and mountains Exceptionally generous storage throughout all units Bespoke fitted kitchens with floor to ceiling storage, quartz countertops and integrated appliances Luxurious bathrooms and en-suite with Vilroy & Boch sanitary ware and heated towel rails Tenant Amenities/Services: - Concierge and management suite - Shared tenant roof terraces - Parcel collection service - Future shared car service - Krewe gastro bar - Tesco supermarket - Maser Art Studio - Dry cleaning service - Housekeeping service - Dedicated resident app for Android/iPhone - Sigmoid Golf - Golf indoor golf simulator on site - Yoga Studio - On site hair salon BER Details BER: A2
Standard features
The local area
The local area
Local schools and transport
Learn more about what this area has to offer.
School Name | Distance | Pupils | |||
|---|---|---|---|---|---|
| School Name | Bunscoil Synge Street | Distance | 310m | Pupils | 101 |
| School Name | Ranelagh Multi Denom National School | Distance | 660m | Pupils | 220 |
| School Name | St. Louis National School | Distance | 790m | Pupils | 622 |
School Name | Distance | Pupils | |||
|---|---|---|---|---|---|
| School Name | Presentation Primary School | Distance | 960m | Pupils | 229 |
| School Name | St Clare's Primary School | Distance | 960m | Pupils | 181 |
| School Name | St Patrick's Cathedral Choir School | Distance | 1.0km | Pupils | 23 |
| School Name | South City Cns | Distance | 1.0km | Pupils | 161 |
| School Name | Harcourt Terrace Educate Together National School | Distance | 1.1km | Pupils | 206 |
| School Name | Griffith Barracks Multi D School | Distance | 1.1km | Pupils | 387 |
| School Name | Scoil Treasa Naofa | Distance | 1.1km | Pupils | 165 |
School Name | Distance | Pupils | |||
|---|---|---|---|---|---|
| School Name | Synge Street Cbs Secondary School | Distance | 370m | Pupils | 291 |
| School Name | St. Mary's College C.s.sp., Rathmines | Distance | 490m | Pupils | 498 |
| School Name | Catholic University School | Distance | 680m | Pupils | 547 |
School Name | Distance | Pupils | |||
|---|---|---|---|---|---|
| School Name | Loreto College | Distance | 780m | Pupils | 584 |
| School Name | Rathmines College | Distance | 820m | Pupils | 55 |
| School Name | St Patricks Cathedral Grammar School | Distance | 990m | Pupils | 302 |
| School Name | Presentation College | Distance | 1.1km | Pupils | 221 |
| School Name | St. Louis High School | Distance | 1.2km | Pupils | 684 |
| School Name | Harolds Cross Educate Together Secondary School | Distance | 1.3km | Pupils | 350 |
| School Name | Sandford Park School | Distance | 1.4km | Pupils | 432 |
Type | Distance | Stop | Route | Destination | Provider | ||||||
|---|---|---|---|---|---|---|---|---|---|---|---|
| Type | Bus | Distance | 60m | Stop | Richmond Street South | Route | 49n | Destination | Tallaght | Provider | Nitelink, Dublin Bus |
| Type | Bus | Distance | 60m | Stop | Richmond Street South | Route | 15b | Destination | Stocking Ave | Provider | Dublin Bus |
| Type | Bus | Distance | 60m | Stop | Richmond Street South | Route | 15 | Destination | Ballycullen Road | Provider | Dublin Bus |
Type | Distance | Stop | Route | Destination | Provider | ||||||
|---|---|---|---|---|---|---|---|---|---|---|---|
| Type | Bus | Distance | 60m | Stop | Richmond Street South | Route | 142 | Destination | Ucd | Provider | Dublin Bus |
| Type | Bus | Distance | 60m | Stop | Richmond Street South | Route | 65 | Destination | Ballyknockan | Provider | Dublin Bus |
| Type | Bus | Distance | 60m | Stop | Richmond Street South | Route | 83a | Destination | Kimmage | Provider | Dublin Bus |
| Type | Bus | Distance | 60m | Stop | Richmond Street South | Route | 14 | Destination | Dundrum Luas | Provider | Dublin Bus |
| Type | Bus | Distance | 60m | Stop | Richmond Street South | Route | 15a | Destination | Limekiln Ave | Provider | Dublin Bus |
| Type | Bus | Distance | 60m | Stop | Richmond Street South | Route | 15d | Destination | Whitechurch | Provider | Dublin Bus |
| Type | Bus | Distance | 60m | Stop | Richmond Street South | Route | 65 | Destination | Blessington | Provider | Dublin Bus |
BER Details
Statistics
- 01/10/2025Entered
- 880Property Views
Similar properties
€2,495 per month
Apt 11, 99 Capel Street, D01 C6C2, Dublin 12 Bed · 1 Bath · Apartment€2,495 per month
Apt 1, 1 Palace Street, D02 XR57, Temple Bar, Dublin 22 Bed · 1 Bath · Apartment€2,500 per month
Newmarket Yards - 1 Bed Type A, Newmarket Yards, Dublin City Centre, Dublin 81 Bed · 1 Bath · Apartment€2,500 per month
1 Bedroom Apartment, Marshall Yards, East Road, Dublin 31 Bed · 1 Bath · Apartment
€2,500 per month
St Mary's Road North, Eastwall, Dublin 3, East Wall, Dublin 32 Bed · 3 Bath · House€2,500 per month
Westland Square, Pearse Street, Dublin 22 Bed · 1 Bath · Apartment€2,500 per month
Caledon Court, East Wall, Dublin 32 Bed · 1 Bath · Apartment€2,500 per month
61-63 Meath Street, The Coombe, Dublin 82 Bed · 2 Bath · Apartment€2,500 per month
Block D,Smithfield Village,Dublin 7, Smithfield, Dublin 72 Bed · 1 Bath · Apartment€2,595 per month
1 Bedroom Apartment , The Carriageworks, Sheriff Street Upper, Dublin 11 Bed · 1 Bath · Apartment€2,705 per month
Apartment 22 Lock Gate 4, The Locks, Charlemont Square, Dublin 2, Charlemont Street, Dublin 21 Bed · 1 Bath · Apartment€3,400 per month
2 Bedroom Apartment , The Carriageworks, Sheriff Street Upper, Dublin 12 Bed · 2 Bath · Apartment
Daft ID: 223530913

