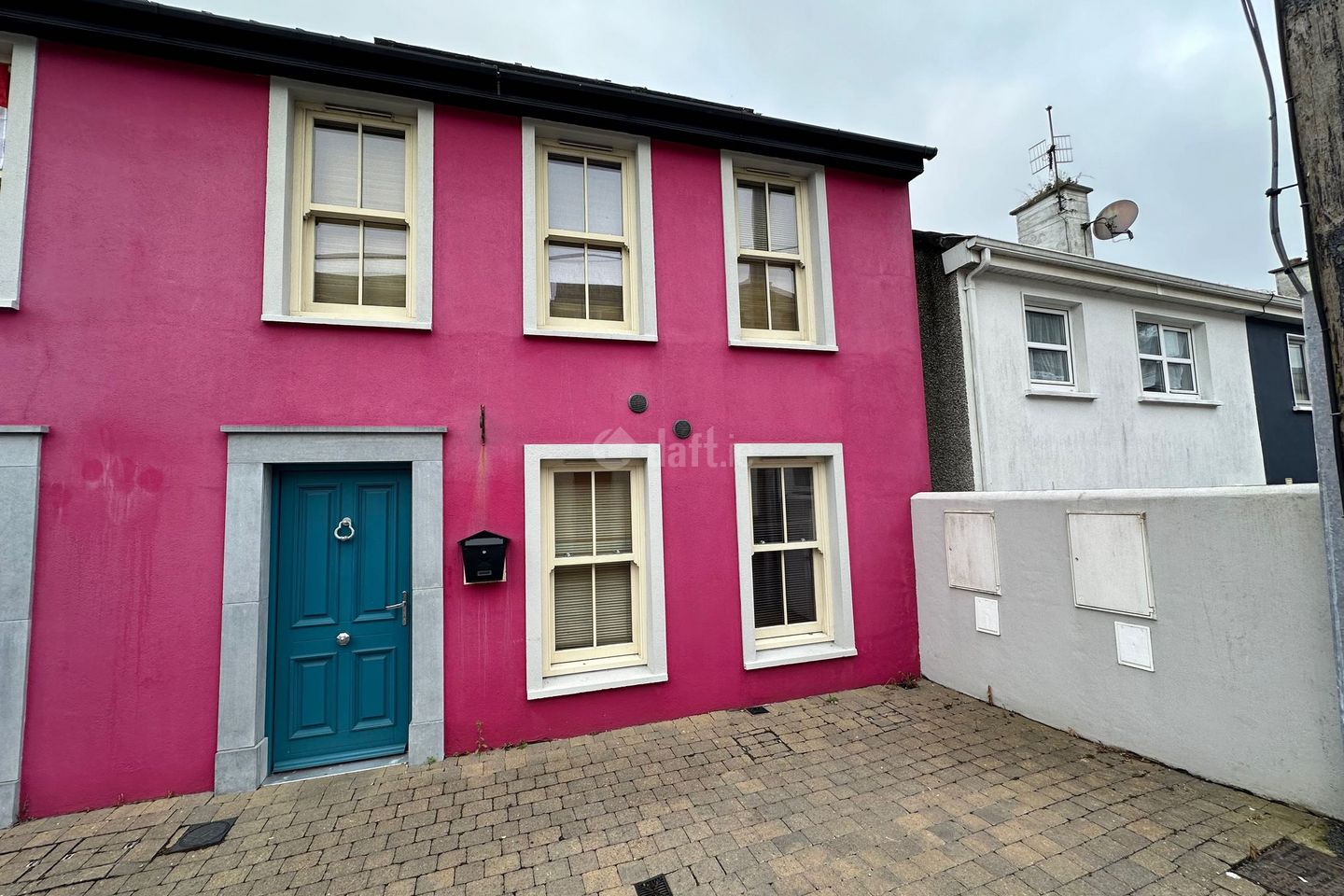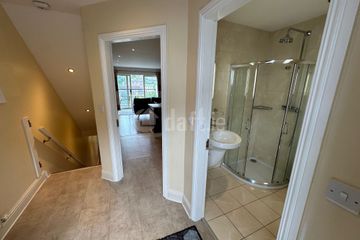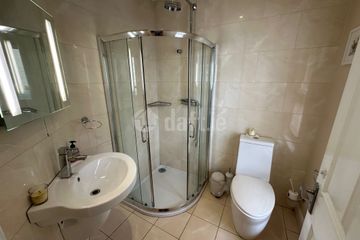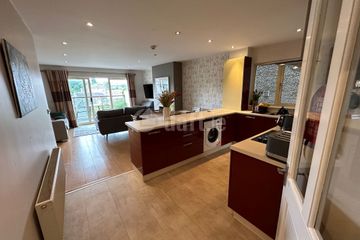



1 Cúl An Tí, Higher O'Connell Street, Kinsale, Co. Cork
€2,543 per month
- BER No:101769206
- Double Bedroom:3
- Bathroom:3
- Available From:Nov 12th, 2025
- Furnished:Yes
- Lease:Minimum 1 Year
About this property
Description
1 Cul an Tí, Higher O'Connell Street, Kinsale, is a fascinating and stunning home located near the town center. The property spans three floors, comprising a lower garden level, an open-plan ground floor, and a beautiful first-floor bedroom level. Upon entering the property, you are immediately struck by its high-end finishes, tasteful design, and thoughtful layout. The focal point of the house is the open-plan kitchen/dining/living area, which stretches from the front to the rear and features a large glazed area opening onto a balcony deck with views of Kinsale town and inner harbor. The property boasts a bespoke burgundy gloss kitchen with premium appliances, a spacious dining/living area with a solid fuel stove, and a concealed staircase leading to the upper level. Additionally, there is a fully fitted shower room with custom sanitary ware. Access from the hall leads to the lower level, which includes an impressive plant/storage room and a guest bedroom with access to a garden patio and paved lower gardens. On the upper level, there are two well-proportioned bedrooms, both with en-suite facilities. The master bedroom is particularly stunning, with a large vaulted ceiling and glazed areas offering views of the rooftops and inner harbor, making it an ideal suite-type bedroom. Notable features of the house include high energy efficiency, insulation, a composite front door, double-glazed windows, and a zoned, thermostatically controlled heating system. The property also offers private off-street parking at the front and rear pedestrian access to the lower gardens. Its proximity to Kinsale town center and its amenities makes it a truly exceptional property, offering a unique Kinsale lifestyle. The property was constructed just over 11 years ago. Viewings are strongly recommended and will be scheduled exclusively through prior appointments. Services: -Zoned oil-fired central heating. -Mains water & drainage. -Solar panel hot water heating. Features This three-bedroom semi-detached home is characterized by abundant natural light and unique charm. Stunning Views overlooking Kinsale town and inner harbour. Located in Kinsale town centre within distance walking distance of all the towns amenities. Premium appliances & features throughout. Generous accommodation set over three floors with excellent design. Accommodation Entrance Hall - 2.56m (8'5") x 1.87m (6'2") Access to open plan kitchen/dining/living space & shower room. Stairs to garden level. Radiator. Kitchen/Dining/Living Area - 9.29m (30'6") x 4.95m (16'3") Kitchen Area (4.51m x 4.09m) The kitchen is fully equipped with custom-made burgundy gloss cabinets and cupboards, which are complemented by a contrasting white worktop. The appliances include an integrated electric oven and hob with a suspended stainless steel extractor and glass splashback, an integrated microwave, an integrated dishwasher, and a washing machine. There are windows to the front and side, and a feature breakfast counter. The kitchen also has recessed lighting and a radiator. Living Area (4.9 x 4.8m) Hidden stairs lead to a loft space. Recessed solid fuel stove with granite hearth, wooden floor, dimmable lighting, and a sliding door to an outside deck with glass balustrade balcony. The balcony overlooks Kinsale town and includes an alfresco dining area. The room also features a T.V. point and a radiator. Shower Room - 1.95m (6'5") x 1.91m (6'3") Fully equipped with a toilet, washbasin, illuminated mirror, and a corner shower with rainfall and handheld shower attachment. Tiled walls and floor, window to front, extractor fan, and recessed lighting. Garden Hall - 3.6m (11'10") x 2.2m (7'3") Door to rear gardens, with access to garden-level bedroom and utility room, featuring wooden floors and a radiator. Plant Room - 3.27m (10'9") x 2.18m (7'2") Fully equipped with open storage units, oversized solar panel hot water tank, recessed lighting, and radiator. Garden Bedroom - 4.1m (13'5") x 2.66m (8'9") Sliding door opens to a covered patio with steps leading to a lower paved garden. Includes recessed lighting and a radiator. Upper Landing - 3.62m (11'11") x 1.87m (6'2") The space features a Velux window providing natural light, with access to the bedrooms, linen closet, and attic. It also includes a radiator. Bedroom 2 - 3.67m (12'0") x 3.5m (11'6") The room features built-in sliding wardrobes and storage, as well as two windows in the front. There is also access to an en-suite, and a radiator for heating. En-Suite (1.99m x 1.64m) Fully equipped with a toilet, washbasin, illuminated mirror, and a corner shower with rainfall and handheld shower attachments. The walls and floor are tiled with ceramic tiles, and there's a window to the front. The room features recessed lighting and a chrome heated towel radiator. Master Bedroom Built-in sliding wardrobe and storage. Spacious vaulted ceiling with recessed lighting. Large glazed windows with sliding door to balcony overlooking Kinsale town and inner harbor. Radiator. En-suite (2.88m x 1.69m) The bathroom is fully equipped with a toilet, an oversized wash-hand basin with a built-in vanity unit, and an overhead illuminated mirror. It also features an oversized thermostatically controlled shower with rainfall and telephone shower attachments, along with glazed sliding doors. The walls and floor are tiled with ceramic tiles, and there is a natural light source as well as recessed lighting. Additionally, it includes a chrome heated towel radiator. Disclaimer: Kinsale Property, James Murphy Auctioneers act as agents for the lessors of this property whose agents they are, give notice that: (i) the particulars are set out as a general outline for the guidance of intending lessees, and do not institute, nor constitute part of, an offer or contract. (ii) All descriptions, dimensions, references to condition and necessary permissions for use and occupation, and any other details are given in good faith and are believed to be correct, but any intending tenants should not rely on them as statements or representatives of fact but must satisfy themselves by inspection or otherwise as to the correctness of each of them. (iii) No person in the employment of Kinsale Property, James Murphy Auctioneers, has any authority to make or give representation or warranty in relation to this property.
Standard features
The local area
The local area
Local schools and transport
Learn more about what this area has to offer.
School Name | Distance | Pupils | |||
|---|---|---|---|---|---|
| School Name | Scoil Naomh Eltin | Distance | 190m | Pupils | 400 |
| School Name | St Multose National School | Distance | 840m | Pupils | 54 |
| School Name | Gaelscoil Chionn Tsáile | Distance | 1.0km | Pupils | 145 |
School Name | Distance | Pupils | |||
|---|---|---|---|---|---|
| School Name | Summercove National School | Distance | 1.5km | Pupils | 217 |
| School Name | Belgooly National School | Distance | 4.9km | Pupils | 352 |
| School Name | Dunderrow National School | Distance | 5.4km | Pupils | 181 |
| School Name | Ballinspittle National School | Distance | 6.8km | Pupils | 184 |
| School Name | Ballinadee National School | Distance | 7.2km | Pupils | 103 |
| School Name | Ballyheada National School | Distance | 10.3km | Pupils | 164 |
| School Name | Gurraneasig National School | Distance | 10.3km | Pupils | 59 |
School Name | Distance | Pupils | |||
|---|---|---|---|---|---|
| School Name | Kinsale Community School | Distance | 410m | Pupils | 1498 |
| School Name | Coláiste Na Toirbhirte | Distance | 14.8km | Pupils | 451 |
| School Name | Edmund Rice College | Distance | 15.0km | Pupils | 577 |
School Name | Distance | Pupils | |||
|---|---|---|---|---|---|
| School Name | Carrigaline Community School | Distance | 15.7km | Pupils | 1060 |
| School Name | St. Brogan's College | Distance | 15.7km | Pupils | 861 |
| School Name | Bandon Grammar School | Distance | 15.9km | Pupils | 717 |
| School Name | Hamilton High School | Distance | 15.9km | Pupils | 429 |
| School Name | Gaelcholáiste Charraig Ui Leighin | Distance | 15.9km | Pupils | 283 |
| School Name | Coláiste Muire- Réalt Na Mara | Distance | 18.9km | Pupils | 518 |
| School Name | Coláiste An Spioraid Naoimh | Distance | 19.8km | Pupils | 700 |
Type | Distance | Stop | Route | Destination | Provider | ||||||
|---|---|---|---|---|---|---|---|---|---|---|---|
| Type | Bus | Distance | 140m | Stop | Kinsale | Route | 253 | Destination | Town Shuttle | Provider | Tfi Local Link Cork |
| Type | Bus | Distance | 140m | Stop | Kinsale | Route | 226x | Destination | Mtu | Provider | Bus Éireann |
| Type | Bus | Distance | 140m | Stop | Kinsale | Route | 255 | Destination | Mtu Bishopstown | Provider | Tfi Local Link Cork |
Type | Distance | Stop | Route | Destination | Provider | ||||||
|---|---|---|---|---|---|---|---|---|---|---|---|
| Type | Bus | Distance | 140m | Stop | Kinsale | Route | 254 | Destination | Bandon | Provider | Tfi Local Link Cork |
| Type | Bus | Distance | 140m | Stop | Kinsale | Route | 226 | Destination | Kent Train Station | Provider | Bus Éireann |
| Type | Bus | Distance | 140m | Stop | Kinsale | Route | 253 | Destination | Kinsale | Provider | Tfi Local Link Cork |
| Type | Bus | Distance | 140m | Stop | Kinsale | Route | 253 | Destination | Clonakilty | Provider | Tfi Local Link Cork |
| Type | Bus | Distance | 140m | Stop | Kinsale | Route | 228 | Destination | Kinsale | Provider | West Cork Connect |
| Type | Bus | Distance | 140m | Stop | Kinsale | Route | 254 | Destination | Kinsale | Provider | Tfi Local Link Cork |
| Type | Bus | Distance | 140m | Stop | Kinsale | Route | 255 | Destination | Kinsale | Provider | Tfi Local Link Cork |
A closer look
BER Details
BER No: 101769206
Statistics
- 14/10/2025Entered
- 290Property Views
Similar properties
€2,500 per month
Kinsale,Co. Cork, Kinsale, Co. Cork3 Bed · 3 Bath · House€2,500 per month
17 Lime Court, Abbey Fort, Kinsale, Co. Cork3 Bed · 3 Bath · House€2,500 per month
Melrose, 6 Bandon Road, Kinsale, Co. Cork3 Bed · 2 Bath · House€2,530 per month
Newborough House, 24 Lower O 'Connell Street, Kinsale, Co. Cork3 Bed · 3 Bath · Apartment
Daft ID: 26320781

