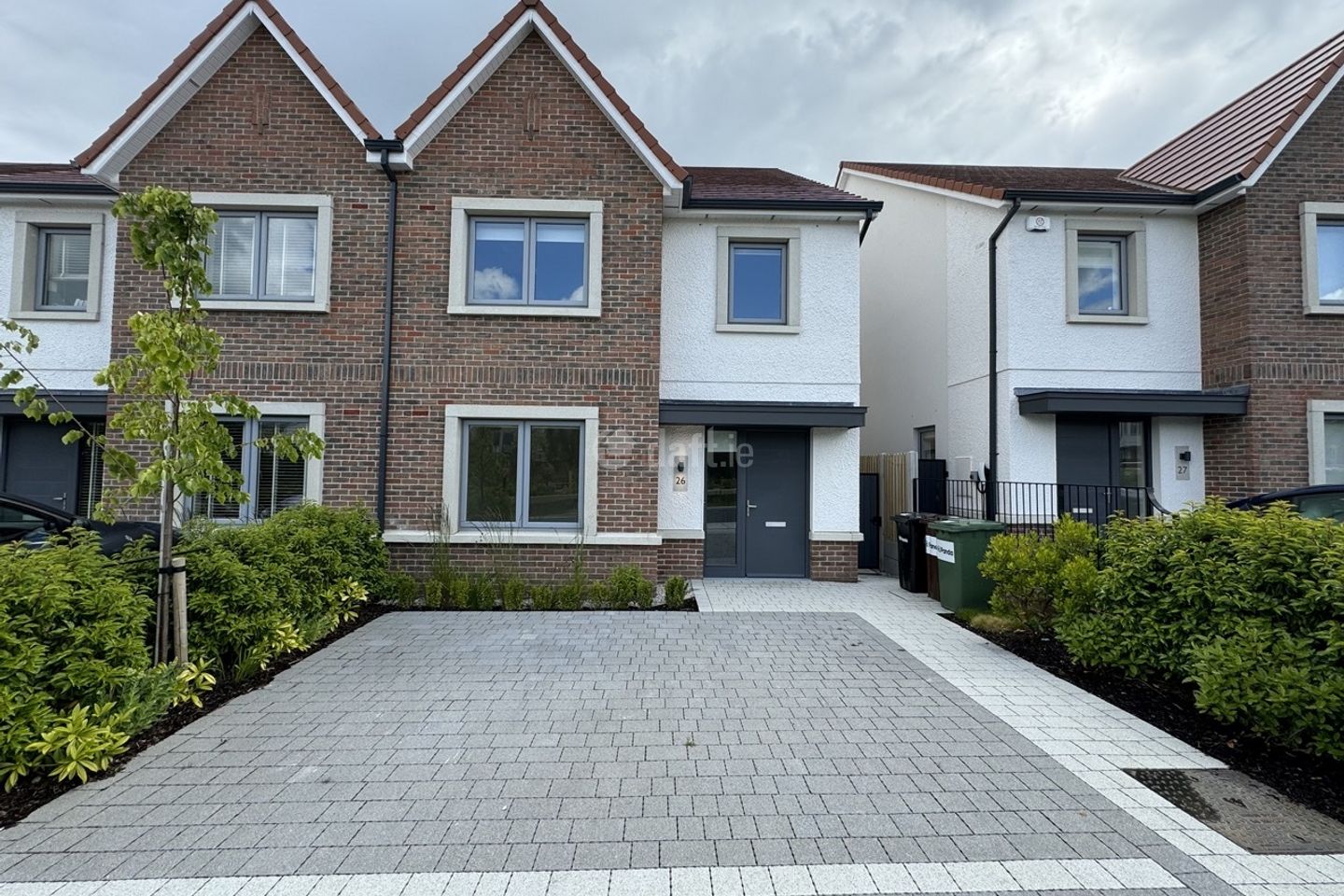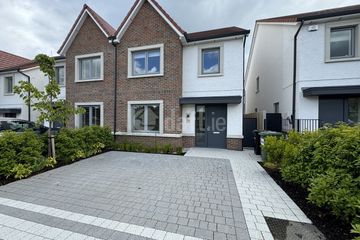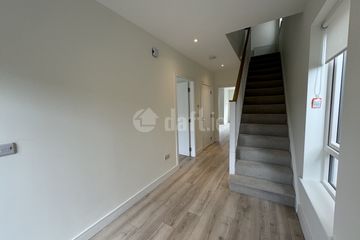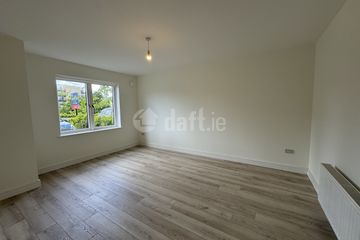



26 Archer's Wood Avenue, Archer's Wood, Delgany, Co. Wicklow
€3,570 per month
- Double Bedroom:4
- Bathroom:3
- Available From:Immediately
- Furnished:No
- Lease:Minimum 1 Year
About this property
Description
Dooley Auctioneers are thrilled to present 26 Archers Wood Avenue to the rental market. This property is in turn-key condition, nestled in the desirable new development in the charming village of Delgany, Co Wicklow. Experience the best of country, coastal, and city living in this prestigious location, perfectly situated between the rolling hills of Wicklow, the scenic coastline at Greystones, and the vibrant energy of South Dublin and Dublin City. Archers Wood combines this prime location with a thoughtfully designed community, featuring ample green spaces to enhance its picturesque surroundings. 26 Archers Wood Avenue is meticulously designed with exceptional finishes, carefully selected by Cairn Homes. Positioned in a prime spot within Archers Wood, this home overlooks the Green Route with stunning views. The light-filled accommodation includes a spacious ground floor with a large entrance hallway, living room, open-plan kitchen and dining area, utility room, and bathroom. The current owners have tastefully installed laminate wood flooring throughout the ground floor, adding a stylish touch. The first floor boasts four generously sized bedrooms, including one with an en-suite, all featuring excellent built-in wardrobe storage and carpeted floors, including the stairs and landing. The private rear garden is a sun-trap, ideal for outdoor dining and entertaining. The village of Delgany is within walking distance and adjacent to the thriving coastal village of Greystones, along with several well-regarded schools. Transport links are excellent, with regular buses, the DART service, and the main M11/M50 roads just minutes away. Archers Wood is an attractive development offering a variety of homes, each thoughtfully designed for modern living with features like high-quality fully fitted kitchens and ample storage space. Energy-efficient features, including high levels of insulation, make these homes budget-friendly. The development will also offer recreational facilities such as a football pitch, tennis court, and basketball court by December 2022. Viewing this property is highly recommended. FEATURES Turn-key condition Situated in a safe, quiet location Equipped with an air-to-water heat pump Climate temperature control system A2 BER Energy Rating for high energy efficiency Advanced mechanical ventilation system UPVC double-glazed windows for superior insulation Wired for high-speed fibre broadband (FTTH) Pre-wired for an intruder alarm Modern and spacious layout High-quality finishes throughout ACCOMMODATION Entrance Hallway A spacious, light-filled entrance hallway providing access to the living room, kitchen/dining area, and downstairs W/C. Features laminate wood flooring throughout the entire ground floor. Living Room A large living room at the front of the property overlooking a green space, accessible via the entrance hallway. Laminate wood flooring throughout. Kitchen A fully fitted modern kitchen equipped with superior Neff appliances, including an oven, hob, microwave, fridge freezer, and dishwasher. Double doors lead to the rear garden. Utility Room A separate utility/store room located just off the kitchen, providing ample storage space and plumbing for a washing machine. Downstairs W/C Features high-quality tiling on floors and splashbacks, with premium sanitary ware. FIRST FLOOR Bedroom One The master double bedroom located at the front of the property, complete with fitted wardrobes and carpeted throughout. Accompanied by an ensuite bathroom with a walk-in shower. Ensuite A fully fitted ensuite bathroom with a WHB, walk-in shower, and high-quality tiling throughout. Bedroom Two A single bedroom located at the front of the property with ample room for wardrobes. Bedroom Three A double bedroom at the rear of the property, featuring fitted wardrobes and carpeted throughout. Bedroom Four A double bedroom situated at the rear of the property, with fitted wardrobes and carpeted throughout. Family Bathroom Features high-quality tiling on floors and wet areas, a bathtub with a pressurized water supply, heated towel rails, and premium sanitary ware. OUTSIDE A private, low-maintenance rear garden with a patio leading to a lawned area. Includes a passageway to the side of the property, allowing access between the front and rear gardens. Located only a 5 minutes drive to Greystones
Standard features
The local area
The local area
Local schools and transport

Learn more about what this area has to offer.
School Name | Distance | Pupils | |||
|---|---|---|---|---|---|
| School Name | Delgany National School | Distance | 880m | Pupils | 207 |
| School Name | Greystones Community National School | Distance | 1.1km | Pupils | 411 |
| School Name | St Laurence's National School | Distance | 1.6km | Pupils | 673 |
School Name | Distance | Pupils | |||
|---|---|---|---|---|---|
| School Name | Kilcoole Primary School | Distance | 1.9km | Pupils | 575 |
| School Name | St Brigid's National School | Distance | 2.4km | Pupils | 389 |
| School Name | St Kevin's National School | Distance | 2.4km | Pupils | 458 |
| School Name | St Patrick's National School | Distance | 2.4km | Pupils | 407 |
| School Name | Greystones Educate Together National School | Distance | 2.7km | Pupils | 441 |
| School Name | Gaelscoil Na Gcloch Liath | Distance | 2.7km | Pupils | 256 |
| School Name | Woodstock Educate Together National School | Distance | 4.8km | Pupils | 117 |
School Name | Distance | Pupils | |||
|---|---|---|---|---|---|
| School Name | Greystones Community College | Distance | 770m | Pupils | 630 |
| School Name | St David's Holy Faith Secondary | Distance | 2.4km | Pupils | 772 |
| School Name | Temple Carrig Secondary School | Distance | 2.9km | Pupils | 946 |
School Name | Distance | Pupils | |||
|---|---|---|---|---|---|
| School Name | Colaiste Chraobh Abhann | Distance | 3.1km | Pupils | 774 |
| School Name | St. Kilian's Community School | Distance | 7.3km | Pupils | 416 |
| School Name | Pres Bray | Distance | 7.4km | Pupils | 649 |
| School Name | Loreto Secondary School | Distance | 8.0km | Pupils | 735 |
| School Name | St Thomas' Community College | Distance | 8.4km | Pupils | 14 |
| School Name | North Wicklow Educate Together Secondary School | Distance | 8.5km | Pupils | 325 |
| School Name | Coláiste Raithín | Distance | 8.7km | Pupils | 342 |
Type | Distance | Stop | Route | Destination | Provider | ||||||
|---|---|---|---|---|---|---|---|---|---|---|---|
| Type | Bus | Distance | 230m | Stop | Three Trouts Bridge | Route | L3 | Destination | Glenbrook Park | Provider | Go-ahead Ireland |
| Type | Bus | Distance | 230m | Stop | Three Trouts Bridge | Route | X1 | Destination | Kilcoole | Provider | Dublin Bus |
| Type | Bus | Distance | 230m | Stop | Three Trouts Bridge | Route | X2 | Destination | Newcastle | Provider | Dublin Bus |
Type | Distance | Stop | Route | Destination | Provider | ||||||
|---|---|---|---|---|---|---|---|---|---|---|---|
| Type | Bus | Distance | 250m | Stop | Three Trouts Bridge | Route | X1 | Destination | Hawkins Street | Provider | Dublin Bus |
| Type | Bus | Distance | 250m | Stop | Three Trouts Bridge | Route | L3 | Destination | The Nurseries | Provider | Go-ahead Ireland |
| Type | Bus | Distance | 250m | Stop | Three Trouts Bridge | Route | X2 | Destination | Hawkins Street | Provider | Dublin Bus |
| Type | Bus | Distance | 300m | Stop | Glenbrook Park | Route | L3 | Destination | The Nurseries | Provider | Go-ahead Ireland |
| Type | Bus | Distance | 340m | Stop | Mill Grove | Route | L3 | Destination | The Nurseries | Provider | Go-ahead Ireland |
| Type | Bus | Distance | 370m | Stop | Kilcoole Road | Route | L3 | Destination | Glenbrook Park | Provider | Go-ahead Ireland |
| Type | Bus | Distance | 420m | Stop | Glenbrook Park | Route | L3 | Destination | The Nurseries | Provider | Go-ahead Ireland |
BER Details
Statistics
- 20/11/2025Entered
- 2,310Property Views
Daft ID: 26437922

