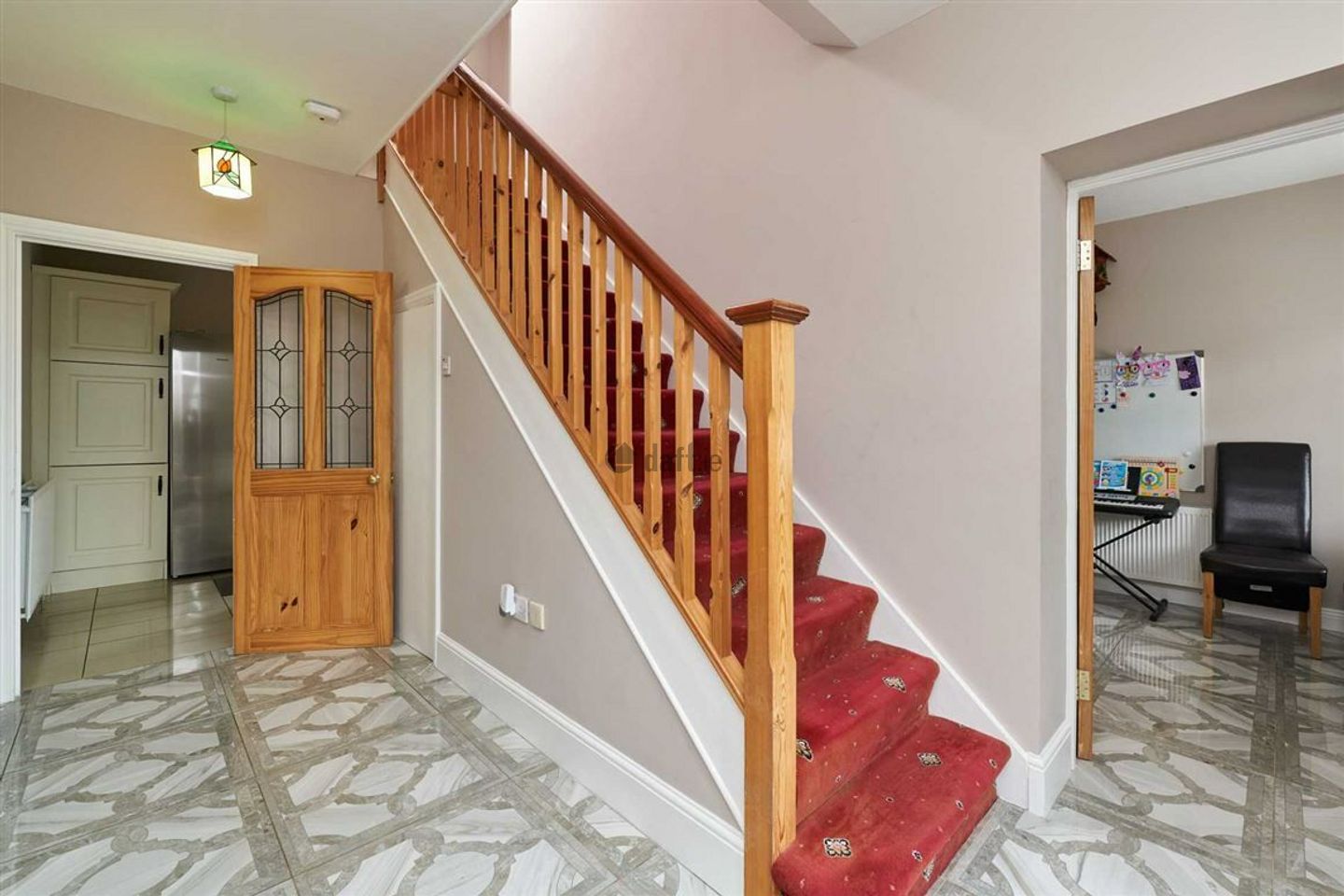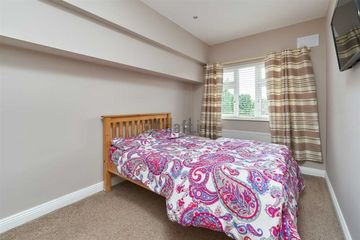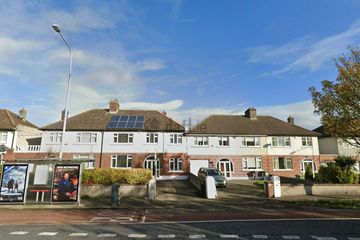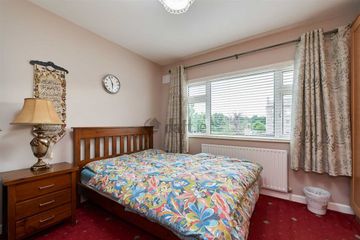


+3

7
341 Navan Road, Dublin 7, Navan Road (D7), Dublin 7
€4,600 per month
4 Bed
4 Bath
House
Exclusive Digital Tenancy Agreement
This private landlord may be able to offer a Daft digital tenancy agreement on this property.
Find out more about this free benefitProperty Overview
- Single Bedroom: 1
- Double Bedroom: 3
- Bathroom: 4
- Available From: Immediately
- Furnished: Yes
- Lease: Minimum 1 Year
Description
Description
Floor Area c. 178 sq.m / 1915 sq.ft Accommodation comprises an entrance hall, two spacious reception rooms with feature fireplaces and gas insets/stoves, a kitchen with fitted units and access to the rear garden, a shower room with w/c, and a converted garage as a living space giving access to the rear garden. Upstairs are four bright bedrooms with two en-suites, a main bathroom and a beautifully configured attic conversion. Also boasting a private rear garden approx. 60 ft., with an outbuilding currently being used as a utility area and a large driveway to the front. Situated in one of the most sought-after residential locations in Dublin 7 this property has every conceivable amenity located within easy reach in an area well serviced by public transport with numerous bus services on the doorstep. Also within minutes` walk of Ashtown Train Station, the Phoenix Park and Rathborne Village with excellent shopping facilities, The M50 Motorway and the Blanchardstown Shopping Centre are only a short distance away. With the City Centre a mere 4 miles making Kempton, this is an ideal location. Viewing is highly recommended and by appointment only.
Accomodation
Entrance Porch - Tiled floor. Entrance Hall: Tiled floor, under stairs storage.
Family Room/ Study - Tiled floor, Stanley stone, tv point.
Lounge - Solid wooden floor, feature fireplace with gas insert, tv point, dimmer lighting.
Guest wc (off kitchen) - Tiled floor, shower, wc, wbh.
Kitchen - Tiled floor, fitted units, plumbed for dishwasher, tiled splash back.
Attic - Carpet, Recessed lights, velux windows, storage in eaves.
Bedroom 1: Carpet, recessed lights, built in wardrobes. Ensuite - Fully tiled, walk in large electric shower, vanity whb, recessed lights, wc, fan.
Bedroom 2 - Carpet, built in wardrobes, TV point. Ensuite
Fully tiled, electric shower, fan, vanity whb, wc.
Bedroom 3 - Carpet, fitted wardrobe.
Bedroom 4 - Carpet. Bathroom - Tiled floor, vanity whb, shower over bath, wc.
Garage - Built-in wardrobe, tiled floor, access to rear garden, recessed lights
Features
Solar Panels
Gas Fired Central Heating
Double Glazed Pvc Windows
Converted Garage
Beautifully Configured Attic Conversion
Spacious Rear Garden Approx. 60 Ft.
Large Driveway for 4 Cars
Map
Map
Local AreaNEW

Learn more about what this area has to offer.
School Name | Distance | Pupils | |||
|---|---|---|---|---|---|
| School Name | St Vincent's Special School | Distance | 170m | Pupils | 70 |
| School Name | Phoenix Park Specialist School | Distance | 320m | Pupils | 18 |
| School Name | St John Bosco Junior Boys' School | Distance | 620m | Pupils | 172 |
School Name | Distance | Pupils | |||
|---|---|---|---|---|---|
| School Name | Saint John Bosco Senior Boys School | Distance | 660m | Pupils | 347 |
| School Name | Holy Family School For The Deaf | Distance | 960m | Pupils | 129 |
| School Name | Mary, Help Of Christians Girls National School | Distance | 1.0km | Pupils | 386 |
| School Name | St. Catherine's Senior Girls | Distance | 1.1km | Pupils | 147 |
| School Name | Casa Caterina School | Distance | 1.1km | Pupils | 33 |
| School Name | St Catherine's Infants School Cabra | Distance | 1.1km | Pupils | 116 |
| School Name | Saint Finian's National School | Distance | 1.4km | Pupils | 251 |
School Name | Distance | Pupils | |||
|---|---|---|---|---|---|
| School Name | St. Dominic's College | Distance | 1.1km | Pupils | 779 |
| School Name | St Declan's College | Distance | 1.4km | Pupils | 664 |
| School Name | Coláiste Mhuire | Distance | 1.7km | Pupils | 253 |
School Name | Distance | Pupils | |||
|---|---|---|---|---|---|
| School Name | Cabra Community College | Distance | 1.9km | Pupils | 217 |
| School Name | Coláiste Eoin | Distance | 2.3km | Pupils | 308 |
| School Name | St Michaels Secondary School | Distance | 2.4km | Pupils | 634 |
| School Name | Mount Sackville Secondary School | Distance | 2.5km | Pupils | 673 |
| School Name | New Cross College | Distance | 2.8km | Pupils | 255 |
| School Name | Castleknock College | Distance | 3.0km | Pupils | 741 |
| School Name | St. Dominic's College Ballyfermot | Distance | 3.2km | Pupils | 323 |
Type | Distance | Stop | Route | Destination | Provider | ||||||
|---|---|---|---|---|---|---|---|---|---|---|---|
| Type | Bus | Distance | 10m | Stop | Ashtown Grove | Route | 38 | Destination | Burlington Road | Provider | Dublin Bus |
| Type | Bus | Distance | 10m | Stop | Ashtown Grove | Route | 38b | Destination | Burlington Road | Provider | Dublin Bus |
| Type | Bus | Distance | 10m | Stop | Ashtown Grove | Route | 38 | Destination | Parnell Sq | Provider | Dublin Bus |
Type | Distance | Stop | Route | Destination | Provider | ||||||
|---|---|---|---|---|---|---|---|---|---|---|---|
| Type | Bus | Distance | 10m | Stop | Ashtown Grove | Route | 38d | Destination | Burlington Road | Provider | Dublin Bus |
| Type | Bus | Distance | 10m | Stop | Ashtown Grove | Route | 38a | Destination | Parnell Sq | Provider | Dublin Bus |
| Type | Bus | Distance | 10m | Stop | Ashtown Grove | Route | 70 | Destination | Bachelors Walk | Provider | Dublin Bus |
| Type | Bus | Distance | 10m | Stop | Ashtown Grove | Route | 39 | Destination | Burlington Road | Provider | Dublin Bus |
| Type | Bus | Distance | 10m | Stop | Ashtown Grove | Route | 37 | Destination | Wilton Terrace | Provider | Dublin Bus |
| Type | Bus | Distance | 10m | Stop | Ashtown Grove | Route | 70 | Destination | Burlington Road | Provider | Dublin Bus |
| Type | Bus | Distance | 10m | Stop | Ashtown Grove | Route | 37 | Destination | Bachelor's Walk | Provider | Dublin Bus |
Property Facilities
- Parking
- Central Heating
- Washing Machine
- Dryer
- Dishwasher
- Microwave
- Pets Allowed
- Garden / Patio / Balcony
BER Details

BER No: 105334478
Statistics
25/04/2024
Entered/Renewed
3,172
Property Views
Daft ID: 25632317
Contact

fauzia bano
353876384486
Renters Insurance
Quick quote estimator
