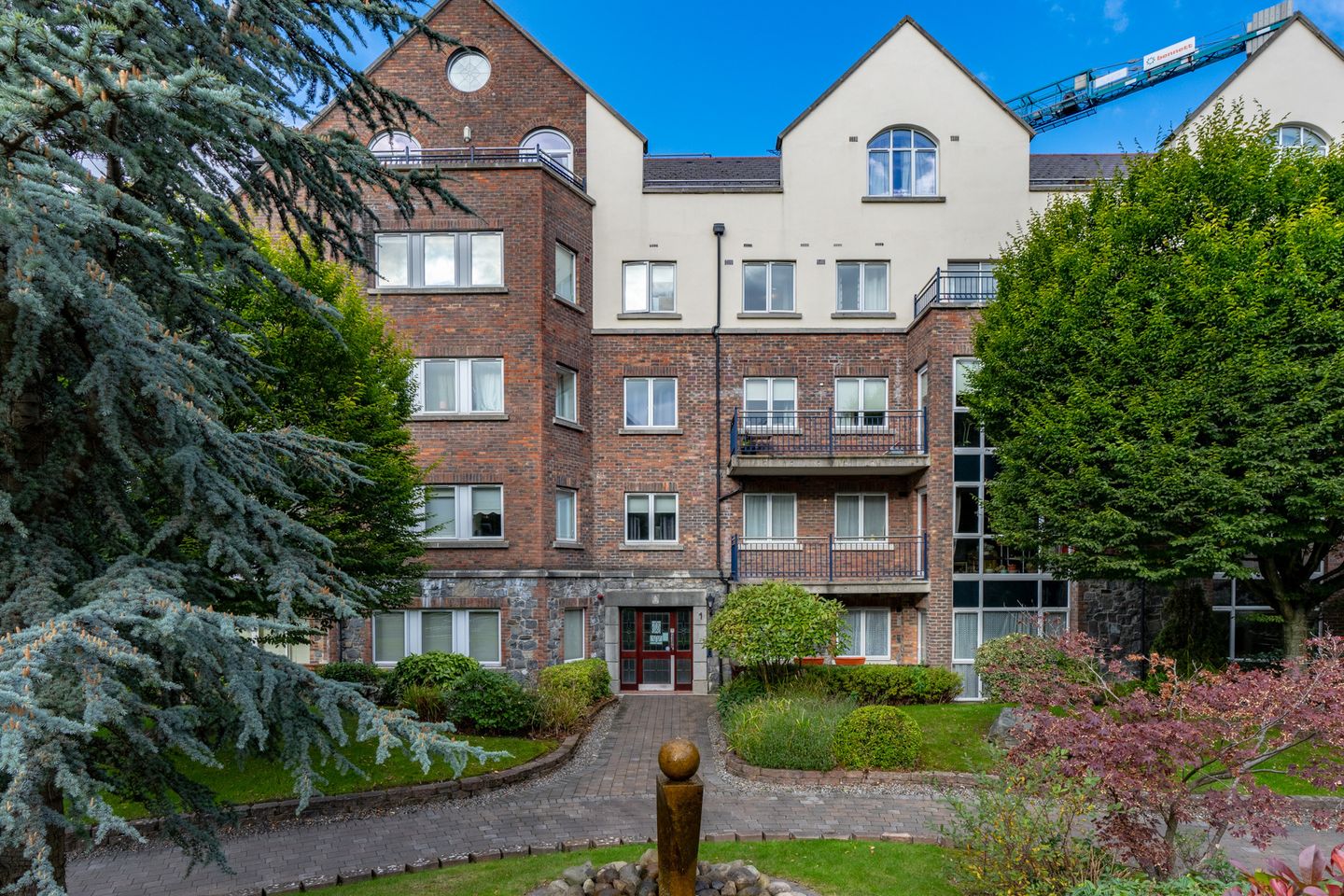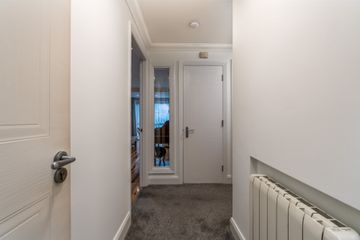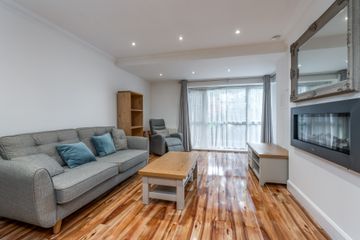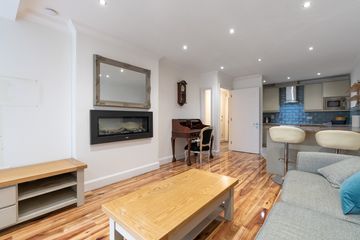


+17

21
11 Grace Park Manor, Drumcondra, Dublin 9, D09RF77
€395,000
2 Bed
2 Bath
77 m²
Apartment
Description
- Sale Type: For Sale by Private Treaty
- Overall Floor Area: 77 m²
Sherry FitzGerald is delighted to present to the market 11 Grace Park Manor, a beautiful ground floor apartment situated in the exclusive Grace Park Manor development built by Cosgrave builders. This apartment has been recently upgraded with a new kitchen, bathrooms and decorated throughout which is sure to appeal to first time buyers, investors or those wishing to downsize.
The property comprises a welcoming entrance hall with a storage closet, a modern kitchen, open plan living/dining room with an electric fire and access to the terrace which gives all important outdoor space. There are two very spacious double bedrooms (with a master ensuite bathroom) both with fitted wardrobes and overlook the terrace. A modern family bathroom completes the accommodation.
Grace Park Manor is located off the Swords Road, between Dublin Airport and Dublin city centre. It is a secure gated complex with pedestrian and vehicular access. The complex has mature landscaped grounds providing optimum privacy and seclusion.
There is an onsite security camera system providing a reassuring sense of peace and safety. Resident parking is accessed by remote control and is secure underground.
Situated in an enviable location; Grace Park Manor is walking distance to Griffith Avenue and Drumcondra Village and is well serviced by shops, cafes, restaurants, pubs, hotels, leisure & sporting facilities and schools. It is close to Dublin City University, St. Patricks College, Beaumont, Mater & Bon Secours hospitals and Dublin Airport. The M1 and M50 motorways and the Port Tunnel are easily accessed, and the city centre is minutes away with a Quality Bus Corridor (QBC) being of huge benefit to commuters.
Entrance Hall 2.94m x 3.12m. With intercom, carpet floor and storage closet.
Living/Dining Room 7.29m x 3.54m. Spacious room with wooden floor and access to the terrace.
Kitchen 1.78m x 2.76m. Modern with ample storage units , oven, eletric hob, plumbed for washing machine. Tiled floor and partially tiled wall.
Bedroom 1 5.51m x 2.65m. Double bedroom with carpet floor, fitted wardrobes and an en suite.
En-Suite 1.66m x 1.60m. Fully tiled, wc, whb and shower unit.
Bedroom 2 4.26m x 2.49m. Double bedroom with carpet floor and fitted wardrobes.
Main Bathroom 1.67m x 2.19m. Fully tiled, wc, whb, shower unit and hot press.
Terrace Overlooking well maintained communal areas.

Can you buy this property?
Use our calculator to find out your budget including how much you can borrow and how much you need to save
Property Features
- Modern and spacious.
- Gated development.
- Electric fire place.
- Electric storage heating.
- Large terrace overlooking well maintained common areas.
Map
Map
Local AreaNEW

Learn more about what this area has to offer.
School Name | Distance | Pupils | |||
|---|---|---|---|---|---|
| School Name | Grace Park Educate Together National School | Distance | 790m | Pupils | 369 |
| School Name | St Josephs For Blind National School | Distance | 800m | Pupils | 53 |
| School Name | Larkhill Boys National School | Distance | 890m | Pupils | 276 |
School Name | Distance | Pupils | |||
|---|---|---|---|---|---|
| School Name | Drumcondra National School | Distance | 960m | Pupils | 70 |
| School Name | Corpus Christi | Distance | 980m | Pupils | 395 |
| School Name | Holy Child National School | Distance | 990m | Pupils | 437 |
| School Name | Scoil Mhuire Marino | Distance | 1.0km | Pupils | 349 |
| School Name | St Joseph's Special School | Distance | 1.1km | Pupils | 10 |
| School Name | St Vincent De Paul Infant School | Distance | 1.1km | Pupils | 349 |
| School Name | St Vincent De Paul Girls Senior School | Distance | 1.2km | Pupils | 318 |
School Name | Distance | Pupils | |||
|---|---|---|---|---|---|
| School Name | Plunket College Of Further Education | Distance | 430m | Pupils | 40 |
| School Name | Clonturk Community College | Distance | 430m | Pupils | 822 |
| School Name | Dominican College Griffith Avenue. | Distance | 500m | Pupils | 786 |
School Name | Distance | Pupils | |||
|---|---|---|---|---|---|
| School Name | Maryfield College | Distance | 550m | Pupils | 516 |
| School Name | Rosmini Community School | Distance | 660m | Pupils | 75 |
| School Name | Ellenfield Community College | Distance | 790m | Pupils | 128 |
| School Name | St. Aidan's C.b.s | Distance | 1.0km | Pupils | 724 |
| School Name | Scoil Chaitríona | Distance | 1.3km | Pupils | 508 |
| School Name | Ardscoil Ris | Distance | 1.3km | Pupils | 557 |
| School Name | Our Lady Of Mercy College | Distance | 1.4km | Pupils | 356 |
Type | Distance | Stop | Route | Destination | Provider | ||||||
|---|---|---|---|---|---|---|---|---|---|---|---|
| Type | Bus | Distance | 350m | Stop | Highfield Hospital | Route | 16 | Destination | O'Connell Street | Provider | Dublin Bus |
| Type | Bus | Distance | 350m | Stop | Highfield Hospital | Route | 16d | Destination | Ballinteer | Provider | Dublin Bus |
| Type | Bus | Distance | 350m | Stop | Highfield Hospital | Route | 33 | Destination | Abbey St | Provider | Dublin Bus |
Type | Distance | Stop | Route | Destination | Provider | ||||||
|---|---|---|---|---|---|---|---|---|---|---|---|
| Type | Bus | Distance | 350m | Stop | Highfield Hospital | Route | 44 | Destination | Enniskerry | Provider | Dublin Bus |
| Type | Bus | Distance | 350m | Stop | Highfield Hospital | Route | 41b | Destination | Abbey St | Provider | Dublin Bus |
| Type | Bus | Distance | 350m | Stop | Highfield Hospital | Route | 41c | Destination | Abbey St | Provider | Dublin Bus |
| Type | Bus | Distance | 350m | Stop | Highfield Hospital | Route | 16 | Destination | Ballinteer | Provider | Dublin Bus |
| Type | Bus | Distance | 350m | Stop | Highfield Hospital | Route | 41 | Destination | Abbey St | Provider | Dublin Bus |
| Type | Bus | Distance | 350m | Stop | Highfield Hospital | Route | 41d | Destination | Abbey St | Provider | Dublin Bus |
| Type | Bus | Distance | 350m | Stop | Highfield Hospital | Route | 1 | Destination | Shaw Street | Provider | Dublin Bus |
BER Details

BER No: 110761566
Energy Performance Indicator: 272.4 kWh/m2/yr
Statistics
16/04/2024
Entered/Renewed
2,818
Property Views
Check off the steps to purchase your new home
Use our Buying Checklist to guide you through the whole home-buying journey.

Similar properties
€360,000
Apartment 28, The Millhouse, The Steelworks, Dublin 1, D01NY732 Bed · 2 Bath · Apartment€365,000
8 Saint Josephs Avenue, Drumcondra, Dublin 3, D03A7P23 Bed · 1 Bath · End of Terrace€365,000
103 Larkhill Road, Whitehall, Whitehall, Dublin 9, D09Y1893 Bed · 1 Bath · Terrace€365,000
145 Richmond Road, Dublin 3, Drumcondra, Dublin 3, D03F9923 Bed · 2 Bath · Terrace
€370,000
94B Grangegorman Upper, Phibsborough, Dublin 7, D07FP843 Bed · 1 Bath · End of Terrace€370,000
Apartment 9, Belvedere Court, Dublin 1, D01CY612 Bed · 2 Bath · Apartment€375,000
24 Glenhill Avenue, Finglas, Finglas, Dublin 11, D11K5N33 Bed · 2 Bath · Semi-D€375,000
Apartment 124, Griffith Hall, Glandore Road, Drumcondra, Dublin 9, D09XK442 Bed · 1 Bath · Apartment€375,000
19 Portside Court, East Wall, Dublin 3, D03T6X52 Bed · 1 Bath · End of Terrace€375,000
20 Clanhugh Road, Donnycarney, Dublin 5, D05Y3392 Bed · 2 Bath · Terrace€375,000
Apartment 33, Botanic Hall, Addison Avenue, Glasnevin, Dublin 11, D11C8912 Bed · 2 Bath · Apartment€375,000
33 Glenshesk Road, Whitehall, Dublin 9, D09P3F42 Bed · 1 Bath · Terrace
Daft ID: 15586425


Casey Kirwan
01 837 3737Thinking of selling?
Ask your agent for an Advantage Ad
- • Top of Search Results with Bigger Photos
- • More Buyers
- • Best Price

Home Insurance
Quick quote estimator
