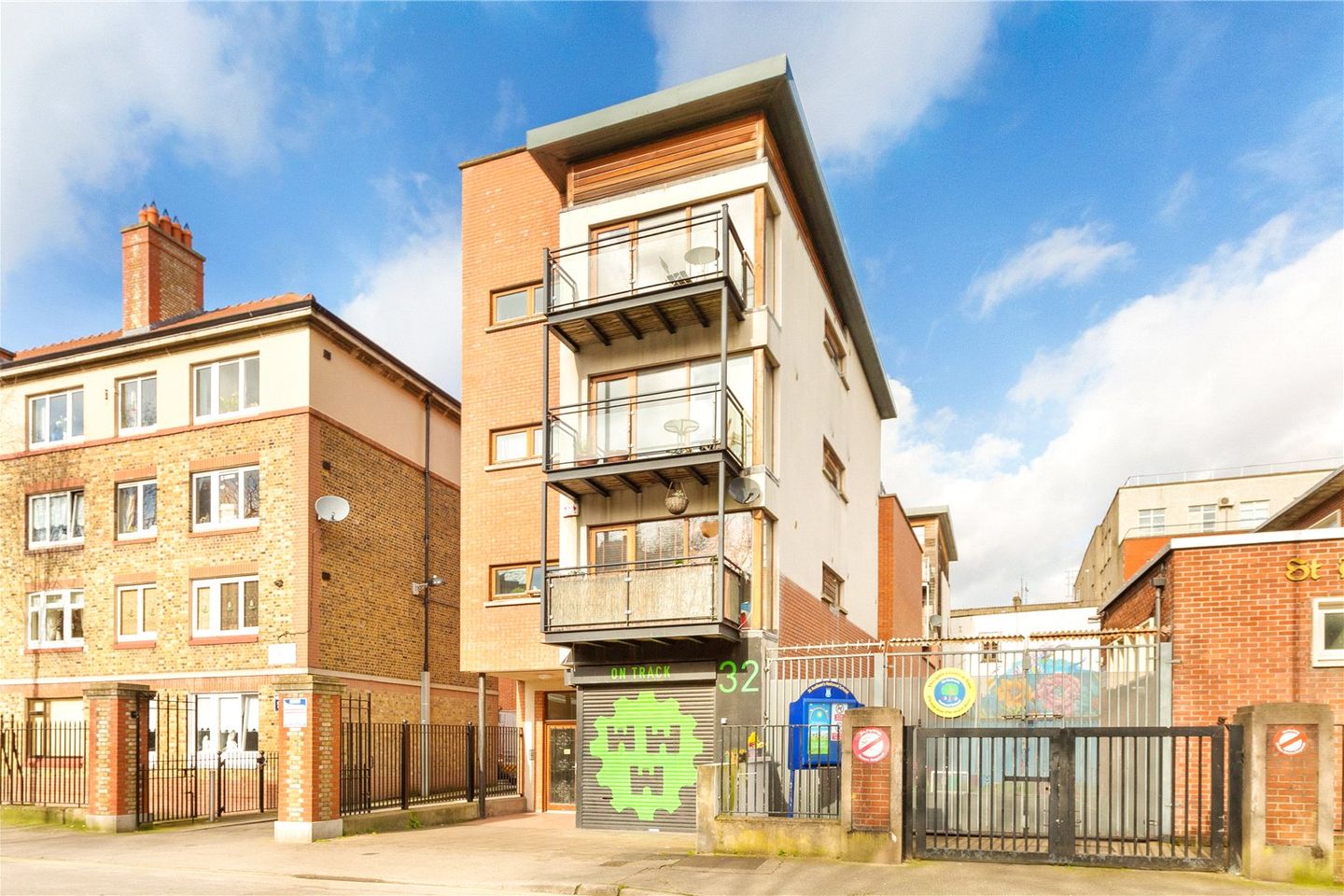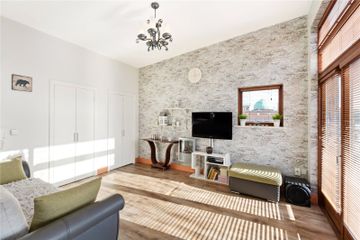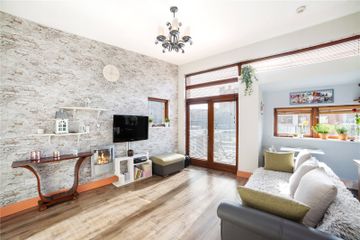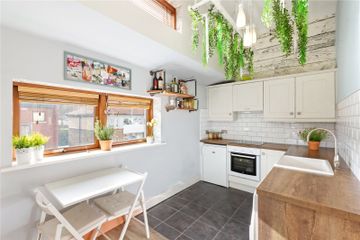


+6

10
12 32 Cook Street, Christchurch, Dublin 8, D08C938
€295,000
1 Bed
1 Bath
55 m²
Apartment
Description
- Sale Type: For Sale by Private Treaty
- Overall Floor Area: 55 m²
Rarely do such spacious one-bedroom city centre apartments come to the market – standing an impressive 55 sq. m. / 592 sq. ft. and presented in superb decorative order throughout this apartment is likely to appeal to a wide variety of purchasers. With extra high ceilings, and tasteful decorative touches added over the years by the current owners, this apartment is a real gem.
Located on the top floor, this large one-bedroom apartment is bright, spacious and well laid out. The accommodation comprises a reception hall, a large open plan living room with doors to a private balcony, a well-appointed kitchen, one bedroom and a main bathroom. Of particular note there is also one underground parking space.
Cook Street is situated in the Christchurch area of Dublin’s South City Centre and within a stone’s throw of many nearby tourist hotspots include The Guinness Storehouse, Christchurch Cathedral, St. Patrick’s Cathedral, Temple Bar, The Historic Iveagh Fitness Club, and Trinity College. In addition, there are a number of third level colleges nearby including Liberties College, National College of Art and Design, and DIT. With shops, trendy cafes, popular restaurants and bars aplenty on Thomas Street everything you could wish for in a city centre pad is within walking distance. The property is also within easy access of public transport including the LUAS at Smithfield and Dublin Bus.
Inspection is highly recommended to those seeking a spacious apartment in a popular city location.
Entrance Hall Wood floor, fitter shoe rack, feature wallpaper, modern chrome spot lighting
Open Plan Living/Dining Room Spacious room with extra high ceilings, wood floor, feature wallpaper, wall mounted log effect fire, intercom to hall door. Dual walk in storage cupboards with fitted shelves providing superb storage facilities. Door to balcony
Kitchen Tiled floor extensive range of floor and eye level kitchen units with countertop over and tiled splashback. Belfast Sink with chrome fittings, Whirlpool Oven with 4 ring Zanoone hob over and extractor hood. Plumber for washing machine. Fitted shelving
Master Bedroom Double bedroom with built in wardrobe. Brick effect built in wardrobe
Bathroom Luxury bathroom with tiled floor, bath with telephone shower attachment, w.h.b. incorporating fitted shelves beneath with mirrored cabinet over benefiting from mirrored presses, W/C
Outside Private south facing balcony with views of St. Audoen’s Church & Tower
Parking One underground space
Service Charge: €1,986

Can you buy this property?
Use our calculator to find out your budget including how much you can borrow and how much you need to save
Property Features
- One Bedroom Top Floor Triple Aspect Apartment
- Exceptionally Well-Presented Apartment
- Contemporary Décor Throughout
- Superb Storage Facilities
- Electric Heating
- Extremely Quiet Block
- Convenient City Centre Location Close To All Amenities & Tourists Hotspots
Map
Map
Local AreaNEW

Learn more about what this area has to offer.
School Name | Distance | Pupils | |||
|---|---|---|---|---|---|
| School Name | St Audoen's National School | Distance | 70m | Pupils | 190 |
| School Name | Francis St Cbs | Distance | 370m | Pupils | 170 |
| School Name | Georges Hill School | Distance | 480m | Pupils | 131 |
School Name | Distance | Pupils | |||
|---|---|---|---|---|---|
| School Name | St Brigid's Primary School | Distance | 650m | Pupils | 236 |
| School Name | St Patrick's Cathedral Choir School | Distance | 650m | Pupils | 31 |
| School Name | Scoil Na Mbrathar Boys Senior School | Distance | 660m | Pupils | 149 |
| School Name | South City Cns | Distance | 720m | Pupils | 137 |
| School Name | Stanhope Street Primary School | Distance | 960m | Pupils | 363 |
| School Name | Henrietta Street School | Distance | 990m | Pupils | 20 |
| School Name | Presentation Primary School | Distance | 1.0km | Pupils | 210 |
School Name | Distance | Pupils | |||
|---|---|---|---|---|---|
| School Name | St Patricks Cathedral Grammar School | Distance | 660m | Pupils | 277 |
| School Name | The Brunner | Distance | 670m | Pupils | 219 |
| School Name | Mount Carmel Secondary School | Distance | 950m | Pupils | 399 |
School Name | Distance | Pupils | |||
|---|---|---|---|---|---|
| School Name | Presentation College | Distance | 970m | Pupils | 152 |
| School Name | St Josephs Secondary School | Distance | 990m | Pupils | 239 |
| School Name | James' Street Cbs | Distance | 1.1km | Pupils | 180 |
| School Name | Synge Street Cbs Secondary School | Distance | 1.3km | Pupils | 311 |
| School Name | Larkin Community College | Distance | 1.4km | Pupils | 407 |
| School Name | Belvedere College S.j | Distance | 1.5km | Pupils | 1003 |
| School Name | Loreto College | Distance | 1.5km | Pupils | 570 |
Type | Distance | Stop | Route | Destination | Provider | ||||||
|---|---|---|---|---|---|---|---|---|---|---|---|
| Type | Bus | Distance | 80m | Stop | Merchant's Quay | Route | 69x | Destination | Rathcoole | Provider | Dublin Bus |
| Type | Bus | Distance | 80m | Stop | Merchant's Quay | Route | 37 | Destination | Blanchardstown Sc | Provider | Dublin Bus |
| Type | Bus | Distance | 80m | Stop | Merchant's Quay | Route | 145 | Destination | Heuston Station | Provider | Dublin Bus |
Type | Distance | Stop | Route | Destination | Provider | ||||||
|---|---|---|---|---|---|---|---|---|---|---|---|
| Type | Bus | Distance | 80m | Stop | Merchant's Quay | Route | 69n | Destination | Saggart | Provider | Nitelink, Dublin Bus |
| Type | Bus | Distance | 80m | Stop | Merchant's Quay | Route | 51d | Destination | Woodford Hill | Provider | Dublin Bus |
| Type | Bus | Distance | 80m | Stop | Merchant's Quay | Route | 824 | Destination | Portlaoise Centre, Stop 155321 | Provider | Pj Martley |
| Type | Bus | Distance | 80m | Stop | Merchant's Quay | Route | 69 | Destination | Rathcoole | Provider | Dublin Bus |
| Type | Bus | Distance | 80m | Stop | Merchant's Quay | Route | 824 | Destination | Mountmellick, Stop 131562 | Provider | Pj Martley |
| Type | Bus | Distance | 80m | Stop | Merchant's Quay | Route | 39 | Destination | Ongar | Provider | Dublin Bus |
| Type | Bus | Distance | 80m | Stop | Merchant's Quay | Route | 26 | Destination | Liffey Valley | Provider | Dublin Bus |
BER Details

BER No: 112944350
Energy Performance Indicator: 375.58 kWh/m2/yr
Statistics
25/04/2024
Entered/Renewed
2,115
Property Views
Check off the steps to purchase your new home
Use our Buying Checklist to guide you through the whole home-buying journey.

Similar properties
€270,000
Apartment 15, Tailors Court, Christchurch, Dublin 8, D08YV561 Bed · 1 Bath · Apartment€270,000
Apartment 2, Chandler Court, Dublin 1, D01PC921 Bed · 1 Bath · Apartment€274,950
Apartment 19, Phoenix View, Dublin 8, D08NV992 Bed · 1 Bath · Apartment€275,000
Apartment 51, La Rochelle, Dublin 8, D08FW931 Bed · 1 Bath · Apartment
€275,000
22B Cameron Court, Cork Street, Dublin 8, D08E0371 Bed · 1 Bath · Apartment€275,000
1 Maxwell Street, Dublin 8, D08H2W61 Bed · 1 Bath · End of Terrace€275,000
Apartment 72, Finnegan House, Viking Harbour Apartments, Dublin 8, D08E9C62 Bed · 1 Bath · Apartment€275,000
9 Mellowes Quay, Ushers Street. D08 RD83, Dublin 81 Bed · 1 Bath · Apartment€285,000
Apartment 218, Bachelors Walk Apartments, Dublin 1, D01NP981 Bed · 1 Bath · Apartment€289,500
Apartment 30, Saint Jamess Court, Dublin 8, D08R5852 Bed · 1 Bath · Apartment€290,000
Apartment 21, Greeg Court, Dublin 1, D01VF781 Bed · 1 Bath · Apartment€290,000
Apartment 46, Norseman Court, Stoneybatter, Dublin 7, D07F9031 Bed · 1 Bath · Apartment
Daft ID: 15645209
Contact Agent
Thinking of selling?
Ask your agent for an Advantage Ad
- • Top of Search Results with Bigger Photos
- • More Buyers
- • Best Price

Home Insurance
Quick quote estimator

