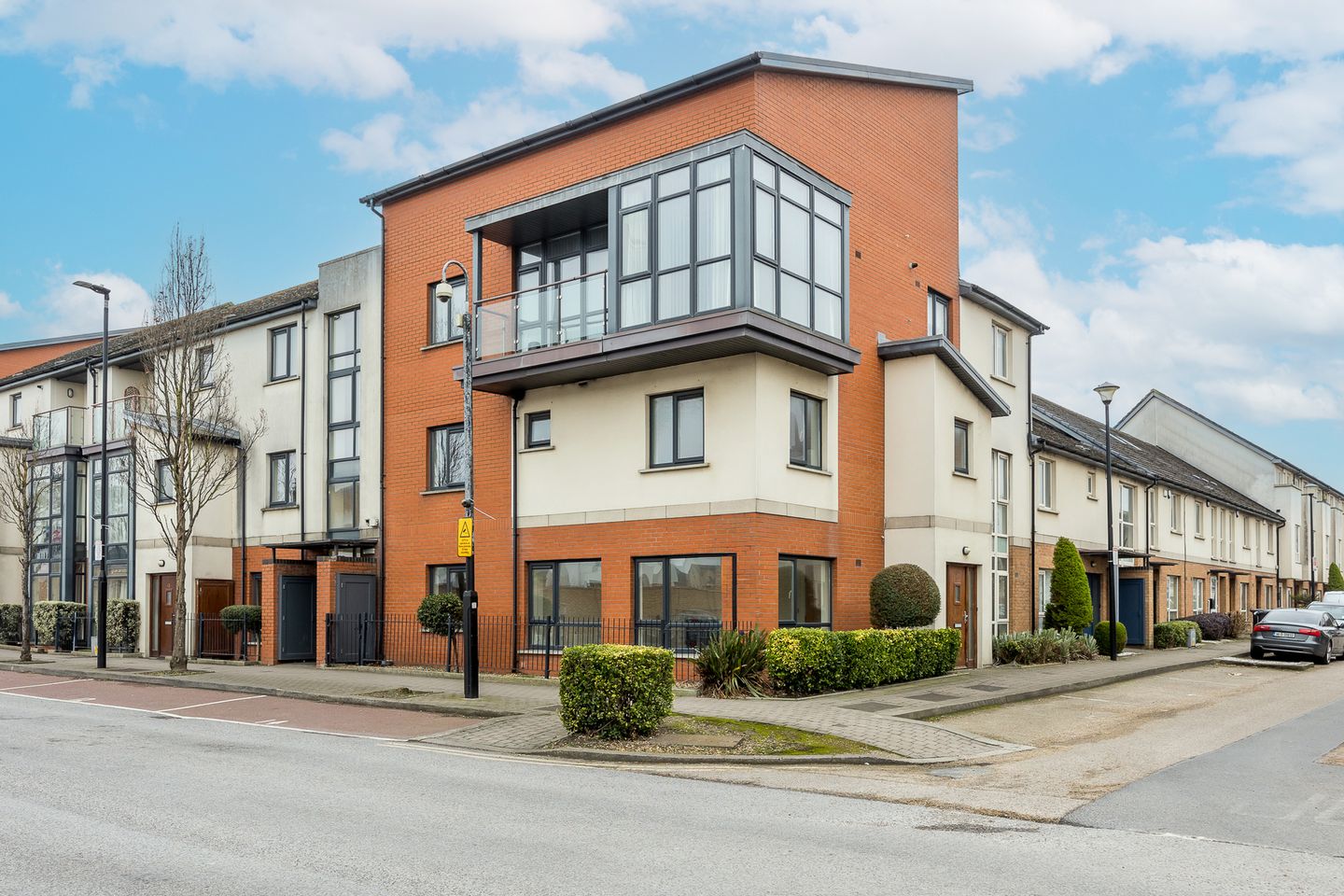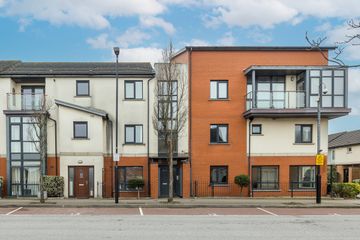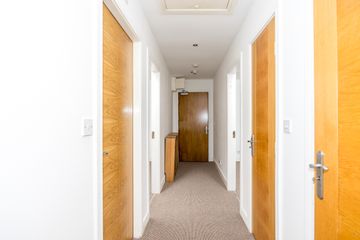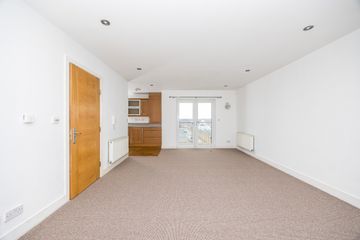



12 Belmayne Avenue, Belmayne, Dublin 13, D13DH73
€295,000
- Price per m²:€4,538
- Estimated Stamp Duty:€2,950
- Selling Type:By Private Treaty
- BER No:118003375
- Energy Performance:183.35 kWh/m2/yr
About this property
Highlights
- Bright and spacious 2 bed top floor apartment
- Approx. 65 sq m / 700 sq ft
- Sunny and spacious balcony
- Close to a host of amenities
- Convenient and sought-after location
Description
Grimes Clontarf are delighted to bring this bright 2 bed top floor apartment to the market. Number 12 Belmayne Avenue is a 2 bed apartment located in a sought- after development in Belmayne. No. 12 provides approx. 65 sq m / 700 sq ft of light-filled and comfortable living and bedroom accommodation. Internally the property is well-presented, bright and spacious and comprises in brief an entrance hall, kitchen, dining / living room, two double bedrooms and a family bathroom. Located just a stones throw from the park/playground located within this modern Belmayne development which also has a créche facility. There is a large number of Primary and Secondary schools located close by. Clarehall Shopping Centre is only a few minutes away which has the large Tesco facility. There is a large number of restaurants located on the Malahide Road and the Northern Cross area has many facilities including Bank of Ireland, Hilton Hotel and a large Spar shop. Father Collins Park is also only a short stroll away. Dublin Airport is a mere 15-minute drive, ensuring hassle-free travel. Entrance Hall: Large hallway with storage room and access to attic space Dining/ Living Area: Large open plan room with ample living and dining space. Access to balcony Kitchen: With laminate flooring, ample presses and built-in units. Includes oven, hob and extractor fan and integrated fridge / freezer and dishwasher Bedroom 1: Doubled bedroom with a soft carpeted floor and convenient built-in wardrobes Bedroom 2: Double bedroom with built-in wardrobes and a soft carpeted floor Bathroom: Part tiled with WC, wash hand basin and a bath with shower attachment Services: Designated parking space Additional visitor spaces Gas Fired Central Heating Double glazed windows Management Company: O’Connor Property Management Management Fee: €2,099 BER Details: BER: C2 BER No: 118003375 Energy Performance Indicator: 183.35 Contents Fixtures and fittings
The local area
The local area
Sold properties in this area
Stay informed with market trends
Local schools and transport

Learn more about what this area has to offer.
School Name | Distance | Pupils | |||
|---|---|---|---|---|---|
| School Name | Belmayne Educate Together National School | Distance | 390m | Pupils | 409 |
| School Name | St. Francis Of Assisi National School | Distance | 470m | Pupils | 435 |
| School Name | Stapolin Educate Together National School | Distance | 1.1km | Pupils | 299 |
School Name | Distance | Pupils | |||
|---|---|---|---|---|---|
| School Name | Scoil Bhríde Junior School | Distance | 1.1km | Pupils | 375 |
| School Name | Holy Trinity Senior School | Distance | 1.2km | Pupils | 401 |
| School Name | Gaelscoil Ghráinne Mhaol | Distance | 1.2km | Pupils | 52 |
| School Name | Scoil Cholmcille Sns | Distance | 1.3km | Pupils | 222 |
| School Name | Holy Trinity Sois | Distance | 1.3km | Pupils | 172 |
| School Name | Ayrfield Sen National School | Distance | 1.5km | Pupils | 224 |
| School Name | St Pauls Junior National School | Distance | 1.5km | Pupils | 232 |
School Name | Distance | Pupils | |||
|---|---|---|---|---|---|
| School Name | Belmayne Educate Together Secondary School | Distance | 1.1km | Pupils | 530 |
| School Name | Grange Community College | Distance | 1.1km | Pupils | 526 |
| School Name | Gaelcholáiste Reachrann | Distance | 1.1km | Pupils | 494 |
School Name | Distance | Pupils | |||
|---|---|---|---|---|---|
| School Name | Donahies Community School | Distance | 1.4km | Pupils | 494 |
| School Name | Ardscoil La Salle | Distance | 1.9km | Pupils | 296 |
| School Name | Mercy College Coolock | Distance | 2.9km | Pupils | 420 |
| School Name | Chanel College | Distance | 3.0km | Pupils | 466 |
| School Name | Coolock Community College | Distance | 3.0km | Pupils | 192 |
| School Name | St Marys Secondary School | Distance | 3.0km | Pupils | 242 |
| School Name | Pobalscoil Neasáin | Distance | 3.0km | Pupils | 805 |
Type | Distance | Stop | Route | Destination | Provider | ||||||
|---|---|---|---|---|---|---|---|---|---|---|---|
| Type | Bus | Distance | 420m | Stop | Temple View Avenue | Route | 15 | Destination | Clongriffin | Provider | Dublin Bus |
| Type | Bus | Distance | 440m | Stop | Temple View Avenue | Route | 27 | Destination | Jobstown | Provider | Dublin Bus |
| Type | Bus | Distance | 440m | Stop | Temple View Avenue | Route | 27 | Destination | Clare Hall | Provider | Dublin Bus |
Type | Distance | Stop | Route | Destination | Provider | ||||||
|---|---|---|---|---|---|---|---|---|---|---|---|
| Type | Bus | Distance | 440m | Stop | Temple View Avenue | Route | 15 | Destination | Ballycullen Road | Provider | Dublin Bus |
| Type | Bus | Distance | 440m | Stop | Temple View Avenue | Route | 27 | Destination | Eden Quay | Provider | Dublin Bus |
| Type | Bus | Distance | 440m | Stop | Temple View Avenue | Route | 27x | Destination | Ucd | Provider | Dublin Bus |
| Type | Bus | Distance | 550m | Stop | Temple View Rise | Route | 27x | Destination | Clare Hall | Provider | Dublin Bus |
| Type | Bus | Distance | 550m | Stop | Temple View Rise | Route | 15 | Destination | Clongriffin | Provider | Dublin Bus |
| Type | Bus | Distance | 550m | Stop | Temple View Rise | Route | 27 | Destination | Clare Hall | Provider | Dublin Bus |
| Type | Bus | Distance | 560m | Stop | Balgriffin Cottages | Route | 42 | Destination | Talbot Street | Provider | Dublin Bus |
Your Mortgage and Insurance Tools
Check off the steps to purchase your new home
Use our Buying Checklist to guide you through the whole home-buying journey.
Budget calculator
Calculate how much you can borrow and what you'll need to save
BER Details
BER No: 118003375
Energy Performance Indicator: 183.35 kWh/m2/yr
Ad performance
- Views4,555
- Potential views if upgraded to an Advantage Ad7,425
Daft ID: 123877561

