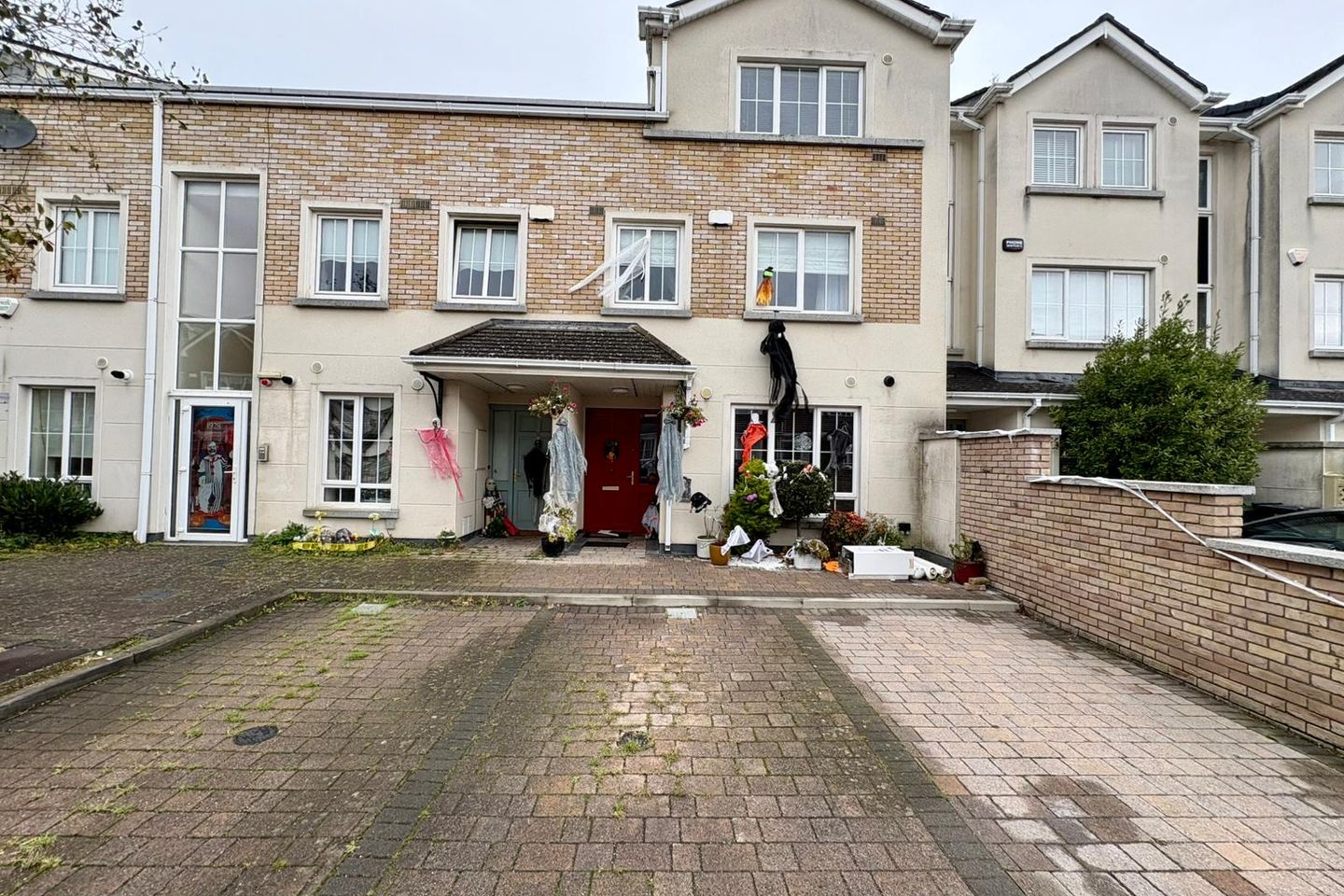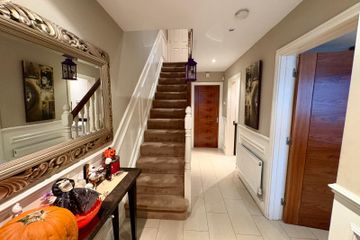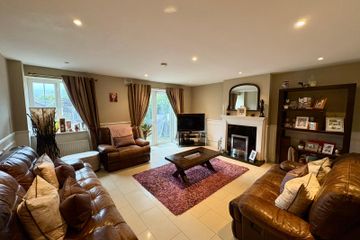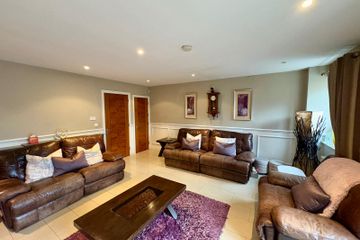



12 Peyton Drive, Rathcoole, Co. Dublin
€395,000
- Price per m²:€3,591
- Estimated Stamp Duty:€3,950
- Selling Type:By Private Treaty
About this property
Description
RAY COOKE AUCTIONEERS are delighted to present to the market this wonderful 3-bedroom duplex family home in the exclusive Peyton Development, Rathcoole. The Peyton Development is located in the heart of Rathcoole Village and has every conceivable amenity on your doorstep including local bars, shops, schools, Avoca and Rathcoole Park. Transport wise, there is a host of local bus routes and easy access to the N7 and M50 road networks. Bright, airy and most spacious internal living accommodation of c 110 sqm can be found in this immaculately presented property, and in brief comprises of entrance hall with smart under stairs storage, fully fitted kitchen, separate utility/wc and large living room. On the first floor you will find 3 double bedrooms (one master with ensuite) all with built in wardrobes and the main family bathroom which comes fully tiled. To the rear of the property you have a beautifully maintained garden of the lowest maintenance that comes fully private & enclosed with a sunny facing orientation making it perfect for relaxing on them long sunny summer evenings whilst the front provides designated parking along with ample visitor parking. No.12 comes to the market in truly turn key condition throughout having been lovingly maintained by its current owners with no expense spared when upgrading in recent years and further benefits from gas fired central heating with new gas boiler, internal vacuum system, top quality flooring and top-quality fixtures and fittings throughout. We expect this property to be extremely popular with first time buyers looking to get onto the property ladder but equally as popular with investors due to the strong yields attained here so early viewing is advised to not miss out on this fantastic home. Call Ray Cooke Auctioneers for more information. Additional Features; - B1 Energy Rating - c 110 sqm - €1,385 management fee per annum - 3 bed / 3 bath - Duplex home - Turn-key condition throughout - No expense spared by current owners when upgrading - Tastefully decorated from top to bottom - Beautiful rear garden - Private & fully enclosed - Lowest of maintenance - Perfect for relaxing on sunny summer evenings - Entrance hall - Smart under stairs storage - Fully fitted kitchen - Separate utility/wc - Large living room - Three generous bedrooms - Master ensuite - Fitted wardrobes - Main family bathroom fully tiled - Top quality fittings - Top quality flooring - Top quality blinds - High spec internal vacuum system - Double glazed windows - Exclusive development - Off street parking - Gas fired central heating - New gas boiler - Centralised vacuum system - Heart of Rathcoole Village - Walking distance to all local amenities - Viewing highly advised Directions from Avoca, drive straight into Rathcoole Village and turn left before The Barnaufea House. Proceed ahead passing Lisheen House Nursing Home on your left-hand side and at the next roundabout turn right into Peyton. When in Peyton follow the road around to the left where number 12 Peyton Drive will be located on the right.
The local area
The local area
Sold properties in this area
Stay informed with market trends
Local schools and transport

Learn more about what this area has to offer.
School Name | Distance | Pupils | |||
|---|---|---|---|---|---|
| School Name | Scoil Chronain | Distance | 480m | Pupils | 381 |
| School Name | Holy Family National School | Distance | 480m | Pupils | 699 |
| School Name | St Mary's Saggart | Distance | 1.7km | Pupils | 673 |
School Name | Distance | Pupils | |||
|---|---|---|---|---|---|
| School Name | City West Educate Together National School | Distance | 2.2km | Pupils | 378 |
| School Name | Citywest & Saggart Community National School | Distance | 2.2km | Pupils | 419 |
| School Name | Gaelscoil Lir | Distance | 2.2km | Pupils | 48 |
| School Name | Rathcoole Etns | Distance | 2.3km | Pupils | 119 |
| School Name | St Finian's Primary School | Distance | 3.2km | Pupils | 644 |
| School Name | St Thomas Junior National School | Distance | 4.3km | Pupils | 308 |
| School Name | St Thomas Senior School | Distance | 4.4km | Pupils | 357 |
School Name | Distance | Pupils | |||
|---|---|---|---|---|---|
| School Name | Holy Family Community School | Distance | 680m | Pupils | 986 |
| School Name | Coláiste Pobail Fóla | Distance | 2.6km | Pupils | 658 |
| School Name | St Aidan's Community School | Distance | 3.9km | Pupils | 561 |
School Name | Distance | Pupils | |||
|---|---|---|---|---|---|
| School Name | Mount Seskin Community College | Distance | 4.0km | Pupils | 327 |
| School Name | Killinarden Community School | Distance | 4.8km | Pupils | 508 |
| School Name | St Marks Community School | Distance | 5.6km | Pupils | 924 |
| School Name | Deansrath Community College | Distance | 6.1km | Pupils | 425 |
| School Name | Adamstown Community College | Distance | 6.5km | Pupils | 980 |
| School Name | Old Bawn Community School | Distance | 6.6km | Pupils | 1032 |
| School Name | Moyle Park College | Distance | 6.8km | Pupils | 766 |
Type | Distance | Stop | Route | Destination | Provider | ||||||
|---|---|---|---|---|---|---|---|---|---|---|---|
| Type | Bus | Distance | 410m | Stop | Rathcoole | Route | 69n | Destination | Saggart | Provider | Nitelink, Dublin Bus |
| Type | Bus | Distance | 410m | Stop | Rathcoole | Route | 69 | Destination | Rathcoole | Provider | Dublin Bus |
| Type | Bus | Distance | 430m | Stop | Forest Hills | Route | 69 | Destination | Poolbeg St | Provider | Dublin Bus |
Type | Distance | Stop | Route | Destination | Provider | ||||||
|---|---|---|---|---|---|---|---|---|---|---|---|
| Type | Bus | Distance | 430m | Stop | Forest Hills | Route | 69 | Destination | Conyngham Rd | Provider | Dublin Bus |
| Type | Bus | Distance | 430m | Stop | Forest Hills | Route | 69n | Destination | Saggart | Provider | Nitelink, Dublin Bus |
| Type | Bus | Distance | 440m | Stop | Forest Hills | Route | 69 | Destination | Rathcoole | Provider | Dublin Bus |
| Type | Bus | Distance | 440m | Stop | Forest Hills | Route | 69n | Destination | Saggart | Provider | Nitelink, Dublin Bus |
| Type | Bus | Distance | 440m | Stop | Forest Hills | Route | 69x | Destination | Rathcoole | Provider | Dublin Bus |
| Type | Bus | Distance | 460m | Stop | Rathcoole | Route | 69 | Destination | Poolbeg St | Provider | Dublin Bus |
| Type | Bus | Distance | 460m | Stop | Rathcoole | Route | 69n | Destination | Saggart | Provider | Nitelink, Dublin Bus |
Your Mortgage and Insurance Tools
Check off the steps to purchase your new home
Use our Buying Checklist to guide you through the whole home-buying journey.
Budget calculator
Calculate how much you can borrow and what you'll need to save
BER Details
Statistics
- 11/11/2025Entered
- 129Property Views
- 210
Potential views if upgraded to a Daft Advantage Ad
Learn How
Similar properties
€375,000
1 Broadfield Court, Rathcoole, Co. Dublin3 Bed · 3 Bath · House€375,000
70 Forest Hills, Rathcoole, Co. Dublin3 Bed · 2 Bath · House€375,000
Apartment 24, The Swift, Tassagard Greens, Saggart, Co. Dublin, D24P8223 Bed · 4 Bath · Duplex€395,000
23 Crosforge, Saggart, Co. Dublin3 Bed · 3 Bath · House
€395,000
25 Millrace Park, Saggart, Co. Dublin4 Bed · 4 Bath · House€395,000
5 Forest Hills, Rathcoole, Co. Dublin3 Bed · 1 Bath · House€395,000
25 Millrace Green, Saggart, Co. Dublin4 Bed · 4 Bath · Terrace€395,000
20 Broadfield Avenue, Rathcoole, Co. Dublin3 Bed · 2 Bath · Semi-D€425,000
3 Peyton Court, Rathcoole, Co. Dublin3 Bed · 4 Bath · House€445,000
4 Broadfield Meadows, Broadfield Manor, Rathcoole, Co. Dublin, D24DR643 Bed · 3 Bath · Semi-D€475,000
10 Coolamber Road, Rathcoole, Co. Dublin, Rathcoole, Co. Dublin, D24X5674 Bed · 2 Bath · Semi-D€475,000
2 The Drive, Green Lane Manor, Rathcoole, Co. Dublin4 Bed · 3 Bath · House
Daft ID: 16343795

