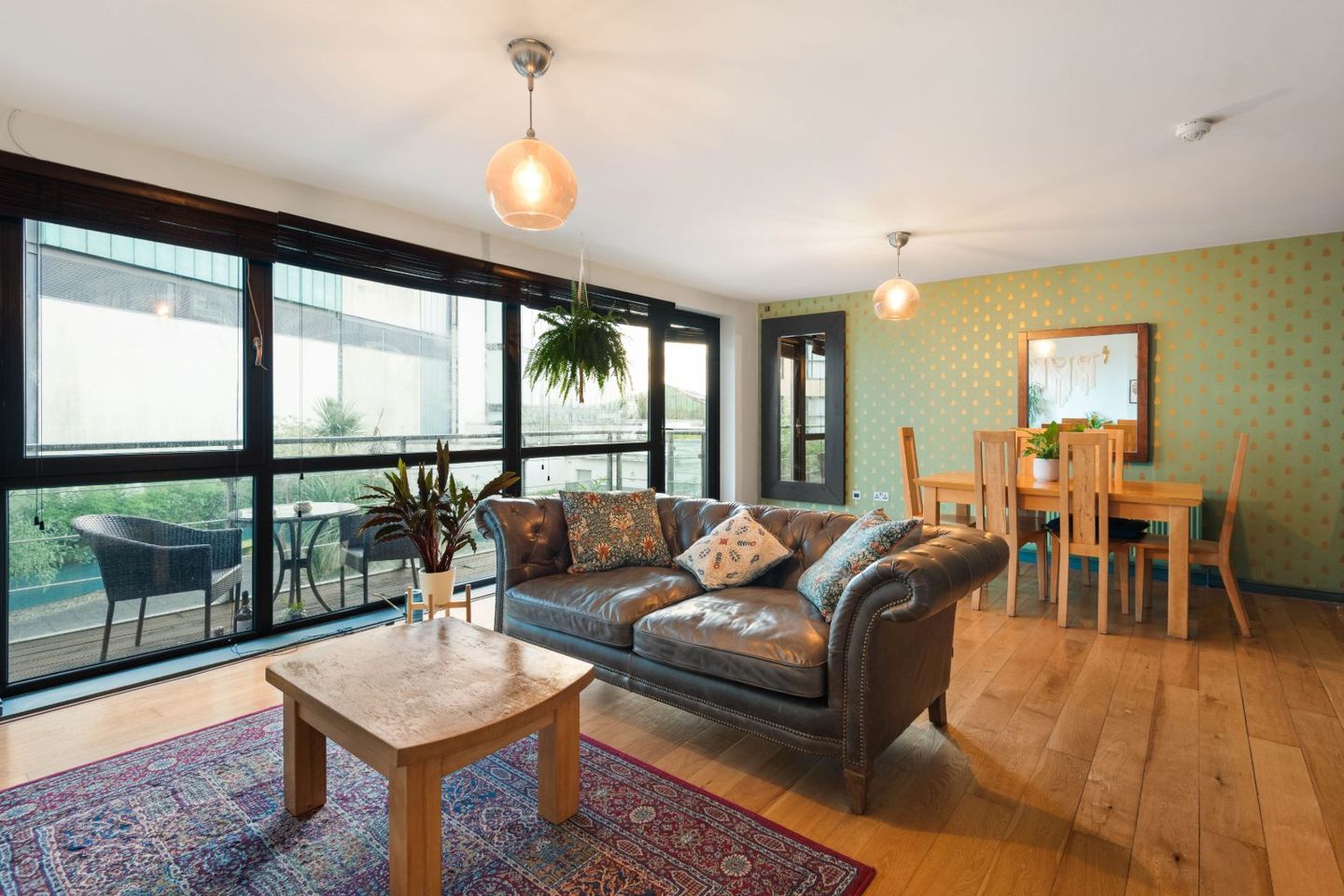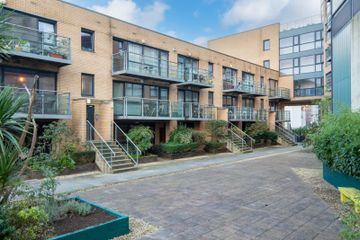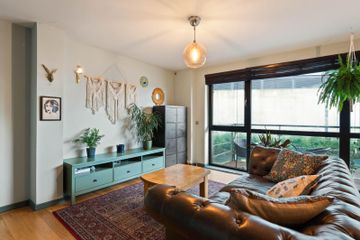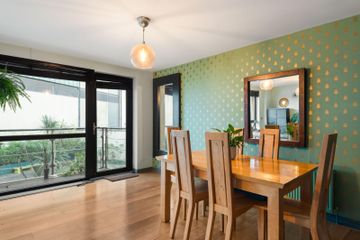



13 Canon Hall, Church Street East, Dublin 3, D03K857
€375,000
- Price per m²:€3,866
- Estimated Stamp Duty:€3,750
- Selling Type:By Private Treaty
- BER No:100332253
About this property
Highlights
- Presented in excellent condition.
- Owner occupied, not rent capped.
- B3 BER energy rating.
- First floor setting.
- Designated underground parking space.
Description
Owen Reilly presents this impressive, owner-occupied, first-floor apartment — a bright and spacious two-bedroom, two-bathroom home with a B3 BER rating and a designated car parking space. Positioned in the well-managed Canon Hall development in the heart of the Dublin Docklands, this property combines modern comfort with exceptional convenience, moments from cafés, shops, workplaces and the city centre. Presented in excellent condition, the accommodation comprises an L-shaped entrance hall with two individual storage closets, south facing living/kitchen/dining room with floor-to-ceiling glazing and access to the balcony with view over the communal courtyard, two spacious double bedrooms with main en-suite, walk-in wardrobe and a stylish main bathroom. Canon Hall offers unbeatable convenience, with cafés, restaurants, shops, and leisure options on your doorstep and the city centre just a short walk away. Viewing is highly recommended! More about the Location... The Docklands itself and the city centre are within easy walking distance providing you all the pleasures of city living, with a vast array of restaurants, bars, cafés, shops, art galleries & museums, leisure centres plus theatres and cinemas. The Docklands area with its transformation seen on both the North and South sides of the Liffey has become the heart of cosmopolitan city living creating Dublin's newest and most vibrant city quarter. Accommodation: Entrance Hall (5.25m x 1.19m x 1.92m x 2.12m) Inviting L-shaped entrance hall with two separate storage closets, timber flooring, intercom and access to all principal rooms. Living/Kitchen/Dining Area (6.50m x 6.43m) Open-plan living/kitchen/dining area with timber flooring, floor to ceiling glazing, venetian blinds and access to the south facing balcony with courtyard views, complimented by an excellent range of built-in wall and floor units with granite worktops and feature island. Appliances to include oven, hob, extractor fan, dishwasher, washing machine and fridge/freezer. Balcony (5.00m x 1.56m) South facing balcony with view over the resident courtyard, ideal for a morning coffee or al fresco dining. Main Bathroom (2.42m x 2.22m) Fully tiled suite to include bath/shower, WC and WHB. Bedroom 1 (5.13m x 3.32m) Spacious double bedroom with timber flooring, floor to ceiling glazing, venetian blinds and view over the street. En-suite (2.24m x 1.75m) Fully tiled en-suite with WC, WHB and a shower cubicle. Bedroom 2 (4.29m x 2.95m) Generous double bedroom with timber flooring, floor to ceiling glazing, venetian blinds and a separate walk-in wardrobe. Walk-in wardrobe (3.80m x 1.19m) Large walk-in wardrobe with fitted shelving, coat rack and a full length window for extra light. Storage closet 1 (1.76m x 0.66m) Storage closet 2 (1.82m x 0.66m) ALL MEASUREMENTS ARE APPROXIMATE AND FOR GUIDANCE PURPOSES ONLY.
Standard features
The local area
The local area
Sold properties in this area
Stay informed with market trends
Local schools and transport

Learn more about what this area has to offer.
School Name | Distance | Pupils | |||
|---|---|---|---|---|---|
| School Name | St Laurence O'Toole's National School | Distance | 590m | Pupils | 177 |
| School Name | St Joseph's National School East Wall | Distance | 600m | Pupils | 225 |
| School Name | Laurence O'Toole Senior Boys School | Distance | 640m | Pupils | 74 |
School Name | Distance | Pupils | |||
|---|---|---|---|---|---|
| School Name | St Laurence O'Toole Special School | Distance | 850m | Pupils | 20 |
| School Name | St Columba's National School | Distance | 1.0km | Pupils | 91 |
| School Name | St Patrick's Girls' National School | Distance | 1.0km | Pupils | 148 |
| School Name | St Patrick's Boys National School | Distance | 1.0km | Pupils | 126 |
| School Name | St Vincent's Boys School | Distance | 1.1km | Pupils | 89 |
| School Name | North William St Girls | Distance | 1.1km | Pupils | 212 |
| School Name | City Quay National School | Distance | 1.2km | Pupils | 156 |
School Name | Distance | Pupils | |||
|---|---|---|---|---|---|
| School Name | Ringsend College | Distance | 1.1km | Pupils | 210 |
| School Name | C.b.s. Westland Row | Distance | 1.3km | Pupils | 202 |
| School Name | O'Connell School | Distance | 1.3km | Pupils | 215 |
School Name | Distance | Pupils | |||
|---|---|---|---|---|---|
| School Name | Larkin Community College | Distance | 1.5km | Pupils | 414 |
| School Name | Marino College | Distance | 1.6km | Pupils | 277 |
| School Name | St. Joseph's Secondary School | Distance | 1.6km | Pupils | 263 |
| School Name | Belvedere College S.j | Distance | 1.9km | Pupils | 1004 |
| School Name | Marian College | Distance | 2.0km | Pupils | 305 |
| School Name | Loreto College | Distance | 2.1km | Pupils | 584 |
| School Name | Ardscoil Ris | Distance | 2.1km | Pupils | 560 |
Type | Distance | Stop | Route | Destination | Provider | ||||||
|---|---|---|---|---|---|---|---|---|---|---|---|
| Type | Bus | Distance | 130m | Stop | Church Road South | Route | 53 | Destination | Dublin Ferryport | Provider | Dublin Bus |
| Type | Bus | Distance | 170m | Stop | New Wapping Street | Route | G2 | Destination | Spencer Dock | Provider | Dublin Bus |
| Type | Bus | Distance | 170m | Stop | New Wapping Street | Route | G1 | Destination | Spencer Dock | Provider | Dublin Bus |
Type | Distance | Stop | Route | Destination | Provider | ||||||
|---|---|---|---|---|---|---|---|---|---|---|---|
| Type | Bus | Distance | 170m | Stop | New Wapping Street | Route | N4 | Destination | Blanchardstown Sc | Provider | Dublin Bus |
| Type | Bus | Distance | 210m | Stop | Church Road East | Route | 53 | Destination | Talbot Street | Provider | Dublin Bus |
| Type | Bus | Distance | 230m | Stop | Church Road South | Route | 53 | Destination | Talbot Street | Provider | Dublin Bus |
| Type | Bus | Distance | 230m | Stop | Sheriff Street | Route | 151 | Destination | Foxborough | Provider | Dublin Bus |
| Type | Bus | Distance | 230m | Stop | Sheriff Street | Route | 912 | Destination | Br An Phoirt Thoir | Provider | Matthews Coach Hire |
| Type | Rail | Distance | 280m | Stop | Docklands | Route | Rail | Destination | Docklands | Provider | Irish Rail |
| Type | Rail | Distance | 280m | Stop | Docklands | Route | Rail | Destination | M3 Parkway | Provider | Irish Rail |
Your Mortgage and Insurance Tools
Check off the steps to purchase your new home
Use our Buying Checklist to guide you through the whole home-buying journey.
Budget calculator
Calculate how much you can borrow and what you'll need to save
A closer look
BER Details
BER No: 100332253
Ad performance
- 27/11/2025Entered
- 7,212Property Views
- 11,756
Potential views if upgraded to a Daft Advantage Ad
Learn How
Daft ID: 16443327

