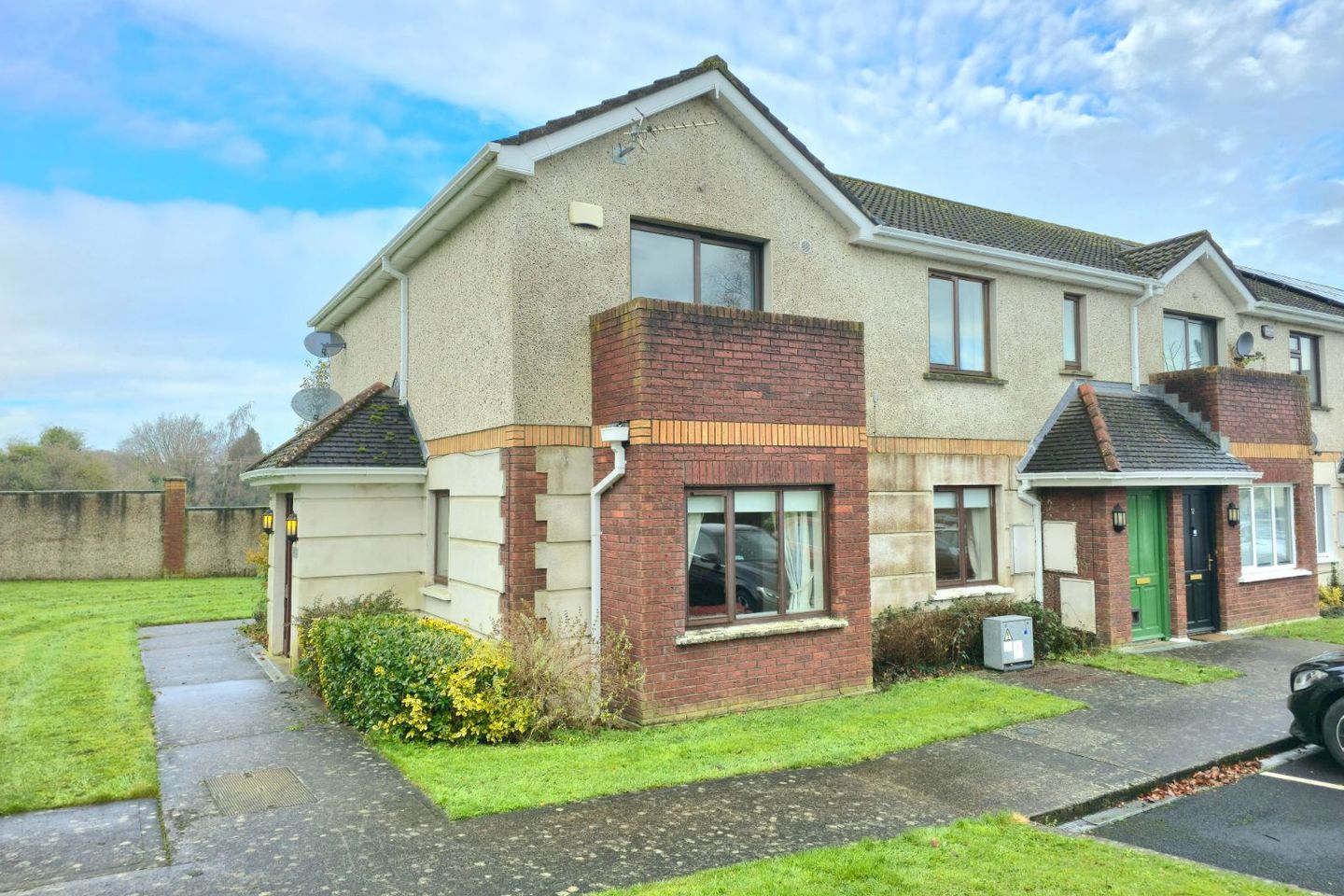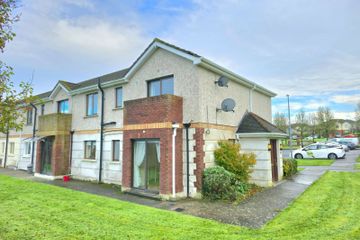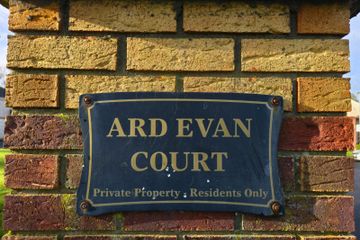



14 Ardevan Court, Monasterevin, Co. Kildare, W34DT49
€195,000
- Price per m²:€2,910
- Estimated Stamp Duty:€1,950
- Selling Type:By Private Treaty
About this property
Highlights
- Immaculately maintained and truly turnkey—ready for immediate occupancy
- Superb transport links: walking distance to train station and close to M7 motorway
- Two generously sized bedrooms with built-in wardrobes
- Bright and spacious living room with classic fireplace and dual-aspect windows
- Excellent storage including dedicated storage press and hot press
Description
Midlands Real Estate are delighted to present No. 14 Ardevan Court - A beautifully maintained, ground-floor, two-bedroom apartment located just off Monasterevin Town. This charming apartment enjoys a prime location with easy access to Dublin via regular bus and train services, as well as the nearby M7 motorway. Locally, a range of amenities are just minutes away, including shops, supermarkets, cafes, restaurants, schools, and the train station. Kildare and Newbridge are both within a 10 - 15 minute drive. This bright and spacious apartment boasts its own private entrance. The accommodation briefly comprises an Entrance Hall, Living Room, Kitchen, Two Bedrooms, Family Bathroom and Storage Closet. No. 14 Ardevan Court offers a rare opportunity to acquire a beautifully maintained ground-floor apartment in a highly sought-after location. Combining comfort, convenience, and modern living, this charming home is ideal for first-time buyers, downsizers, or investors alike. With spacious accommodation, excellent transport links, and a host of amenities on your doorstep, it truly delivers the best of both town living and easy connectivity. Viewing is highly recommended to fully appreciate all that this delightful property has to offer. This is an excellent opportunity for someone to secure a turnkey home in the desirable residential development Ardevan Court. Early viewing is highly recommended and strictly by appointment only through the Sole Selling Agents, Midlands Real Estate. Accommodation Comprises: Entrance Hall – 1.34m x 1.63m: Approached via a private front door with two traditional-style exterior wall lanterns providing a welcoming ambience. Inside, the hallway is laid with terracotta floor tiles neutral walls and timber skirting and architrave complete the room. Living Room - 4.52m x 5.57m: A generously proportioned and naturally bright living space, featuring wood-effect laminate flooring and a soft neutral palette throughout. The room is centred around a classic fireplace with painted timber surround and polished marble inset, currently housing an electric stove-style fire. Dual aspect windows — one to the front and another to the side — provide excellent natural light and a pleasant outlook over the communal areas. The room comfortably accommodates multiple seating arrangements, making it ideal for both relaxing and entertaining. Kitchen - 3.49m x 4.36m: This bright and functional kitchen is laid with terracotta-style tiled flooring and fitted with a range of cream shaker-style wall and floor units, offering ample storage and worktop space. The kitchen is equipped with an integrated double oven, ceramic hob, extractor fan, under-counter fridge, and a washing machine. A large window over the sink allows natural light to flow in, while a sliding glass door to the rear opens out onto a communal green space. The dining area is neatly positioned beneath a glass pendant light, comfortably accommodating a four-seater table and chairs. Hallway – 2.48m x 2.07m: This functional hallway connects the living areas with the two bedrooms, family bathroom, a dedicated storage room and hot press. Finished with wood-effect laminate flooring and neutral décor, the space features white panelled doors and natural timber architraves throughout. A central pendant light fitting provides overhead light, while the double-door storage press offers practical in-unit storage for household essentials. Bedroom 1 - 2.48m x 3.14m: A well-proportioned double bedroom featuring wood-effect laminate flooring and a neutral paint finish. The room includes built-in wardrobes with panelled doors, offering ample storage space. A central ceiling light fitting and natural timber skirting complete the space, while a window to the front of the development provides good natural light throughout the day. Bedroom 2 – 2.43m x 3.17m: A well-proportioned double bedroom featuring wood-effect laminate flooring and a neutral paint finish. The room includes built-in wardrobes with panelled doors, offering ample storage space. A central ceiling light fitting and natural timber skirting complete the space, while a window to the rear of the development provides good natural light throughout the day. Family Bathroom - 2.15m x 2.45m: A spacious and well-maintained bathroom fitted with a three-piece suite, including a pedestal wash hand basin, WC, and a full-size bath with tiled surround. A fully tiles separate shower with folding screen is also provided. The space is finished with ceramic floor tiles and partial wall tiling in a neutral tone. A frosted glass window allows for natural light while maintaining privacy, and additional features include a wall-mounted mirror with light, roller window blind and built-in under-window storage. For accurate directions, input the Eircode W34 DT49 into your smartphone’s Google Maps. We look forward to showing you around and helping you discover all that this exceptional home has to offer.
The local area
The local area
Sold properties in this area
Stay informed with market trends
Local schools and transport

Learn more about what this area has to offer.
School Name | Distance | Pupils | |||
|---|---|---|---|---|---|
| School Name | St Evin's National School Monasterevin | Distance | 1.0km | Pupils | 382 |
| School Name | St. John's National School | Distance | 1.1km | Pupils | 44 |
| School Name | St Peter's National School | Distance | 1.4km | Pupils | 231 |
School Name | Distance | Pupils | |||
|---|---|---|---|---|---|
| School Name | Kildangan National School | Distance | 4.3km | Pupils | 209 |
| School Name | Scoil Bhríde Lackagh | Distance | 4.3km | Pupils | 106 |
| School Name | Rath Mixed National School | Distance | 5.4km | Pupils | 196 |
| School Name | Scoil Naomh Eoin Killenard | Distance | 6.7km | Pupils | 380 |
| School Name | Scoil Bhríde | Distance | 8.1km | Pupils | 185 |
| School Name | St Broghan's National School | Distance | 8.7km | Pupils | 77 |
| School Name | Presentation Primary School | Distance | 9.1km | Pupils | 509 |
School Name | Distance | Pupils | |||
|---|---|---|---|---|---|
| School Name | St Pauls Secondary School | Distance | 1.5km | Pupils | 790 |
| School Name | Kildare Town Community School | Distance | 9.8km | Pupils | 1021 |
| School Name | Ardscoil Rath Iomgháin | Distance | 9.9km | Pupils | 743 |
School Name | Distance | Pupils | |||
|---|---|---|---|---|---|
| School Name | Coláiste Íosagáin | Distance | 10.9km | Pupils | 1135 |
| School Name | Curragh Community College | Distance | 14.8km | Pupils | 300 |
| School Name | Árdscoil Na Trionóide | Distance | 16.1km | Pupils | 882 |
| School Name | Athy Community College | Distance | 17.1km | Pupils | 655 |
| School Name | St Conleth's Community College | Distance | 17.3km | Pupils | 753 |
| School Name | Patrician Secondary School | Distance | 17.9km | Pupils | 917 |
| School Name | Newbridge College | Distance | 18.0km | Pupils | 915 |
Type | Distance | Stop | Route | Destination | Provider | ||||||
|---|---|---|---|---|---|---|---|---|---|---|---|
| Type | Bus | Distance | 180m | Stop | St. Paul's Secondary School | Route | 888 | Destination | Allenwood | Provider | Tfi Local Link Kildare South Dublin |
| Type | Bus | Distance | 180m | Stop | St. Paul's Secondary School | Route | 888 | Destination | Athy | Provider | Tfi Local Link Kildare South Dublin |
| Type | Bus | Distance | 440m | Stop | Gorteenoona | Route | Iw02 | Destination | St Conleth's Church | Provider | Jj/bernard Kavanagh |
Type | Distance | Stop | Route | Destination | Provider | ||||||
|---|---|---|---|---|---|---|---|---|---|---|---|
| Type | Bus | Distance | 440m | Stop | Gorteenoona | Route | Um14 | Destination | Maynooth University North Campus | Provider | J.j Kavanagh & Sons |
| Type | Bus | Distance | 830m | Stop | Monasterevin | Route | Um14 | Destination | Portlaoise Jfl Avenue | Provider | J.j Kavanagh & Sons |
| Type | Bus | Distance | 830m | Stop | Monasterevin | Route | 726 | Destination | Portlaoise Centre | Provider | Dublin Coach |
| Type | Bus | Distance | 830m | Stop | Monasterevin | Route | 888 | Destination | Allenwood | Provider | Tfi Local Link Kildare South Dublin |
| Type | Bus | Distance | 1.0km | Stop | Monasterevin | Route | 726 | Destination | Dublin Airport | Provider | Dublin Coach |
| Type | Bus | Distance | 1.0km | Stop | Monasterevin | Route | 806 | Destination | Monasterevin | Provider | Tfi Local Link Laois Offaly |
| Type | Bus | Distance | 1.1km | Stop | Drogheda Street | Route | 806 | Destination | Portarlington | Provider | Tfi Local Link Laois Offaly |
Your Mortgage and Insurance Tools
Check off the steps to purchase your new home
Use our Buying Checklist to guide you through the whole home-buying journey.
Budget calculator
Calculate how much you can borrow and what you'll need to save
A closer look
BER Details
Statistics
- 26/11/2025Entered
- 6,230Property Views
Similar properties
€190,000
Apartment 6, Hopkins Mews, Hopkins Lane, Monasterevin, Co. Kildare, W34V3062 Bed · 3 Bath · Townhouse€220,000
Apartment 2, The Glebe, Monasterevin, Co. Kildare, W34ER802 Bed · 1 Bath · Apartment€225,000
Apartment 16, Bell Harbour, Monasterevin, Co. Kildare, W34XK882 Bed · 2 Bath · Apartment€280,000
22 Ferns Green, Ferns Bridge, Monasterevin, Co. Kildare, W34HN602 Bed · 1 Bath · Townhouse
€295,000
39 The Meadows, Oldgrange Wood, Monasterevin, Co. Kildare, W34XN563 Bed · 2 Bath · Semi-D€295,000
19 Ardevan Rise, Monasterevin, Monasterevin, Co. Kildare, W34XE633 Bed · 3 Bath · Terrace€360,000
Drogheda Street, Monasterevin, Co. Kildare, W34H5623 Bed · 1 Bath · Detached€390,000
Type C1, Ferns Walk, Ferns Walk , Ferns Bridge, Monasterevin, Co. Kildare2 Bed · 3 Bath · Terrace€395,000
12 Moore Abbey Court, Monasterevin, Co. Kildare, W34RD003 Bed · 3 Bath · Semi-D€440,000
Type C, Ferns Walk, Ferns Walk , Ferns Bridge, Monasterevin, Co. Kildare3 Bed · 3 Bath · End of Terrace€479,000
Clonanny, Monasterevin, Co. Kildare5 Bed · 3 Bath · Detached€479,950
Passlands, Monasterevin, Co. Kildare, W34D9354 Bed · 1 Bath · Detached
Daft ID: 16442638

