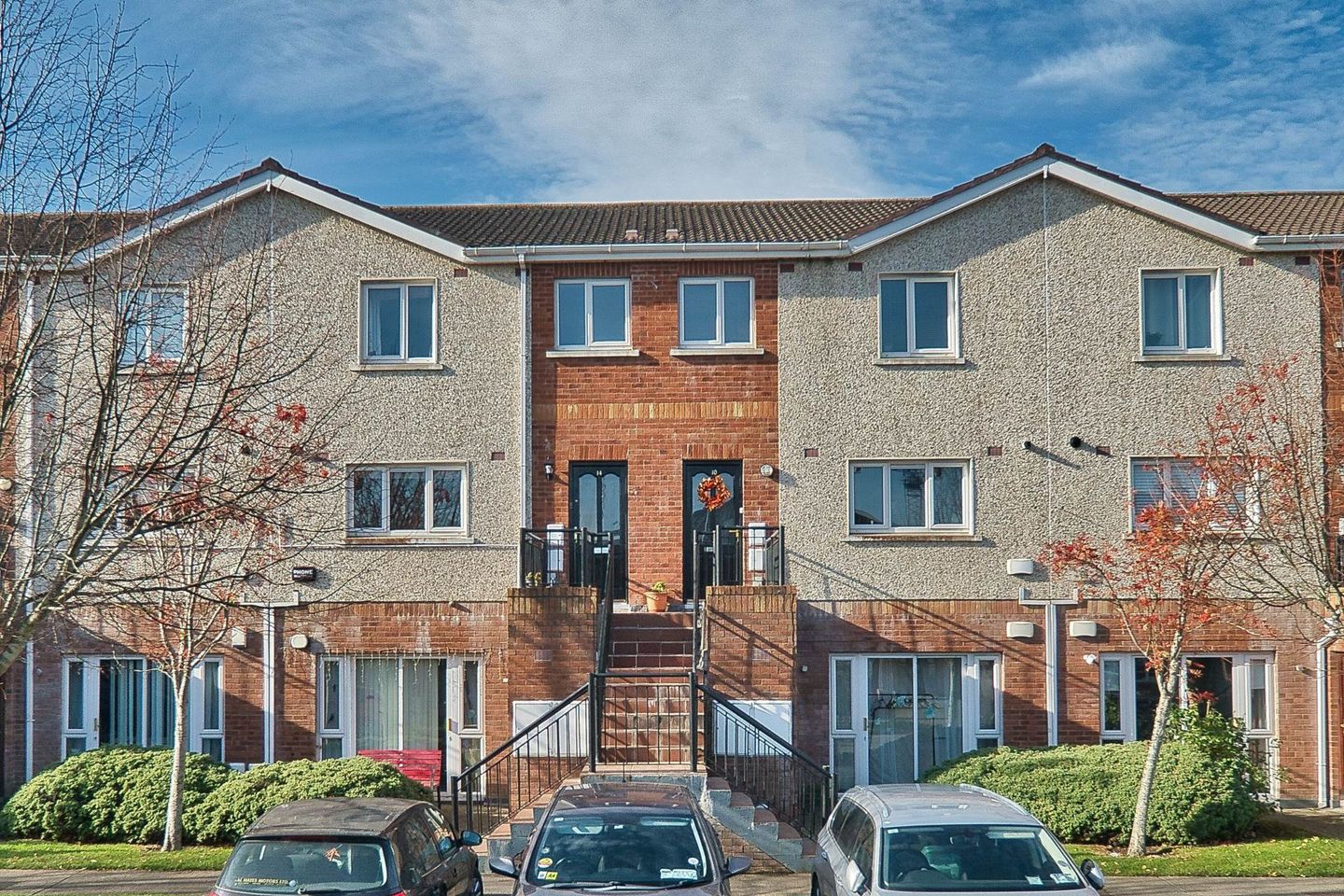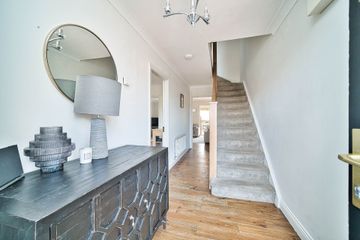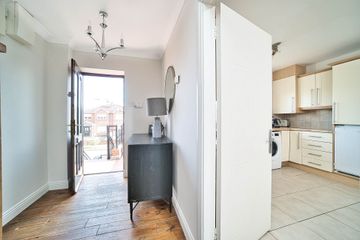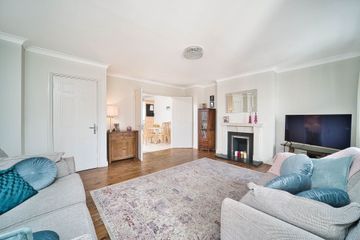



14 Carrigmore Elms, Citywest, Saggart, Co. Dublin, D24WY86
€325,000
- Price per m²:€2,952
- Estimated Stamp Duty:€3,250
- Selling Type:By Private Treaty
- BER No:117827691
- Energy Performance:116.32 kWh/m2/yr
About this property
Description
• Spacious 'B' rated three bedroom duplex extending to approx. 110 sq.m • Accommodation comprises of entrance hallway, guest w.c., living room, kitchen/dining room, sunroom, three bedrooms, en-suite and family bathroom • Awash with natural light boasting a south facing aspect • Excellent links transport links with Luas and Dublin bus accessible by foot. Easy access to all major road networks to M50, N7, N81 and Belgard Road. • An array of excellent schools, parks and local amenities, short distance to Saggart village and City west shopping centre Guide Price €325,000 Type of Transaction Private Treaty Accommodation: Entrance Hallway 1.84m x 5.25m Hardwood floor, alarm panel, stairs under storage. Guest W.C. 0.78m x 1.63m Tiled floor, w.c., w.h.b, spashback tile, fitted mirror, fitted shelving, extractor fan. Living Room 5.36m x 4.75m Hardwood floor, feature fireplace with natural stone surround, double doors to kitchen, TV points, additional sockets, blinds, sliding doors to sunroom/office area. Sunroom 3.00m x 2.74m Laid out as an office, door leading to patio area. Kitchen/Dining 3.41m x 5.00m Tiled floor, fully fitted kitchen, plumbed for washing machine and dishwasher, electric oven, gas hob, extractor fan, stainless steel sink, splashback tiles, integrated fridge freezer. Landing 1.95 x 2.63m Hot-press, additional sockets, carpeted including hard wood staircase. Bedroom 1 2.74m x 5.13m Hardwood floor, fitted wardrobes, fitted shelving unit, additional sockets, blinds. Bedroom 2 4.38m x 2.51m Hardwood floor, fitted wardrobes, blinds, overlooking the green. Master Bedroom 3.20m x 4.00m Hardwood floor, fitted wardrobes. Ensuite 1.10m x 1.80m Tiled floor & mosaic tiled wet areas, shower enclosed, electric shower, w.c., w.h.b. Bathroom 2.99m x 1.93m Tiled floor & mosaic feature tiled wet areas, bath, w.c., w.h.b, towel radiator. Patio Area Patio area, attractive red brick wall surround. Additional Information: Gross internal floor area approx. approx 110 sq.m Management fees approx. €1,600 per annum Two parking spaces Alarm Items Included in sale: Fixtures and fittings. Services Mains water Mains sewage Gas fired central heating BER B2 Viewing By appointment only. Directions: Eircode: D24 WY86 Contact Information Sales Person Jill Wright 045 832020 jillw Accommodation Note: Please note we have not tested any apparatus, fixtures, fittings, or services. Interested parties must undertake their own investigation into the working order of these items. All measurements are approximate and photographs provided for guidance only. Property Reference :COON20001036
The local area
The local area
Sold properties in this area
Stay informed with market trends
Local schools and transport

Learn more about what this area has to offer.
School Name | Distance | Pupils | |||
|---|---|---|---|---|---|
| School Name | Rathcoole Etns | Distance | 710m | Pupils | 119 |
| School Name | Gaelscoil Lir | Distance | 740m | Pupils | 48 |
| School Name | Citywest & Saggart Community National School | Distance | 750m | Pupils | 419 |
School Name | Distance | Pupils | |||
|---|---|---|---|---|---|
| School Name | City West Educate Together National School | Distance | 750m | Pupils | 378 |
| School Name | St Mary's Saggart | Distance | 1.1km | Pupils | 673 |
| School Name | St Thomas Junior National School | Distance | 1.6km | Pupils | 308 |
| School Name | St Aidan's National School | Distance | 1.6km | Pupils | 244 |
| School Name | St Thomas Senior School | Distance | 1.7km | Pupils | 357 |
| School Name | St Brigids Brookfield | Distance | 1.7km | Pupils | 212 |
| School Name | Scoil Aoife Cns | Distance | 1.9km | Pupils | 357 |
School Name | Distance | Pupils | |||
|---|---|---|---|---|---|
| School Name | Coláiste Pobail Fóla | Distance | 630m | Pupils | 658 |
| School Name | St Aidan's Community School | Distance | 1.1km | Pupils | 561 |
| School Name | Mount Seskin Community College | Distance | 1.2km | Pupils | 327 |
School Name | Distance | Pupils | |||
|---|---|---|---|---|---|
| School Name | Killinarden Community School | Distance | 2.1km | Pupils | 508 |
| School Name | St Marks Community School | Distance | 2.8km | Pupils | 924 |
| School Name | Holy Family Community School | Distance | 3.5km | Pupils | 986 |
| School Name | Old Bawn Community School | Distance | 3.8km | Pupils | 1032 |
| School Name | Kingswood Community College | Distance | 4.3km | Pupils | 982 |
| School Name | Moyle Park College | Distance | 4.7km | Pupils | 766 |
| School Name | Deansrath Community College | Distance | 4.7km | Pupils | 425 |
Type | Distance | Stop | Route | Destination | Provider | ||||||
|---|---|---|---|---|---|---|---|---|---|---|---|
| Type | Tram | Distance | 340m | Stop | Fortunestown | Route | Red | Destination | Saggart | Provider | Luas |
| Type | Tram | Distance | 350m | Stop | Fortunestown | Route | Red | Destination | Kingswood | Provider | Luas |
| Type | Tram | Distance | 350m | Stop | Fortunestown | Route | Red | Destination | Belgard | Provider | Luas |
Type | Distance | Stop | Route | Destination | Provider | ||||||
|---|---|---|---|---|---|---|---|---|---|---|---|
| Type | Tram | Distance | 350m | Stop | Fortunestown | Route | Red | Destination | Provider | Luas | |
| Type | Bus | Distance | 420m | Stop | Citywest Sc | Route | 65b | Destination | Citywest | Provider | Dublin Bus |
| Type | Bus | Distance | 420m | Stop | Citywest Sc | Route | S8 | Destination | Citywest | Provider | Go-ahead Ireland |
| Type | Bus | Distance | 420m | Stop | Citywest Sc | Route | 77a | Destination | Citywest | Provider | Dublin Bus |
| Type | Bus | Distance | 430m | Stop | Verschoyle Avenue | Route | S8 | Destination | Citywest | Provider | Go-ahead Ireland |
| Type | Bus | Distance | 430m | Stop | Verschoyle Avenue | Route | 65b | Destination | Citywest | Provider | Dublin Bus |
| Type | Bus | Distance | 430m | Stop | Verschoyle Avenue | Route | 77a | Destination | Citywest | Provider | Dublin Bus |
Your Mortgage and Insurance Tools
Check off the steps to purchase your new home
Use our Buying Checklist to guide you through the whole home-buying journey.
Budget calculator
Calculate how much you can borrow and what you'll need to save
BER Details
BER No: 117827691
Energy Performance Indicator: 116.32 kWh/m2/yr
Statistics
- 188Property Views
- 306
Potential views if upgraded to a Daft Advantage Ad
Learn How
Similar properties
€315,000
22 Hazelgrove, Tallaght, Dublin 243 Bed · 2 Bath · Semi-D€315,000
29 Carrigmore Crescent, Saggart, Citywest, Co. Dublin, D24FH613 Bed · 2 Bath · Apartment€325,000
4 Broadfield Close, Broadfield Manor, Rathcoole, Co. Dublin, D24X5883 Bed · 3 Bath · Duplex€325,000
6 Carrigmore Terrace, Citywest, Co. Dublin3 Bed · 3 Bath · Apartment
€325,000
56 Belfry Square, Citywest, Citywest, Co. Dublin, D24F4483 Bed · 3 Bath · Terrace€345,000
3 Rathlawns, Rathcoole, Co. Dublin3 Bed · 2 Bath · Terrace€345,000
33 Belfry Lodge, Citywest, Dublin 24, D24VX933 Bed · 2 Bath · Duplex€350,000
5 De Selby Road, Dublin 24, Citywest, Co. Dublin, D24F8V04 Bed · 3 Bath · Semi-D€365,000
2 Belfry Road, Citywest, Dublin 24, D24TW733 Bed · 3 Bath · End of Terrace€375,000
1 Broadfield Court, Rathcoole, Co. Dublin3 Bed · 3 Bath · Terrace€375,000
70 Forest Hills, Rathcoole, Co. Dublin3 Bed · 2 Bath · Semi-D€375,000
4 Belfry Lodge, Citywest, Co. Dublin, D24PW833 Bed · 3 Bath · Terrace
Daft ID: 122043452

