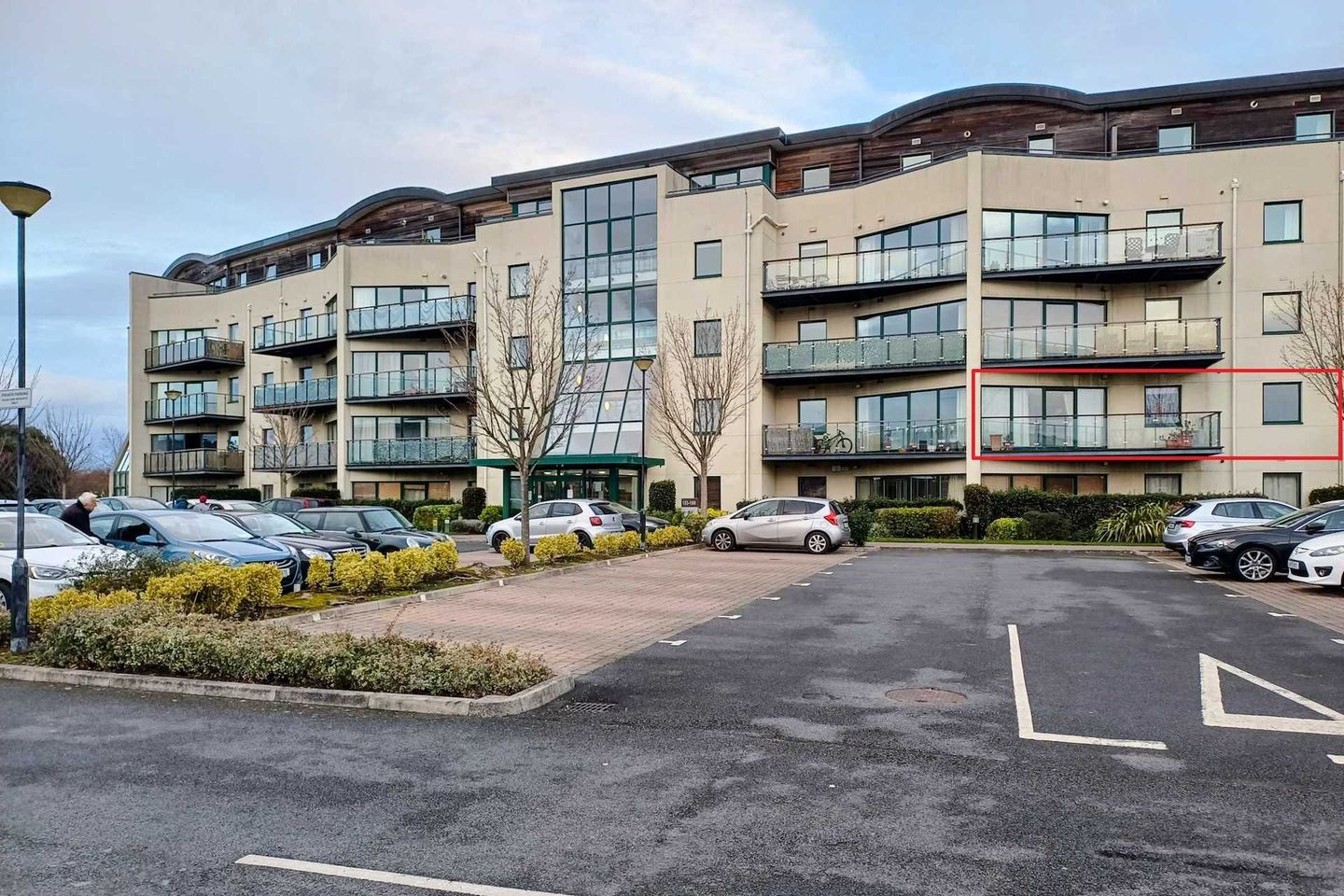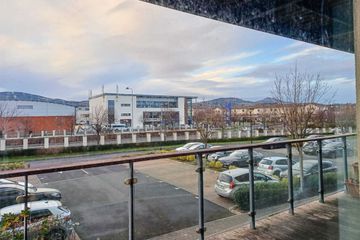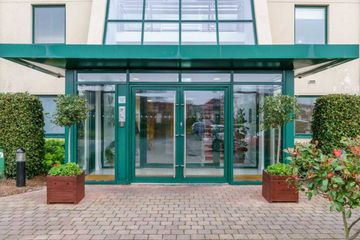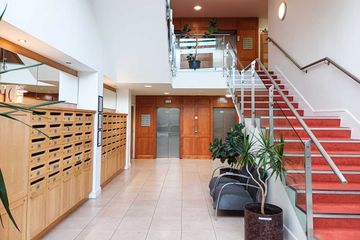


+18

22
149 The Anchorage, Seabourne View, Greystones, Co. Wicklow, A63AX71
€350,000
SALE AGREED2 Bed
2 Bath
72 m²
Apartment
Description
- Sale Type: For Sale by Private Treaty
- Overall Floor Area: 72 m²
This first floor apartment boasts fantastic natural light flooding through expansive SW facing glazing which opens to a large Westerly facing balcony awash with afternoon and evening light. This balcony boasts lovely views of the Wicklow Hills. At over 7m long there is plenty of space for al-fresco dining and an array of potted plants. With the abundant light, this apartment is lovely and warm, boasting a B3 BER rating which qualifies it for a lower rate "Green" mortgage. In the evenings you can relax beside the real-flame gas fire in the main living area and enjoy the view.
This property was owner-occupied from new. The sellers have bought a house and have now moved out. The property is vacant and ready for a new owner. It has never been rented and is not rent capped. A quick sale is anticipated.
Following a fire safety audit, remedial works in The Anchorage were completed in 2022.
To ensure proper spacing of viewings, Casey-Kennedy Estate Agents request that viewers register in advance by email. We will contact you to schedule an exact viewing time within the advertised time range.
The kitchen here is beautifully appointed with black granite counter tops, tiled floor and splashback, aluminium electrical fittings, and a larder unit. The IKEA eye level presses with under press lighting are most attractive It comes equipped with a good quality appliances including a Samsung Fridge/freezer, a Bosch dishwasher and a Bosch electric oven and induction hob with hood.
It has two good sized double bedrooms with fitted wardrobes in each, and a master ensuite. Both bathrooms are attractively finished.
Seabourne View is just a few minutes drive away from the bustling centre of Greystones with it's vibrant town center. modern marina, swimming cove, train/DART station and the sandy shores of Greystones South Beach.
Greystones has a great range of amenities including an array of shops, supermarkets, restaurants, The Happy Pear, and quite a number of schools. Seabourne View sits between Shoreline Sports Park and The Shoreline Leisure Centre with swimming pool. A plethora of sports and leisure clubs are in close proximity, including sailing, rowing, football, rugby, tennis and GAA. There are numerous distinguished golf clubs in the area including Druids Glen, Greystones, and Powerscourt. Nearby recreational activities include Glenroe Petting Farm, The Arboretum in Kilquade, Powerscourt Gardens and Waterfall. Kindlestown Hill, and walks/cycling/running/horse riding in the Wicklow Mountains.
Seabourne View is located directly opposite the Charlesland SuperValu Shopping Centre and the Charlesland Community Centre, and just a short walk from Charlesland Community National School.
Transport links include the N11 / M50, the invaluable Dart together with bus routes 84X, 184 and 984N, and the Aircoach to Dublin Airport making for an easy commute to the city, airport and beyond. There is plenty of parking available in the spacious car park.
Early viewing of this property is highly recommended.
Accommodation
Living / Dining - 6.89m (22'7") x 4.09m (13'5")
Lovely bright and spacious room with superb natural sunlight flooding through SW facing, full height, wall-to-wall glazing. This glazing incorporates a tilt and slide door opening to the balcony. Good quality wood laminate flooring. Curtain rod. Wall mounted, real-flame, gas fire. TV/Broadband point. Recessed lighting. Opening to kitchen.
Balcony - 7.17m (23'6") x 2.1m (6'11")
Spacious SW facing balcony with plenty of space for al-fresco dining. Views of Kindlestown Hill, Drummin, The Big Sugar Loaf and The Little Sugar Loaf Mountains. Glass balustrade.
Kitchen - 3.6m (11'10") x 1.81m (5'11")
Shaker style kitchen with black granite counter tops. The eye level presses have been replaced with attractive IKEA ones, with extra lighting. The kitchen comes fully equipped with quality appliances, notably a Samsung Fidge/freezer, Bosch dishwasher, Bosch electric oven and hob with hood. Tiled floor. Tiled splashback. Recessed lighting. Larder unit.
Entrance hall - 3.93m (12'11") x 1.22m (4'0")
T-shaped entrance hall with solid wood front door. Inside the door there are two presses, a hot press with a factory insulated hot water cylinder and a utility press with a Bosch washer/dryer. Opposite the door to the bathroom is a further press containing the boiler for the gas fired central heating system. Recessed lighting. Wood laminate flooring.
Master Bedroom - 4.4m (14'5") x 3.49m (11'5")
Spacious double bedroom with a westerly facing window. Fitted wardrobes. Recessed lighting. Wood laminate flooring. Blinds. Door to ensuite.
Ensuite - 2.24m (7'4") x 1.72m (5'8")
Tiled floor. Large tiled shower cubicle, 1.2m long with glass door. Mirrored medicine cabinet. Bowl sink on marble shelf. WC with hidden cistern. Vanity mirror. Heated towel rail. Recessed lighting. Extractor fan.
Bedroom 2 - 3.3m (10'10") x 3.08m (10'1")
Spacious double bedroom with a westerly facing window. Fitted wardrobes. Recessed lighting. Wood laminate flooring. Blinds.
Bathroom - 2.24m (7'4") x 1.72m (5'8")
Tiled floor. Full size bath tub with shower fitting. Bowl sink on marble shelf. WC with hidden cistern. Vanity mirror. Heated towel rail. Recessed lighting. Extractor fan.
Property Reference :KNAM2459

Can you buy this property?
Use our calculator to find out your budget including how much you can borrow and how much you need to save
Property Features
- Sunny SW facing balcony with views of Wicklow mountains
- Full-height wall-to-wall SW facing glazing
- B3 BER rating qualifying for lower rate "green" mortgage
- Owner-occupied by same owner from new. Never rented
- Well maintained
- Fully equipped kitchen with IKEA eye-level presses
- Plenty of parking
- Service charge €1645 per annum
- Fire safety remedial works completed in 2022
- Vacant and ready for a new owner. Early viewing highly recommended
Map
Map
Local AreaNEW

Learn more about what this area has to offer.
School Name | Distance | Pupils | |||
|---|---|---|---|---|---|
| School Name | Greystones Community National School | Distance | 900m | Pupils | 377 |
| School Name | Delgany National School | Distance | 1.8km | Pupils | 218 |
| School Name | Kilcoole Primary School | Distance | 1.8km | Pupils | 578 |
School Name | Distance | Pupils | |||
|---|---|---|---|---|---|
| School Name | St Laurence's National School | Distance | 2.3km | Pupils | 664 |
| School Name | St Brigid's National School | Distance | 2.3km | Pupils | 450 |
| School Name | St Patrick's National School | Distance | 2.5km | Pupils | 362 |
| School Name | St Kevin's National School | Distance | 2.6km | Pupils | 479 |
| School Name | Greystones Educate Together National School | Distance | 3.1km | Pupils | 457 |
| School Name | Gaelscoil Na Gcloch Liath | Distance | 3.2km | Pupils | 320 |
| School Name | Woodstock Educate Together National School | Distance | 5.3km | Pupils | 65 |
School Name | Distance | Pupils | |||
|---|---|---|---|---|---|
| School Name | Greystones Community College | Distance | 890m | Pupils | 287 |
| School Name | St David's Holy Faith Secondary | Distance | 2.2km | Pupils | 731 |
| School Name | Colaiste Chraobh Abhann | Distance | 2.9km | Pupils | 782 |
School Name | Distance | Pupils | |||
|---|---|---|---|---|---|
| School Name | Temple Carrig Secondary School | Distance | 3.3km | Pupils | 916 |
| School Name | Pres Bray | Distance | 7.7km | Pupils | 647 |
| School Name | St. Kilian's Community School | Distance | 7.8km | Pupils | 411 |
| School Name | Loreto Secondary School | Distance | 8.4km | Pupils | 699 |
| School Name | St Thomas' Community College | Distance | 8.8km | Pupils | 14 |
| School Name | North Wicklow Educate Together Secondary School | Distance | 8.8km | Pupils | 342 |
| School Name | Coláiste Raithín | Distance | 9.1km | Pupils | 344 |
Type | Distance | Stop | Route | Destination | Provider | ||||||
|---|---|---|---|---|---|---|---|---|---|---|---|
| Type | Bus | Distance | 250m | Stop | Charlesland | Route | 184 | Destination | Newtownmountkennedy | Provider | Go-ahead Ireland |
| Type | Bus | Distance | 250m | Stop | Charlesland | Route | 84x | Destination | Eden Quay | Provider | Dublin Bus |
| Type | Bus | Distance | 250m | Stop | Charlesland | Route | 84x | Destination | Kilcoole | Provider | Dublin Bus |
Type | Distance | Stop | Route | Destination | Provider | ||||||
|---|---|---|---|---|---|---|---|---|---|---|---|
| Type | Bus | Distance | 250m | Stop | Charlesland | Route | 84x | Destination | Ucd | Provider | Dublin Bus |
| Type | Bus | Distance | 250m | Stop | Charlesland | Route | 184 | Destination | Bray Station | Provider | Go-ahead Ireland |
| Type | Bus | Distance | 250m | Stop | Charlesland | Route | 702 | Destination | Greystones | Provider | Aircoach |
| Type | Bus | Distance | 250m | Stop | Charlesland | Route | 84x | Destination | Newcastle | Provider | Dublin Bus |
| Type | Bus | Distance | 260m | Stop | Charlesland | Route | 702 | Destination | Dublin Airport | Provider | Aircoach |
| Type | Bus | Distance | 260m | Stop | Charlesland | Route | 184 | Destination | Newtownmountkennedy | Provider | Go-ahead Ireland |
| Type | Bus | Distance | 260m | Stop | Charlesland | Route | 84x | Destination | Newcastle | Provider | Dublin Bus |
BER Details

BER No: 115030603
Energy Performance Indicator: 138.48 kWh/m2/yr
Statistics
18/05/2024
Entered/Renewed
2,381
Property Views
Check off the steps to purchase your new home
Use our Buying Checklist to guide you through the whole home-buying journey.

Similar properties
€315,000
248 Charlesland Wood, Greystones, Co. Wicklow2 Bed · 1 Bath · Apartment€315,000
110 Charlesland Wood, Greystones, Co. Wicklow, A63VT692 Bed · 1 Bath · Apartment€345,000
48 Church Avenue, Eden Gate, Delgany, Co. Wicklow, A63YW682 Bed · 2 Bath · Apartment€355,000
23 Seaview, Kilcoole, Co. Wicklow, A63R5973 Bed · 1 Bath · Semi-D
€385,000
135 Charlesland Wood, Greystones, Co. Wicklow, A63F4492 Bed · 1 Bath · Terrace€390,000
Apartment 9, Woodlands Court, Woodlands, Greystones, Co. Wicklow, A63CT922 Bed · 2 Bath · Apartment€395,000
11 New Road, Kilcoole, Co. Wicklow, A63NW583 Bed · 2 Bath · Semi-D€420,000
23 Upper Grattan Park, Greystones, Co Wicklow, A63KT783 Bed · 1 Bath · Terrace€420,000
Apartment 89, Priory Court, Delgany, Co. Wicklow, A63Y0792 Bed · 2 Bath · Apartment€420,000
Apartment 32, Block 3, Delgany, Co. Wicklow, A63R7202 Bed · 2 Bath · Apartment€455,000
20 Hunter's Brook, Delgany, Co. Wicklow, A63VY703 Bed · 2 Bath · End of Terrace€460,000
6 Hawkins Wood Grove, Hawkins Wood, Greystones, Co. Wicklow, A63A3C72 Bed · 2 Bath · Apartment
Daft ID: 118718666


Phil Thompson
SALE AGREEDThinking of selling?
Ask your agent for an Advantage Ad
- • Top of Search Results with Bigger Photos
- • More Buyers
- • Best Price

Home Insurance
Quick quote estimator
