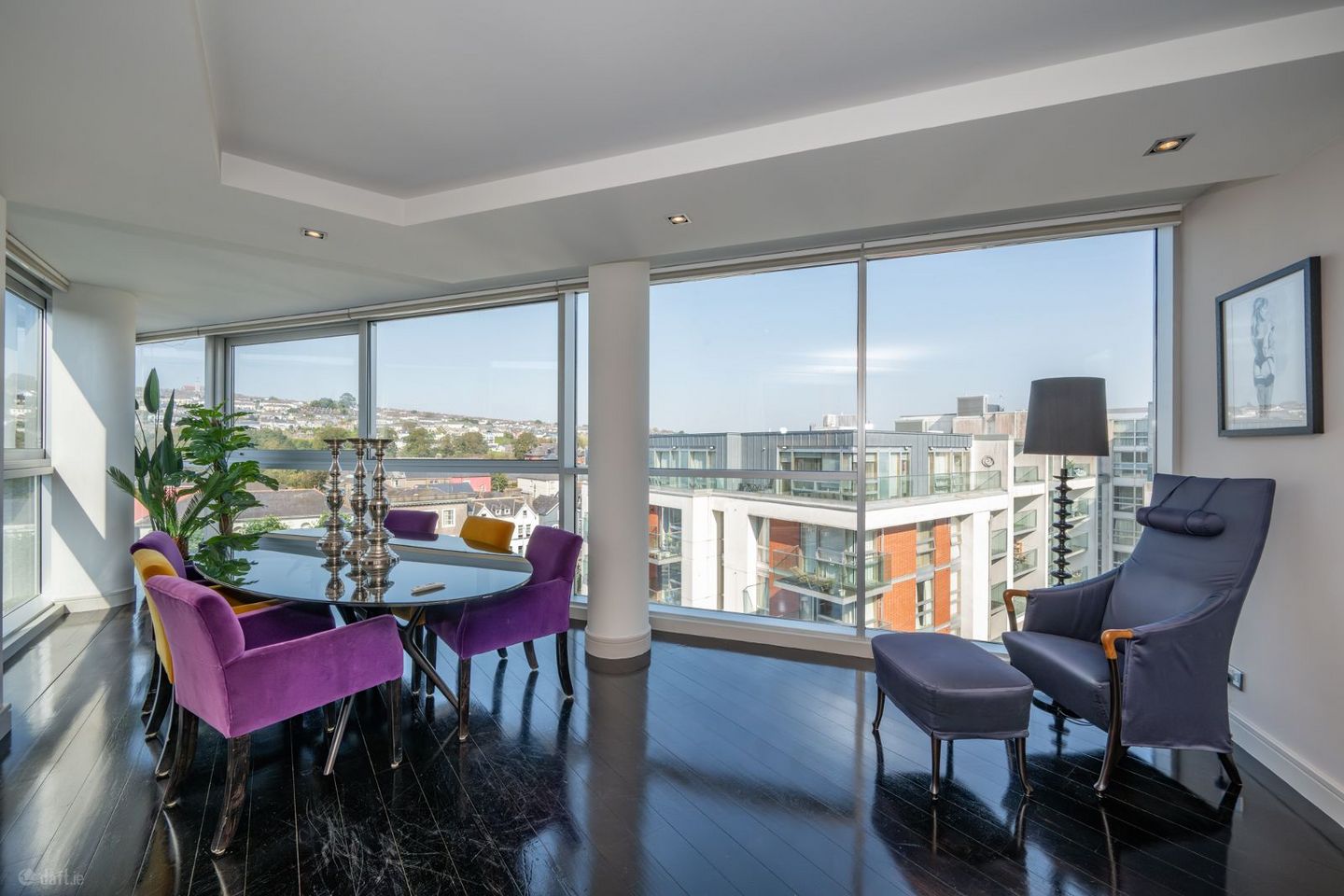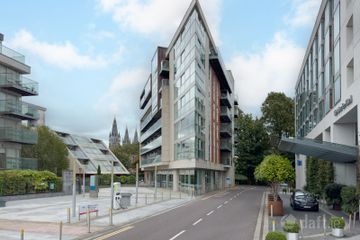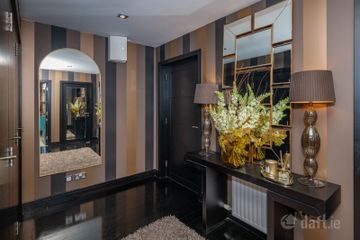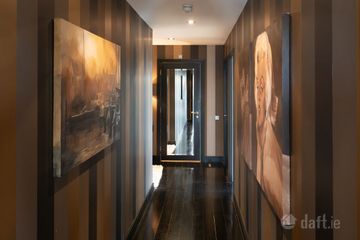



16 The Sherkin, Lancaster Gate, Western Road, Co. Cork, T12TW84
€850,000
- Price per m²:€5,155
- Estimated Stamp Duty:€8,500
- Selling Type:By Private Treaty
About this property
Highlights
- Penthouse style apartment in prime City Centre Location.
- Large residence of 1,775 sq.ft.
- Stunning modern interior.
- Private residence with secure access
- 2 Balconies with breathtaking views
Description
Casey and Kingston are delighted to bring 16 The Sherkin, Lancaster Gate, Western Road to the market. This stunning turn-key penthouse style apartment, offers a spacious and private residence with all the benefits of being located within the City Centre. It offers secure underground parking for up to 1 vehicle. The apartment is accessed via electric gates and resident only lobby / lifts. The property comprises approx. 1,775 sq.ft with a modern interior surrounded by breathtaking views of Cork City and the River Lee flowing from each room in the property. The residence is also fully equipped with burglar alarms. With a mix of stunning hardwood, carpet and tiled floors, this home offers an extremely rare purchase opportunity in the heart of Cork City. The property is located on the Western Road, in the Centre of Cork City. It is approx. 600m from Patrick Street and 650m from The Grand Parade. The property is adjacent to the prestigious 4 star River Lee Hotel. Occupiers within the immediate vicinity include University College Cork, Presentation Brothers College Cork, The Mercy Hospital, Dwyers of Cork, Spitjack, The Capital Building and many more. Accommodation: Foyer 3.18m x 1.92m Bright welcoming entrance from the Lobby with hardwood floors and multiple storage compartments. Kitchen 6.10m x 5.25m Modern fully fitted kitchen with floor and eye level cabinets and granite countertop and tiled floors. Kitchen Island with granite countertop for food preparation and serving. Laundry 3.02m x 3.33m Small laundry room located adjoining the kitchen with floor and eye level cabinets, wash basin and granite countertop. Living Room 6.06m x 4.78m Naturally lit room surrounded by large bay windows with hardwood floors overlooking the City and the River Lee. Glazed door access to front side balcony. Dining Room 3.24m x 5.84m Large modern dining area adjoining the living room surrounded by large bay windows. Master Bedroom 4.65m x 4.12m Spacious, open double bedroom with carpeted floors, built in wardrobes and large bay window with stunning views. Adjoining 3 piece en-suite bathroom with tiled floors and tiled walk in shower. Glazed door access to rear balcony. Bedroom 2 5.13m x 3.21m Bright double bedroom with carpet floors and build in wardrobes. Large bay window overlooking The river Lee. Bedroom 3 4.50m x 3.21m Open double bedroom with carpet floors and build in wardrobes. Large rear window overlooking the balcony. Bathroom 2.40m x 1.70m Stunning 3-piece suite bathroom tiled from floor to ceiling. Balcony 7.66m x 2.26m Large rear balcony adjoining the master bedroom overlooking UCC and the River Lee. Heating: Gas Water: Mains Sewage: Mains BER Pending
Standard features
The local area
The local area
Sold properties in this area
Stay informed with market trends
Local schools and transport

Learn more about what this area has to offer.
School Name | Distance | Pupils | |||
|---|---|---|---|---|---|
| School Name | St Fin Barre's National School | Distance | 130m | Pupils | 83 |
| School Name | St Maries Of The Isle | Distance | 240m | Pupils | 342 |
| School Name | St. Joseph's National School | Distance | 260m | Pupils | 217 |
School Name | Distance | Pupils | |||
|---|---|---|---|---|---|
| School Name | Cork Educate Together National School | Distance | 520m | Pupils | 199 |
| School Name | Greenmount Monastery National School | Distance | 560m | Pupils | 237 |
| School Name | Blarney Street Cbs | Distance | 640m | Pupils | 250 |
| School Name | St Vincent's National School | Distance | 1.2km | Pupils | 211 |
| School Name | North Presentation Primary School | Distance | 1.2km | Pupils | 292 |
| School Name | St Kevin's School | Distance | 1.3km | Pupils | 15 |
| School Name | Strawberry Hill National School | Distance | 1.3km | Pupils | 329 |
School Name | Distance | Pupils | |||
|---|---|---|---|---|---|
| School Name | St. Aloysius School | Distance | 130m | Pupils | 318 |
| School Name | Presentation Brothers College | Distance | 220m | Pupils | 698 |
| School Name | Coláiste Éamann Rís | Distance | 950m | Pupils | 760 |
School Name | Distance | Pupils | |||
|---|---|---|---|---|---|
| School Name | Cork College Of Commerce | Distance | 1.0km | Pupils | 27 |
| School Name | Coláiste Daibhéid | Distance | 1.1km | Pupils | 183 |
| School Name | St. Angela's College | Distance | 1.2km | Pupils | 608 |
| School Name | St Vincent's Secondary School | Distance | 1.3km | Pupils | 256 |
| School Name | Presentation Secondary School | Distance | 1.4km | Pupils | 164 |
| School Name | North Monastery Secondary School | Distance | 1.4km | Pupils | 283 |
| School Name | Christian Brothers College | Distance | 1.4km | Pupils | 912 |
Type | Distance | Stop | Route | Destination | Provider | ||||||
|---|---|---|---|---|---|---|---|---|---|---|---|
| Type | Bus | Distance | 100m | Stop | Lancaster Quay | Route | 205 | Destination | Mtu | Provider | Bus Éireann |
| Type | Bus | Distance | 100m | Stop | Lancaster Quay | Route | 220x | Destination | Ovens | Provider | Bus Éireann |
| Type | Bus | Distance | 180m | Stop | Presentation College | Route | 233 | Destination | Cork | Provider | Bus Éireann |
Type | Distance | Stop | Route | Destination | Provider | ||||||
|---|---|---|---|---|---|---|---|---|---|---|---|
| Type | Bus | Distance | 180m | Stop | Presentation College | Route | 235 | Destination | Cork | Provider | Bus Éireann |
| Type | Bus | Distance | 180m | Stop | Presentation College | Route | 205 | Destination | St. Patrick Street | Provider | Bus Éireann |
| Type | Bus | Distance | 180m | Stop | Presentation College | Route | 220x | Destination | Crosshaven | Provider | Bus Éireann |
| Type | Bus | Distance | 190m | Stop | Saint Fin Barre's Cathedral | Route | 214 | Destination | St. Patrick Street | Provider | Bus Éireann |
| Type | Bus | Distance | 230m | Stop | Ucc Glucksman | Route | 220c | Destination | Mtu | Provider | Bus Éireann |
| Type | Bus | Distance | 230m | Stop | Ucc Glucksman | Route | 235 | Destination | Rylane Via Cloghroe | Provider | Bus Éireann |
| Type | Bus | Distance | 230m | Stop | Ucc Glucksman | Route | 241 | Destination | Mtu | Provider | Bus Éireann |
Your Mortgage and Insurance Tools
Check off the steps to purchase your new home
Use our Buying Checklist to guide you through the whole home-buying journey.
Budget calculator
Calculate how much you can borrow and what you'll need to save
A closer look
BER Details
Ad performance
- Date listed08/11/2024
- Views37,848
- Potential views if upgraded to an Advantage Ad61,692
Daft ID: 15911713

