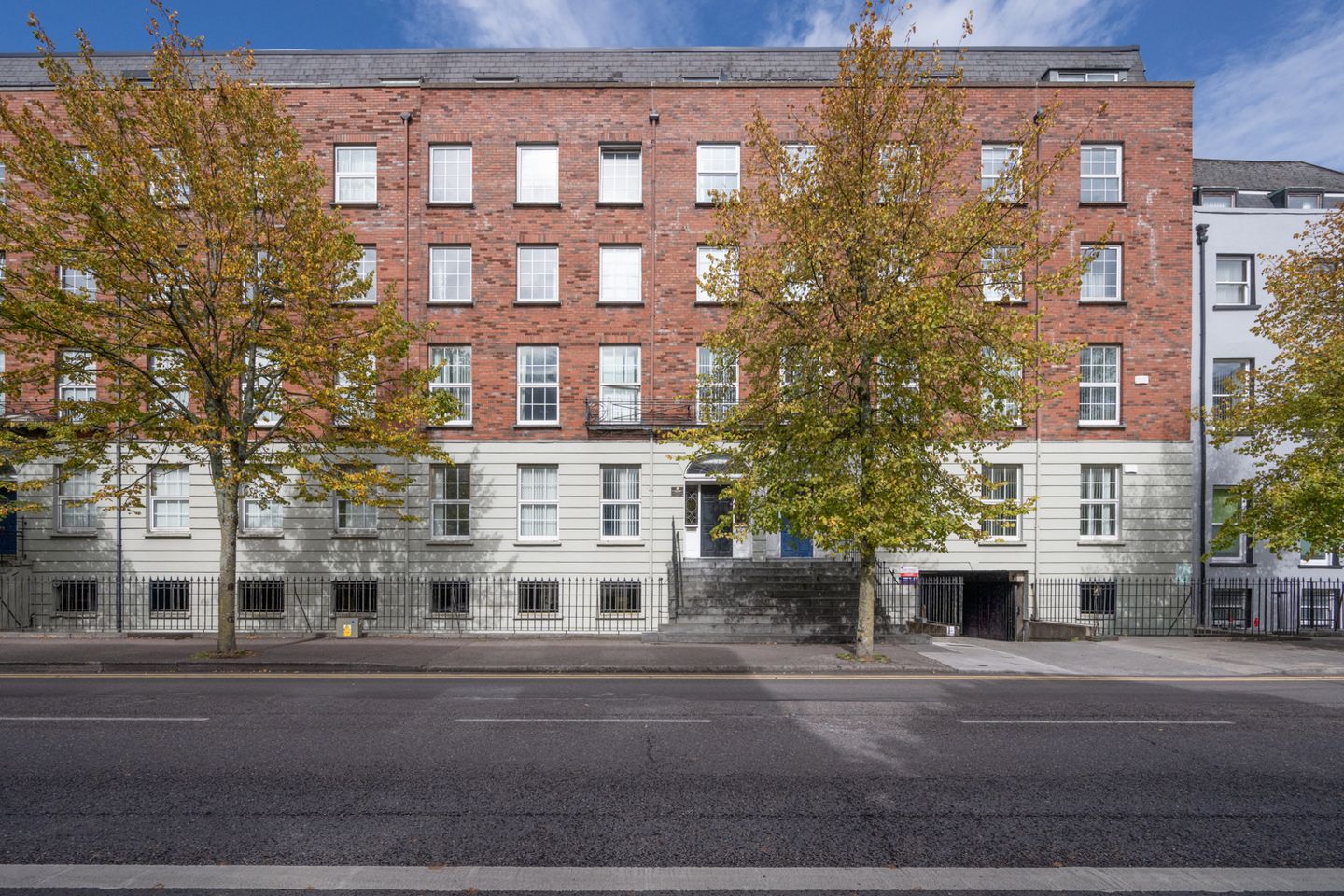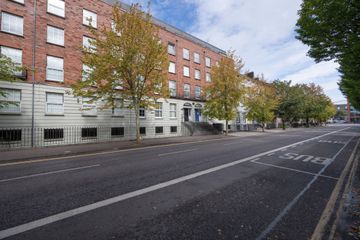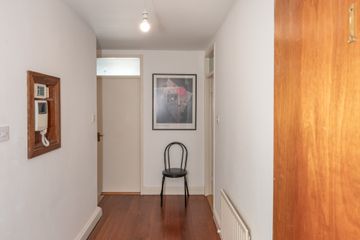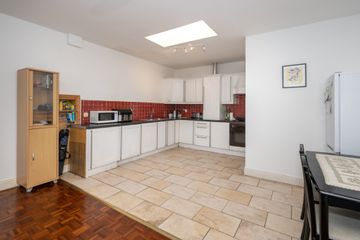



17 South Channel Court, South Terrace, Cork, T12FE40
€340,000
- Price per m²:€2,982
- Estimated Stamp Duty:€3,400
- Selling Type:By Private Treaty
- BER No:104605746
- Energy Performance:196.53 kWh/m2/yr
About this property
Description
No.17 South Channel Court is a bright and spacious, third and fourth floor duplex style, penthouse apartment that is located just a mere five-minute walk from Cork City Centre. The property has an allocated, underground, gated car parking space and is easily accessed by a lift. No.17 is brought to the market in good condition and consists of a large open plan kitchen/living room/dining area, balcony, utility room, two large double bedrooms, en-suite, and main bathroom. This apartment benefits from views over the city along with a glimpse of the river Lee. South Channel Court is a secure and very well-maintained development that enjoys a convenient location that is only a short stroll from the city centre while also being easily accessible to the South Link Road network. Given its location, condition, and attractive return, this is a superb opportunity that should not be missed. Don't delay arrange a viewing today. Entrance Hall 1.55m x 4.00m. The good-sized entrance hall give access to all rooms on the third floor. It benefits from Kahrs wood flooring and access to the utility room is provided from here. Kitchen / Living / Dining Area 5.52m x 9.74m. The spacious open plan kitchen/living/dining area is on the top floor and has views over the city in each direction. This is a bright and spacious open plan room that features a parquet flooring and benefits from natural light coming in from all directions. Access to the balcony area is provided from here through a sliding glass door. Balcony 1.97m x 2.22m. This is a generous decked balcony with views over Cork City along with a glimpse of the River Lee, perfect for unwinding and relaxing in the evening. Utility Room 1.77m x 1.35m. This utility room is located just off the entrance hall and is plumbed for a washing machine and tumble dryer. It also benefits from shelving for storage. Bedroom 1 2.82m x 5.92m. This is a good-sized double bedroom with built-in floor to ceiling wardrobes and an ensuite. It benefits from Kahrs wood flooring. Ensuite 1.75m x 1.35m. This ensuite comprises of a three-piece shower suite. The ensuite is fully tiled and comprises of a power shower. Bedroom 2 2.58m x 5.16m. This is a good-sized double bedroom with built-in floor to ceiling wardrobes. It benefits from Kahrs wood flooring. Main Bathroom 2.00m x 2.66m. The main bathroom comprises of a three-piece suite with a power shower. The bathroom is fully tiled.
The local area
The local area
Sold properties in this area
Stay informed with market trends
Local schools and transport

Learn more about what this area has to offer.
School Name | Distance | Pupils | |||
|---|---|---|---|---|---|
| School Name | St Kevin's School | Distance | 150m | Pupils | 15 |
| School Name | Bunscoil Chriost Ri | Distance | 630m | Pupils | 479 |
| School Name | Scoil Aisling | Distance | 950m | Pupils | 36 |
School Name | Distance | Pupils | |||
|---|---|---|---|---|---|
| School Name | Cork Educate Together National School | Distance | 970m | Pupils | 199 |
| School Name | Ballinlough National School | Distance | 970m | Pupils | 227 |
| School Name | Greenmount Monastery National School | Distance | 990m | Pupils | 237 |
| School Name | St Fin Barre's National School | Distance | 1.2km | Pupils | 83 |
| School Name | St Luke's Montenotte | Distance | 1.3km | Pupils | 94 |
| School Name | Blarney Street Cbs | Distance | 1.4km | Pupils | 250 |
| School Name | Gaelscoil An Teaghlaigh Naofa | Distance | 1.4km | Pupils | 186 |
School Name | Distance | Pupils | |||
|---|---|---|---|---|---|
| School Name | Coláiste Daibhéid | Distance | 70m | Pupils | 183 |
| School Name | Cork College Of Commerce | Distance | 220m | Pupils | 27 |
| School Name | Coláiste Chríost Rí | Distance | 560m | Pupils | 506 |
School Name | Distance | Pupils | |||
|---|---|---|---|---|---|
| School Name | Coláiste Éamann Rís | Distance | 680m | Pupils | 760 |
| School Name | St. Angela's College | Distance | 960m | Pupils | 608 |
| School Name | Christian Brothers College | Distance | 1.0km | Pupils | 912 |
| School Name | Ashton School | Distance | 1.0km | Pupils | 532 |
| School Name | St. Aloysius School | Distance | 1.1km | Pupils | 318 |
| School Name | Christ King Girls' Secondary School | Distance | 1.2km | Pupils | 703 |
| School Name | Presentation Brothers College | Distance | 1.3km | Pupils | 698 |
Type | Distance | Stop | Route | Destination | Provider | ||||||
|---|---|---|---|---|---|---|---|---|---|---|---|
| Type | Bus | Distance | 20m | Stop | South Terrace | Route | 207 | Destination | St. Patrick Street | Provider | Bus Éireann |
| Type | Bus | Distance | 20m | Stop | South Terrace | Route | 220a | Destination | South Mall | Provider | Bus Éireann |
| Type | Bus | Distance | 20m | Stop | South Terrace | Route | 203 | Destination | St. Patrick Street | Provider | Bus Éireann |
Type | Distance | Stop | Route | Destination | Provider | ||||||
|---|---|---|---|---|---|---|---|---|---|---|---|
| Type | Bus | Distance | 20m | Stop | South Terrace | Route | 209a | Destination | Merchants Quay | Provider | Bus Éireann |
| Type | Bus | Distance | 20m | Stop | South Terrace | Route | 223 | Destination | South Mall | Provider | Bus Éireann |
| Type | Bus | Distance | 20m | Stop | South Terrace | Route | 206 | Destination | South Mall | Provider | Bus Éireann |
| Type | Bus | Distance | 20m | Stop | South Terrace | Route | 215 | Destination | Cloghroe | Provider | Bus Éireann |
| Type | Bus | Distance | 20m | Stop | South Terrace | Route | 215a | Destination | South Mall | Provider | Bus Éireann |
| Type | Bus | Distance | 20m | Stop | South Terrace | Route | 220 | Destination | Ovens | Provider | Bus Éireann |
| Type | Bus | Distance | 20m | Stop | South Terrace | Route | 215 | Destination | St. Patrick Street | Provider | Bus Éireann |
Your Mortgage and Insurance Tools
Check off the steps to purchase your new home
Use our Buying Checklist to guide you through the whole home-buying journey.
Budget calculator
Calculate how much you can borrow and what you'll need to save
BER Details
BER No: 104605746
Energy Performance Indicator: 196.53 kWh/m2/yr
Statistics
- 21/11/2025Entered
- 6,791Property Views
- 11,069
Potential views if upgraded to a Daft Advantage Ad
Learn How
Daft ID: 16171621

