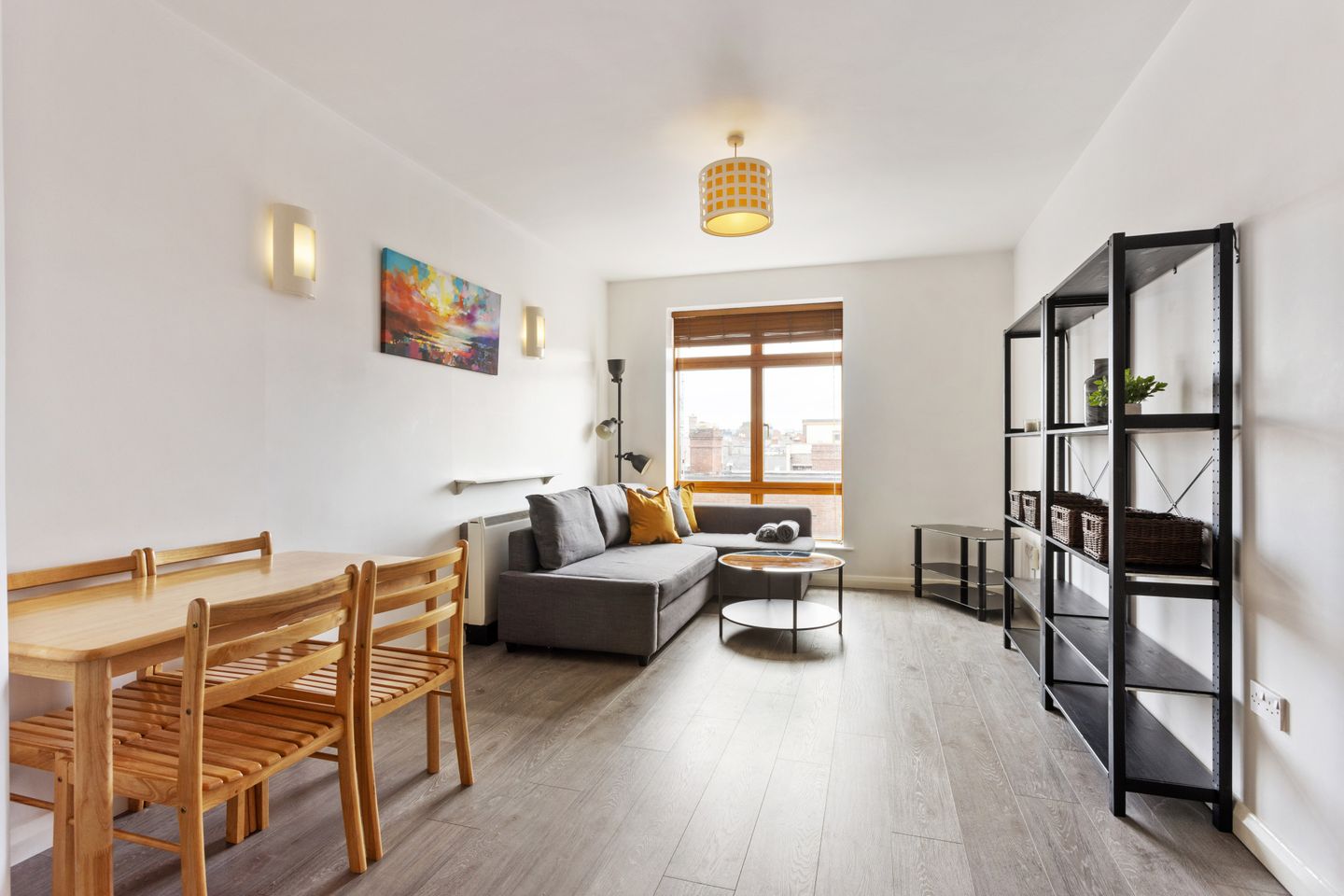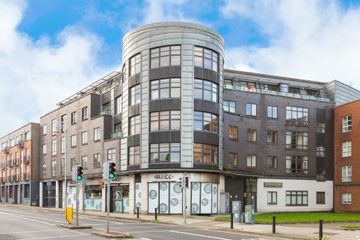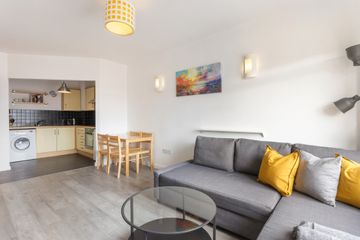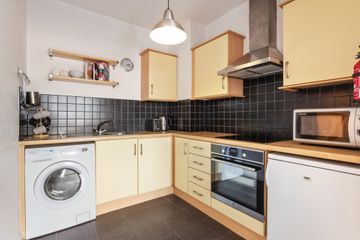


+5

9
19 Saint Patrick's Court, Clanbrassil Street Lower, Dublin 8, D08K3E6
€295,000
1 Bed
1 Bath
52 m²
Apartment
Description
- Sale Type: For Sale by Private Treaty
- Overall Floor Area: 52 m²
Superbly located in the heart of Dublin 8, number 19 St. Patrick’s Court is a spacious and light filled second floor apartment situated within a well-established development with many essential amenities on its doorstep. This is an excellent opportunity for the discerning purchaser to acquire an apartment with spacious and well-appointed accommodation in a trendy city centre location.
The property was tastefully refurbished in 2020 and further benefits from a southerly aspect and one designated secure underground car parking space.
The well configured accommodation briefly comprises a welcoming entrance hall, a storage room, a kitchen which is open plan to the bright and spacious living/dining room, a generous double bedroom with excellent fitted wardrobe space and a bathroom which completes the accommodation.
Positioned within short walking distance of all the social and essential amenities that Dublin city has to offer, this property benefits from an unparalleled sense of convenience that is sure to appeal to first time buyers, investors and downsizers alike. Located within the city centre, it enjoys all the amenities that the city has to offer on its doorstep, with Dublin Castle, Camden Quarter, Grafton Quarter, St. Patrick’s Cathedral and Park, Christchurch, and The Royal College of Surgeons all within walking distance. In addition, the property is well serviced by public transport, with Dublin Bus and the Luas at Stephen’s Green offering easy access to Greater Dublin.
Entrance Hall Welcoming entrance hall, radiator, Swiss Krono laminate flooring.
Storage Room Separate storage room situated off the entrance hall with ample storage.
Living/Dining Room 3.27m x 6.12m. Swiss Krono laminate flooring, radiator, generous south facing window, open plan to;
Kitchen 2.50m x 2.48m. Tiled flooring and tiled backsplash, both base and wall cabinets with integrated appliances, stainless steel sink and plumbed for a washing machine/dryer.
Bedroom 2.74m x 4.84m. Double, Swiss Krono laminate flooring, built in wardrobes, radiator and a south facing window.
Bathroom 2.74m x 2.33m. Tiled flooring and tiled walls, wash hand basin, mounted mirror, heated towel rail and a shower cubicle.
Secure Car Parking space One designated secure underground car parking space. Security cameras and access only via secure electric gate.

Can you buy this property?
Use our calculator to find out your budget including how much you can borrow and how much you need to save
Map
Map
Local AreaNEW

Learn more about what this area has to offer.
School Name | Distance | Pupils | |||
|---|---|---|---|---|---|
| School Name | Presentation Primary School | Distance | 200m | Pupils | 210 |
| School Name | Scoil Treasa Naofa | Distance | 270m | Pupils | 165 |
| School Name | Harcourt Terrace Educate Together National School | Distance | 440m | Pupils | 116 |
School Name | Distance | Pupils | |||
|---|---|---|---|---|---|
| School Name | Griffith Barracks Multi D School | Distance | 440m | Pupils | 379 |
| School Name | St Brigid's Primary School | Distance | 530m | Pupils | 236 |
| School Name | St Catherine's National School | Distance | 530m | Pupils | 194 |
| School Name | Bunscoil Synge Street | Distance | 540m | Pupils | 113 |
| School Name | St Patrick's Cathedral Choir School | Distance | 620m | Pupils | 31 |
| School Name | St Clare's Primary School | Distance | 830m | Pupils | 205 |
| School Name | Francis St Cbs | Distance | 840m | Pupils | 170 |
School Name | Distance | Pupils | |||
|---|---|---|---|---|---|
| School Name | Presentation College | Distance | 280m | Pupils | 152 |
| School Name | Synge Street Cbs Secondary School | Distance | 470m | Pupils | 311 |
| School Name | St Patricks Cathedral Grammar School | Distance | 620m | Pupils | 277 |
School Name | Distance | Pupils | |||
|---|---|---|---|---|---|
| School Name | St. Mary's College C.s.sp., Rathmines | Distance | 920m | Pupils | 476 |
| School Name | Harolds Cross Educate Together Secondary School | Distance | 1.1km | Pupils | 187 |
| School Name | James' Street Cbs | Distance | 1.2km | Pupils | 180 |
| School Name | Rathmines College | Distance | 1.3km | Pupils | 55 |
| School Name | Loreto College | Distance | 1.3km | Pupils | 570 |
| School Name | Catholic University School | Distance | 1.3km | Pupils | 561 |
| School Name | St. Louis High School | Distance | 1.4km | Pupils | 674 |
Type | Distance | Stop | Route | Destination | Provider | ||||||
|---|---|---|---|---|---|---|---|---|---|---|---|
| Type | Bus | Distance | 40m | Stop | Lombard Street West | Route | 54a | Destination | Pearse St | Provider | Dublin Bus |
| Type | Bus | Distance | 40m | Stop | Lombard Street West | Route | 49 | Destination | Pearse St | Provider | Dublin Bus |
| Type | Bus | Distance | 80m | Stop | St. Kevin's Parade | Route | 54a | Destination | Kiltipper | Provider | Dublin Bus |
Type | Distance | Stop | Route | Destination | Provider | ||||||
|---|---|---|---|---|---|---|---|---|---|---|---|
| Type | Bus | Distance | 80m | Stop | St. Kevin's Parade | Route | 49 | Destination | The Square | Provider | Dublin Bus |
| Type | Bus | Distance | 120m | Stop | Clanbrassil Street | Route | 54a | Destination | Pearse St | Provider | Dublin Bus |
| Type | Bus | Distance | 120m | Stop | Clanbrassil Street | Route | 49 | Destination | Pearse St | Provider | Dublin Bus |
| Type | Bus | Distance | 210m | Stop | Spencer Street South | Route | 122 | Destination | O'Connell Street | Provider | Dublin Bus |
| Type | Bus | Distance | 210m | Stop | Spencer Street South | Route | 122 | Destination | Ashington | Provider | Dublin Bus |
| Type | Bus | Distance | 210m | Stop | Spencer Street South | Route | 68 | Destination | Poolbeg St | Provider | Dublin Bus |
| Type | Bus | Distance | 210m | Stop | Spencer Street South | Route | 16 | Destination | Dublin Airport | Provider | Dublin Bus |
Video
BER Details

BER No: 117294140
Statistics
28/03/2024
Entered/Renewed
3,530
Property Views
Check off the steps to purchase your new home
Use our Buying Checklist to guide you through the whole home-buying journey.

Similar properties
€270,000
Apartment 15, Tailors Court, Christchurch, Dublin 8, D08YV561 Bed · 1 Bath · Apartment€270,000
Apartment 2, Chandler Court, Dublin 1, D01PC921 Bed · 1 Bath · Apartment€274,950
Apartment 19, Phoenix View, Dublin 8, D08NV992 Bed · 1 Bath · Apartment€275,000
Apartment 72, Finnegan House, Viking Harbour Apartments, Dublin 8, D08E9C62 Bed · 1 Bath · Apartment
€275,000
Apartment 51, La Rochelle, Dublin 8, D08FW931 Bed · 1 Bath · Apartment€275,000
1 Maxwell Street, Dublin 8, D08H2W61 Bed · 1 Bath · End of Terrace€275,000
22B Cameron Court, Cork Street, Dublin 8, D08E0371 Bed · 1 Bath · Apartment€275,000
20 Goldstone Court, Clogher Road, D12 AD99, Crumlin, Dublin 122 Bed · 1 Bath · Apartment€275,000
9 Mellowes Quay, Ushers Street. D08 RD83, Dublin 81 Bed · 1 Bath · Apartment€275,000
Apartment 60, Saint James's Court, Kilmainham, Dublin 8, D08FF222 Bed · 2 Bath · Apartment€275,000
103 The Island, Chapelizod, Dublin 20, D20HK061 Bed · 1 Bath · Apartment€280,000
Apartment 40, Block A, Rosedale, Inchicore, Dublin 8, D08T0C22 Bed · 1 Bath · Apartment
Daft ID: 15621066


Paige Lowe
01 496 6066Thinking of selling?
Ask your agent for an Advantage Ad
- • Top of Search Results with Bigger Photos
- • More Buyers
- • Best Price

Home Insurance
Quick quote estimator
