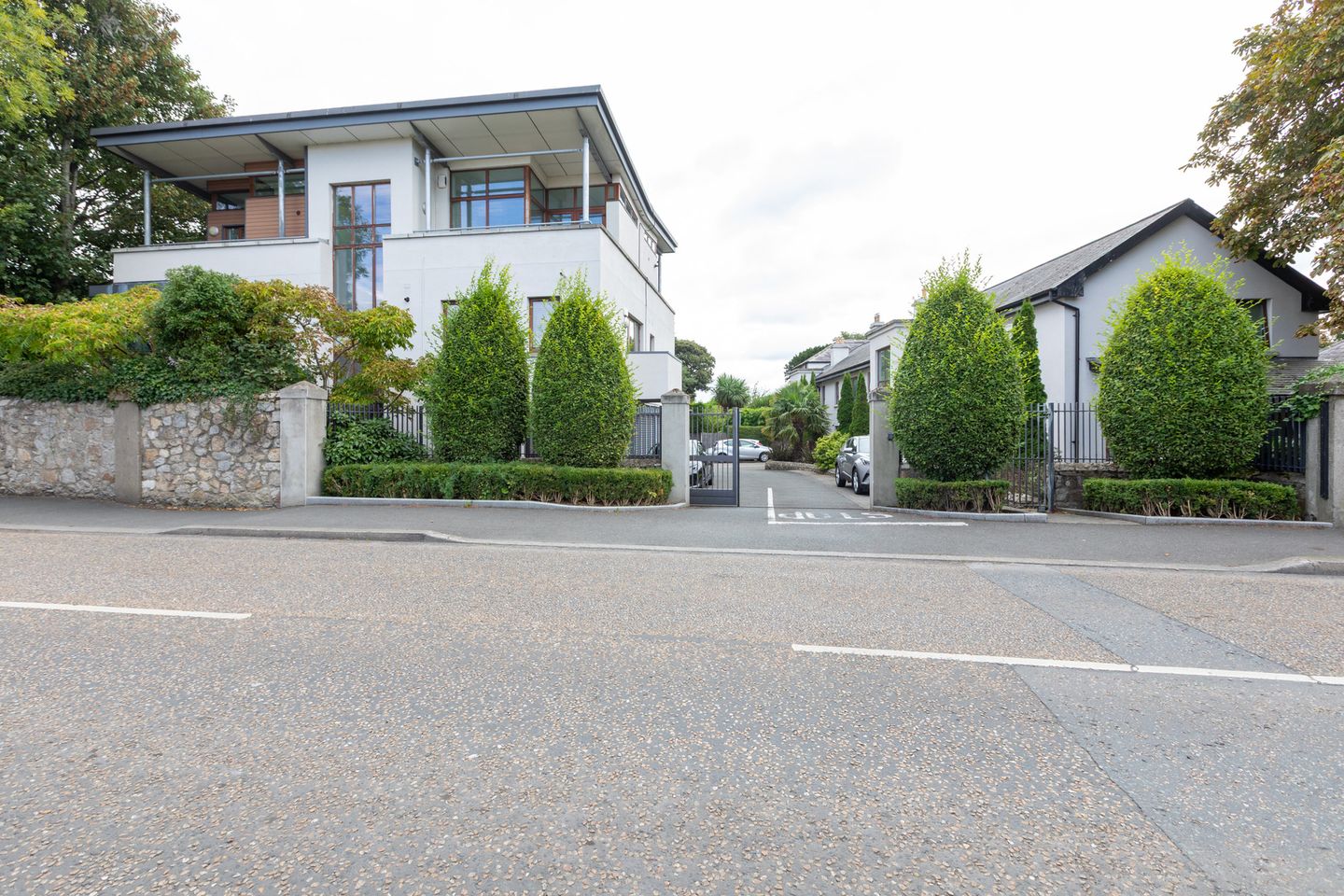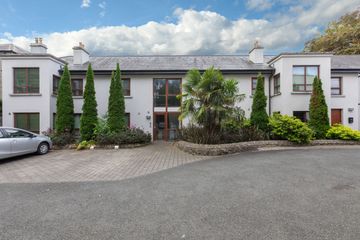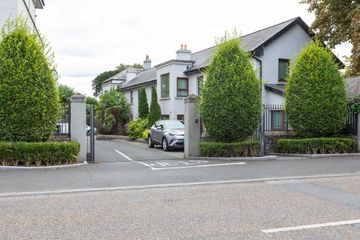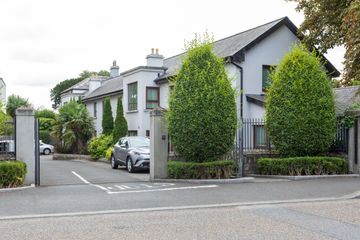



2 Aubreyville, Dublin Road, Rathmichael, Co. Dublin, D18VK51
€345,000
- Price per m²:€6,273
- Estimated Stamp Duty:€3,450
- Selling Type:By Private Treaty
- BER No:101229573
- Energy Performance:191.0 kWh/m2/yr
About this property
Highlights
- Excellent condition
- Secure gated development
- Ground floor apartment
- Parking
Description
Herbert and Lansdowne welcome number 2 Aubreyville to the market this week. The property is a bright and modern ground floor apartment in the small gated community of Aubreyville consisting of only 9 apartments in total and situated just off the main street in Shankill. The property consists of 2 bedrooms, overlooks the private landscaped communal area and is brought to the market in excellent condition. With features such as a bay window and well equipped modern kitchen with separate utility room, it is perfect for a first-time buyer or downsizer. The apartment comes with access to 1 parking space. Accommodation briefly comprises: Entrance hall with recessed light and wooden floors; 2 bedrooms; living/dining room; kitchen; utility room; bathroom. Location: The property could not be more conveniently located in the heart of Shankill Village with a broad range of amenities on your doorstep including the famous Brady's Pub along with café's, shops and restaurants. The bus stop is only a few meters away from the front gates and the property is also serviced by the Dart making commuting easy. The N11 and M50 are easily accessible also. ACCOMMODATION KITCHEN: Recessed lighting, high quality fitted kitchen, tiled splashback area, stainless steel sink, area fully plumbed, integrated fridge freezer, integrated dishwasher, oven, hob, extractor fan, ceramic tiles. UTILITY: Light fitting, area fully plumbed, ceramic tiles. SITTING ROOM: Recessed lighting, features a bay window, blinds, wooden floors. HALL WAY: Recessed lights, wooden floors. BEDROOM 1: Light fitting, blind, wooden floor. BEDROOM 2: Light fitting, fitted wardrobes, blind, wooden floor. BATHROOM: Light fitting, extractor fan, shaving light and socket, part wall tiling, floor tiling, W.C., W.H.B., shower, bath. Size: Approx. 55 square meters/592 square foot Heating: Gas Fired Central Heating Parking: Access to 1 parking space Disclaimer: The above particulars are issued by Herbert & Lansdowne Estate Agents on the understanding that all negotiations are conducted through them. Please note that we have not tested any apparatus, fixtures, fittings, or services. Interested parties must undertake their own investigation into the working order of these items. All measurements are approximate and photographs provided for guidance only.
Standard features
The local area
The local area
Sold properties in this area
Stay informed with market trends
Local schools and transport

Learn more about what this area has to offer.
School Name | Distance | Pupils | |||
|---|---|---|---|---|---|
| School Name | St Anne's Shankill | Distance | 610m | Pupils | 438 |
| School Name | Rathmichael National School | Distance | 760m | Pupils | 203 |
| School Name | St. Columbanus National School | Distance | 1.9km | Pupils | 115 |
School Name | Distance | Pupils | |||
|---|---|---|---|---|---|
| School Name | Gaelscoil Phadraig | Distance | 2.1km | Pupils | 126 |
| School Name | Ballyowen Meadows | Distance | 2.2km | Pupils | 54 |
| School Name | St Kierans Spec School | Distance | 2.3km | Pupils | 57 |
| School Name | St Kierans Spec Sch | Distance | 2.3km | Pupils | 0 |
| School Name | Ravenswell Primary School | Distance | 2.5km | Pupils | 462 |
| School Name | St. Peter's Primary School | Distance | 2.6km | Pupils | 155 |
| School Name | Cherrywood Educate Together National School | Distance | 2.6km | Pupils | 166 |
School Name | Distance | Pupils | |||
|---|---|---|---|---|---|
| School Name | Woodbrook College | Distance | 1.5km | Pupils | 604 |
| School Name | John Scottus Secondary School | Distance | 1.6km | Pupils | 197 |
| School Name | St Laurence College | Distance | 2.5km | Pupils | 281 |
School Name | Distance | Pupils | |||
|---|---|---|---|---|---|
| School Name | Holy Child Killiney | Distance | 2.6km | Pupils | 395 |
| School Name | St. Gerard's School | Distance | 3.0km | Pupils | 620 |
| School Name | Coláiste Raithín | Distance | 3.1km | Pupils | 342 |
| School Name | North Wicklow Educate Together Secondary School | Distance | 3.4km | Pupils | 325 |
| School Name | St Thomas' Community College | Distance | 3.4km | Pupils | 14 |
| School Name | Loreto Secondary School | Distance | 3.8km | Pupils | 735 |
| School Name | Cabinteely Community School | Distance | 3.9km | Pupils | 517 |
Type | Distance | Stop | Route | Destination | Provider | ||||||
|---|---|---|---|---|---|---|---|---|---|---|---|
| Type | Bus | Distance | 20m | Stop | Stonebridge Close | Route | 181 | Destination | Stephen's Green Nth | Provider | St.kevin's Bus Service |
| Type | Bus | Distance | 20m | Stop | Stonebridge Close | Route | 45a | Destination | Dun Laoghaire | Provider | Go-ahead Ireland |
| Type | Bus | Distance | 20m | Stop | Stonebridge Close | Route | E1 | Destination | Northwood | Provider | Dublin Bus |
Type | Distance | Stop | Route | Destination | Provider | ||||||
|---|---|---|---|---|---|---|---|---|---|---|---|
| Type | Bus | Distance | 20m | Stop | Stonebridge Close | Route | 45b | Destination | Dun Laoghaire | Provider | Go-ahead Ireland |
| Type | Bus | Distance | 20m | Stop | Stonebridge Close | Route | E1 | Destination | Parnell Square | Provider | Dublin Bus |
| Type | Bus | Distance | 20m | Stop | Stonebridge Close | Route | L14 | Destination | Cherrywood | Provider | Dublin Bus |
| Type | Bus | Distance | 40m | Stop | Stonebridge Close | Route | 84n | Destination | Charlesland | Provider | Nitelink, Dublin Bus |
| Type | Bus | Distance | 40m | Stop | Stonebridge Close | Route | 7n | Destination | Woodbrook College | Provider | Nitelink, Dublin Bus |
| Type | Bus | Distance | 40m | Stop | Stonebridge Close | Route | E1 | Destination | Ballywaltrim | Provider | Dublin Bus |
| Type | Bus | Distance | 40m | Stop | Stonebridge Close | Route | L14 | Destination | Southern Cross | Provider | Dublin Bus |
Your Mortgage and Insurance Tools
Check off the steps to purchase your new home
Use our Buying Checklist to guide you through the whole home-buying journey.
Budget calculator
Calculate how much you can borrow and what you'll need to save
A closer look
BER Details
BER No: 101229573
Energy Performance Indicator: 191.0 kWh/m2/yr
Statistics
- 12/11/2025Entered
- 4,985Property Views
Similar properties
€325,000
17 Saint Annes Park, Quinns Road, Shankill, Dublin 18, D18ND623 Bed · 1 Bath · Terrace€349,950
Apartment 20, Old Conna, Rivervale, Upper Dargle Road, Bray, Co. Wicklow, A98R8892 Bed · 1 Bath · Apartment€365,000
102 Gleann Na RÃ, D18E4XW2 Bed · 2 Bath · Apartment€370,000
87 Olcovar, Shankill, Dublin, D18HH682 Bed · 2 Bath · Apartment
€374,950
3 Gleann Na Ri, Druids Valley, Cabinteely, Dublin 18, D18YHF12 Bed · 1 Bath · Apartment€375,000
6 Rathmore Terrace, Upper Dargle Road, Bray, Co. Wicklow, A98TY722 Bed · 1 Bath · House€385,000
20 Beechfield Haven, Dublin 18, Shankill, Dublin 18, D18R2582 Bed · 1 Bath · Apartment€395,000
28 Ferndale Court, Allies River Road, Bray, A98CN182 Bed · 3 Bath · Duplex€395,000
28 Rathsallagh Drive, Shankill, Dublin 18, D18XD563 Bed · 1 Bath · House€399,000
5 Gleann Na Ri, Valley Avenue, Dublin 18, D18CK792 Bed · 1 Bath · Duplex€425,000
19 The Bridge, Shankill, Dublin 18, D18VA493 Bed · 2 Bath · Apartment€500,000
2-Bedroom Apartment, Woodbrook Point, 2-Bedroom Apartment, Woodbrook Point, Woodbrook, Shankill, Dublin 182 Bed · 2 Bath · Apartment
Daft ID: 123804869

