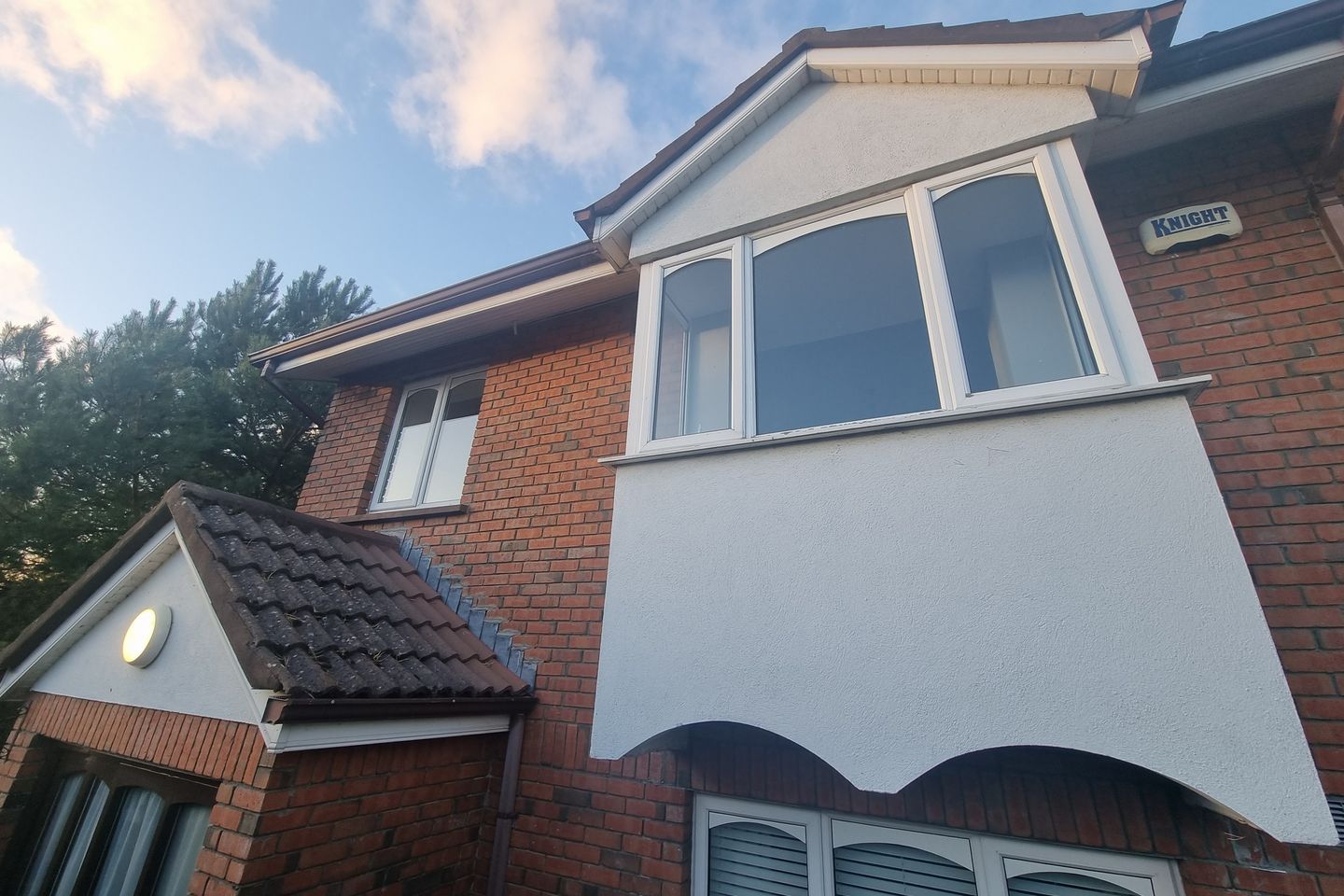
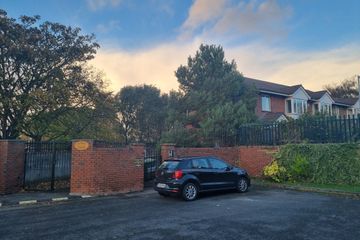
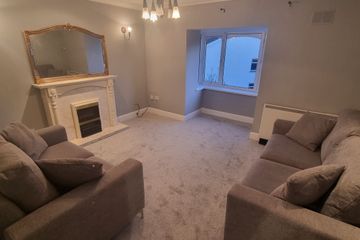
+15
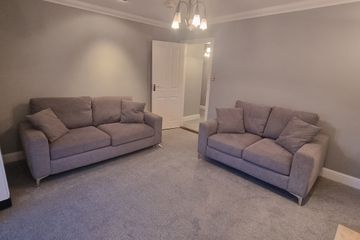
19
2 The Manor, Royston, Kimmage, Dublin 12, D12KN6K
€295,000
2 Bed
1 Bath
55 m²
Apartment
Description
- Sale Type: For Sale by Private Treaty
- Overall Floor Area: 55 m²
****Colman Grimes Estate Agents****are pleased to present to the market this fine 2 bedroom 1st floor apartment. Located in this very sought after location of Royston in Kimmage this property will appeal to the first time buyer or investor. It is situated in small complex of just 6 apartments with basement parking on a quite cul-de-sac overlooking Stannaway Park.
Briefly the accommodation consists of spacious entrance hall, front livingroom, kitchen, bathroom & two bedrooms.
LOCATION
Situated in the highly sought after Royston development, an exclusive development just off Kimmage Road West, close to the KCR, Harold's Cross, Rathmines, Rathgar, Terenure and the City Centre all on its doorstep. There is also a host of amenities nearby to include local shopping centres such as The Ashleaf Shopping Centre, schools and recreational amenities such as the Carlisle Gym, St. Mary's Rugby Club and Terenure Rugby Club to name but a few.
Public transport is also at your doorstep with with buses such as the 9, 15a, 18, 83, 54a all heading towards the City Centre and the 17 going to towards Dundrum & UCD. The M-50 is a short distance away and provides easy access to most major route-ways as well as an express route to Dublin Airport.
ACCOMMODATION
Ground floor entrance to 2 apartments - 1st floor apartment - door to
Entrance Hallway - spacious - T-shaped - ceiling coving - new carpet - incorporating hot press - door to
Living room: Spacious bright room - Bay window - Feature fireplace with electric fire and wood surround - spotlights - new carpet - ceiling coving
Kitchen: Modern units/presses - Backsplash tiling - Ceramic tile flooring - Plumbed for washing machine
Bedroom 1: Double dimension - built in wardrobes - new carpet - ceiling coving
Bedroom 2: Double dimension - built in wardrobes with vanity area - new carpet - ceiling coving -
Bathroom (c. 1.78 m x 2.39 m) - White suite - WC - Wash hand basin on unit - circular shower unit with circular shower door - Mosaic wall tiling - Ceramic tile flooring
Outside
Gated complex - Vehicular gate to basement parking (1 car space) - Communal garden area to rear - Mature trees and shrubs around complex
OTHER HEATING:
BUILT: 1998
HEATING: Electric Heating
MANAGEMENT FEES: c. €2,900 per annum.

Can you buy this property?
Use our calculator to find out your budget including how much you can borrow and how much you need to save
Property Features
- Top floor 2 bed apartment
- Freshly painted and carpeted
- Exclusive Apartment Development with only 6 Apartments
- Well Maintained Quiet Communal Gardens Secure Underground Parking
- Located in Quiet Cul-De-Sac & in Close Proximity to the KCR, Terenure, Sundrive, Templeogue, Rathgar and Numerous Bus Routes
Map
Map
Local AreaNEW

Learn more about what this area has to offer.
School Name | Distance | Pupils | |||
|---|---|---|---|---|---|
| School Name | Scoil Una Naofa (st. Agnes') | Distance | 440m | Pupils | 379 |
| School Name | Scoil Eoin | Distance | 520m | Pupils | 125 |
| School Name | Our Lady Of Hope School | Distance | 610m | Pupils | 42 |
School Name | Distance | Pupils | |||
|---|---|---|---|---|---|
| School Name | St Damian's National School | Distance | 760m | Pupils | 225 |
| School Name | Holy Spirit Junior Primary School | Distance | 1.2km | Pupils | 262 |
| School Name | Holy Spirit Senior Primary School | Distance | 1.2km | Pupils | 290 |
| School Name | Libermann Spiritan School | Distance | 1.3km | Pupils | 0 |
| School Name | Solas Hospital School | Distance | 1.4km | Pupils | 89 |
| School Name | St Pius X Boys National School | Distance | 1.5km | Pupils | 529 |
| School Name | St Pius X Girls National School | Distance | 1.5km | Pupils | 548 |
School Name | Distance | Pupils | |||
|---|---|---|---|---|---|
| School Name | Rosary College | Distance | 370m | Pupils | 203 |
| School Name | Templeogue College | Distance | 1.3km | Pupils | 690 |
| School Name | Terenure College | Distance | 1.5km | Pupils | 744 |
School Name | Distance | Pupils | |||
|---|---|---|---|---|---|
| School Name | Pearse College - Colaiste An Phiarsaigh | Distance | 1.6km | Pupils | 84 |
| School Name | Assumption Secondary School | Distance | 1.6km | Pupils | 256 |
| School Name | Presentation Community College | Distance | 1.6km | Pupils | 466 |
| School Name | Clogher Road Community College | Distance | 1.6km | Pupils | 213 |
| School Name | St Pauls Secondary School | Distance | 1.7km | Pupils | 407 |
| School Name | Loreto College | Distance | 1.7km | Pupils | 378 |
| School Name | Our Lady Of Mercy Secondary School | Distance | 1.8km | Pupils | 250 |
Type | Distance | Stop | Route | Destination | Provider | ||||||
|---|---|---|---|---|---|---|---|---|---|---|---|
| Type | Bus | Distance | 160m | Stop | Stannaway Avenue | Route | 83a | Destination | Kimmage | Provider | Dublin Bus |
| Type | Bus | Distance | 160m | Stop | Stannaway Avenue | Route | 83a | Destination | Harristown | Provider | Dublin Bus |
| Type | Bus | Distance | 160m | Stop | Stannaway Avenue | Route | 83 | Destination | Kimmage | Provider | Dublin Bus |
Type | Distance | Stop | Route | Destination | Provider | ||||||
|---|---|---|---|---|---|---|---|---|---|---|---|
| Type | Bus | Distance | 160m | Stop | Stannaway Avenue | Route | 83 | Destination | Charlestown | Provider | Dublin Bus |
| Type | Bus | Distance | 160m | Stop | Stannaway Avenue | Route | 83 | Destination | Westmoreland St | Provider | Dublin Bus |
| Type | Bus | Distance | 160m | Stop | Stannaway Avenue | Route | 83a | Destination | Charlestown | Provider | Dublin Bus |
| Type | Bus | Distance | 160m | Stop | Stannaway Avenue | Route | 83 | Destination | Harristown | Provider | Dublin Bus |
| Type | Bus | Distance | 180m | Stop | Westbrook | Route | 9 | Destination | Parnell Sq | Provider | Dublin Bus |
| Type | Bus | Distance | 180m | Stop | Westbrook | Route | S4 | Destination | Ucd Belfield | Provider | Go-ahead Ireland |
| Type | Bus | Distance | 180m | Stop | Westbrook | Route | 9 | Destination | Charlestown | Provider | Dublin Bus |
BER Details

BER No: 110810322
Energy Performance Indicator: 192.34 kWh/m2/yr
Statistics
24/04/2024
Entered/Renewed
10,556
Property Views
Check off the steps to purchase your new home
Use our Buying Checklist to guide you through the whole home-buying journey.

Similar properties
€274,950
Flat 3A, Bedford Court, Kimmage, Dublin 12, D6WK1522 Bed · 1 Bath · Apartment€274,950
Flat 13a, Bedford Court, Terenure, Dublin 6W, D6WYD302 Bed · 1 Bath · Apartment€275,000
20 Goldstone Court, Clogher Road, D12 AD99, Crumlin, Dublin 122 Bed · 1 Bath · Apartment€275,000
Flat 7A, Bedford Court, Kimmage, Dublin 12, D6WEK822 Bed · 1 Bath · Apartment
€280,000
396 Captains Road, Crumlin, Dublin 12, D12P7W62 Bed · 1 Bath · Terrace€289,000
29 Whitehall Square, D12 RK25, Perrystown, Dublin 122 Bed · 1 Bath · Apartment€295,000
Apartment 2, Goldstone Court, Crumlin, Dublin 12, D12FR582 Bed · 1 Bath · Apartment€295,000
Apt 29 Goldstone Court, Crumlin, Dublin 12, D12T9742 Bed · 1 Bath · Apartment€299,000
196 Stannaway Road, Crumlin, Dublin 12, D12R7R02 Bed · 1 Bath · Semi-D€299,950
67 Derry Drive, Crumlin, Crumlin, Dublin 12, D12F6C02 Bed · 1 Bath · Terrace€300,000
140 Harold's Cross Road, Harold's Cross, Dublin 6, D6WF6513 Bed · 1 Bath · End of Terrace€315,000
224 Captain's Road, Crumlin, Crumlin, Dublin 12, D12H7Y52 Bed · 1 Bath · Terrace
Daft ID: 118634632

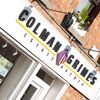
Sales Line
01 4670838Thinking of selling?
Ask your agent for an Advantage Ad
- • Top of Search Results with Bigger Photos
- • More Buyers
- • Best Price

Home Insurance
Quick quote estimator
