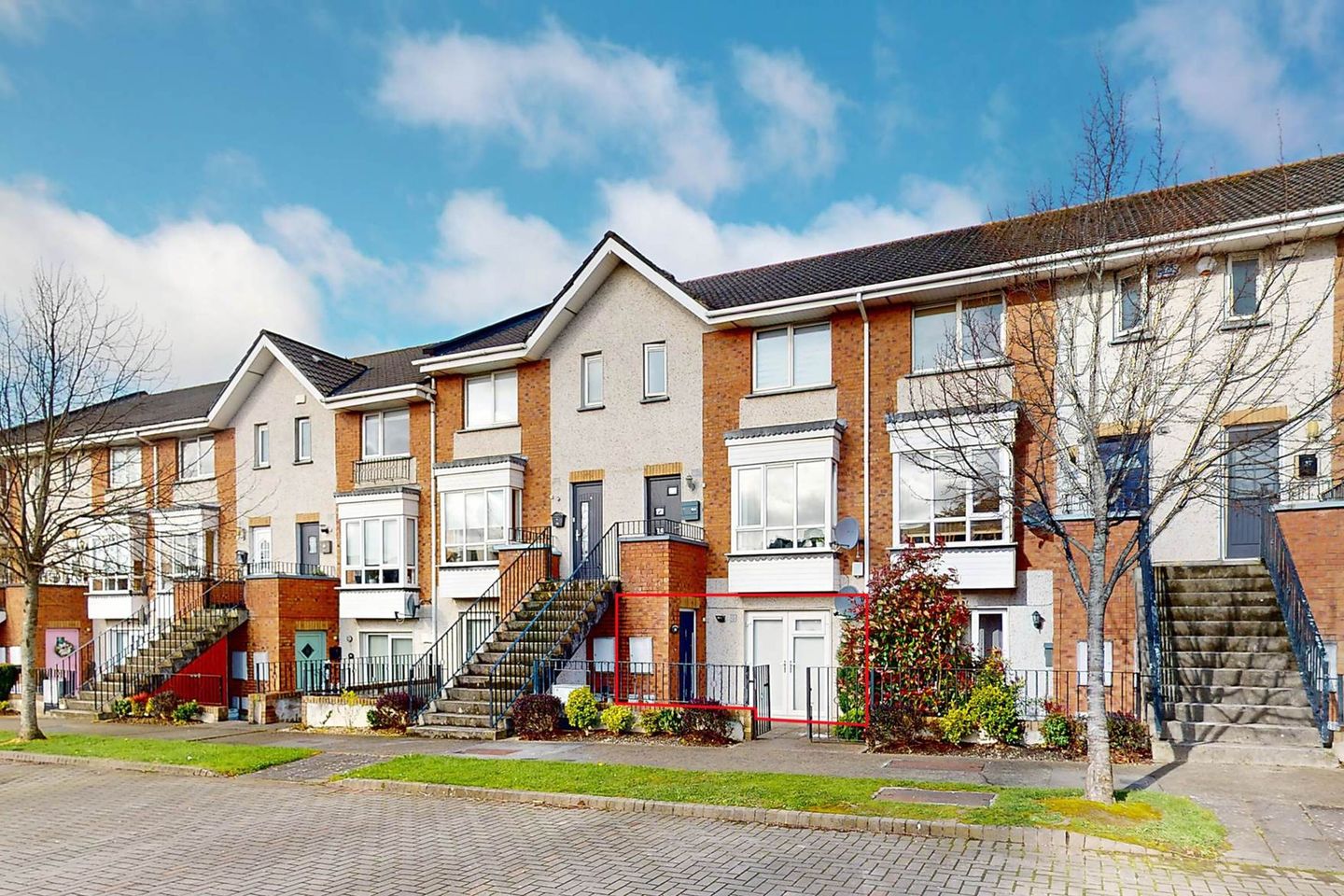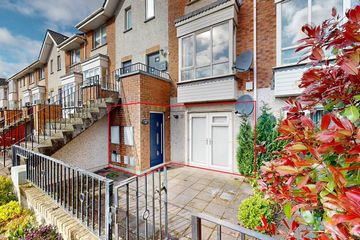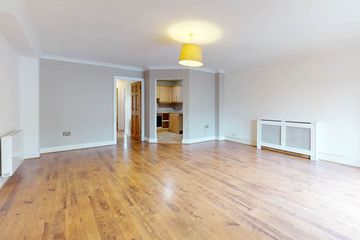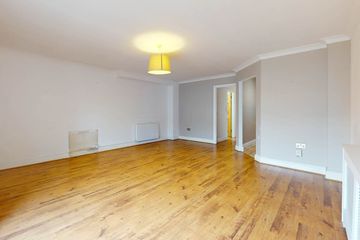


+12

16
20 Lanesborough Terrace, Dublin 11, D11H022
€245,000
2 Bed
1 Bath
74 m²
Apartment
Description
- Sale Type: For Sale by Private Treaty
- Overall Floor Area: 74 m²
RE/MAX Properties present 20 Lanesborough Terrace, an exciting opportunity to purchase an own door garden level apartment with an excellent B3 BER Energy Efficiency Rating.
This property is located in the mature residential development of Lanesborough, which is north of Finglas Village and just a 5min walk to the Charlestown Shopping Centre, and has excellent connectivity to the M50 / N2 / M1 and Dublin Airport.
The property consists of an entrance porch, leading to a spacious open plan living / dining area with the kitchen off this space, to the rear of the apartment are 2x double bedrooms, a bathroom and hotpress.
The open plan living / dining area is a bright and well-proportioned room with plenty of space. Large double patio doors with a sunny south-east facing aspect lead to courtyard to the front of the property and would create a great indoor-outdoor space in summer months.
The kitchen, located off the open plan space has a mix of integrated and free-standing appliances. The fitted kitchen cabinets provide an abundance of storage space and has a tiled back splash.
The primary bedroom is a spacious room with fitted wardrobes and a large patio door leading out to the patio space and private gardens of the development. The second bedroom is a slightly smaller double, also with fitted wardrobes and is a flexible room, which may suit as a home office, study or guest bedroom. The is a semi-private patio / terrace area to the rear of the apartment access from the primary bedroom. With mature landscaping and trees surrounding the gardens, there is a great privacy to the space and the west-facing orientation would make it a real suntrap during sunny summer evenings.
The main bathroom is part-tiled, and has a pump shower over the bath with excellent water pressure.
There is additional storage off the hallway in the hotpress.
The flooring throughout the apartment is a high quality wood laminate, with tiled floors in the kitchen and bathroom.
A number of upgrades have been completed recently in the apartment, including updated high quality PVC windows and external doors, a number of the electric heaters have been upgraded to new high energy efficiency models.
FLOOR AREAS
ENTRANCE PORCH 1.38m x 1.63m
OPEN PLAN LIVING / DINING AREA 6.41m x 5.04m
KITCHEN 3.34m x 2.16m
BEDROOM ONE 4.50m x 2.78m
BEDROOM TWO 4.22m x 2.16m
BATHROOM 2.34m x 1.73m
+HALLWAY & HOTPRESS
TOTAL FLOOR AREA 73.86m2 (754 sq ft)
LOCATION
Lanesborough Terrace is a cul-de-sac in the mature residential development of Lanesborough, just off St. Margarets Road and in very close proximity to Charlestown Shopping Centre.
This location offers the ideal combination of a quiet residential setting offer excellent local amenities in close proximity. The Charlestown Shopping Centre is a 5min walk from the property and is host to a number of retail / leisure options including a Dunnes Stores, Pharmacy, numerous retail shops, a cinema and Leisureplex and a number of restaurants.
A 5min drive in the opposite direction on St. Margarets Road brings you to Ikea, Decathlon and the Northwood Retail Park.
Numerous business parks and a variety of high profile pharmaceutical, logistics and industrial companies are located in the surrounding area, making this location an ideal work commute.
This location offers fantastic connectivity to both Dublin City, with numerous Dublin Bus Routes servicing the area, and the surrounding suburbs, with Junction 5 / M50-N2 just a few minutes drive, Dublin Airport and the M1 is a 10min drive away and the City Centre a 15min drive via the Dublin Port Tunnel (subject to traffic).
THIS IS AN OPPORTUNITY NOT TO BE MISSED & VIEWING IS HIGH RECOMMENDED
(These particulars do not constitute an offer or contract, and whilst every effort has been made in preparing all descriptions, dimensions, maps, and plans, these details should not be relied upon as fact. Dimensions / Illustrations are for guideline purposes only and not to scale. RE/MAX Properties will not hold itself responsible for any inaccuracies contained therein.)
Accommodation
Note:
Please note we have not tested any apparatus, fixtures, fittings, or services. Interested parties must undertake their own investigation into the working order of these items. All measurements are approximate and photographs provided for guidance only. Property Reference :RMTC330

Can you buy this property?
Use our calculator to find out your budget including how much you can borrow and how much you need to save
Map
Map
Local AreaNEW

Learn more about what this area has to offer.
School Name | Distance | Pupils | |||
|---|---|---|---|---|---|
| School Name | St Josephs Girls National School | Distance | 1.3km | Pupils | 167 |
| School Name | St Kevin's Boys National School Finglas | Distance | 1.4km | Pupils | 152 |
| School Name | Youth Encounter Project | Distance | 1.9km | Pupils | 15 |
School Name | Distance | Pupils | |||
|---|---|---|---|---|---|
| School Name | Balcurris Senior School | Distance | 1.9km | Pupils | 142 |
| School Name | St Canice's Girls National School | Distance | 1.9km | Pupils | 491 |
| School Name | St Canice's Boys National School | Distance | 1.9km | Pupils | 390 |
| School Name | Balcurris National School | Distance | 2.0km | Pupils | 148 |
| School Name | Finglas Parochial National School | Distance | 2.0km | Pupils | 65 |
| School Name | S N Naomh Feargal Boys Senior | Distance | 2.1km | Pupils | 176 |
| School Name | Holy Spirit Girls National School | Distance | 2.2km | Pupils | 259 |
School Name | Distance | Pupils | |||
|---|---|---|---|---|---|
| School Name | New Cross College | Distance | 1.9km | Pupils | 255 |
| School Name | Beneavin De La Salle College | Distance | 2.0km | Pupils | 576 |
| School Name | St Michaels Secondary School | Distance | 2.1km | Pupils | 634 |
School Name | Distance | Pupils | |||
|---|---|---|---|---|---|
| School Name | Coláiste Eoin | Distance | 2.1km | Pupils | 308 |
| School Name | St Kevins College | Distance | 2.7km | Pupils | 535 |
| School Name | Trinity Comprehensive School | Distance | 2.8km | Pupils | 555 |
| School Name | St Mary's Secondary School | Distance | 3.8km | Pupils | 832 |
| School Name | St. Dominic's College | Distance | 3.9km | Pupils | 779 |
| School Name | St. Aidan's C.b.s | Distance | 3.9km | Pupils | 724 |
| School Name | Cabra Community College | Distance | 4.2km | Pupils | 217 |
Type | Distance | Stop | Route | Destination | Provider | ||||||
|---|---|---|---|---|---|---|---|---|---|---|---|
| Type | Bus | Distance | 130m | Stop | Charlestown | Route | 83 | Destination | Bachelors Walk | Provider | Dublin Bus |
| Type | Bus | Distance | 130m | Stop | Charlestown | Route | 83 | Destination | Kimmage | Provider | Dublin Bus |
| Type | Bus | Distance | 130m | Stop | Charlestown | Route | 83a | Destination | Kimmage | Provider | Dublin Bus |
Type | Distance | Stop | Route | Destination | Provider | ||||||
|---|---|---|---|---|---|---|---|---|---|---|---|
| Type | Bus | Distance | 130m | Stop | Charlestown | Route | 40b | Destination | O'Connell St | Provider | Dublin Bus |
| Type | Bus | Distance | 150m | Stop | Charlestown | Route | 83 | Destination | Harristown | Provider | Dublin Bus |
| Type | Bus | Distance | 150m | Stop | Charlestown | Route | 83a | Destination | Harristown | Provider | Dublin Bus |
| Type | Bus | Distance | 150m | Stop | Charlestown | Route | 40b | Destination | Toberburr | Provider | Dublin Bus |
| Type | Bus | Distance | 200m | Stop | M50 Flyover | Route | 83 | Destination | Harristown | Provider | Dublin Bus |
| Type | Bus | Distance | 200m | Stop | M50 Flyover | Route | 83a | Destination | Harristown | Provider | Dublin Bus |
| Type | Bus | Distance | 200m | Stop | M50 Flyover | Route | 40b | Destination | Toberburr | Provider | Dublin Bus |
Virtual Tour
BER Details

BER No: 101011351
Energy Performance Indicator: 141.42 kWh/m2/yr
Statistics
29/04/2024
Entered/Renewed
2,439
Property Views
Check off the steps to purchase your new home
Use our Buying Checklist to guide you through the whole home-buying journey.

Daft ID: 119276751


Karl McCaughey MIPAV
01 902 0777Thinking of selling?
Ask your agent for an Advantage Ad
- • Top of Search Results with Bigger Photos
- • More Buyers
- • Best Price

Home Insurance
Quick quote estimator
