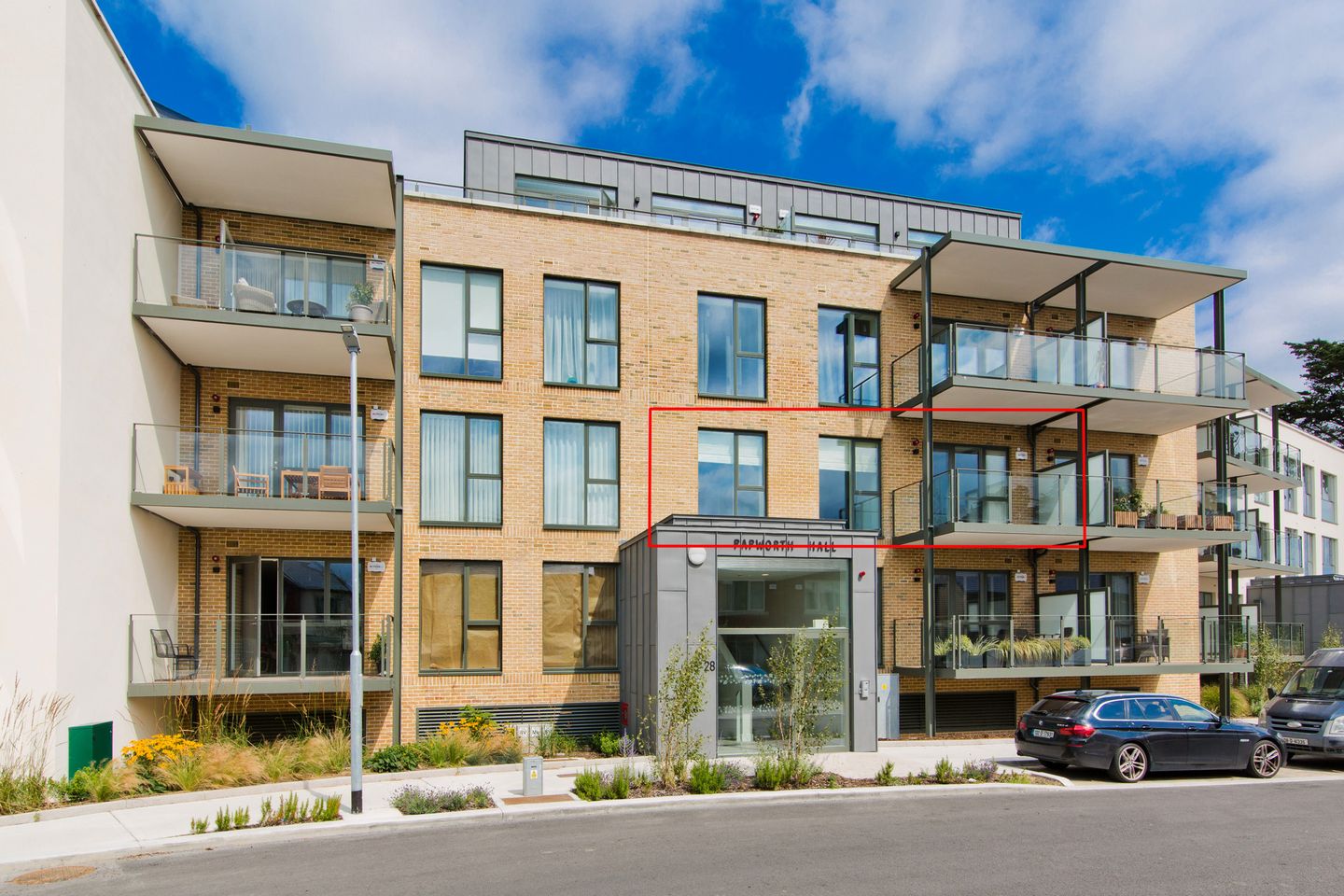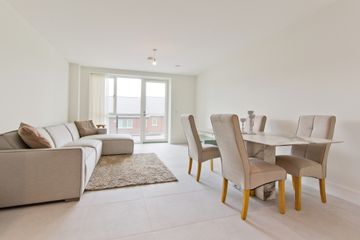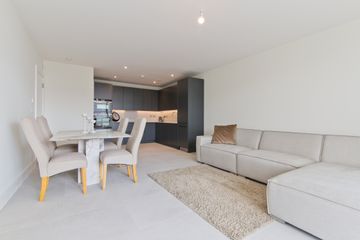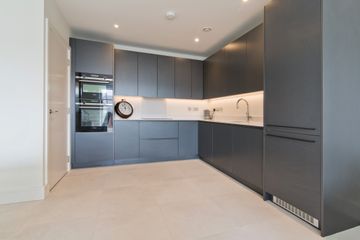



20 Papworth Hall, Brennanstown Wood, Brennanstown Road, Dublin 18, D18NY6R
€585,000
- Price per m²:€7,496
- Estimated Stamp Duty:€5,850
- Selling Type:By Private Treaty
- BER No:116392358
- Energy Performance:35.21 kWh/m2/yr
About this property
Highlights
- - Spacious 2 bedroom newly built apartment
- - Underground dedicated parking space & visitor parking available wired for e-charging. Secure storage for bicycles.
- - High energy efficiency apartment (A2 rated) Green mortgage rates
- - Lift
- - Large private south west facing balcony
Description
Welcome to 20 Papworth Hall, an A rated two bedroom 2nd floor apartment with the benefit of a south west facing balcony. No.20 overlooks the communal grounds of this new and sought after development off Brennanstown Road , Brennanstown Wood recently completed construction by Park Developments and superbly located adjacent to both Cabinteely and Foxrock villages. Brennanstown Wood provides an abundance of amenities located within walking distance. The apartments are built with a high energy efficiency and boast spacious and light filled accommodation. This superb A rated property measuring 78 sq m / 847 sq.ft (approx.) is presented in turn key condition, boasts extremely bright accommodation from the large windows including the floor to ceiling windows in the living room also with a door to leading out to the very spacious balcony. This well-appointed home comes to the market with an investment in high quality fixtures and fittings with tiled flooring, lighting and luxurious built in wardrobes in the bedrooms. This coupled with superb taste in décor makes this home appealing to many with all that one needs to do is move in their furniture. The real benefit with this home is the fact it boasts a sunny south westerly facing aspect off the balcony which provides the perfect place to entertain and dine ‘al fresco’. Due to its enviable position on the 2nd floor, the apartment benefits from an abundance of natural light to flow throughout, with underfloor heating throughout. A chic, open plan layout with living / dining / kitchen provides the perfect ambience and space for modern day living. The kitchen features a contemporary finish with high quality integrated appliances. A utility room also provides extra storage space. There are two large double bedrooms, one with ensuite shower room and both with fitted wardrobes. A stylish bathroom completes the layout. Superbly located between Foxrock and Cabinteely Village Brennanstown Wood provides a short distance to the Luas at Carrickmines providing links to the city. There is access within the development via a walkway within the development to the wonderful amenity that is The Park in Cabinteely. The park with its 110 acres of parkland providing for leisure, recreational and sporting amenities is literally on the doorstep which has been a wonderful asset to this and many families. Local shops in The Park in Cabinteely and in the village of Foxrock and Cabinteely offer so many amenities with shops, speciality shops and eateries to choose from. This quality family home is situated in a prime location within easy access to the N11, M50 and the Luas. The location is convenient to a host of amenities including primary and secondary schools located close by. U.C.D Belfield is but a short distance and sports facilities include Westwood, Carrickmines Croquet and Lawn Tennis Club, Foxrock and Carrickmines Golf Clubs and excellent choice of shopping in Carrickmines Retail Park, Dundrum Town Centre, Stillorgan and Foxrock villages. This property offers a wonderful opportunity for down sizers, first time buyers and investors alike to acquire a high specification contemporary home, presented in turn key condition. Hall With video intercom. Tiled flooring. Double doors to hot press and storage. Open Plan Kitchen/Living/Dining Large open spacious room flooded with natural light, floor to ceiling window with French door through to the south west facing balcony. Kitchen is fitted with an extensive range of high quality fixtures and fittings. Siemens integrated appliances comprising an oven, combi oven, induction hob, fridge freezer and dishwasher with an Elica extractor, Stainless steel sink unit, tiled flooring, Quooker Tap fitting ensuring instant boiling water. Silestone counter top, recessed lighting door to: Utility Room Tiled flooring and built in cabinetry. Plumbing for washing machine and dryer. Bedroom 1/Main Bedroom Large double bedroom with high quality built in wardrobes. Tiled flooring. Floor to ceiling window. Ensuite Contemporary designed bathroom incorporating w.c, wash hand basin with floating cabinet, walk in shower cubicle with rainfall shower attachment, tiled flooring and tiled walls. Bedroom 2 Spacious double bedroom with high quality built in wardrobes. Tiled flooring. Floor to ceiling window flooding the room with natural light. Bathroom w.c, wash hand basin with floating cabinet, walk in shower cubicle with rainfall shower attachment. Fully tiled flooring and walls. Recessed lighting.
The local area
The local area
Sold properties in this area
Stay informed with market trends
Local schools and transport

Learn more about what this area has to offer.
School Name | Distance | Pupils | |||
|---|---|---|---|---|---|
| School Name | St Brigid's Boys National School Foxrock | Distance | 1.3km | Pupils | 409 |
| School Name | St Brigid's Girls School | Distance | 1.3km | Pupils | 509 |
| School Name | Cherrywood Educate Together National School | Distance | 1.5km | Pupils | 166 |
School Name | Distance | Pupils | |||
|---|---|---|---|---|---|
| School Name | Stepaside Educate Together National School | Distance | 1.7km | Pupils | 514 |
| School Name | Gaelscoil Shliabh Rua | Distance | 1.7km | Pupils | 348 |
| School Name | Good Counsel Girls | Distance | 1.8km | Pupils | 389 |
| School Name | Johnstown Boys National School | Distance | 1.8km | Pupils | 383 |
| School Name | Scoil Cholmcille Senior | Distance | 1.9km | Pupils | 153 |
| School Name | Scoil Cholmcille Junior | Distance | 1.9km | Pupils | 122 |
| School Name | National Rehabilitation Hospital | Distance | 2.1km | Pupils | 10 |
School Name | Distance | Pupils | |||
|---|---|---|---|---|---|
| School Name | Cabinteely Community School | Distance | 1.2km | Pupils | 517 |
| School Name | Clonkeen College | Distance | 1.4km | Pupils | 630 |
| School Name | St Laurence College | Distance | 1.8km | Pupils | 281 |
School Name | Distance | Pupils | |||
|---|---|---|---|---|---|
| School Name | Loreto College Foxrock | Distance | 1.9km | Pupils | 637 |
| School Name | Nord Anglia International School Dublin | Distance | 2.5km | Pupils | 630 |
| School Name | Holy Child Community School | Distance | 2.7km | Pupils | 275 |
| School Name | Stepaside Educate Together Secondary School | Distance | 2.7km | Pupils | 659 |
| School Name | St Joseph Of Cluny Secondary School | Distance | 3.0km | Pupils | 256 |
| School Name | Rathdown School | Distance | 3.1km | Pupils | 349 |
| School Name | Rockford Manor Secondary School | Distance | 3.3km | Pupils | 285 |
Type | Distance | Stop | Route | Destination | Provider | ||||||
|---|---|---|---|---|---|---|---|---|---|---|---|
| Type | Bus | Distance | 500m | Stop | Glenamuck Rd North | Route | 46n | Destination | Dundrum | Provider | Nitelink, Dublin Bus |
| Type | Bus | Distance | 500m | Stop | Glenamuck Rd North | Route | L26 | Destination | Kilternan | Provider | Go-ahead Ireland |
| Type | Bus | Distance | 500m | Stop | Glenamuck Rd North | Route | L27 | Destination | Leopardstown Valley | Provider | Go-ahead Ireland |
Type | Distance | Stop | Route | Destination | Provider | ||||||
|---|---|---|---|---|---|---|---|---|---|---|---|
| Type | Bus | Distance | 510m | Stop | Brennanstown Road | Route | L26 | Destination | Blackrock | Provider | Go-ahead Ireland |
| Type | Bus | Distance | 510m | Stop | Brennanstown Road | Route | L27 | Destination | Dun Laoghaire | Provider | Go-ahead Ireland |
| Type | Bus | Distance | 630m | Stop | Hainault Road | Route | 46n | Destination | Dundrum | Provider | Nitelink, Dublin Bus |
| Type | Bus | Distance | 630m | Stop | Hainault Road | Route | L26 | Destination | Kilternan | Provider | Go-ahead Ireland |
| Type | Bus | Distance | 630m | Stop | Hainault Road | Route | L27 | Destination | Leopardstown Valley | Provider | Go-ahead Ireland |
| Type | Bus | Distance | 640m | Stop | Hainault Road | Route | L27 | Destination | Dun Laoghaire | Provider | Go-ahead Ireland |
| Type | Bus | Distance | 640m | Stop | Hainault Road | Route | L26 | Destination | Blackrock | Provider | Go-ahead Ireland |
Your Mortgage and Insurance Tools
Check off the steps to purchase your new home
Use our Buying Checklist to guide you through the whole home-buying journey.
Budget calculator
Calculate how much you can borrow and what you'll need to save
BER Details
BER No: 116392358
Energy Performance Indicator: 35.21 kWh/m2/yr
Ad performance
- Date listed09/08/2024
- Views4,664
- Potential views if upgraded to an Advantage Ad7,602
Daft ID: 15774438


